462 foton på badrum, med gröna skåp och dusch med skjutdörr
Sortera efter:
Budget
Sortera efter:Populärt i dag
101 - 120 av 462 foton
Artikel 1 av 3
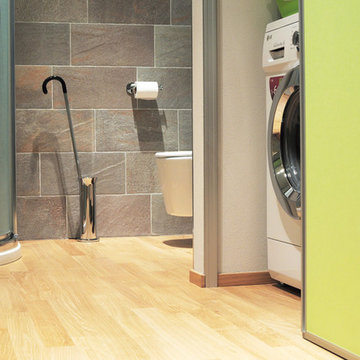
Ante scorrevoli Aliante di Derosso.
// Fotografie di Michela Ronco
Foto på ett funkis badrum med dusch, med gröna skåp, en hörndusch, grå kakel, ljust trägolv, ett väggmonterat handfat, brunt golv och dusch med skjutdörr
Foto på ett funkis badrum med dusch, med gröna skåp, en hörndusch, grå kakel, ljust trägolv, ett väggmonterat handfat, brunt golv och dusch med skjutdörr
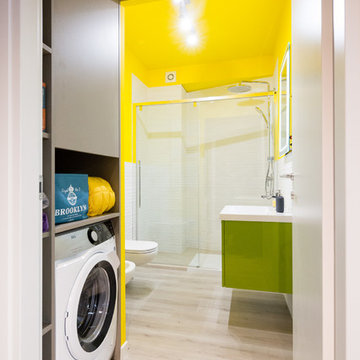
Essendo una casa acquistata finita direttamente dall’impresa costruttrice, al nostro arrivo era stato tutto già stabilito a livello idraulico, abbiamo potuto solo operare sui colori delle pareti, i cristalli e i mobili per smorzare un’impostazione che non corrispondeva al risultato finale che si voleva ottenere. Colori vivaci e mobili studiati ad hoc hanno cambiato completamente la percezione dei bagni, rendendoli funzionali e contemporanei.

Rustik inredning av ett mellanstort beige beige badrum för barn, med luckor med infälld panel, gröna skåp, ett badkar i en alkov, en dusch/badkar-kombination, en toalettstol med separat cisternkåpa, beige kakel, kakelplattor, vita väggar, ett undermonterad handfat, bänkskiva i kvartsit, flerfärgat golv och dusch med skjutdörr
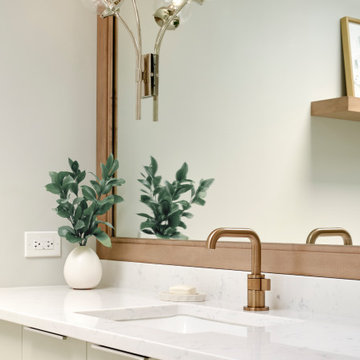
Idéer för mellanstora funkis vitt badrum med dusch, med släta luckor, gröna skåp, en dusch i en alkov, vit kakel, grå väggar, bänkskiva i kvarts, beiget golv, en toalettstol med hel cisternkåpa, porslinskakel, ett undermonterad handfat och dusch med skjutdörr
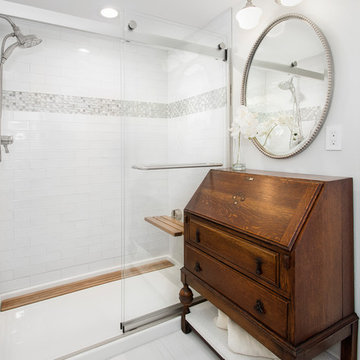
Our clients had just adopted a baby girl and needed extra space with a full bath for friends and family to come visit (and help out). The garage had previously been converted into a guest room with a sauna and half bath. The washer and dryer where located inside of the closet in the guest room, which made it difficult to do laundry when guest where there. That whole side of the house needed to be converted to more functional living spaces.
We removed the sauna and some garage storage to make way for the new bedroom and full bathroom area and living space. We were still able to kept enough room for two cars to park in the garage, which was important to the homeowners. The bathroom has a stand-up shower in it with a folding teak shower seat and teak drain. The green quartz slate and white gold glass mosaic accent tile that the homeowner chose is a nice contrast to the Apollo White floor tile. The homeowner wanted an updated transitional space, not too contemporary but not too traditional, so the Terrastone Star Light quartz countertops atop the Siteline cabinetry painted a soft green worked perfectly with what she envisioned. The homeowners have friends that use wheelchairs that will need to use this bathroom, so we kept that in mind when designing this space. This bathroom also serves as the pool bathroom, so needs to be accessible from the hallway, as well.
The washer and dryer actually stayed where they were but a laundry room was built around them. The wall in the guest bedroom was angeled and a new closet was built, closing it off from the laundry room. The mud room/kid’s storage area was a must needed space for this homeowner. From backpacks to lunchboxes and coats, it was a constant mess. We added a bench with cabinets above, shelving with bins below, and hooks for all of their belongings. Optimum Penny wall covering was added a fun touch to the kid’s space. Now each child has their own space and mom and dad aren’t tripping over their backpacks in the hallway! Everyone is happy and our clients (and their guests) couldn’t be happier with their new spaces!
Design/Remodel by Hatfield Builders & Remodelers | Photography by Versatile Imaging
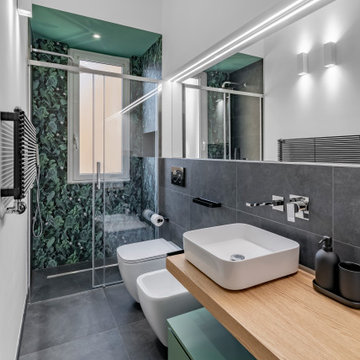
Il bagno principale è un bosco tropicale: il pavimento in ardesia è continuo anche in doccia e avvolge la parete del lato sanitari, al di sopra della quale un grande specchio orizzontale amplia la prospettiva. La nicchia doccia è immersiva e caratterizzata da un rivestimento a grandi lastre con decoro di foglie in varie tonalità di verde.
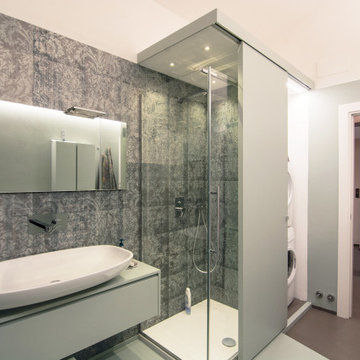
Foto di un bagno grande con pavimento verde acqua e parete della doccia rivestita di carta da parati. La carta da parati ha un motivo damascato consumato di colori che matchano perfettamente con i colori della resina utilizzata. A destra della doccia la nicchia della lavatrice e asciugatrice nascoste da un armadio a muro con anta scorrevole realizzato su disegno dell'architetto. L'anta è scorrevole e scorre davanti alla doccia. Il pavimento è di due colori diversi per motivi di sicurezza: il piccolo scalino di 6 cm non poteva essere eliminato per motivi strutturali, pertanto è stato deciso di differenziare nettamente le due zone al fine di evitare di inciampare. Tutti i mobili di questo bagno sono stati realizzati su disegno dell'architetta e dipinti con smalto decor di Kerakoll Design, in uno dei colori della nuova collezione.
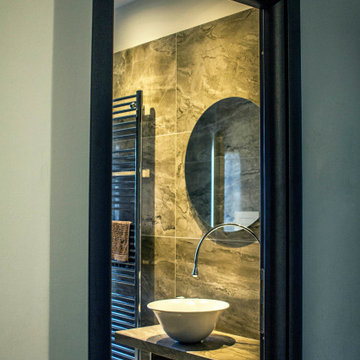
Bagno padronale con lavandino da appoggio su piano in muratura. Finiture: pavimento e rivestimento in gress porcellanato effetto marmo e pareti in tinta color bianco opaco. Illuminazione: applique da soffitto.
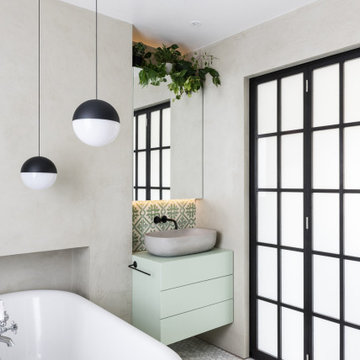
Basin with Crittal Windows
Bild på ett mellanstort funkis grön grönt en-suite badrum, med släta luckor, gröna skåp, ett fristående badkar, en kantlös dusch, en toalettstol med hel cisternkåpa, grön kakel, cementkakel, grå väggar, marmorgolv, ett konsol handfat, träbänkskiva, vitt golv och dusch med skjutdörr
Bild på ett mellanstort funkis grön grönt en-suite badrum, med släta luckor, gröna skåp, ett fristående badkar, en kantlös dusch, en toalettstol med hel cisternkåpa, grön kakel, cementkakel, grå väggar, marmorgolv, ett konsol handfat, träbänkskiva, vitt golv och dusch med skjutdörr
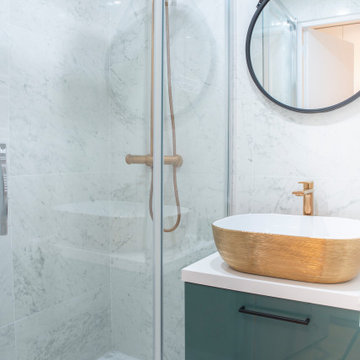
petite salle de bain
Idéer för att renovera ett litet skandinaviskt badrum med dusch, med gröna skåp, grå kakel, marmorkakel, ett nedsänkt handfat, beiget golv och dusch med skjutdörr
Idéer för att renovera ett litet skandinaviskt badrum med dusch, med gröna skåp, grå kakel, marmorkakel, ett nedsänkt handfat, beiget golv och dusch med skjutdörr
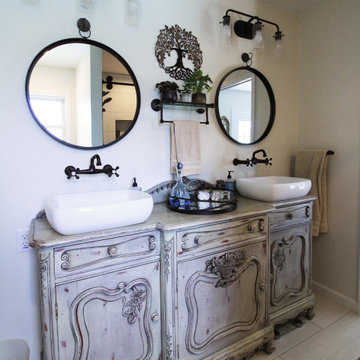
Eklektisk inredning av ett litet grön grönt en-suite badrum, med möbel-liknande, gröna skåp, en öppen dusch, grå kakel, porslinskakel, vita väggar, klinkergolv i porslin, ett fristående handfat, träbänkskiva, grått golv och dusch med skjutdörr
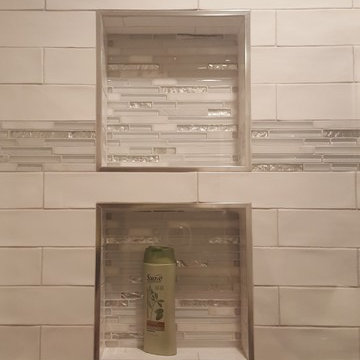
Bild på ett litet vintage badrum med dusch, med luckor med upphöjd panel, gröna skåp, en dusch i en alkov, en toalettstol med separat cisternkåpa, vit kakel, keramikplattor, grå väggar, klinkergolv i porslin, ett undermonterad handfat, granitbänkskiva, flerfärgat golv och dusch med skjutdörr
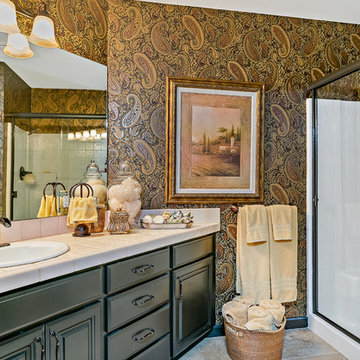
Klassisk inredning av ett mycket stort vit vitt en-suite badrum, med luckor med infälld panel, gröna skåp, en dusch i en alkov, en toalettstol med hel cisternkåpa, vit kakel, flerfärgade väggar, klinkergolv i keramik, ett nedsänkt handfat, kaklad bänkskiva, beiget golv och dusch med skjutdörr
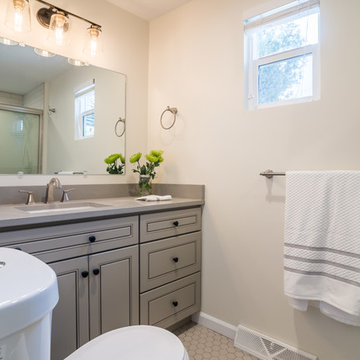
Photo by From the Hip Photography
Inredning av ett modernt litet vit vitt badrum med dusch, med gröna skåp, en dusch i en alkov, vit kakel, beige väggar, klinkergolv i porslin, beiget golv och dusch med skjutdörr
Inredning av ett modernt litet vit vitt badrum med dusch, med gröna skåp, en dusch i en alkov, vit kakel, beige väggar, klinkergolv i porslin, beiget golv och dusch med skjutdörr
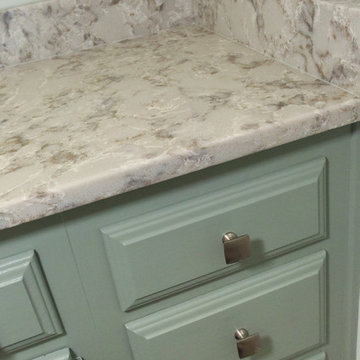
Transitional Guest Bathroom
Idéer för mellanstora vintage grått badrum med dusch, med luckor med upphöjd panel, gröna skåp, en dusch i en alkov, en toalettstol med separat cisternkåpa, gröna väggar, vinylgolv, ett undermonterad handfat, bänkskiva i kvarts, grått golv och dusch med skjutdörr
Idéer för mellanstora vintage grått badrum med dusch, med luckor med upphöjd panel, gröna skåp, en dusch i en alkov, en toalettstol med separat cisternkåpa, gröna väggar, vinylgolv, ett undermonterad handfat, bänkskiva i kvarts, grått golv och dusch med skjutdörr
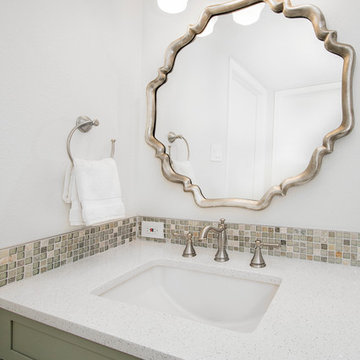
Our clients had just adopted a baby girl and needed extra space with a full bath for friends and family to come visit (and help out). The garage had previously been converted into a guest room with a sauna and half bath. The washer and dryer where located inside of the closet in the guest room, which made it difficult to do laundry when guest where there. That whole side of the house needed to be converted to more functional living spaces.
We removed the sauna and some garage storage to make way for the new bedroom and full bathroom area and living space. We were still able to kept enough room for two cars to park in the garage, which was important to the homeowners. The bathroom has a stand-up shower in it with a folding teak shower seat and teak drain. The green quartz slate and white gold glass mosaic accent tile that the homeowner chose is a nice contrast to the Apollo White floor tile. The homeowner wanted an updated transitional space, not too contemporary but not too traditional, so the Terrastone Star Light quartz countertops atop the Siteline cabinetry painted a soft green worked perfectly with what she envisioned. The homeowners have friends that use wheelchairs that will need to use this bathroom, so we kept that in mind when designing this space. This bathroom also serves as the pool bathroom, so needs to be accessible from the hallway, as well.
The washer and dryer actually stayed where they were but a laundry room was built around them. The wall in the guest bedroom was angeled and a new closet was built, closing it off from the laundry room. The mud room/kid’s storage area was a must needed space for this homeowner. From backpacks to lunchboxes and coats, it was a constant mess. We added a bench with cabinets above, shelving with bins below, and hooks for all of their belongings. Optimum Penny wall covering was added a fun touch to the kid’s space. Now each child has their own space and mom and dad aren’t tripping over their backpacks in the hallway! Everyone is happy and our clients (and their guests) couldn’t be happier with their new spaces!
Design/Remodel by Hatfield Builders & Remodelers | Photography by Versatile Imaging
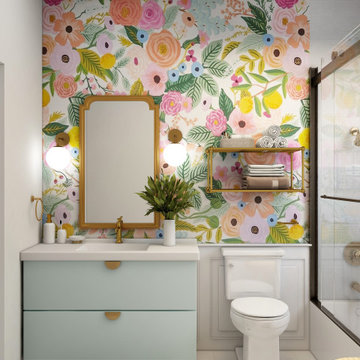
A unique bathroom with a twist
Exempel på ett mellanstort modernt vit vitt badrum med dusch, med släta luckor, gröna skåp, en toalettstol med hel cisternkåpa, klinkergolv i porslin, ett integrerad handfat, granitbänkskiva, vitt golv och dusch med skjutdörr
Exempel på ett mellanstort modernt vit vitt badrum med dusch, med släta luckor, gröna skåp, en toalettstol med hel cisternkåpa, klinkergolv i porslin, ett integrerad handfat, granitbänkskiva, vitt golv och dusch med skjutdörr
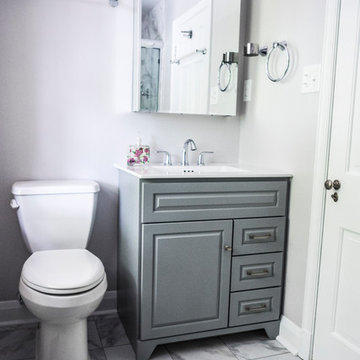
This MB Remodel in Baltimore City/West Towson has a simple and clean look. The bathroom vanity is a green/gray color with a white porcelain top. Bathroom has chrome fixtures, mirrored medicine cabinet and lots of natural light.
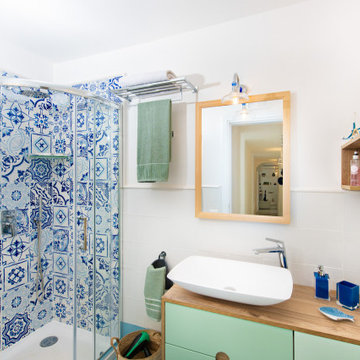
Foto: Vito Fusco
Inspiration för ett mellanstort medelhavsstil badrum med dusch, med möbel-liknande, gröna skåp, en kantlös dusch, flerfärgad kakel, mosaik, vita väggar, ett integrerad handfat och dusch med skjutdörr
Inspiration för ett mellanstort medelhavsstil badrum med dusch, med möbel-liknande, gröna skåp, en kantlös dusch, flerfärgad kakel, mosaik, vita väggar, ett integrerad handfat och dusch med skjutdörr
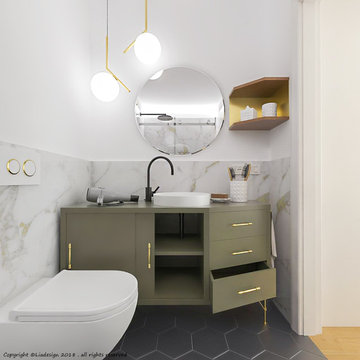
Liadesign
Exempel på ett litet modernt badrum med dusch, med gröna skåp, en dusch i en alkov, en toalettstol med separat cisternkåpa, vit kakel, marmorkakel, vita väggar, klinkergolv i terrakotta, ett fristående handfat, laminatbänkskiva, vitt golv och dusch med skjutdörr
Exempel på ett litet modernt badrum med dusch, med gröna skåp, en dusch i en alkov, en toalettstol med separat cisternkåpa, vit kakel, marmorkakel, vita väggar, klinkergolv i terrakotta, ett fristående handfat, laminatbänkskiva, vitt golv och dusch med skjutdörr
462 foton på badrum, med gröna skåp och dusch med skjutdörr
6
