462 foton på badrum, med gröna skåp och dusch med skjutdörr
Sortera efter:
Budget
Sortera efter:Populärt i dag
41 - 60 av 462 foton
Artikel 1 av 3
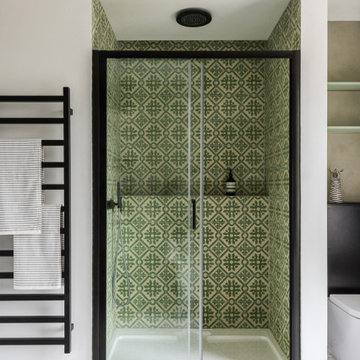
Built in Shower with Concrete Tile interior
Idéer för att renovera ett mellanstort funkis grön grönt en-suite badrum, med släta luckor, gröna skåp, ett fristående badkar, en kantlös dusch, en toalettstol med hel cisternkåpa, grön kakel, cementkakel, grå väggar, marmorgolv, ett konsol handfat, träbänkskiva, vitt golv och dusch med skjutdörr
Idéer för att renovera ett mellanstort funkis grön grönt en-suite badrum, med släta luckor, gröna skåp, ett fristående badkar, en kantlös dusch, en toalettstol med hel cisternkåpa, grön kakel, cementkakel, grå väggar, marmorgolv, ett konsol handfat, träbänkskiva, vitt golv och dusch med skjutdörr
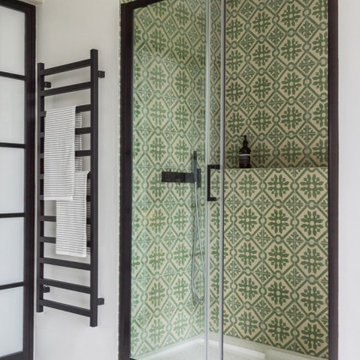
Built in Shower with Concrete Tile interior
Idéer för ett mellanstort modernt grön en-suite badrum, med släta luckor, gröna skåp, ett fristående badkar, en kantlös dusch, en toalettstol med hel cisternkåpa, grön kakel, cementkakel, grå väggar, marmorgolv, ett konsol handfat, träbänkskiva, vitt golv och dusch med skjutdörr
Idéer för ett mellanstort modernt grön en-suite badrum, med släta luckor, gröna skåp, ett fristående badkar, en kantlös dusch, en toalettstol med hel cisternkåpa, grön kakel, cementkakel, grå väggar, marmorgolv, ett konsol handfat, träbänkskiva, vitt golv och dusch med skjutdörr
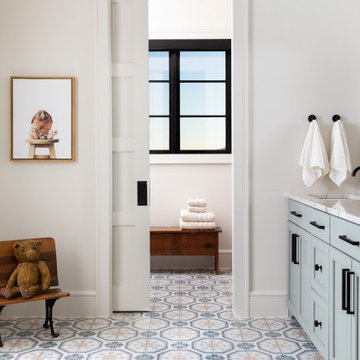
Inspiration för stora klassiska grått badrum, med luckor med infälld panel, gröna skåp, en dusch i en alkov, en toalettstol med hel cisternkåpa, vit kakel, keramikplattor, vita väggar, klinkergolv i porslin, ett undermonterad handfat, bänkskiva i kvartsit, grått golv och dusch med skjutdörr

Medelhavsstil inredning av ett mellanstort grå grått badrum för barn, med skåp i shakerstil, gröna skåp, ett badkar med tassar, en dusch/badkar-kombination, en toalettstol med separat cisternkåpa, vit kakel, porslinskakel, beige väggar, mosaikgolv, ett undermonterad handfat, bänkskiva i kvarts, blått golv och dusch med skjutdörr

The homeowner’s existing master bath had a single sink where the current vanity/make-up area is and a closet where the current sinks are. It wasn’t much of a master bath.
Design Objectives:
-Two sinks and more counter space
-Separate vanity/make-up area with seating and task lighting
-A pop of color to add character and offset black and white elements
-Fun floor tile that makes a statement
-Define the space as a true master bath
Design challenges included:
-Finding a location for two sinks
-Finding a location for a vanity/make-up area
-Opening up and brightening a small, narrow space
THE RENEWED SPACE
Removing a closet and reorganizing the sink and counter layout in such small space dramatically changed the feel of this bathroom. We also removed a small wall that was at the end of the old closet. With the toilet/shower area opened up, more natural light enters and bounces around the room. The white quartz counters, a lighted mirror and updated lighting above the new sinks contribute greatly to the new open feel. A new door in a slightly shifted doorway is another new feature that brings privacy and a true master bath feel to the suite. Bold black and white elements and a pop color add the kind of statement feel that can be found throughout the rest of the house.
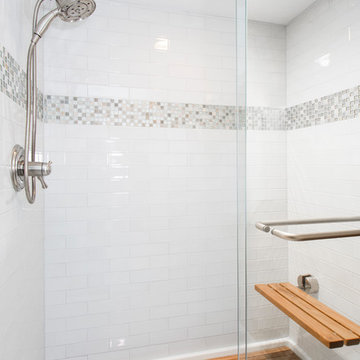
Our clients had just adopted a baby girl and needed extra space with a full bath for friends and family to come visit (and help out). The garage had previously been converted into a guest room with a sauna and half bath. The washer and dryer where located inside of the closet in the guest room, which made it difficult to do laundry when guest where there. That whole side of the house needed to be converted to more functional living spaces.
We removed the sauna and some garage storage to make way for the new bedroom and full bathroom area and living space. We were still able to kept enough room for two cars to park in the garage, which was important to the homeowners. The bathroom has a stand-up shower in it with a folding teak shower seat and teak drain. The green quartz slate and white gold glass mosaic accent tile that the homeowner chose is a nice contrast to the Apollo White floor tile. The homeowner wanted an updated transitional space, not too contemporary but not too traditional, so the Terrastone Star Light quartz countertops atop the Siteline cabinetry painted a soft green worked perfectly with what she envisioned. The homeowners have friends that use wheelchairs that will need to use this bathroom, so we kept that in mind when designing this space. This bathroom also serves as the pool bathroom, so needs to be accessible from the hallway, as well.
The washer and dryer actually stayed where they were but a laundry room was built around them. The wall in the guest bedroom was angeled and a new closet was built, closing it off from the laundry room. The mud room/kid’s storage area was a must needed space for this homeowner. From backpacks to lunchboxes and coats, it was a constant mess. We added a bench with cabinets above, shelving with bins below, and hooks for all of their belongings. Optimum Penny wall covering was added a fun touch to the kid’s space. Now each child has their own space and mom and dad aren’t tripping over their backpacks in the hallway! Everyone is happy and our clients (and their guests) couldn’t be happier with their new spaces!
Design/Remodel by Hatfield Builders & Remodelers | Photography by Versatile Imaging

Bild på ett mellanstort eklektiskt vit vitt en-suite badrum, med skåp i shakerstil, gröna skåp, en dusch i en alkov, en toalettstol med separat cisternkåpa, beige kakel, travertinkakel, svarta väggar, marmorgolv, ett undermonterad handfat, bänkskiva i kvarts, beiget golv och dusch med skjutdörr
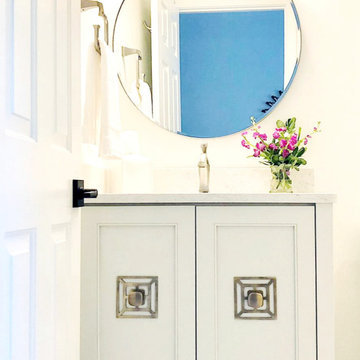
Idéer för mellanstora funkis vitt badrum för barn, med skåp i shakerstil, gröna skåp, en öppen dusch, en toalettstol med separat cisternkåpa, grå kakel, keramikplattor, vita väggar, klinkergolv i porslin, ett undermonterad handfat, bänkskiva i kvarts, vitt golv och dusch med skjutdörr
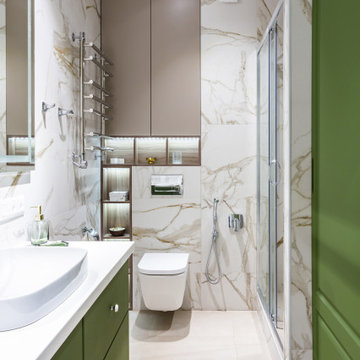
Idéer för att renovera ett funkis badrum med dusch, med släta luckor, gröna skåp, en dusch i en alkov, en vägghängd toalettstol, beige kakel, ett fristående handfat, beiget golv och dusch med skjutdörr
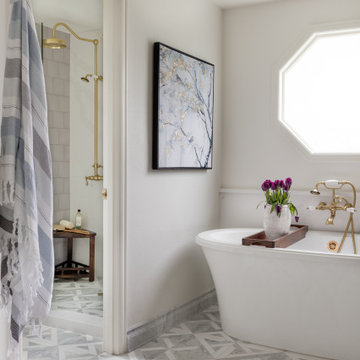
A stately bath fit for a noble. This luxurious lavender loo delivers an elegant, airy feel in a space packed with details. From the parquet marble floors to the solid brass wall mount faucets, pedestal top sinks to the free-standing tub, this on-suite delivers grand presence and dramatic elegance. The classic lines marry seamlessly with the modern technology found in the Bluetooth capable effervescent tub, moisture sensing exhaust fan, and smart thermostat controlled radiant floors. This package conveys all the luxuries of modern living and all the style of a stately manor.
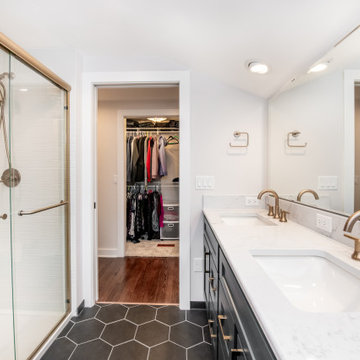
This space was transformed from a dressing room until a full master bathroom. Painted emerald maple cabinets with brushed bronze hardware flanks wall to wall on one side of the space with a large shower stall on the other. The Onyx Collection shower stall in wavy wall tile pattern allows for an easy, no maintenance shower. Delta Trinsic Collection faucet line through-out in brushed bronze allows for a pop of color that compliments the other surrounds.
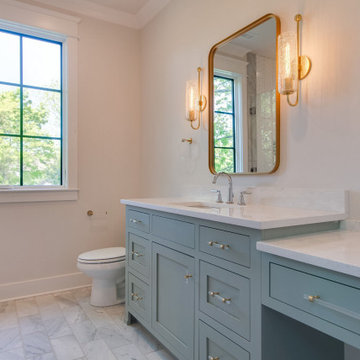
Foto på ett mellanstort vintage vit badrum för barn, med skåp i shakerstil, gröna skåp, en dusch i en alkov, en toalettstol med separat cisternkåpa, vit kakel, marmorkakel, vita väggar, marmorgolv, ett undermonterad handfat, bänkskiva i kvarts och dusch med skjutdörr

The Hall bath is the next beautiful stop, a custom-made vanity, finished in Cedar Path, accented with champagne bronze fixtures. This bathroom is an awe-inspiring green oasis, with stunning gold embedded medicine cabinets, and Glazed Porcelain tile in Dark Gray Hexagon to finish off on the floor.
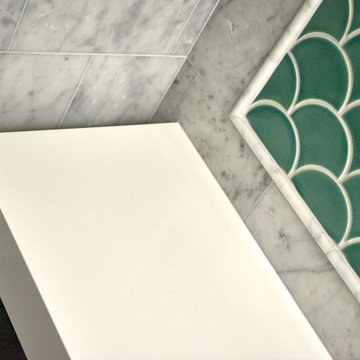
In collaboration with Darcy Tsung Design, we remodeled a long, narrow bathroom to include a lot of space-saving design: wall-mounted toilet, a barrier free shower, and a great deal of natural light via the existing skylight. The owners of the home plan to age in place, so we also added a grab bar in the shower along with a handheld shower for both easy cleaning and for showering while sitting on the floating bench.
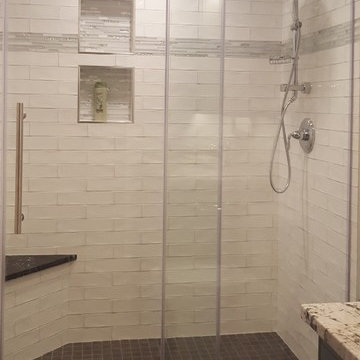
Exempel på ett litet klassiskt badrum med dusch, med luckor med upphöjd panel, gröna skåp, en dusch i en alkov, en toalettstol med separat cisternkåpa, vit kakel, keramikplattor, grå väggar, klinkergolv i porslin, ett undermonterad handfat, granitbänkskiva, flerfärgat golv och dusch med skjutdörr
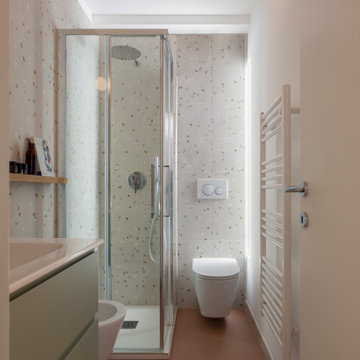
Vista sul bagno.
Anche qui è stato necessario ottimizzare gli spazi il più possibile.
Il mobile bagno della Compab è capiente e una piccola mensola realizzata dal falegname aumenta lo spazio a disposizione.
Le piastrelle a parete sono le Microlab Familiar della Micro.
A terra invece il pavimento è della Marca Corona, serie Overclay cotto.
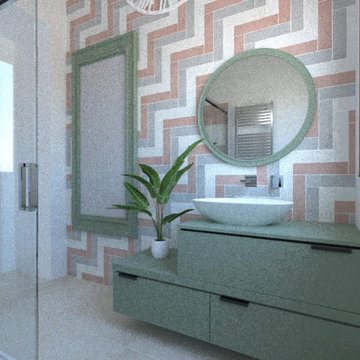
Il rivestimento utilizzato qui, simulava la pietra serena, e ben si adattava al pavimento in marmo rosa di Verona (pietra di Prun)
Idéer för vintage grönt badrum med dusch, med möbel-liknande, gröna skåp, en kantlös dusch, flerfärgad kakel, stickkakel, gröna väggar, marmorgolv, ett fristående handfat, laminatbänkskiva, rosa golv och dusch med skjutdörr
Idéer för vintage grönt badrum med dusch, med möbel-liknande, gröna skåp, en kantlös dusch, flerfärgad kakel, stickkakel, gröna väggar, marmorgolv, ett fristående handfat, laminatbänkskiva, rosa golv och dusch med skjutdörr
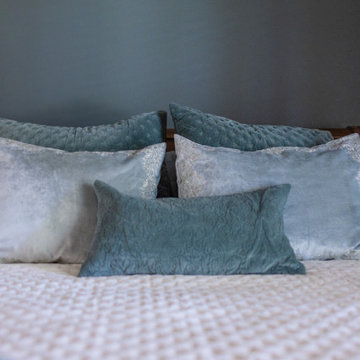
Utilizing an on trend color palette, this guest bath was refreshed!
Klassisk inredning av ett vit vitt badrum, med luckor med upphöjd panel, gröna skåp, en toalettstol med hel cisternkåpa, beige kakel, porslinskakel, klinkergolv i porslin, bänkskiva i kvarts och dusch med skjutdörr
Klassisk inredning av ett vit vitt badrum, med luckor med upphöjd panel, gröna skåp, en toalettstol med hel cisternkåpa, beige kakel, porslinskakel, klinkergolv i porslin, bänkskiva i kvarts och dusch med skjutdörr
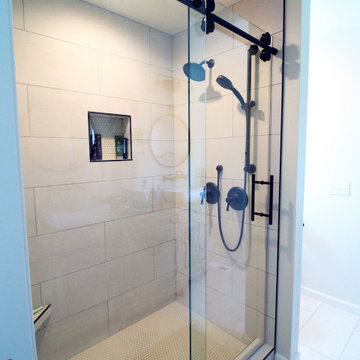
Inspiration för ett litet eklektiskt grön grönt en-suite badrum, med möbel-liknande, gröna skåp, en öppen dusch, grå kakel, porslinskakel, vita väggar, klinkergolv i porslin, ett fristående handfat, träbänkskiva, grått golv och dusch med skjutdörr
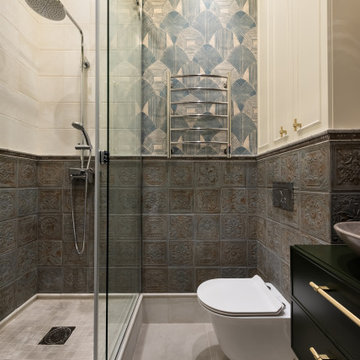
Idéer för att renovera ett litet vintage grön grönt badrum med dusch, med luckor med infälld panel, gröna skåp, våtrum, en vägghängd toalettstol, brun kakel, porslinskakel, gröna väggar, klinkergolv i porslin, ett nedsänkt handfat, beiget golv och dusch med skjutdörr
462 foton på badrum, med gröna skåp och dusch med skjutdörr
3
