2 188 foton på badrum, med luckor med infälld panel och travertin golv
Sortera efter:
Budget
Sortera efter:Populärt i dag
121 - 140 av 2 188 foton
Artikel 1 av 3
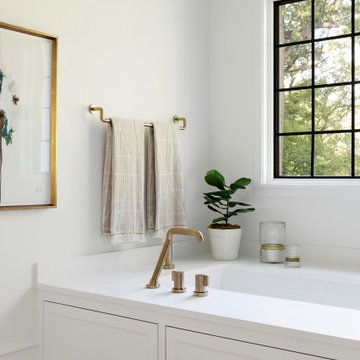
This beautiful French Provincial home is set on 10 acres, nestled perfectly in the oak trees. The original home was built in 1974 and had two large additions added; a great room in 1990 and a main floor master suite in 2001. This was my dream project: a full gut renovation of the entire 4,300 square foot home! I contracted the project myself, and we finished the interior remodel in just six months. The exterior received complete attention as well. The 1970s mottled brown brick went white to completely transform the look from dated to classic French. Inside, walls were removed and doorways widened to create an open floor plan that functions so well for everyday living as well as entertaining. The white walls and white trim make everything new, fresh and bright. It is so rewarding to see something old transformed into something new, more beautiful and more functional.
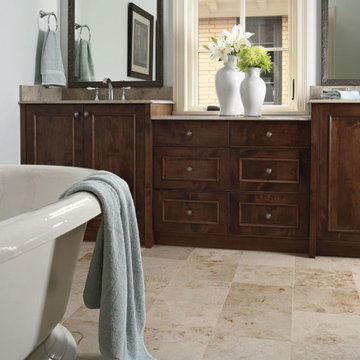
Inspiration för ett mellanstort funkis badrum med dusch, med luckor med infälld panel, skåp i mörkt trä, ett fristående badkar, blå väggar, travertin golv, ett undermonterad handfat och granitbänkskiva
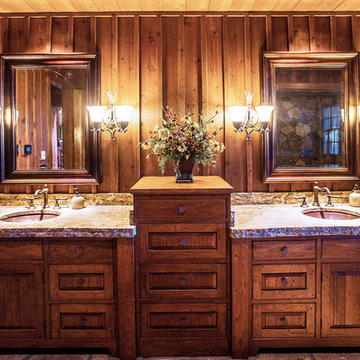
A stunning mountain retreat, this custom legacy home was designed by MossCreek to feature antique, reclaimed, and historic materials while also providing the family a lodge and gathering place for years to come. Natural stone, antique timbers, bark siding, rusty metal roofing, twig stair rails, antique hardwood floors, and custom metal work are all design elements that work together to create an elegant, yet rustic mountain luxury home.
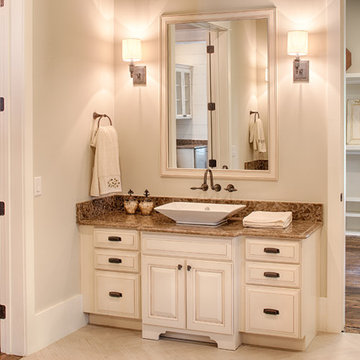
With porches on every side, the “Georgetown” is designed for enjoying the natural surroundings. The main level of the home is characterized by wide open spaces, with connected kitchen, dining, and living areas, all leading onto the various outdoor patios. The main floor master bedroom occupies one entire wing of the home, along with an additional bedroom suite. The upper level features two bedroom suites and a bunk room, with space over the detached garage providing a private guest suite.
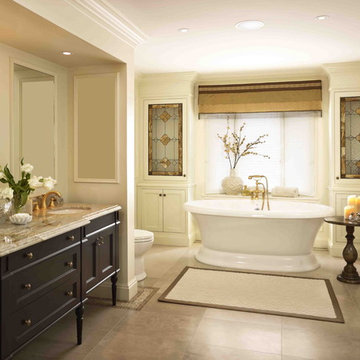
The design ethos for this master ensuite and bedroom is one of elegant form and fine detailing. With an eye towards maximizing the existing footprint, this renovation was about re-inventing under-utilized adjoining spaces and creating the ultimate retreat with all the amenities of a luxury spa. Exquisite materials such as semi-precious tiger's eye mosaics, yellow onyx, Nacarado quartzite and gold fittings are set amid a sculptural architectural envelope of panelling, crown and integrated millwork. Also included in this renovation is the more casual main bath. No sacrifices here since this bath is complete with a large steam shower, simple yet elegant detailing and unique material combinations.
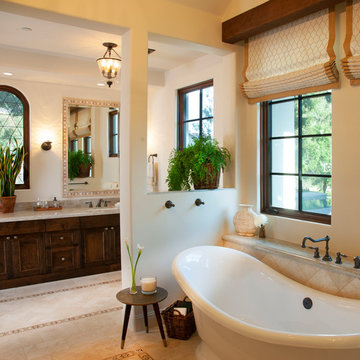
Ed Gohlich, Smith Brothers Construction
Idéer för att renovera ett medelhavsstil beige beige badrum med dusch, med luckor med infälld panel, skåp i mörkt trä, ett fristående badkar, en hörndusch, beige kakel, perrakottakakel, vita väggar, travertin golv, ett undermonterad handfat, bänkskiva i kalksten, beiget golv och dusch med gångjärnsdörr
Idéer för att renovera ett medelhavsstil beige beige badrum med dusch, med luckor med infälld panel, skåp i mörkt trä, ett fristående badkar, en hörndusch, beige kakel, perrakottakakel, vita väggar, travertin golv, ett undermonterad handfat, bänkskiva i kalksten, beiget golv och dusch med gångjärnsdörr

Imagery Intelligence, LLC
Idéer för att renovera ett mycket stort medelhavsstil beige beige en-suite badrum, med ett undermonterad handfat, skåp i mörkt trä, ett fristående badkar, beige kakel, beige väggar, en dubbeldusch, travertin golv, brunt golv, dusch med gångjärnsdörr och luckor med infälld panel
Idéer för att renovera ett mycket stort medelhavsstil beige beige en-suite badrum, med ett undermonterad handfat, skåp i mörkt trä, ett fristående badkar, beige kakel, beige väggar, en dubbeldusch, travertin golv, brunt golv, dusch med gångjärnsdörr och luckor med infälld panel
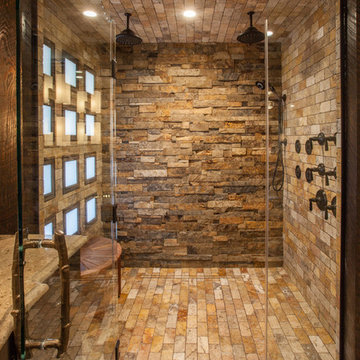
Dan Rockafellow Photography
Foto på ett mellanstort rustikt en-suite badrum, med luckor med infälld panel, skåp i mörkt trä, en kantlös dusch, en toalettstol med separat cisternkåpa, beige kakel, stenkakel, beige väggar, travertin golv, ett undermonterad handfat och bänkskiva i kvarts
Foto på ett mellanstort rustikt en-suite badrum, med luckor med infälld panel, skåp i mörkt trä, en kantlös dusch, en toalettstol med separat cisternkåpa, beige kakel, stenkakel, beige väggar, travertin golv, ett undermonterad handfat och bänkskiva i kvarts
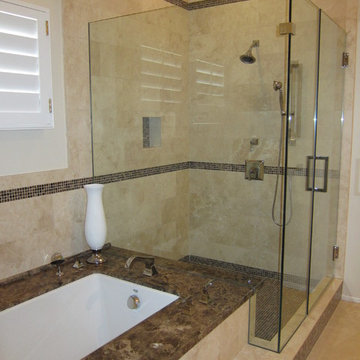
Idéer för ett stort klassiskt en-suite badrum, med ett undermonterad handfat, luckor med infälld panel, vita skåp, marmorbänkskiva, ett undermonterat badkar, beige kakel, stenkakel, beige väggar, travertin golv och en öppen dusch
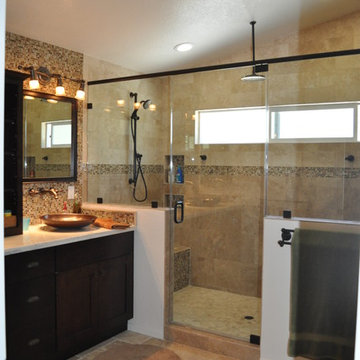
Idéer för ett stort modernt en-suite badrum, med luckor med infälld panel, skåp i mörkt trä, en dubbeldusch, beige kakel, travertinkakel, beige väggar, travertin golv, ett fristående handfat, bänkskiva i akrylsten, beiget golv och dusch med gångjärnsdörr

Traditional Master Bathroom
Idéer för ett stort klassiskt brun en-suite badrum, med luckor med infälld panel, bruna skåp, ett hörnbadkar, en hörndusch, en toalettstol med separat cisternkåpa, brun kakel, travertinkakel, bruna väggar, travertin golv, ett undermonterad handfat, granitbänkskiva, brunt golv och dusch med gångjärnsdörr
Idéer för ett stort klassiskt brun en-suite badrum, med luckor med infälld panel, bruna skåp, ett hörnbadkar, en hörndusch, en toalettstol med separat cisternkåpa, brun kakel, travertinkakel, bruna väggar, travertin golv, ett undermonterad handfat, granitbänkskiva, brunt golv och dusch med gångjärnsdörr
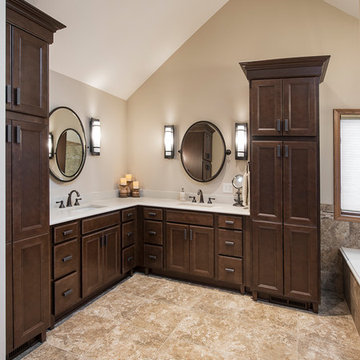
Thom Sivo Photography
Foto på ett stort vintage beige en-suite badrum, med luckor med infälld panel, skåp i mörkt trä, ett platsbyggt badkar, en hörndusch, brun kakel, stenkakel, beige väggar, travertin golv, ett undermonterad handfat, brunt golv och dusch med gångjärnsdörr
Foto på ett stort vintage beige en-suite badrum, med luckor med infälld panel, skåp i mörkt trä, ett platsbyggt badkar, en hörndusch, brun kakel, stenkakel, beige väggar, travertin golv, ett undermonterad handfat, brunt golv och dusch med gångjärnsdörr
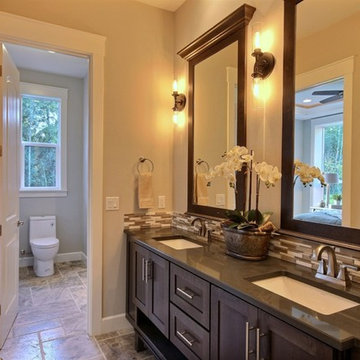
The Ascension - Super Ranch on Acreage in Ridgefield Washington by Cascade West Development Inc.
Another highlight of this home is the fortified retreat of the Master Suite and Bath. A built-in linear fireplace, custom 11ft coffered ceilings and 5 large windows allow the delicate interplay of light and form to surround the home-owner in their place of rest. With pristine beauty and copious functions the Master Bath is a worthy refuge for anyone in need of a moment of peace. The gentle curve of the 10ft high, barrel-vaulted ceiling frames perfectly the modern free-standing tub, which is set against a backdrop of three 6ft tall windows. The large personal sauna and immense tile shower offer even more options for relaxation and relief from the day.
Cascade West Facebook: https://goo.gl/MCD2U1
Cascade West Website: https://goo.gl/XHm7Un
These photos, like many of ours, were taken by the good people of ExposioHDR - Portland, Or
Exposio Facebook: https://goo.gl/SpSvyo
Exposio Website: https://goo.gl/Cbm8Ya
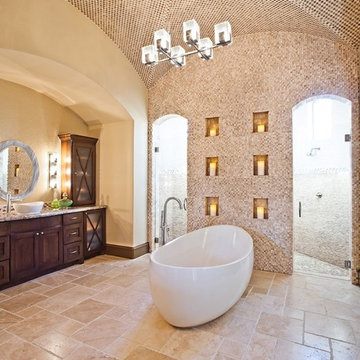
Idéer för mycket stora medelhavsstil en-suite badrum, med luckor med infälld panel, skåp i mörkt trä, ett fristående badkar, en dubbeldusch, beige kakel, brun kakel, mosaik, beige väggar, travertin golv, ett fristående handfat, beiget golv och med dusch som är öppen
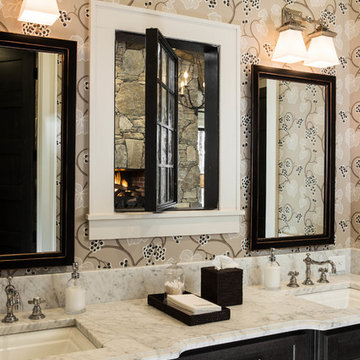
In the master bath, with the pivoting window slightly open, showing the master bedroom fireplace. Marble tops the dual sink vanity that sits on a black base.
Scott Moore Photography
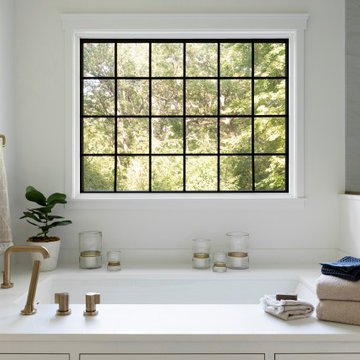
This beautiful French Provincial home is set on 10 acres, nestled perfectly in the oak trees. The original home was built in 1974 and had two large additions added; a great room in 1990 and a main floor master suite in 2001. This was my dream project: a full gut renovation of the entire 4,300 square foot home! I contracted the project myself, and we finished the interior remodel in just six months. The exterior received complete attention as well. The 1970s mottled brown brick went white to completely transform the look from dated to classic French. Inside, walls were removed and doorways widened to create an open floor plan that functions so well for everyday living as well as entertaining. The white walls and white trim make everything new, fresh and bright. It is so rewarding to see something old transformed into something new, more beautiful and more functional.
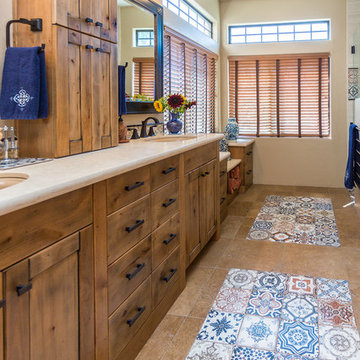
Foto på ett stort amerikanskt badrum med dusch, med luckor med infälld panel, skåp i mellenmörkt trä, en hörndusch, beige kakel, beige väggar, travertin golv, ett undermonterad handfat, bänkskiva i kvarts, brunt golv och dusch med gångjärnsdörr
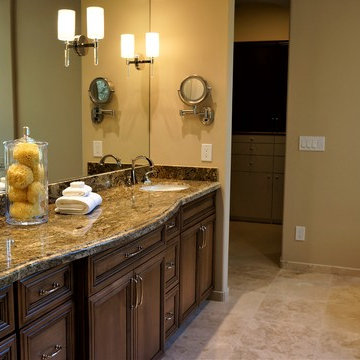
Bild på ett mellanstort vintage en-suite badrum, med luckor med infälld panel, skåp i mellenmörkt trä, ett fristående badkar, en hörndusch, en toalettstol med hel cisternkåpa, brun kakel, travertinkakel, bruna väggar, travertin golv, ett undermonterad handfat, granitbänkskiva, brunt golv och dusch med gångjärnsdörr
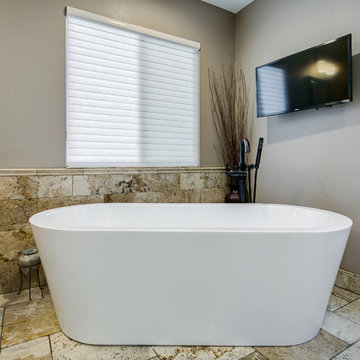
Foto på ett stort vintage en-suite badrum, med skåp i mellenmörkt trä, ett fristående badkar, en dubbeldusch, en toalettstol med hel cisternkåpa, beige kakel, travertinkakel, beige väggar, travertin golv, ett undermonterad handfat, granitbänkskiva, luckor med infälld panel, beiget golv och dusch med gångjärnsdörr
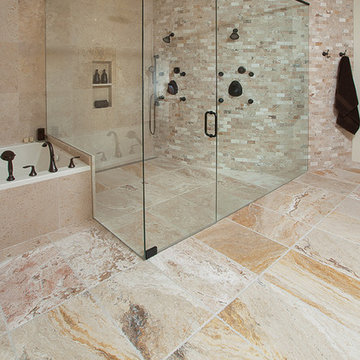
Shower designed in front of curved wall (staircase behind)
A mud tile bed throughout the entire room helped achieve the zero entry to the shower. Using a linear drain allowed the same floor tile throughout.
Curved wall looks architectural and resembles typical exterior pattern of brick. Smooth travertine was used for ease of cleaning.
Large, yet understated tile covers entire tub/shower wall, creating a simple, functional backdrop .
Multiple shower functions were included – rain head, body sprays, hand held shower – giving the ability to customize each shower experience.
©2013 Designs by BSB. Photography by Jan Stittleburg - JS PhotoFX
©2013 Designs by BSB. Photography by Jan Stittleburg - JS PhotoFX
2 188 foton på badrum, med luckor med infälld panel och travertin golv
7
