2 188 foton på badrum, med luckor med infälld panel och travertin golv
Sortera efter:
Budget
Sortera efter:Populärt i dag
161 - 180 av 2 188 foton
Artikel 1 av 3

Medelhavsstil inredning av ett stort beige beige en-suite badrum, med luckor med infälld panel, vita skåp, ett undermonterat badkar, en hörndusch, beige kakel, travertinkakel, beige väggar, travertin golv, ett undermonterad handfat, bänkskiva i kvartsit, beiget golv och med dusch som är öppen
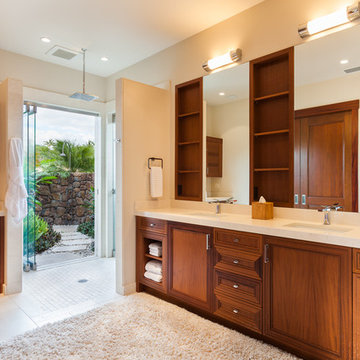
Ian Lindsey
Inredning av ett exotiskt stort en-suite badrum, med luckor med infälld panel, skåp i mellenmörkt trä, en öppen dusch, en toalettstol med separat cisternkåpa, beige kakel, stenkakel, beige väggar, travertin golv, ett undermonterad handfat och bänkskiva i kvarts
Inredning av ett exotiskt stort en-suite badrum, med luckor med infälld panel, skåp i mellenmörkt trä, en öppen dusch, en toalettstol med separat cisternkåpa, beige kakel, stenkakel, beige väggar, travertin golv, ett undermonterad handfat och bänkskiva i kvarts
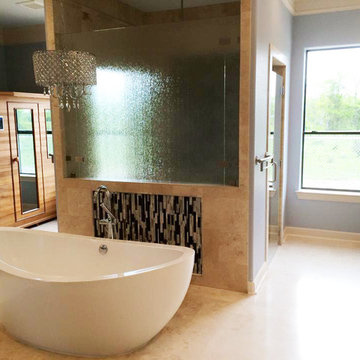
A walk-through shower has wavy privacy glass. The freestanding tub is accented by a crystal chandelier. The master bath features a sauna.
Inspiration för ett mellanstort eklektiskt en-suite badrum, med luckor med infälld panel, grå skåp, granitbänkskiva, ett fristående badkar, en dubbeldusch, beige kakel, stenkakel, blå väggar och travertin golv
Inspiration för ett mellanstort eklektiskt en-suite badrum, med luckor med infälld panel, grå skåp, granitbänkskiva, ett fristående badkar, en dubbeldusch, beige kakel, stenkakel, blå väggar och travertin golv

The main goal to reawaken the beauty of this outdated kitchen was to create more storage and make it a more functional space. This husband and wife love to host their large extended family of kids and grandkids. The JRP design team tweaked the floor plan by reducing the size of an unnecessarily large powder bath. Since storage was key this allowed us to turn a small pantry closet into a larger walk-in pantry.
Keeping with the Mediterranean style of the house but adding a contemporary flair, the design features two-tone cabinets. Walnut island and base cabinets mixed with off white full height and uppers create a warm, welcoming environment. With the removal of the dated soffit, the cabinets were extended to the ceiling. This allowed for a second row of upper cabinets featuring a walnut interior and lighting for display. Choosing the right countertop and backsplash such as this marble-like quartz and arabesque tile is key to tying this whole look together.
The new pantry layout features crisp off-white open shelving with a contrasting walnut base cabinet. The combined open shelving and specialty drawers offer greater storage while at the same time being visually appealing.
The hood with its dark metal finish accented with antique brass is the focal point. It anchors the room above a new 60” Wolf range providing ample space to cook large family meals. The massive island features storage on all sides and seating on two for easy conversation making this kitchen the true hub of the home.
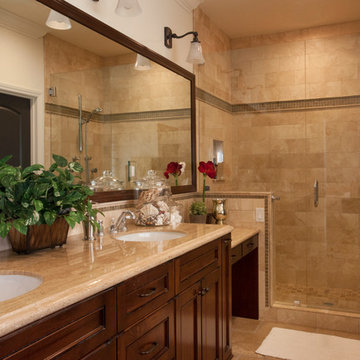
We were excited when the homeowners of this project approached us to help them with their whole house remodel as this is a historic preservation project. The historical society has approved this remodel. As part of that distinction we had to honor the original look of the home; keeping the façade updated but intact. For example the doors and windows are new but they were made as replicas to the originals. The homeowners were relocating from the Inland Empire to be closer to their daughter and grandchildren. One of their requests was additional living space. In order to achieve this we added a second story to the home while ensuring that it was in character with the original structure. The interior of the home is all new. It features all new plumbing, electrical and HVAC. Although the home is a Spanish Revival the homeowners style on the interior of the home is very traditional. The project features a home gym as it is important to the homeowners to stay healthy and fit. The kitchen / great room was designed so that the homewoners could spend time with their daughter and her children. The home features two master bedroom suites. One is upstairs and the other one is down stairs. The homeowners prefer to use the downstairs version as they are not forced to use the stairs. They have left the upstairs master suite as a guest suite.
Enjoy some of the before and after images of this project:
http://www.houzz.com/discussions/3549200/old-garage-office-turned-gym-in-los-angeles
http://www.houzz.com/discussions/3558821/la-face-lift-for-the-patio
http://www.houzz.com/discussions/3569717/la-kitchen-remodel
http://www.houzz.com/discussions/3579013/los-angeles-entry-hall
http://www.houzz.com/discussions/3592549/exterior-shots-of-a-whole-house-remodel-in-la
http://www.houzz.com/discussions/3607481/living-dining-rooms-become-a-library-and-formal-dining-room-in-la
http://www.houzz.com/discussions/3628842/bathroom-makeover-in-los-angeles-ca
http://www.houzz.com/discussions/3640770/sweet-dreams-la-bedroom-remodels
Exterior: Approved by the historical society as a Spanish Revival, the second story of this home was an addition. All of the windows and doors were replicated to match the original styling of the house. The roof is a combination of Gable and Hip and is made of red clay tile. The arched door and windows are typical of Spanish Revival. The home also features a Juliette Balcony and window.
Library / Living Room: The library offers Pocket Doors and custom bookcases.
Powder Room: This powder room has a black toilet and Herringbone travertine.
Kitchen: This kitchen was designed for someone who likes to cook! It features a Pot Filler, a peninsula and an island, a prep sink in the island, and cookbook storage on the end of the peninsula. The homeowners opted for a mix of stainless and paneled appliances. Although they have a formal dining room they wanted a casual breakfast area to enjoy informal meals with their grandchildren. The kitchen also utilizes a mix of recessed lighting and pendant lights. A wine refrigerator and outlets conveniently located on the island and around the backsplash are the modern updates that were important to the homeowners.
Master bath: The master bath enjoys both a soaking tub and a large shower with body sprayers and hand held. For privacy, the bidet was placed in a water closet next to the shower. There is plenty of counter space in this bathroom which even includes a makeup table.
Staircase: The staircase features a decorative niche
Upstairs master suite: The upstairs master suite features the Juliette balcony
Outside: Wanting to take advantage of southern California living the homeowners requested an outdoor kitchen complete with retractable awning. The fountain and lounging furniture keep it light.
Home gym: This gym comes completed with rubberized floor covering and dedicated bathroom. It also features its own HVAC system and wall mounted TV.
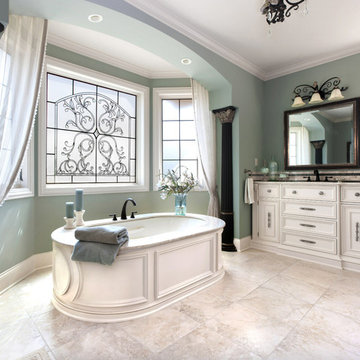
Builder: www.mooredesigns.com
Photo: Edmunds Studios Photography
Klassisk inredning av ett stort en-suite badrum, med vita skåp, beige kakel, ett undermonterad handfat, luckor med infälld panel, ett fristående badkar, en toalettstol med hel cisternkåpa, gröna väggar och travertin golv
Klassisk inredning av ett stort en-suite badrum, med vita skåp, beige kakel, ett undermonterad handfat, luckor med infälld panel, ett fristående badkar, en toalettstol med hel cisternkåpa, gröna väggar och travertin golv
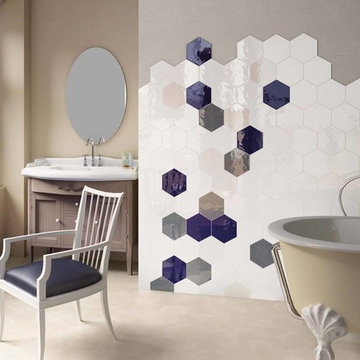
Inspiration för mellanstora shabby chic-inspirerade en-suite badrum, med luckor med infälld panel, skåp i mörkt trä, ett badkar med tassar, flerfärgad kakel, porslinskakel, beige väggar, travertin golv, ett integrerad handfat och beiget golv
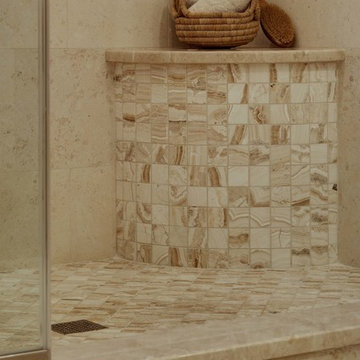
Klassisk inredning av ett stort en-suite badrum, med luckor med infälld panel, skåp i mörkt trä, ett platsbyggt badkar, en dusch i en alkov, beige kakel, beige väggar, travertin golv, ett undermonterad handfat, marmorbänkskiva, beiget golv och dusch med gångjärnsdörr
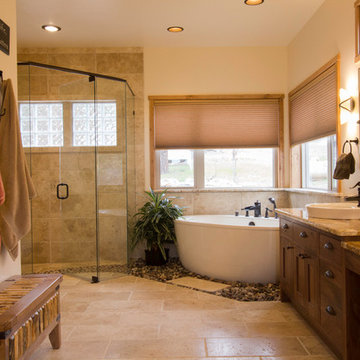
Laurie Dickson
Foto på ett stort vintage en-suite badrum, med ett fristående handfat, luckor med infälld panel, skåp i mörkt trä, granitbänkskiva, ett fristående badkar, en hörndusch, en toalettstol med separat cisternkåpa, beige kakel, stenkakel, beige väggar och travertin golv
Foto på ett stort vintage en-suite badrum, med ett fristående handfat, luckor med infälld panel, skåp i mörkt trä, granitbänkskiva, ett fristående badkar, en hörndusch, en toalettstol med separat cisternkåpa, beige kakel, stenkakel, beige väggar och travertin golv
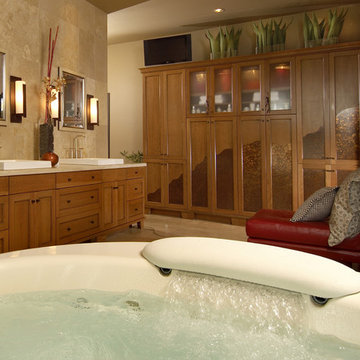
Builder: Gene Rowbotham |
Cabinets: Kitchen Distributors |
Photographer: Joe Wittkop
Modern inredning av ett stort en-suite badrum, med ett fristående handfat, luckor med infälld panel, skåp i mellenmörkt trä, bänkskiva i kalksten, ett fristående badkar, beige kakel, stenkakel, beige väggar och travertin golv
Modern inredning av ett stort en-suite badrum, med ett fristående handfat, luckor med infälld panel, skåp i mellenmörkt trä, bänkskiva i kalksten, ett fristående badkar, beige kakel, stenkakel, beige väggar och travertin golv
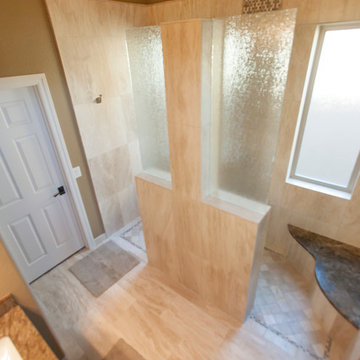
Idéer för stora funkis en-suite badrum, med ett undermonterad handfat, luckor med infälld panel, skåp i mellenmörkt trä, granitbänkskiva, en öppen dusch, beige kakel, stenkakel, bruna väggar och travertin golv
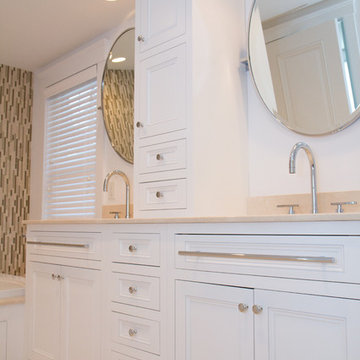
This master bath in Chatham, MA features Mouser custom cabinetry and a marble slab countertop. Bliss glass & stone mosaic tile covers the shower wall and is mirrored behind the bath. All products are available at Supply New England’s Kitchen & Bath Gallery. Designed in partnership with Alice Duthie of Alice's Design and Robin Decoteau of our Yarmouth, MA gallery.
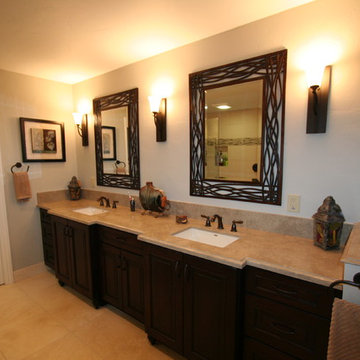
Cherry Espresso Cabinets, Crema Marfil Marble Countertop, Oil Rubbed Bronze Fixtures, Rectangular Sinks, Sconces
Idéer för mellanstora vintage en-suite badrum, med ett undermonterad handfat, luckor med infälld panel, skåp i mörkt trä, marmorbänkskiva, en hörndusch, en toalettstol med hel cisternkåpa, beige kakel, stenkakel, beige väggar och travertin golv
Idéer för mellanstora vintage en-suite badrum, med ett undermonterad handfat, luckor med infälld panel, skåp i mörkt trä, marmorbänkskiva, en hörndusch, en toalettstol med hel cisternkåpa, beige kakel, stenkakel, beige väggar och travertin golv
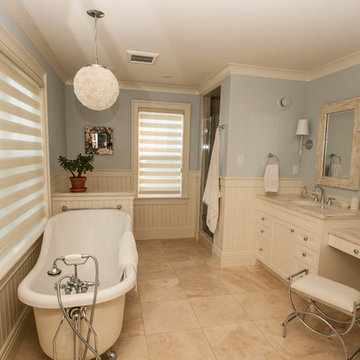
This beautifully designed master bathroom gives the appeal of the beach house with it's style and soft colors.
Inredning av ett klassiskt mellanstort en-suite badrum, med ett undermonterad handfat, luckor med infälld panel, vita skåp, bänkskiva i akrylsten, ett fristående badkar, en kantlös dusch, en toalettstol med hel cisternkåpa, beige kakel, stenkakel, blå väggar, travertin golv, beiget golv och dusch med gångjärnsdörr
Inredning av ett klassiskt mellanstort en-suite badrum, med ett undermonterad handfat, luckor med infälld panel, vita skåp, bänkskiva i akrylsten, ett fristående badkar, en kantlös dusch, en toalettstol med hel cisternkåpa, beige kakel, stenkakel, blå väggar, travertin golv, beiget golv och dusch med gångjärnsdörr
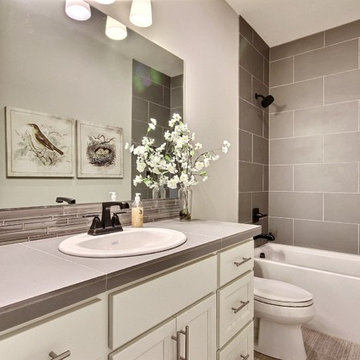
The Erickson Farm - in Vancouver, Washington by Cascade West Development Inc.
Cascade West Facebook: https://goo.gl/MCD2U1
Cascade West Website: https://goo.gl/XHm7Un
These photos, like many of ours, were taken by the good people of ExposioHDR - Portland, Or
Exposio Facebook: https://goo.gl/SpSvyo
Exposio Website: https://goo.gl/Cbm8Ya
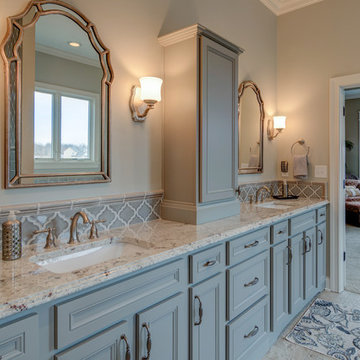
The details in the master bath's tile is spectacular.
Photo Credit: Tom Graham
Klassisk inredning av ett stort en-suite badrum, med luckor med infälld panel, grå skåp, en hörndusch, grå kakel, keramikplattor, beige väggar, travertin golv, ett undermonterad handfat, granitbänkskiva, beiget golv och dusch med gångjärnsdörr
Klassisk inredning av ett stort en-suite badrum, med luckor med infälld panel, grå skåp, en hörndusch, grå kakel, keramikplattor, beige väggar, travertin golv, ett undermonterad handfat, granitbänkskiva, beiget golv och dusch med gångjärnsdörr
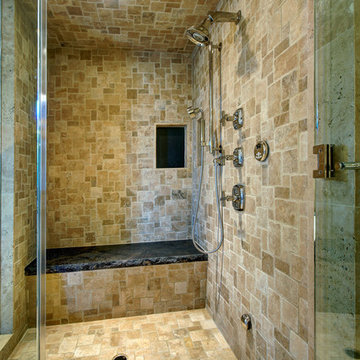
Foto på ett mycket stort vintage en-suite badrum, med luckor med infälld panel, skåp i slitet trä, en jacuzzi, en dusch i en alkov, beige kakel, stenkakel, beige väggar, travertin golv och ett undermonterad handfat
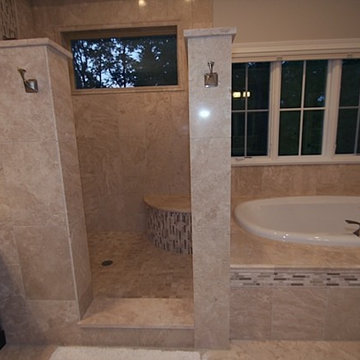
Inspiration för ett mellanstort funkis en-suite badrum, med luckor med infälld panel, skåp i mörkt trä, ett platsbyggt badkar, en hörndusch, beige kakel, brun kakel, vit kakel, mosaik, beige väggar, travertin golv, ett piedestal handfat och bänkskiva i kalksten
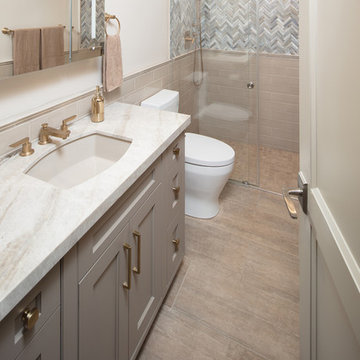
Classy Coastal
Interior Design by Kepler Design
General Contractor: Mountain Pacific Builders
Custom Cabinetry: Plato Woodwork
Photography: Elliott Johnson
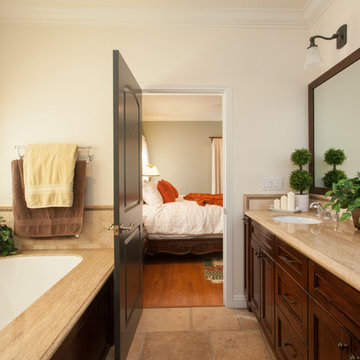
We were excited when the homeowners of this project approached us to help them with their whole house remodel as this is a historic preservation project. The historical society has approved this remodel. As part of that distinction we had to honor the original look of the home; keeping the façade updated but intact. For example the doors and windows are new but they were made as replicas to the originals. The homeowners were relocating from the Inland Empire to be closer to their daughter and grandchildren. One of their requests was additional living space. In order to achieve this we added a second story to the home while ensuring that it was in character with the original structure. The interior of the home is all new. It features all new plumbing, electrical and HVAC. Although the home is a Spanish Revival the homeowners style on the interior of the home is very traditional. The project features a home gym as it is important to the homeowners to stay healthy and fit. The kitchen / great room was designed so that the homewoners could spend time with their daughter and her children. The home features two master bedroom suites. One is upstairs and the other one is down stairs. The homeowners prefer to use the downstairs version as they are not forced to use the stairs. They have left the upstairs master suite as a guest suite.
Enjoy some of the before and after images of this project:
http://www.houzz.com/discussions/3549200/old-garage-office-turned-gym-in-los-angeles
http://www.houzz.com/discussions/3558821/la-face-lift-for-the-patio
http://www.houzz.com/discussions/3569717/la-kitchen-remodel
http://www.houzz.com/discussions/3579013/los-angeles-entry-hall
http://www.houzz.com/discussions/3592549/exterior-shots-of-a-whole-house-remodel-in-la
http://www.houzz.com/discussions/3607481/living-dining-rooms-become-a-library-and-formal-dining-room-in-la
http://www.houzz.com/discussions/3628842/bathroom-makeover-in-los-angeles-ca
http://www.houzz.com/discussions/3640770/sweet-dreams-la-bedroom-remodels
Exterior: Approved by the historical society as a Spanish Revival, the second story of this home was an addition. All of the windows and doors were replicated to match the original styling of the house. The roof is a combination of Gable and Hip and is made of red clay tile. The arched door and windows are typical of Spanish Revival. The home also features a Juliette Balcony and window.
Library / Living Room: The library offers Pocket Doors and custom bookcases.
Powder Room: This powder room has a black toilet and Herringbone travertine.
Kitchen: This kitchen was designed for someone who likes to cook! It features a Pot Filler, a peninsula and an island, a prep sink in the island, and cookbook storage on the end of the peninsula. The homeowners opted for a mix of stainless and paneled appliances. Although they have a formal dining room they wanted a casual breakfast area to enjoy informal meals with their grandchildren. The kitchen also utilizes a mix of recessed lighting and pendant lights. A wine refrigerator and outlets conveniently located on the island and around the backsplash are the modern updates that were important to the homeowners.
Master bath: The master bath enjoys both a soaking tub and a large shower with body sprayers and hand held. For privacy, the bidet was placed in a water closet next to the shower. There is plenty of counter space in this bathroom which even includes a makeup table.
Staircase: The staircase features a decorative niche
Upstairs master suite: The upstairs master suite features the Juliette balcony
Outside: Wanting to take advantage of southern California living the homeowners requested an outdoor kitchen complete with retractable awning. The fountain and lounging furniture keep it light.
Home gym: This gym comes completed with rubberized floor covering and dedicated bathroom. It also features its own HVAC system and wall mounted TV.
2 188 foton på badrum, med luckor med infälld panel och travertin golv
9
