2 188 foton på badrum, med luckor med infälld panel och travertin golv
Sortera efter:
Budget
Sortera efter:Populärt i dag
101 - 120 av 2 188 foton
Artikel 1 av 3
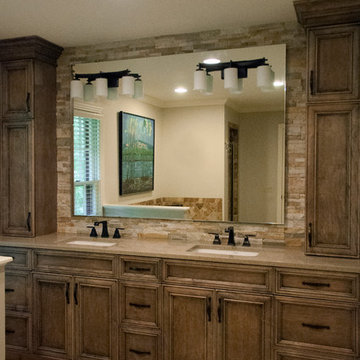
Designer: Terri Sears
Photography: Melissa Mills
Idéer för ett mellanstort rustikt beige en-suite badrum, med skåp i mellenmörkt trä, bänkskiva i kvarts, beige kakel, stenkakel, travertin golv, ett undermonterad handfat, luckor med infälld panel, beiget golv och beige väggar
Idéer för ett mellanstort rustikt beige en-suite badrum, med skåp i mellenmörkt trä, bänkskiva i kvarts, beige kakel, stenkakel, travertin golv, ett undermonterad handfat, luckor med infälld panel, beiget golv och beige väggar
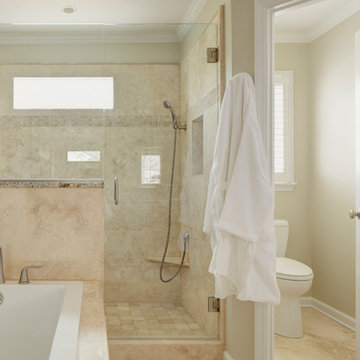
Chris Luker Photography
Inspiration för ett mellanstort vintage badrum, med ett undermonterad handfat, luckor med infälld panel, skåp i mellenmörkt trä, granitbänkskiva, ett hörnbadkar, en dusch i en alkov, en toalettstol med hel cisternkåpa, beige kakel, stenkakel, beige väggar, beiget golv, dusch med gångjärnsdörr och travertin golv
Inspiration för ett mellanstort vintage badrum, med ett undermonterad handfat, luckor med infälld panel, skåp i mellenmörkt trä, granitbänkskiva, ett hörnbadkar, en dusch i en alkov, en toalettstol med hel cisternkåpa, beige kakel, stenkakel, beige väggar, beiget golv, dusch med gångjärnsdörr och travertin golv
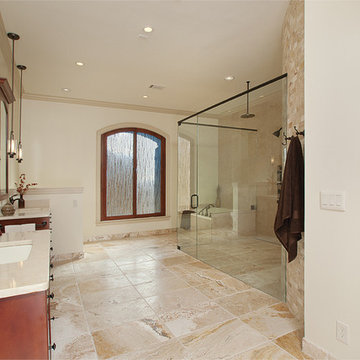
View from master bedroom door/entry. 20’ vaulted ceiling dropped to 10’, matching the room’s entrance and allowing better balance and increased energy efficiency. Separate toilet room replaced by minimalistic knee wall, nearly noticeable when one enters the room. A mud tile bed throughout the entire room helped achieve the zero entry to the shower. Using a linear drain allowed the same floor tile throughout.

We were excited when the homeowners of this project approached us to help them with their whole house remodel as this is a historic preservation project. The historical society has approved this remodel. As part of that distinction we had to honor the original look of the home; keeping the façade updated but intact. For example the doors and windows are new but they were made as replicas to the originals. The homeowners were relocating from the Inland Empire to be closer to their daughter and grandchildren. One of their requests was additional living space. In order to achieve this we added a second story to the home while ensuring that it was in character with the original structure. The interior of the home is all new. It features all new plumbing, electrical and HVAC. Although the home is a Spanish Revival the homeowners style on the interior of the home is very traditional. The project features a home gym as it is important to the homeowners to stay healthy and fit. The kitchen / great room was designed so that the homewoners could spend time with their daughter and her children. The home features two master bedroom suites. One is upstairs and the other one is down stairs. The homeowners prefer to use the downstairs version as they are not forced to use the stairs. They have left the upstairs master suite as a guest suite.
Enjoy some of the before and after images of this project:
http://www.houzz.com/discussions/3549200/old-garage-office-turned-gym-in-los-angeles
http://www.houzz.com/discussions/3558821/la-face-lift-for-the-patio
http://www.houzz.com/discussions/3569717/la-kitchen-remodel
http://www.houzz.com/discussions/3579013/los-angeles-entry-hall
http://www.houzz.com/discussions/3592549/exterior-shots-of-a-whole-house-remodel-in-la
http://www.houzz.com/discussions/3607481/living-dining-rooms-become-a-library-and-formal-dining-room-in-la
http://www.houzz.com/discussions/3628842/bathroom-makeover-in-los-angeles-ca
http://www.houzz.com/discussions/3640770/sweet-dreams-la-bedroom-remodels
Exterior: Approved by the historical society as a Spanish Revival, the second story of this home was an addition. All of the windows and doors were replicated to match the original styling of the house. The roof is a combination of Gable and Hip and is made of red clay tile. The arched door and windows are typical of Spanish Revival. The home also features a Juliette Balcony and window.
Library / Living Room: The library offers Pocket Doors and custom bookcases.
Powder Room: This powder room has a black toilet and Herringbone travertine.
Kitchen: This kitchen was designed for someone who likes to cook! It features a Pot Filler, a peninsula and an island, a prep sink in the island, and cookbook storage on the end of the peninsula. The homeowners opted for a mix of stainless and paneled appliances. Although they have a formal dining room they wanted a casual breakfast area to enjoy informal meals with their grandchildren. The kitchen also utilizes a mix of recessed lighting and pendant lights. A wine refrigerator and outlets conveniently located on the island and around the backsplash are the modern updates that were important to the homeowners.
Master bath: The master bath enjoys both a soaking tub and a large shower with body sprayers and hand held. For privacy, the bidet was placed in a water closet next to the shower. There is plenty of counter space in this bathroom which even includes a makeup table.
Staircase: The staircase features a decorative niche
Upstairs master suite: The upstairs master suite features the Juliette balcony
Outside: Wanting to take advantage of southern California living the homeowners requested an outdoor kitchen complete with retractable awning. The fountain and lounging furniture keep it light.
Home gym: This gym comes completed with rubberized floor covering and dedicated bathroom. It also features its own HVAC system and wall mounted TV.
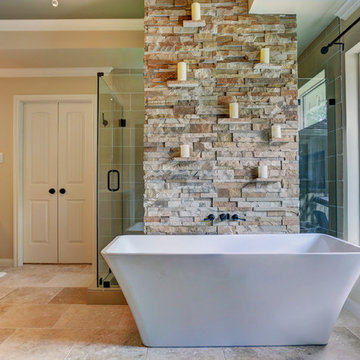
TK Images
Beautiful master bathroom with a stone wall with custom ledges for candles.
Award-Winning Custom Home Builder in Central Houston. We are a design/build company offering clients 3D renderings to see their design before work begins.
www.ashwooddesigns.com
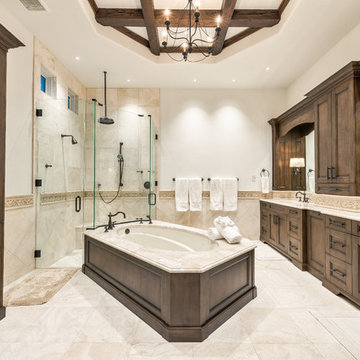
Inspiration för ett stort medelhavsstil en-suite badrum, med luckor med infälld panel, skåp i mörkt trä, ett undermonterat badkar, en hörndusch, beige kakel, stenkakel, vita väggar, travertin golv, ett undermonterad handfat, marmorbänkskiva, beiget golv och dusch med gångjärnsdörr
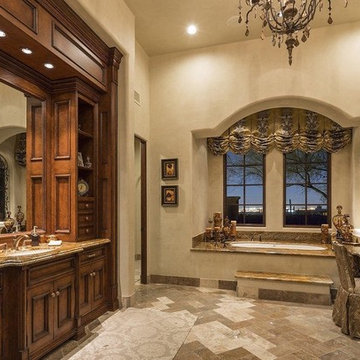
We definitely approve of this master bathroom's arched windows, the custom vanity and built-ins, and the natural stone flooring and stone tub surround.
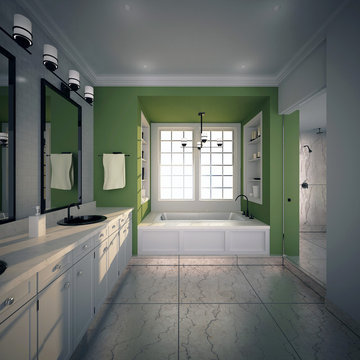
Gaskill Architecture LLC
Inredning av ett modernt stort en-suite badrum, med ett nedsänkt handfat, luckor med infälld panel, vita skåp, marmorbänkskiva, ett platsbyggt badkar, en dusch i en alkov, en toalettstol med hel cisternkåpa, vit kakel, tunnelbanekakel, gröna väggar och travertin golv
Inredning av ett modernt stort en-suite badrum, med ett nedsänkt handfat, luckor med infälld panel, vita skåp, marmorbänkskiva, ett platsbyggt badkar, en dusch i en alkov, en toalettstol med hel cisternkåpa, vit kakel, tunnelbanekakel, gröna väggar och travertin golv
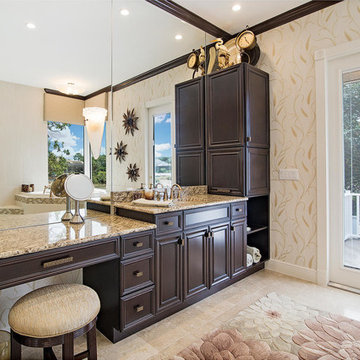
When it’s time to update the master bath, don’t settle for anything less than WOW. From the crushed glass accent tile to the custom radius glass shower enclosure, this bath is a much deserved luxury for every-day use. Removal of an existing steam shower and oversized tub allowed for a more open and spacious design incorporating optimal water views. The richness of the dark cabinetry contrasts with the lightly textured tile. Custom designed front lift storage cabinet allows easy access to grooming supplies. Blown glass light fixtures provide a beautiful sparkle to the space. Relax in the corner whirlpool tub and just watch the world go by.
Interior Designer: Wanda Pfeiffer
Photo credit: Naples Kenny
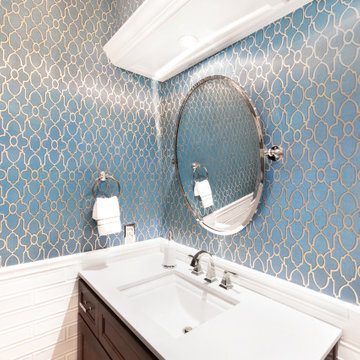
The powder room is one of my favorite places to have fun. We added dimensional tile and a glamorous wallpaper, along with a custom vanity in walnut to contrast the cool & metallic tones.
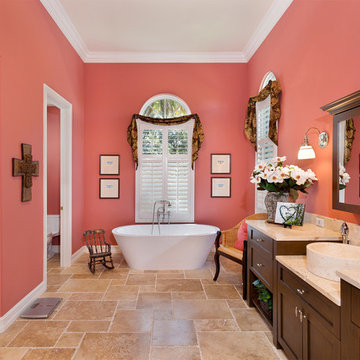
Bathroom
Medelhavsstil inredning av ett mellanstort beige beige en-suite badrum, med luckor med infälld panel, skåp i mörkt trä, ett fristående badkar, en toalettstol med hel cisternkåpa, rosa väggar, travertin golv, ett fristående handfat, marmorbänkskiva och beiget golv
Medelhavsstil inredning av ett mellanstort beige beige en-suite badrum, med luckor med infälld panel, skåp i mörkt trä, ett fristående badkar, en toalettstol med hel cisternkåpa, rosa väggar, travertin golv, ett fristående handfat, marmorbänkskiva och beiget golv
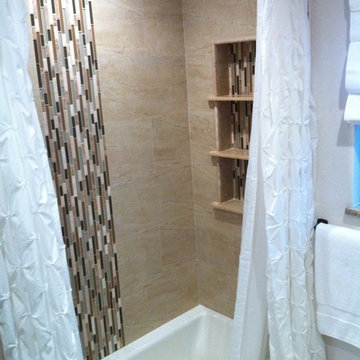
This was a full bathroom remodel. We gutted everything down to the studs and started fresh. New cast iron tub, 12x24 floor and wall tiles with decorative tiles in the shower and niche, beautiful cherry cabinets with a quartz countertop, and finished with oil rubbed bronze fixtures.
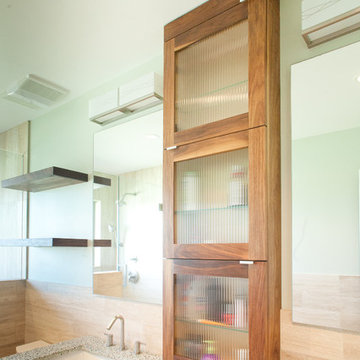
Idéer för att renovera ett mellanstort funkis badrum med dusch, med luckor med infälld panel, skåp i mörkt trä, en dusch i en alkov, beige kakel, cementkakel, vita väggar, travertin golv, ett undermonterad handfat, beiget golv och med dusch som är öppen
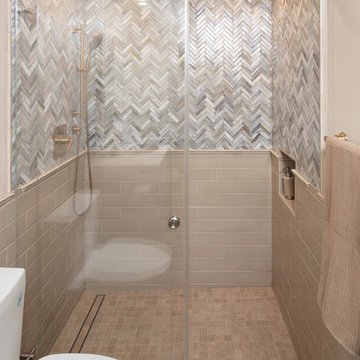
Classy Coastal
by Kepler Design
General Contractor: Mountain Pacific Builders
Custom Cabinetry: Plato Woodwork
Photography: Elliott Johnson
Inspiration för ett litet vintage grå grått badrum med dusch, med luckor med infälld panel, grå skåp, en kantlös dusch, beige kakel, flerfärgad kakel, tunnelbanekakel, beige väggar, travertin golv, ett undermonterad handfat, marmorbänkskiva, beiget golv och dusch med skjutdörr
Inspiration för ett litet vintage grå grått badrum med dusch, med luckor med infälld panel, grå skåp, en kantlös dusch, beige kakel, flerfärgad kakel, tunnelbanekakel, beige väggar, travertin golv, ett undermonterad handfat, marmorbänkskiva, beiget golv och dusch med skjutdörr
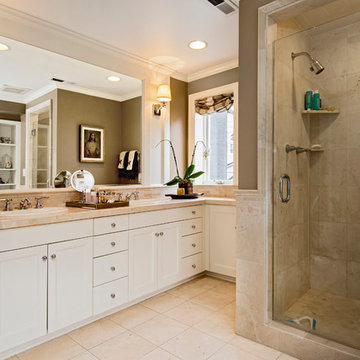
Foto på ett mellanstort vintage beige en-suite badrum, med luckor med infälld panel, vita skåp, en dusch i en alkov, beige kakel, stenkakel, beige väggar, travertin golv, ett nedsänkt handfat, bänkskiva i täljsten, beiget golv och dusch med gångjärnsdörr
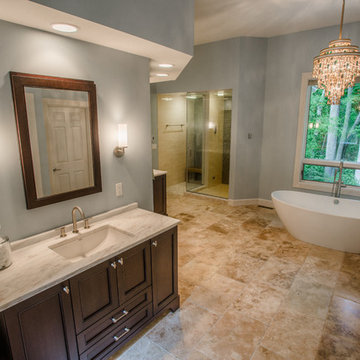
This large, beige master bathroom required a designer’s touch. The homeowners had visions of relaxing oasis—someplace to unwind from a hectic schedule. Plans started with removing the fiberglass his and her showers and installing a beautiful oversized shower complete with a steam function, linear drain and bench seating. The corner built bathtub was replaced with an elegant freestanding oval tub and a beautiful glass chandelier was placed strategically in the room to serve as a focal point. A double-sided fireplace was added to create ambience and warmth in both the master bedroom and the master bath. The vanity was updated with dark custom cabinets, Imperial Danby Marble countertops, Travertine tile, and modern light fixtures; and soft gray walls completed this beautiful master bathroom transformation.
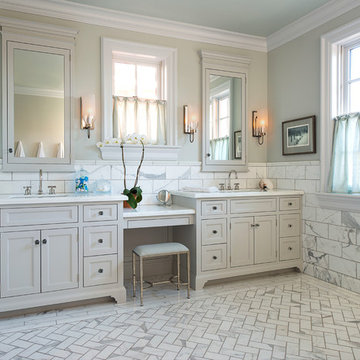
Foto på ett stort vintage en-suite badrum, med luckor med infälld panel, vita skåp, vit kakel, stenkakel, vita väggar, travertin golv, ett undermonterad handfat, marmorbänkskiva och grått golv

After moving into a luxurious home in Ashburn, Virginia, the homeowners decided the master bathroom needed to be revamped. The existing whirlpool tub was far too big, the shower too small and the make-up area poorly designed.
From a functional standpoint, they wanted lots of storage, his and her separate vanities with a large make-up area, better lighting, a large steam shower and a vaulted ceiling. Aesthetics were also important, however, and the lady of the house had always dreamed of having a Venetian style spa.
Taking some space from an adjacent closet has allowed for a much larger shower stall with an arched transom window letting plenty of natural light into the space. Using various sizes of tumbled limestone to build its walls, it includes a rain shower head, a hand shower and body sprayers. A seating bench and storage niches make it easier to use.
New plumbing was put in place to add a large vanity with upper glass cabinets for the man of the house, while one corner of the space was used to create a make-up desk complete with a seamless mirror and embedded sconce lights
A free standing Neapolitan-style soaking tub with fluted columns and arched header is the real focal point of this space. Set among large corner windows, under a stylish chandelier, this elegant design sets this bathroom apart from any bathroom in its category.
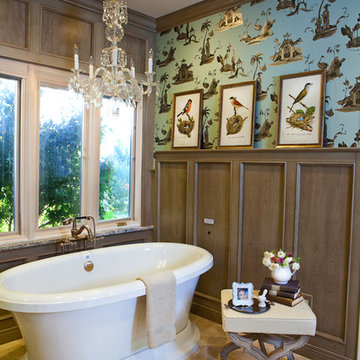
Denash Photography, Designed by Wendy Kuhn
This bathroom has tons of character from the large oval freestanding bathtub and the custom mosaic tiled shower. The exotic wallpaper and bird art is a unique touch.
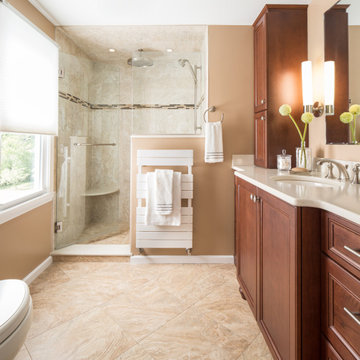
The master bathroom features Mouser cabinetry in the Stratford door style with an american finish stain. The flooring and shower surround are cream-colored porcelain tile with glass matchstick accent tile. The countertop is Cambria quartz from the Fairbourne series.
Kyle J Caldwell Photography
2 188 foton på badrum, med luckor med infälld panel och travertin golv
6
