2 188 foton på badrum, med luckor med infälld panel och travertin golv
Sortera efter:
Budget
Sortera efter:Populärt i dag
21 - 40 av 2 188 foton
Artikel 1 av 3
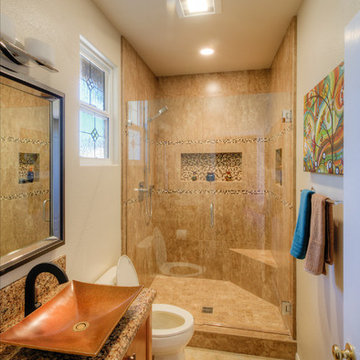
This guest bathroom remodel in Scripps Ranch is simple yet contemporary. This bathroom has a lot of earth tones and a stunning walk-in shower with multi-colored mosaic tiles. The star in this bathroom is the vessel sink. It's elegant and stunning!
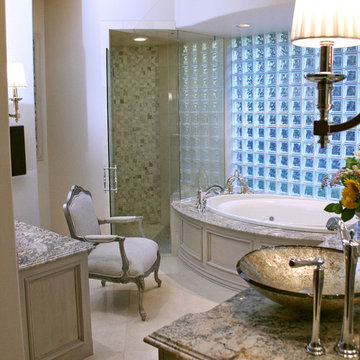
Chris Albers Photography
Exempel på ett stort klassiskt en-suite badrum, med ett fristående handfat, luckor med infälld panel, grå skåp, granitbänkskiva, ett platsbyggt badkar, en kantlös dusch, en toalettstol med separat cisternkåpa, beige kakel, mosaik, beige väggar och travertin golv
Exempel på ett stort klassiskt en-suite badrum, med ett fristående handfat, luckor med infälld panel, grå skåp, granitbänkskiva, ett platsbyggt badkar, en kantlös dusch, en toalettstol med separat cisternkåpa, beige kakel, mosaik, beige väggar och travertin golv
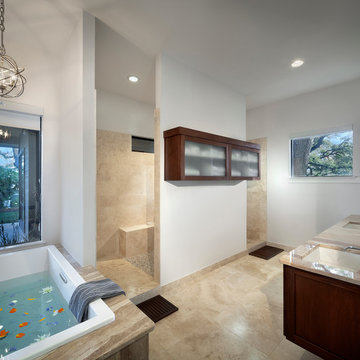
Master Bathroom
Photo By Brian Mihaelsick
Copyright Antenora Architects
Inspiration för stora moderna en-suite badrum, med luckor med infälld panel, skåp i mellenmörkt trä, ett platsbyggt badkar, en dubbeldusch, flerfärgad kakel, stenkakel, vita väggar, travertin golv, ett undermonterad handfat, granitbänkskiva, en toalettstol med hel cisternkåpa, beiget golv och med dusch som är öppen
Inspiration för stora moderna en-suite badrum, med luckor med infälld panel, skåp i mellenmörkt trä, ett platsbyggt badkar, en dubbeldusch, flerfärgad kakel, stenkakel, vita väggar, travertin golv, ett undermonterad handfat, granitbänkskiva, en toalettstol med hel cisternkåpa, beiget golv och med dusch som är öppen
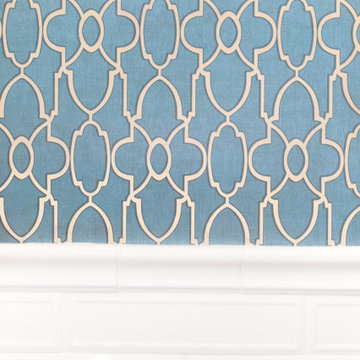
The powder room is one of my favorite places to have fun. We added dimensional tile and a glamorous wallpaper, along with a custom vanity in walnut to contrast the cool & metallic tones.
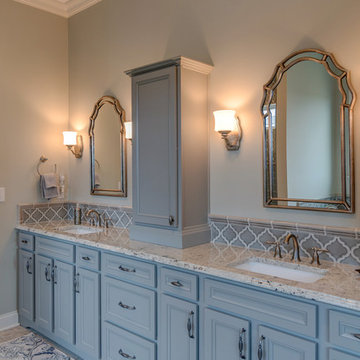
The details in the master bath's tile is spectacular.
Photo Credit: Tom Graham
Exempel på ett stort klassiskt en-suite badrum, med luckor med infälld panel, grå skåp, grå kakel, keramikplattor, granitbänkskiva, en hörndusch, beige väggar, travertin golv, ett undermonterad handfat, beiget golv och dusch med gångjärnsdörr
Exempel på ett stort klassiskt en-suite badrum, med luckor med infälld panel, grå skåp, grå kakel, keramikplattor, granitbänkskiva, en hörndusch, beige väggar, travertin golv, ett undermonterad handfat, beiget golv och dusch med gångjärnsdörr
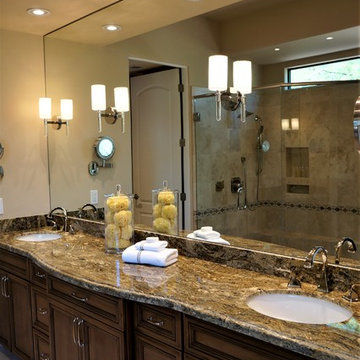
Exempel på ett mellanstort klassiskt en-suite badrum, med luckor med infälld panel, skåp i mellenmörkt trä, ett fristående badkar, en hörndusch, en toalettstol med hel cisternkåpa, brun kakel, travertinkakel, bruna väggar, travertin golv, ett undermonterad handfat, granitbänkskiva, brunt golv och dusch med gångjärnsdörr

The striped pattern on the shower tile added lots of style without a lot of cost. Photos by: Rod Foster
Exempel på ett litet maritimt badrum, med luckor med infälld panel, grå skåp, en dusch/badkar-kombination, en toalettstol med hel cisternkåpa, beige kakel, keramikplattor, blå väggar, travertin golv, ett undermonterad handfat och bänkskiva i kalksten
Exempel på ett litet maritimt badrum, med luckor med infälld panel, grå skåp, en dusch/badkar-kombination, en toalettstol med hel cisternkåpa, beige kakel, keramikplattor, blå väggar, travertin golv, ett undermonterad handfat och bänkskiva i kalksten
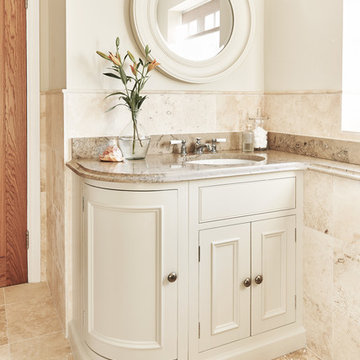
Cloakroom in Neptune Old Chalk cabinets with a beautiful Jura Blue Grey Limestone top and a pale honed travertine flooring. Features a Neptune round mirror.
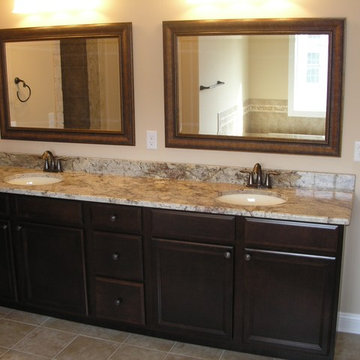
Inspiration för mellanstora rustika en-suite badrum, med luckor med infälld panel, skåp i mörkt trä, granitbänkskiva, ett platsbyggt badkar, en dusch i en alkov, stenkakel, beige väggar, travertin golv och ett undermonterad handfat

Idéer för att renovera ett mellanstort vintage beige beige en-suite badrum, med luckor med infälld panel, skåp i ljust trä, ett platsbyggt badkar, en hörndusch, beige kakel, travertinkakel, beige väggar, travertin golv, ett nedsänkt handfat, kaklad bänkskiva, beiget golv och dusch med gångjärnsdörr
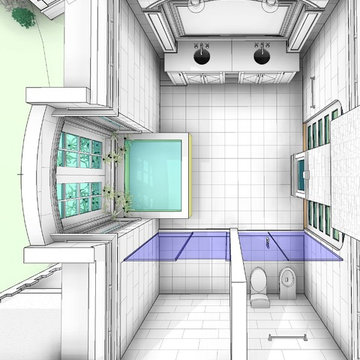
Master Bathroom Design for Westwood Estate
His/her double Jacuzzi inset into arched bay opposite see through fireplace into master sitting room
Master Shower with waterfall and full body shower sprays
separate toilet - bidet room w/ frosted glass
intersecting barrel vaulted ceiling, with cove lighting illuminating silver leafing.
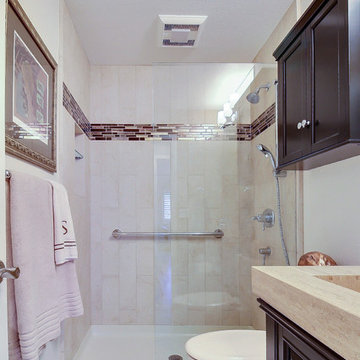
Exempel på ett mellanstort 60 tals badrum med dusch, med luckor med infälld panel, skåp i mörkt trä, en dusch i en alkov, en toalettstol med separat cisternkåpa, flerfärgad kakel, mosaik, vita väggar, travertin golv, ett integrerad handfat och bänkskiva i kalksten
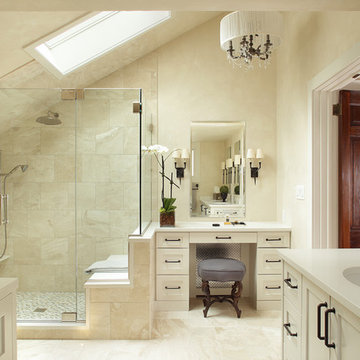
Phtography by Peter Rymwid
Idéer för att renovera ett stort vintage en-suite badrum, med luckor med infälld panel, vita skåp, en hörndusch, beige kakel, stenkakel, beige väggar, travertin golv, ett undermonterad handfat, bänkskiva i kvarts och dusch med gångjärnsdörr
Idéer för att renovera ett stort vintage en-suite badrum, med luckor med infälld panel, vita skåp, en hörndusch, beige kakel, stenkakel, beige väggar, travertin golv, ett undermonterad handfat, bänkskiva i kvarts och dusch med gångjärnsdörr
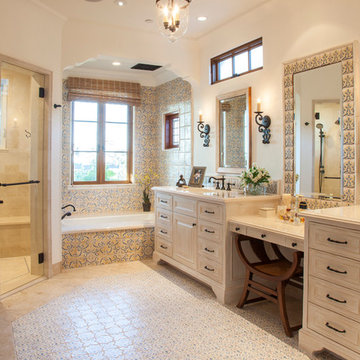
Kim Grant, Architect;
Elizabeth Barkett, Interior Designer - Ross Thiele & Sons Ltd.;
Theresa Clark, Landscape Architect;
Gail Owens, Photographer
Inspiration för mellanstora medelhavsstil en-suite badrum, med beige skåp, ett badkar i en alkov, flerfärgad kakel, vita väggar, en kantlös dusch, keramikplattor, travertin golv, ett undermonterad handfat, bänkskiva i kvarts, dusch med gångjärnsdörr och luckor med infälld panel
Inspiration för mellanstora medelhavsstil en-suite badrum, med beige skåp, ett badkar i en alkov, flerfärgad kakel, vita väggar, en kantlös dusch, keramikplattor, travertin golv, ett undermonterad handfat, bänkskiva i kvarts, dusch med gångjärnsdörr och luckor med infälld panel
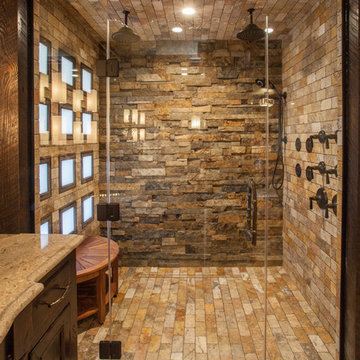
Dan Rockafellow Photography
Exempel på ett mellanstort rustikt en-suite badrum, med luckor med infälld panel, skåp i mörkt trä, en kantlös dusch, en toalettstol med separat cisternkåpa, beige kakel, stenkakel, beige väggar, travertin golv, ett undermonterad handfat och bänkskiva i kvarts
Exempel på ett mellanstort rustikt en-suite badrum, med luckor med infälld panel, skåp i mörkt trä, en kantlös dusch, en toalettstol med separat cisternkåpa, beige kakel, stenkakel, beige väggar, travertin golv, ett undermonterad handfat och bänkskiva i kvarts
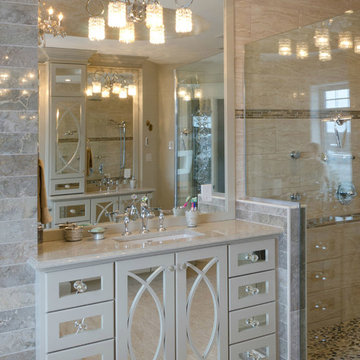
Home and Cabin
Inspiration för ett litet vintage en-suite badrum, med luckor med infälld panel, beige skåp, bänkskiva i kvarts, ett fristående badkar, en öppen dusch, beige kakel, keramikplattor, flerfärgade väggar och travertin golv
Inspiration för ett litet vintage en-suite badrum, med luckor med infälld panel, beige skåp, bänkskiva i kvarts, ett fristående badkar, en öppen dusch, beige kakel, keramikplattor, flerfärgade väggar och travertin golv

hex,tile,floor,master,bath,in,corner,stand alone tub,scalloped,chandelier, light, pendant,oriental,rug,arched,mirrors,inset,cabinet,drawers,bronze, tub, faucet,gray,wall,paint,tub in corner,below windows,arched windows,pretty light,pretty shade,oval hardware,custom,medicine,cabinet
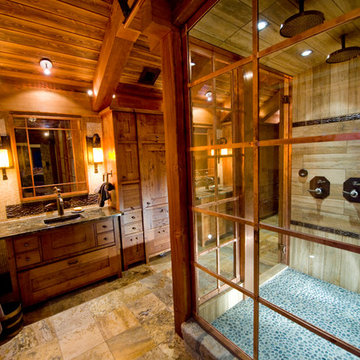
The rustic ranch styling of this ranch manor house combined with understated luxury offers unparalleled extravagance on this sprawling, working cattle ranch in the interior of British Columbia. An innovative blend of locally sourced rock and timber used in harmony with steep pitched rooflines creates an impressive exterior appeal to this timber frame home. Copper dormers add shine with a finish that extends to rear porch roof cladding. Flagstone pervades the patio decks and retaining walls, surrounding pool and pergola amenities with curved, concrete cap accents.

We were excited when the homeowners of this project approached us to help them with their whole house remodel as this is a historic preservation project. The historical society has approved this remodel. As part of that distinction we had to honor the original look of the home; keeping the façade updated but intact. For example the doors and windows are new but they were made as replicas to the originals. The homeowners were relocating from the Inland Empire to be closer to their daughter and grandchildren. One of their requests was additional living space. In order to achieve this we added a second story to the home while ensuring that it was in character with the original structure. The interior of the home is all new. It features all new plumbing, electrical and HVAC. Although the home is a Spanish Revival the homeowners style on the interior of the home is very traditional. The project features a home gym as it is important to the homeowners to stay healthy and fit. The kitchen / great room was designed so that the homewoners could spend time with their daughter and her children. The home features two master bedroom suites. One is upstairs and the other one is down stairs. The homeowners prefer to use the downstairs version as they are not forced to use the stairs. They have left the upstairs master suite as a guest suite.
Enjoy some of the before and after images of this project:
http://www.houzz.com/discussions/3549200/old-garage-office-turned-gym-in-los-angeles
http://www.houzz.com/discussions/3558821/la-face-lift-for-the-patio
http://www.houzz.com/discussions/3569717/la-kitchen-remodel
http://www.houzz.com/discussions/3579013/los-angeles-entry-hall
http://www.houzz.com/discussions/3592549/exterior-shots-of-a-whole-house-remodel-in-la
http://www.houzz.com/discussions/3607481/living-dining-rooms-become-a-library-and-formal-dining-room-in-la
http://www.houzz.com/discussions/3628842/bathroom-makeover-in-los-angeles-ca
http://www.houzz.com/discussions/3640770/sweet-dreams-la-bedroom-remodels
Exterior: Approved by the historical society as a Spanish Revival, the second story of this home was an addition. All of the windows and doors were replicated to match the original styling of the house. The roof is a combination of Gable and Hip and is made of red clay tile. The arched door and windows are typical of Spanish Revival. The home also features a Juliette Balcony and window.
Library / Living Room: The library offers Pocket Doors and custom bookcases.
Powder Room: This powder room has a black toilet and Herringbone travertine.
Kitchen: This kitchen was designed for someone who likes to cook! It features a Pot Filler, a peninsula and an island, a prep sink in the island, and cookbook storage on the end of the peninsula. The homeowners opted for a mix of stainless and paneled appliances. Although they have a formal dining room they wanted a casual breakfast area to enjoy informal meals with their grandchildren. The kitchen also utilizes a mix of recessed lighting and pendant lights. A wine refrigerator and outlets conveniently located on the island and around the backsplash are the modern updates that were important to the homeowners.
Master bath: The master bath enjoys both a soaking tub and a large shower with body sprayers and hand held. For privacy, the bidet was placed in a water closet next to the shower. There is plenty of counter space in this bathroom which even includes a makeup table.
Staircase: The staircase features a decorative niche
Upstairs master suite: The upstairs master suite features the Juliette balcony
Outside: Wanting to take advantage of southern California living the homeowners requested an outdoor kitchen complete with retractable awning. The fountain and lounging furniture keep it light.
Home gym: This gym comes completed with rubberized floor covering and dedicated bathroom. It also features its own HVAC system and wall mounted TV.
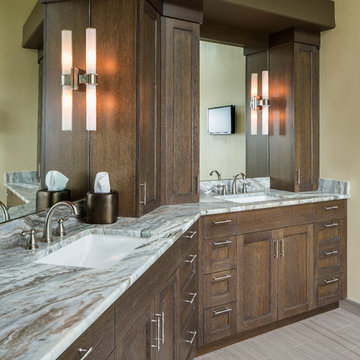
this view of the bath shows the vanity which was laid out on an angle due to the wall configuration of the wall. His and hers areas are set up with two sinks and cabinets space for each person . Inn House Photography
2 188 foton på badrum, med luckor med infälld panel och travertin golv
2
