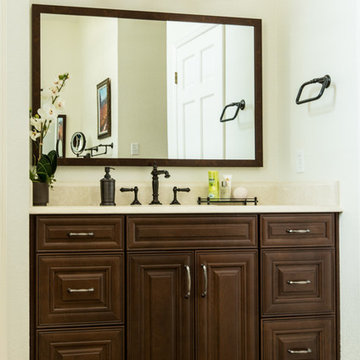7 023 foton på badrum, med luckor med upphöjd panel och en öppen dusch
Sortera efter:
Budget
Sortera efter:Populärt i dag
1 - 20 av 7 023 foton
Artikel 1 av 3
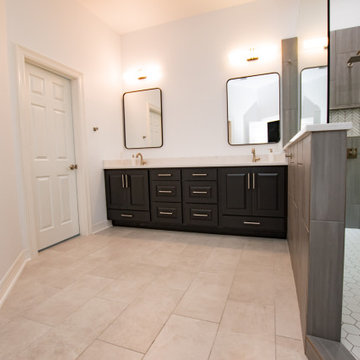
Idéer för att renovera ett vit vitt en-suite badrum, med luckor med upphöjd panel, svarta skåp, en öppen dusch, grå kakel, porslinskakel, klinkergolv i porslin, ett undermonterad handfat, bänkskiva i kvarts, grått golv och med dusch som är öppen

Klassisk inredning av ett en-suite badrum, med luckor med upphöjd panel, skåp i mellenmörkt trä, ett platsbyggt badkar, en öppen dusch, grå väggar, ett undermonterad handfat, marmorbänkskiva, flerfärgat golv och med dusch som är öppen
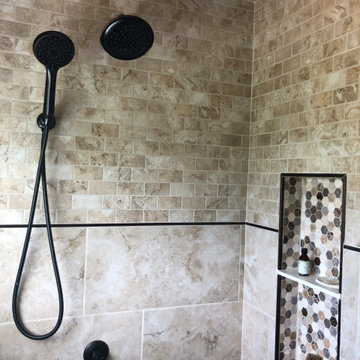
Foto på ett stort lantligt vit en-suite badrum, med luckor med upphöjd panel, skåp i mörkt trä, ett fristående badkar, en öppen dusch, en bidé, beige kakel, porslinskakel, grå väggar, klinkergolv i porslin, ett undermonterad handfat, bänkskiva i kvartsit, beiget golv och med dusch som är öppen
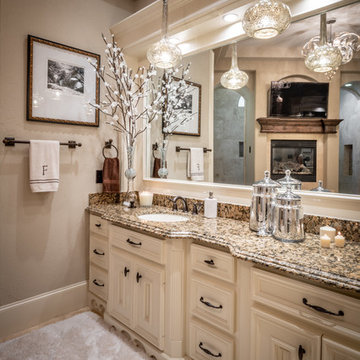
A master bathroom thats both masculine and feminine. Notice the mercury music pendent lighting and monogram details on the towels. A shag rug cushions your feet while getting dressed and since this space had no windows the color palette was kept very neutral.
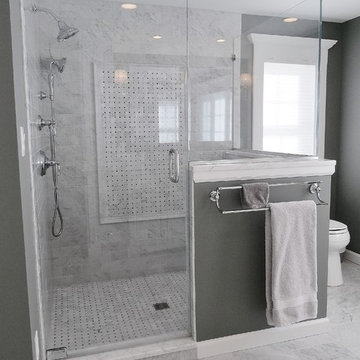
Here you have a better view of the space inside the shower and its fixtures. Just outside the shower is the most effective place for this towel bar.
Inspiration för ett stort vintage en-suite badrum, med luckor med upphöjd panel, vita skåp, en öppen dusch, en toalettstol med separat cisternkåpa, vit kakel, marmorkakel, grå väggar, marmorgolv, ett undermonterad handfat, marmorbänkskiva, grått golv och dusch med gångjärnsdörr
Inspiration för ett stort vintage en-suite badrum, med luckor med upphöjd panel, vita skåp, en öppen dusch, en toalettstol med separat cisternkåpa, vit kakel, marmorkakel, grå väggar, marmorgolv, ett undermonterad handfat, marmorbänkskiva, grått golv och dusch med gångjärnsdörr

Anne Matheis
Inspiration för ett stort vintage en-suite badrum, med luckor med upphöjd panel, grå skåp, ett platsbyggt badkar, en öppen dusch, en toalettstol med hel cisternkåpa, grå kakel, vit kakel, stenhäll, vita väggar, marmorgolv, ett nedsänkt handfat och granitbänkskiva
Inspiration för ett stort vintage en-suite badrum, med luckor med upphöjd panel, grå skåp, ett platsbyggt badkar, en öppen dusch, en toalettstol med hel cisternkåpa, grå kakel, vit kakel, stenhäll, vita väggar, marmorgolv, ett nedsänkt handfat och granitbänkskiva
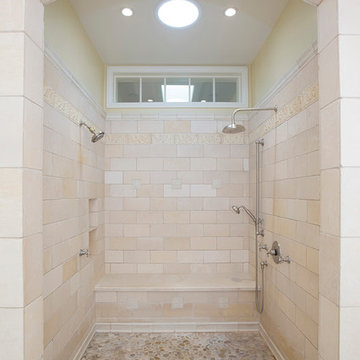
Designed by: Kellie McCormick
McCormick & Wright
Photo taken by: Mindy Mellenbruch
Bild på ett stort vintage en-suite badrum, med ett undermonterad handfat, luckor med upphöjd panel, vita skåp, granitbänkskiva, en öppen dusch, en toalettstol med separat cisternkåpa, beige kakel, stenkakel, gula väggar och travertin golv
Bild på ett stort vintage en-suite badrum, med ett undermonterad handfat, luckor med upphöjd panel, vita skåp, granitbänkskiva, en öppen dusch, en toalettstol med separat cisternkåpa, beige kakel, stenkakel, gula väggar och travertin golv
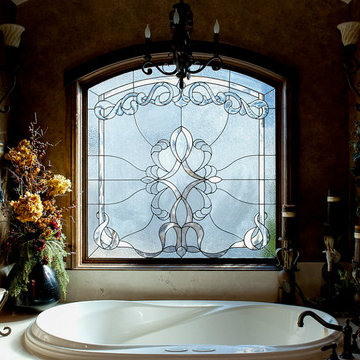
Inredning av ett klassiskt mellanstort en-suite badrum, med ett nedsänkt handfat, luckor med upphöjd panel, skåp i mörkt trä, granitbänkskiva, ett platsbyggt badkar, en öppen dusch, en toalettstol med separat cisternkåpa, vit kakel, stenhäll, bruna väggar och kalkstensgolv
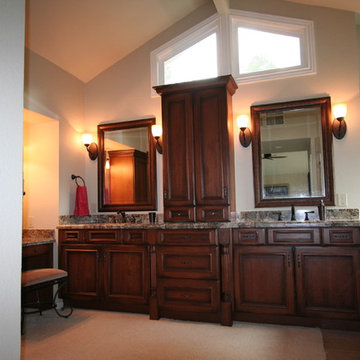
Traditional Large Master Bathroom with Duraspreme Cabinets in Cherry Patina A finish in St Augustine Door style, Torroci Granite, Oil Rubbed Bronze, Hinkley Lights,

This is a picture of a beach themed bathroom, with a large curbed walk-in shower, and a double sink vanity.
This work was completed by Steve White, owner of SRW Contracting, Inc. He has created online bathroom remodeling courses that help you create and build your dream bathroom yourself. Check out his courses at www.bathroomremodelingteacher.com/learn.
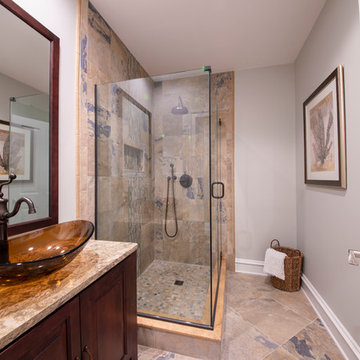
Inspiration för mellanstora moderna flerfärgat badrum med dusch, med luckor med upphöjd panel, skåp i mörkt trä, en öppen dusch, grå väggar, klinkergolv i porslin, ett fristående handfat, granitbänkskiva, flerfärgat golv och dusch med gångjärnsdörr
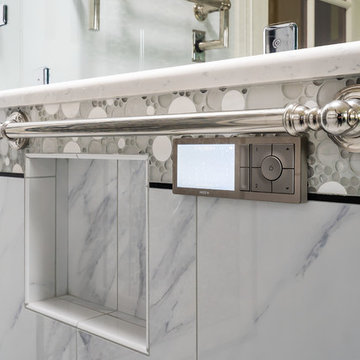
A luxurious and accessible bathroom that will enable our clients to Live-in-Place for many years. The design and layout allows for ease of use and room to maneuver for someone physically challenged and a caretaker.
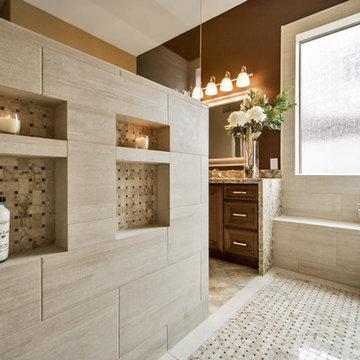
Master and Guest Bathroom Remodels in Gilbert, AZ. In the Master, the only thing left untouched was the main area flooring. We removed the vanities and tub shower to create a beautiful zero threshold, walk in shower! The new vanity is topped with a beautiful granite with a waterfall edge. Inside the shower, you'll find basket weave tile on the floor, inlay and inside the soap niche's. Finally, this shower is complete with not one, but THREE shower heads. The guest bathroom complements the Master with a new vanity and new tub shower.

Our clients house was built in 2012, so it was not that outdated, it was just dark. The clients wanted to lighten the kitchen and create something that was their own, using more unique products. The master bath needed to be updated and they wanted the upstairs game room to be more functional for their family.
The original kitchen was very dark and all brown. The cabinets were stained dark brown, the countertops were a dark brown and black granite, with a beige backsplash. We kept the dark cabinets but lightened everything else. A new translucent frosted glass pantry door was installed to soften the feel of the kitchen. The main architecture in the kitchen stayed the same but the clients wanted to change the coffee bar into a wine bar, so we removed the upper cabinet door above a small cabinet and installed two X-style wine storage shelves instead. An undermount farm sink was installed with a 23” tall main faucet for more functionality. We replaced the chandelier over the island with a beautiful Arhaus Poppy large antique brass chandelier. Two new pendants were installed over the sink from West Elm with a much more modern feel than before, not to mention much brighter. The once dark backsplash was now a bright ocean honed marble mosaic 2”x4” a top the QM Calacatta Miel quartz countertops. We installed undercabinet lighting and added over-cabinet LED tape strip lighting to add even more light into the kitchen.
We basically gutted the Master bathroom and started from scratch. We demoed the shower walls, ceiling over tub/shower, demoed the countertops, plumbing fixtures, shutters over the tub and the wall tile and flooring. We reframed the vaulted ceiling over the shower and added an access panel in the water closet for a digital shower valve. A raised platform was added under the tub/shower for a shower slope to existing drain. The shower floor was Carrara Herringbone tile, accented with Bianco Venatino Honed marble and Metro White glossy ceramic 4”x16” tile on the walls. We then added a bench and a Kohler 8” rain showerhead to finish off the shower. The walk-in shower was sectioned off with a frameless clear anti-spot treated glass. The tub was not important to the clients, although they wanted to keep one for resale value. A Japanese soaker tub was installed, which the kids love! To finish off the master bath, the walls were painted with SW Agreeable Gray and the existing cabinets were painted SW Mega Greige for an updated look. Four Pottery Barn Mercer wall sconces were added between the new beautiful Distressed Silver leaf mirrors instead of the three existing over-mirror vanity bars that were originally there. QM Calacatta Miel countertops were installed which definitely brightened up the room!
Originally, the upstairs game room had nothing but a built-in bar in one corner. The clients wanted this to be more of a media room but still wanted to have a kitchenette upstairs. We had to remove the original plumbing and electrical and move it to where the new cabinets were. We installed 16’ of cabinets between the windows on one wall. Plank and Mill reclaimed barn wood plank veneers were used on the accent wall in between the cabinets as a backing for the wall mounted TV above the QM Calacatta Miel countertops. A kitchenette was installed to one end, housing a sink and a beverage fridge, so the clients can still have the best of both worlds. LED tape lighting was added above the cabinets for additional lighting. The clients love their updated rooms and feel that house really works for their family now.
Design/Remodel by Hatfield Builders & Remodelers | Photography by Versatile Imaging
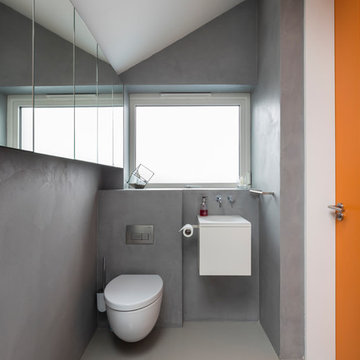
Space saving solution for small bathroom and shower spaces. You can create more space by adding mirrors and avoiding walls separating the areas.
Exempel på ett mellanstort modernt badrum för barn, med luckor med upphöjd panel, en öppen dusch, en toalettstol med hel cisternkåpa, grå väggar, ett nedsänkt handfat och med dusch som är öppen
Exempel på ett mellanstort modernt badrum för barn, med luckor med upphöjd panel, en öppen dusch, en toalettstol med hel cisternkåpa, grå väggar, ett nedsänkt handfat och med dusch som är öppen
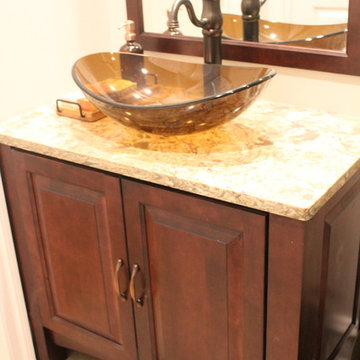
Inspiration för ett mellanstort funkis flerfärgad flerfärgat badrum med dusch, med luckor med upphöjd panel, skåp i mörkt trä, en öppen dusch, grå väggar, klinkergolv i porslin, ett fristående handfat, granitbänkskiva, flerfärgat golv och dusch med gångjärnsdörr
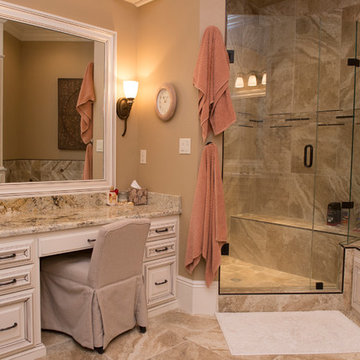
Absolutely beautiful master bathroom.
Bild på ett stort vintage en-suite badrum, med luckor med upphöjd panel, vita skåp, ett platsbyggt badkar, en öppen dusch, beige kakel, porslinskakel, beige väggar, klinkergolv i porslin, ett nedsänkt handfat, granitbänkskiva, flerfärgat golv och dusch med gångjärnsdörr
Bild på ett stort vintage en-suite badrum, med luckor med upphöjd panel, vita skåp, ett platsbyggt badkar, en öppen dusch, beige kakel, porslinskakel, beige väggar, klinkergolv i porslin, ett nedsänkt handfat, granitbänkskiva, flerfärgat golv och dusch med gångjärnsdörr
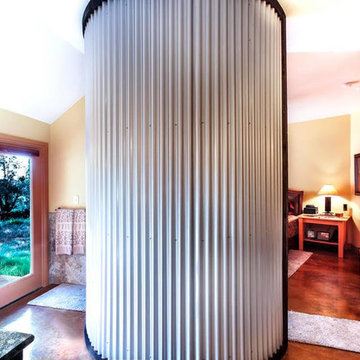
Foto på ett mellanstort amerikanskt en-suite badrum, med luckor med upphöjd panel, skåp i mörkt trä, en öppen dusch, en toalettstol med separat cisternkåpa, beige kakel, stenkakel, beige väggar, betonggolv, ett undermonterad handfat och granitbänkskiva
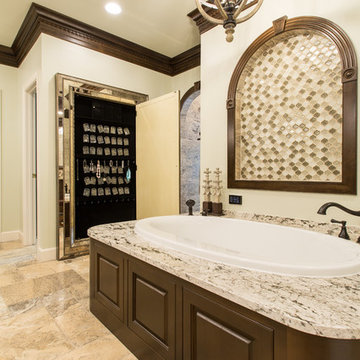
Heith Comer Photography
This beautiful lake house included high end appointments throughout, until you entered the Master Bath, with builder grade vanities, cultured marble tub and counter tops, standard trim.
It now has an elegant his and her vanity with towers at each end, a center tower and make up station, and lots of drawers for additional storage.
The newly partitioned space (where the original tub was located) now serves as a fully accessible shower, with seat, hand held shower next to seat, shower head in ceiling and three body sprays. A lateral drain was used to minimize the required slope. Stone surfaces produce feel of old world elegance.
The bathroom is spacious, easy to maintain, the cabinetry design and storage space allows for everything to be at your finger tips, but still organized, put away and out of sight.
Precision Homecrafters was named Remodeler of the Year by the Alabama Home Builders Association. Since 2006, we've been recognized with over 51 Alabama remodeling awards for excellence in remodeling. Our customers find that our highly awarded team makes it easy for you to get the finished home you want and that we save them money compared to contractors with less experience.
Please call us today for Free in home consultation!
7 023 foton på badrum, med luckor med upphöjd panel och en öppen dusch
1

