7 023 foton på badrum, med luckor med upphöjd panel och en öppen dusch
Sortera efter:
Budget
Sortera efter:Populärt i dag
41 - 60 av 7 023 foton
Artikel 1 av 3
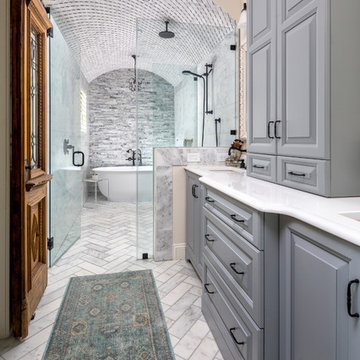
Joe Purvis
Inspiration för stora klassiska vitt en-suite badrum, med luckor med upphöjd panel, grå skåp, ett fristående badkar, en öppen dusch, en toalettstol med separat cisternkåpa, grå kakel, marmorkakel, grå väggar, marmorgolv, ett undermonterad handfat, bänkskiva i kvarts, grått golv och dusch med gångjärnsdörr
Inspiration för stora klassiska vitt en-suite badrum, med luckor med upphöjd panel, grå skåp, ett fristående badkar, en öppen dusch, en toalettstol med separat cisternkåpa, grå kakel, marmorkakel, grå väggar, marmorgolv, ett undermonterad handfat, bänkskiva i kvarts, grått golv och dusch med gångjärnsdörr
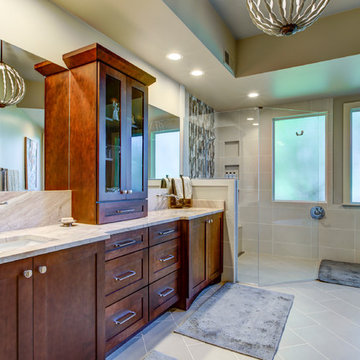
Idéer för ett mellanstort klassiskt en-suite badrum, med luckor med upphöjd panel, skåp i mörkt trä, ett fristående badkar, en öppen dusch, en toalettstol med hel cisternkåpa, beige kakel, vit kakel, marmorkakel, beige väggar, klinkergolv i keramik, ett nedsänkt handfat, marmorbänkskiva och med dusch som är öppen
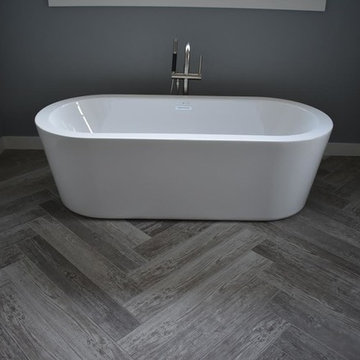
The combination of the Herringbone pattern with this rustic wood feature an authentic and vintage look against the modern bathtub.
CAP Carpet & Flooring is the leading provider of flooring & area rugs in the Twin Cities. CAP Carpet & Flooring is a locally owned and operated company, and we pride ourselves on helping our customers feel welcome from the moment they walk in the door. We are your neighbors. We work and live in your community and understand your needs. You can expect the very best personal service on every visit to CAP Carpet & Flooring and value and warranties on every flooring purchase. Our design team has worked with homeowners, contractors and builders who expect the best. With over 30 years combined experience in the design industry, Angela, Sandy, Sunnie,Maria, Caryn and Megan will be able to help whether you are in the process of building, remodeling, or re-doing. Our design team prides itself on being well versed and knowledgeable on all the up to date products and trends in the floor covering industry as well as countertops, paint and window treatments. Their passion and knowledge is abundant, and we're confident you'll be nothing short of impressed with their expertise and professionalism. When you love your job, it shows: the enthusiasm and energy our design team has harnessed will bring out the best in your project. Make CAP Carpet & Flooring your first stop when considering any type of home improvement project- we are happy to help you every single step of the way.
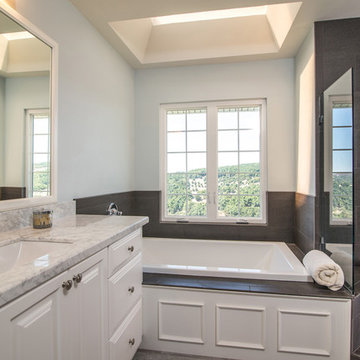
This Contemporary Bathroom Remodel is Located in Valley Center, California. It features marble countertops and unique pebble shower tile. The added vanity area makes more room for everyone to get ready in the morning.
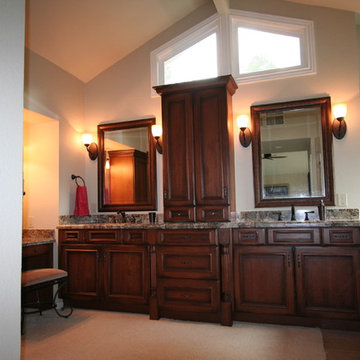
Traditional Large Master Bathroom with Duraspreme Cabinets in Cherry Patina A finish in St Augustine Door style, Torroci Granite, Oil Rubbed Bronze, Hinkley Lights,

Idéer för att renovera ett mellanstort vintage grå grått en-suite badrum, med luckor med upphöjd panel, grå skåp, en öppen dusch, grå kakel, porslinskakel, grå väggar, klinkergolv i porslin, ett undermonterad handfat, granitbänkskiva, grått golv och med dusch som är öppen

A luxurious and accessible bathroom that will enable our clients to Live-in-Place for many years. The design and layout allows for ease of use and room to maneuver for someone physically challenged and a caretaker.
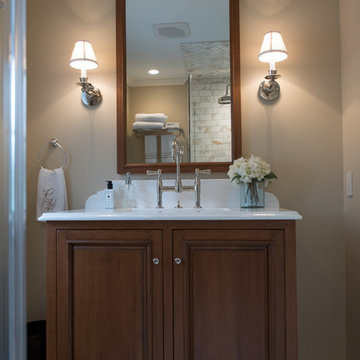
Jarrett Design is grateful for repeat clients, especially when they have impeccable taste.
In this case, we started with their guest bath. An antique-inspired, hand-pegged vanity from our Nest collection, in hand-planed quarter-sawn cherry with metal capped feet, sets the tone. Calcutta Gold marble warms the room while being complimented by a white marble top and traditional backsplash. Polished nickel fixtures, lighting, and hardware selected by the client add elegance. A special bathroom for special guests.
Next on the list were the laundry area, bar and fireplace. The laundry area greets those who enter through the casual back foyer of the home. It also backs up to the kitchen and breakfast nook. The clients wanted this area to be as beautiful as the other areas of the home and the visible washer and dryer were detracting from their vision. They also were hoping to allow this area to serve double duty as a buffet when they were entertaining. So, the decision was made to hide the washer and dryer with pocket doors. The new cabinetry had to match the existing wall cabinets in style and finish, which is no small task. Our Nest artist came to the rescue. A five-piece soapstone sink and distressed counter top complete the space with a nod to the past.
Our clients wished to add a beverage refrigerator to the existing bar. The wall cabinets were kept in place again. Inspired by a beloved antique corner cupboard also in this sitting room, we decided to use stained cabinetry for the base and refrigerator panel. Soapstone was used for the top and new fireplace surround, bringing continuity from the nearby back foyer.
Last, but definitely not least, the kitchen, banquette and powder room were addressed. The clients removed a glass door in lieu of a wide window to create a cozy breakfast nook featuring a Nest banquette base and table. Brackets for the bench were designed in keeping with the traditional details of the home. A handy drawer was incorporated. The double vase pedestal table with breadboard ends seats six comfortably.
The powder room was updated with another antique reproduction vanity and beautiful vessel sink.
While the kitchen was beautifully done, it was showing its age and functional improvements were desired. This room, like the laundry room, was a project that included existing cabinetry mixed with matching new cabinetry. Precision was necessary. For better function and flow, the cooking surface was relocated from the island to the side wall. Instead of a cooktop with separate wall ovens, the clients opted for a pro style range. These design changes not only make prepping and cooking in the space much more enjoyable, but also allow for a wood hood flanked by bracketed glass cabinets to act a gorgeous focal point. Other changes included removing a small desk in lieu of a dresser style counter height base cabinet. This provided improved counter space and storage. The new island gave better storage, uninterrupted counter space and a perch for the cook or company. Calacatta Gold quartz tops are complimented by a natural limestone floor. A classic apron sink and faucet along with thoughtful cabinetry details are the icing on the cake. Don’t miss the clients’ fabulous collection of serving and display pieces! We told you they have impeccable taste!
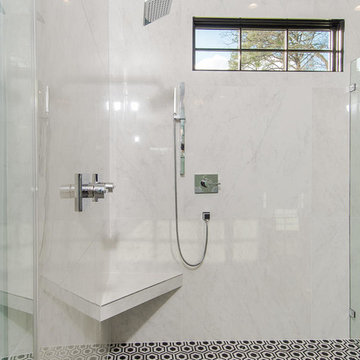
Inspiration för stora klassiska en-suite badrum, med luckor med upphöjd panel, vita skåp, ett fristående badkar, en öppen dusch, en toalettstol med hel cisternkåpa, grå kakel, vit kakel, stenhäll, vita väggar, klinkergolv i porslin, ett nedsänkt handfat, marmorbänkskiva, svart golv och med dusch som är öppen
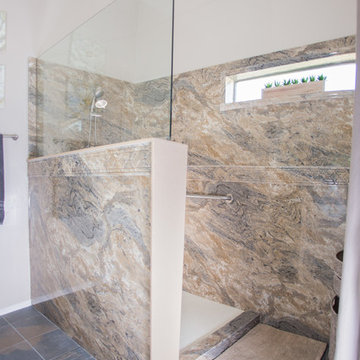
Inspiration för ett mellanstort vintage badrum med dusch, med luckor med upphöjd panel, vita skåp, en öppen dusch, en toalettstol med hel cisternkåpa, beige kakel, brun kakel, grå kakel, stenhäll, lila väggar, skiffergolv, ett undermonterad handfat och bänkskiva i akrylsten
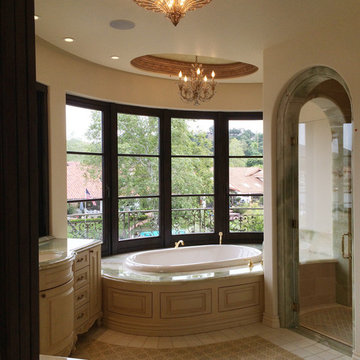
Exempel på ett mellanstort medelhavsstil en-suite badrum, med luckor med upphöjd panel, vita skåp, en jacuzzi, en öppen dusch, en toalettstol med hel cisternkåpa, grå kakel, vit kakel, stenhäll, beige väggar, klinkergolv i terrakotta, ett nedsänkt handfat och bänkskiva i akrylsten
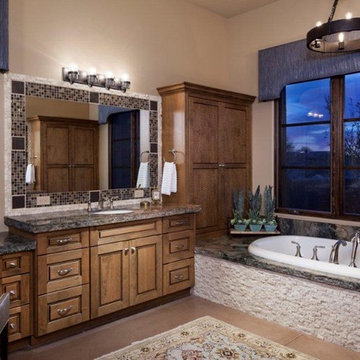
Idéer för ett stort amerikanskt en-suite badrum, med luckor med upphöjd panel, skåp i mellenmörkt trä, ett platsbyggt badkar, en öppen dusch, en toalettstol med hel cisternkåpa, flerfärgad kakel, beige väggar, betonggolv, ett undermonterad handfat, granitbänkskiva, mosaik och beiget golv

Julie Austin Photography
Foto på ett mellanstort vintage en-suite badrum, med luckor med upphöjd panel, vita skåp, en jacuzzi, en öppen dusch, flerfärgad kakel, glasskiva, gröna väggar, klinkergolv i keramik, ett undermonterad handfat och bänkskiva i kvarts
Foto på ett mellanstort vintage en-suite badrum, med luckor med upphöjd panel, vita skåp, en jacuzzi, en öppen dusch, flerfärgad kakel, glasskiva, gröna väggar, klinkergolv i keramik, ett undermonterad handfat och bänkskiva i kvarts
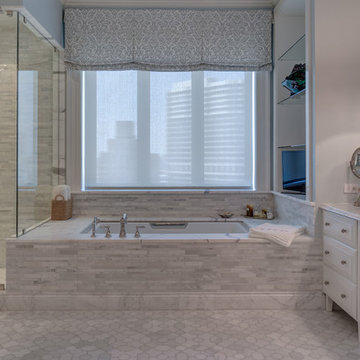
Weaver Images
Inspiration för stora klassiska en-suite badrum, med vita skåp, en öppen dusch, grå kakel, ett undermonterad handfat, luckor med upphöjd panel, marmorbänkskiva, ett undermonterat badkar, blå väggar och marmorgolv
Inspiration för stora klassiska en-suite badrum, med vita skåp, en öppen dusch, grå kakel, ett undermonterad handfat, luckor med upphöjd panel, marmorbänkskiva, ett undermonterat badkar, blå väggar och marmorgolv
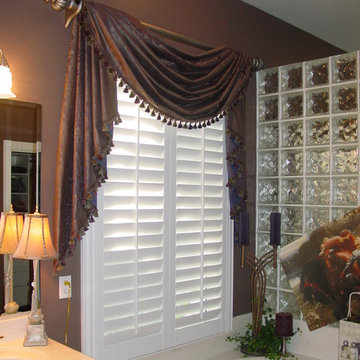
Klassisk inredning av ett mellanstort en-suite badrum, med luckor med upphöjd panel, skåp i mörkt trä, en jacuzzi, en öppen dusch, en toalettstol med hel cisternkåpa, beige kakel, stenkakel, beige väggar, klinkergolv i keramik och ett nedsänkt handfat

Boasting a large terrace with long reaching sea views across the River Fal and to Pendennis Point, Seahorse was a full property renovation managed by Warren French.
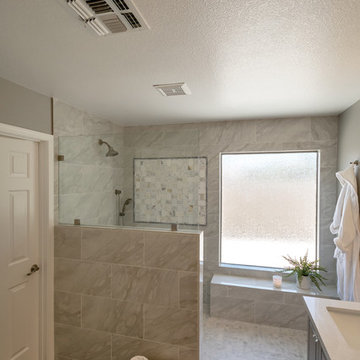
Master Bathroom -
We removed the traditional tub and show to create a Large walk-in shower with a beautiful white and grey toned tiles. We also added a new vanity with quartz counter tops and wood plank tile flooring.
Guest Bathroom -
For the guest bathroom we replaced the vanity with new cabinets and added quartz counter tops, replaced the tub shower combo and added tile surround with a small touch of soap niche detail and completed with wood plank tile flooring to match the master bathroom.
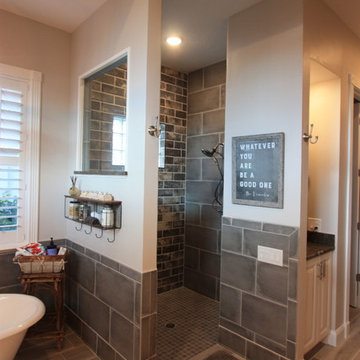
We recently remodeled a Master Bathroom for our client located in Oldsmar. We replaced all cabinetry from the Fresno Collection by Schlabach Wood Design. Vintage pearl color in the English Manor style. We installed a sauna, plank tile flooring, brick tile walls and replaced all countertops in Granite. This personal oasis is now a relaxing place to unwind from a vigorous day!

Walk-in shower with a built-in shower bench, custom bathroom hardware, and mosaic backsplash/wall tile.
Foto på ett mycket stort medelhavsstil flerfärgad en-suite badrum, med luckor med upphöjd panel, grå skåp, ett platsbyggt badkar, en öppen dusch, en toalettstol med hel cisternkåpa, flerfärgad kakel, marmorkakel, beige väggar, marmorgolv, ett integrerad handfat, marmorbänkskiva, flerfärgat golv och med dusch som är öppen
Foto på ett mycket stort medelhavsstil flerfärgad en-suite badrum, med luckor med upphöjd panel, grå skåp, ett platsbyggt badkar, en öppen dusch, en toalettstol med hel cisternkåpa, flerfärgad kakel, marmorkakel, beige väggar, marmorgolv, ett integrerad handfat, marmorbänkskiva, flerfärgat golv och med dusch som är öppen

AV Architects + Builders
Location: Tysons, VA, USA
The Home for Life project was customized around our client’s lifestyle so that he could enjoy the home for many years to come. Designed with empty nesters and baby boomers in mind, our custom design used a different approach to the disparity of square footage on each floor.
The main level measures out at 2,300 square feet while the lower and upper levels of the home measure out at 1000 square feet each, respectively. The open floor plan of the main level features a master suite and master bath, personal office, kitchen and dining areas, and a two-car garage that opens to a mudroom and laundry room. The upper level features two generously sized en-suite bedrooms while the lower level features an extra guest room with a full bath and an exercise/rec room. The backyard offers 800 square feet of travertine patio with an elegant outdoor kitchen, while the front entry has a covered 300 square foot porch with custom landscape lighting.
The biggest challenge of the project was dealing with the size of the lot, measuring only a ¼ acre. Because the majority of square footage was dedicated to the main floor, we had to make sure that the main rooms had plenty of natural lighting. Our solution was to place the public spaces (Great room and outdoor patio) facing south, and the more private spaces (Bedrooms) facing north.
The common misconception with small homes is that they cannot factor in everything the homeowner wants. With our custom design, we created an open concept space that features all the amenities of a luxury lifestyle in a home measuring a total of 4300 square feet.
Jim Tetro Architectural Photography
7 023 foton på badrum, med luckor med upphöjd panel och en öppen dusch
3
