7 023 foton på badrum, med luckor med upphöjd panel och en öppen dusch
Sortera efter:
Budget
Sortera efter:Populärt i dag
121 - 140 av 7 023 foton
Artikel 1 av 3
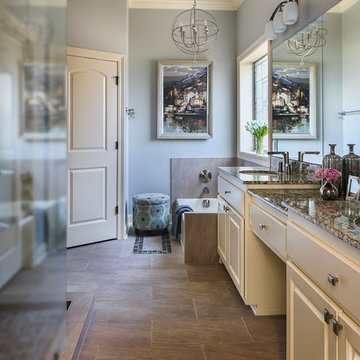
This master bath needed some improvement! The shower was very small and dated...with mold growing in all sorts of hidden spaces! The tile was improperly installed, so the grout was cracking. The corner whirlpool tub was difficult to use. To improve this bath, we removed a built-in cabinet, moved a wall, and changed double doors to a single one so the shower could be expanded. The corner whirlpool tub was removed and replaced with a smaller rectangular tub to open up the space. New tile was installed with accent tile bands and a pattern in the floor. We installed frameless shower glass to give the space an open feel and added two showerheads, three body sprays and a bench. An elegant chandelier was hung over the tub and two vanity lights were installed over the sinks where their previously had been only one.
Photo credit: Oivanki Photography
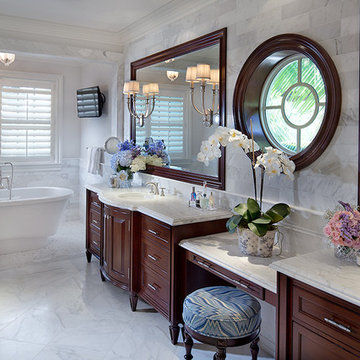
Craig Denis Photography
Inredning av ett klassiskt stort en-suite badrum, med ett undermonterad handfat, luckor med upphöjd panel, skåp i mörkt trä, marmorbänkskiva, ett fristående badkar, en öppen dusch, en toalettstol med separat cisternkåpa, vit kakel, vita väggar, marmorgolv, marmorkakel och vitt golv
Inredning av ett klassiskt stort en-suite badrum, med ett undermonterad handfat, luckor med upphöjd panel, skåp i mörkt trä, marmorbänkskiva, ett fristående badkar, en öppen dusch, en toalettstol med separat cisternkåpa, vit kakel, vita väggar, marmorgolv, marmorkakel och vitt golv
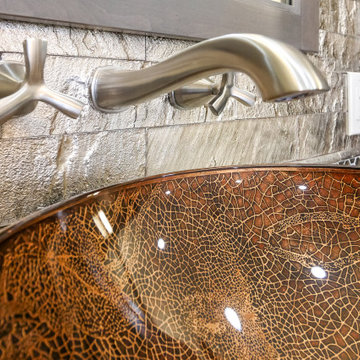
When I originally met with the client in their home they told me that they wanted this to be an absolutely beautiful bathroom. As we designed the space I knew we needed a starting point to build from and I showed them Cambria Galloway Quartz Counter-top. I knew from talking to them that this could work really well for the space. They fell in love with it. We carried the sample with us through the entire design process. The whole bathroom color pallet came from the counter. We added the Galloway in the shower and in the steam room to keep the same feel and color palette. The homeowner was blown away and totally is in love with the entire bathroom.
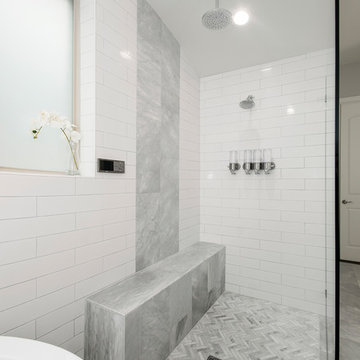
Our clients house was built in 2012, so it was not that outdated, it was just dark. The clients wanted to lighten the kitchen and create something that was their own, using more unique products. The master bath needed to be updated and they wanted the upstairs game room to be more functional for their family.
The original kitchen was very dark and all brown. The cabinets were stained dark brown, the countertops were a dark brown and black granite, with a beige backsplash. We kept the dark cabinets but lightened everything else. A new translucent frosted glass pantry door was installed to soften the feel of the kitchen. The main architecture in the kitchen stayed the same but the clients wanted to change the coffee bar into a wine bar, so we removed the upper cabinet door above a small cabinet and installed two X-style wine storage shelves instead. An undermount farm sink was installed with a 23” tall main faucet for more functionality. We replaced the chandelier over the island with a beautiful Arhaus Poppy large antique brass chandelier. Two new pendants were installed over the sink from West Elm with a much more modern feel than before, not to mention much brighter. The once dark backsplash was now a bright ocean honed marble mosaic 2”x4” a top the QM Calacatta Miel quartz countertops. We installed undercabinet lighting and added over-cabinet LED tape strip lighting to add even more light into the kitchen.
We basically gutted the Master bathroom and started from scratch. We demoed the shower walls, ceiling over tub/shower, demoed the countertops, plumbing fixtures, shutters over the tub and the wall tile and flooring. We reframed the vaulted ceiling over the shower and added an access panel in the water closet for a digital shower valve. A raised platform was added under the tub/shower for a shower slope to existing drain. The shower floor was Carrara Herringbone tile, accented with Bianco Venatino Honed marble and Metro White glossy ceramic 4”x16” tile on the walls. We then added a bench and a Kohler 8” rain showerhead to finish off the shower. The walk-in shower was sectioned off with a frameless clear anti-spot treated glass. The tub was not important to the clients, although they wanted to keep one for resale value. A Japanese soaker tub was installed, which the kids love! To finish off the master bath, the walls were painted with SW Agreeable Gray and the existing cabinets were painted SW Mega Greige for an updated look. Four Pottery Barn Mercer wall sconces were added between the new beautiful Distressed Silver leaf mirrors instead of the three existing over-mirror vanity bars that were originally there. QM Calacatta Miel countertops were installed which definitely brightened up the room!
Originally, the upstairs game room had nothing but a built-in bar in one corner. The clients wanted this to be more of a media room but still wanted to have a kitchenette upstairs. We had to remove the original plumbing and electrical and move it to where the new cabinets were. We installed 16’ of cabinets between the windows on one wall. Plank and Mill reclaimed barn wood plank veneers were used on the accent wall in between the cabinets as a backing for the wall mounted TV above the QM Calacatta Miel countertops. A kitchenette was installed to one end, housing a sink and a beverage fridge, so the clients can still have the best of both worlds. LED tape lighting was added above the cabinets for additional lighting. The clients love their updated rooms and feel that house really works for their family now.
Design/Remodel by Hatfield Builders & Remodelers | Photography by Versatile Imaging
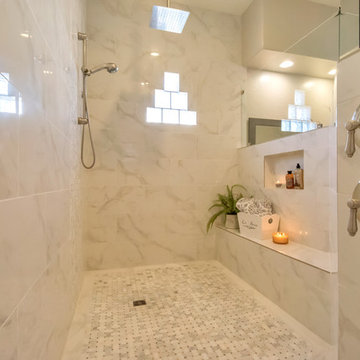
Master Bathroom Remodel creating a Walk-In Shower.
Idéer för att renovera ett stort vintage en-suite badrum, med vit kakel, bänkskiva i kvarts, med dusch som är öppen, luckor med upphöjd panel, grå skåp, en öppen dusch, marmorkakel, vita väggar, marmorgolv, ett undermonterad handfat och vitt golv
Idéer för att renovera ett stort vintage en-suite badrum, med vit kakel, bänkskiva i kvarts, med dusch som är öppen, luckor med upphöjd panel, grå skåp, en öppen dusch, marmorkakel, vita väggar, marmorgolv, ett undermonterad handfat och vitt golv
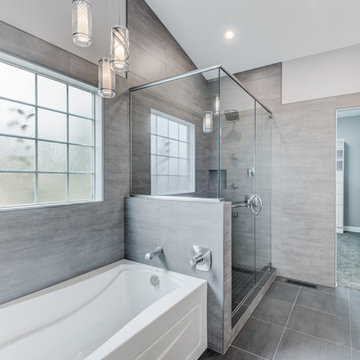
Staying true to the design concept, this bathroom has clean, crisp lines thoughout. A beautiful 3 piece pendant chandelier adds a striking but subtle effect to this Modern European bathroom.
Buras Photography
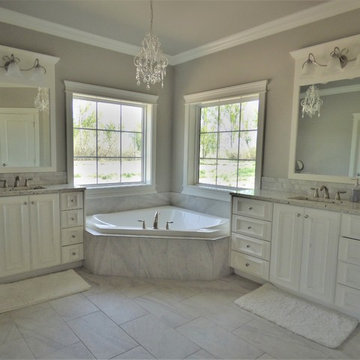
Idéer för mellanstora vintage en-suite badrum, med luckor med upphöjd panel, vita skåp, ett hörnbadkar, en öppen dusch, en toalettstol med hel cisternkåpa, grå kakel, vit kakel, marmorkakel, grå väggar, klinkergolv i keramik, ett nedsänkt handfat, marmorbänkskiva och med dusch som är öppen
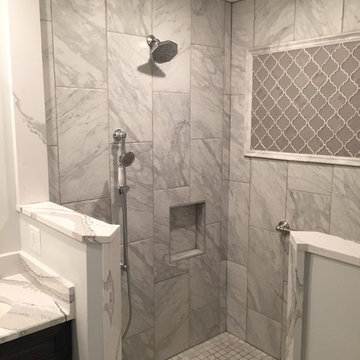
Idéer för ett stort klassiskt en-suite badrum, med luckor med upphöjd panel, skåp i mörkt trä, en öppen dusch, grå kakel, vit kakel, porslinskakel, vita väggar, mosaikgolv, ett undermonterad handfat och bänkskiva i kvartsit
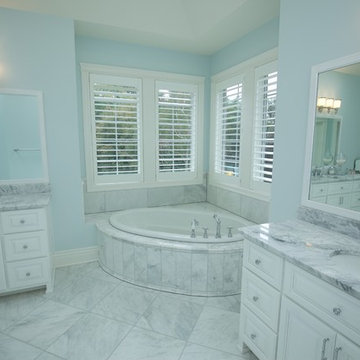
Master bath with beautiful granite counter tops and gorgeous marble floors throughout.
Architect: Meyer Design
Builder: Lakewest Custom Homes
Inredning av ett modernt stort en-suite badrum, med ett undermonterad handfat, luckor med upphöjd panel, vita skåp, granitbänkskiva, ett hörnbadkar, en öppen dusch, en toalettstol med hel cisternkåpa, grå kakel, porslinskakel, blå väggar och marmorgolv
Inredning av ett modernt stort en-suite badrum, med ett undermonterad handfat, luckor med upphöjd panel, vita skåp, granitbänkskiva, ett hörnbadkar, en öppen dusch, en toalettstol med hel cisternkåpa, grå kakel, porslinskakel, blå väggar och marmorgolv
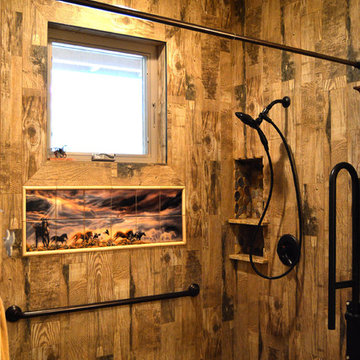
A Murrieta ranch home owner wanted to incorporate her love of horses into her bathroom remodel. The horse tiles set the pace with the colors and the movement for all the other material. A wood look porcelain tile gave the look of an old barn. Our client tells us she loves her bathroom and it gives her such a sense of peace.
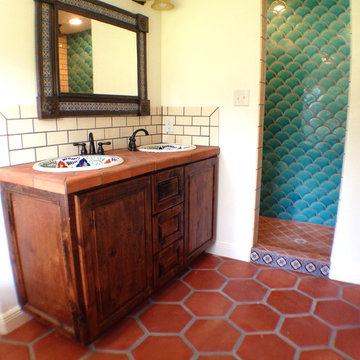
Idéer för ett klassiskt en-suite badrum, med ett nedsänkt handfat, luckor med upphöjd panel, skåp i mellenmörkt trä, kaklad bänkskiva, ett badkar med tassar, en öppen dusch, en toalettstol med separat cisternkåpa, perrakottakakel, vita väggar och klinkergolv i terrakotta
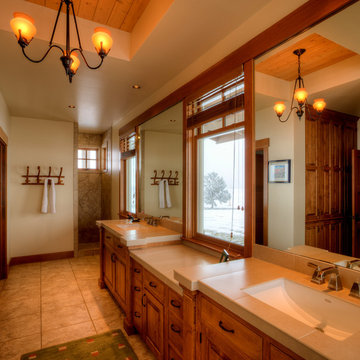
Photography by Lucas Henning.
Exempel på ett stort lantligt beige beige en-suite badrum, med luckor med upphöjd panel, beige skåp, en öppen dusch, beige kakel, porslinskakel, beige väggar, klinkergolv i porslin, ett undermonterad handfat, kaklad bänkskiva, beiget golv och med dusch som är öppen
Exempel på ett stort lantligt beige beige en-suite badrum, med luckor med upphöjd panel, beige skåp, en öppen dusch, beige kakel, porslinskakel, beige väggar, klinkergolv i porslin, ett undermonterad handfat, kaklad bänkskiva, beiget golv och med dusch som är öppen
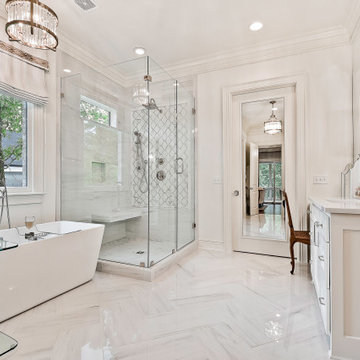
Exempel på ett stort klassiskt vit vitt en-suite badrum, med luckor med upphöjd panel, vita skåp, ett fristående badkar, en öppen dusch, en toalettstol med separat cisternkåpa, vit kakel, porslinskakel, vita väggar, klinkergolv i porslin, ett avlångt handfat, bänkskiva i kvartsit, grått golv och dusch med gångjärnsdörr
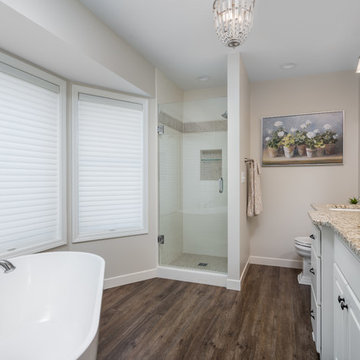
The crowded, outdated master bathroom did not have enough space with the built in tub taking up a majority of the space. Access to the shower was limited with the door facing the toilet. By removing the tub, repositioning the toilet, and removing a half wall, the bathroom became huge! The lighter colorway also contributed to the light, open feel.
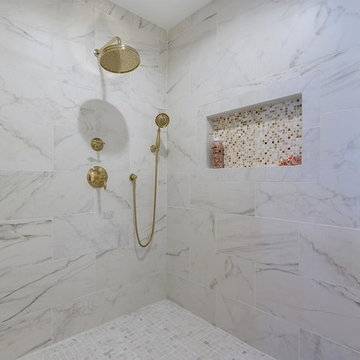
Guest Bathroom
Inspiration för stora klassiska vitt en-suite badrum, med luckor med upphöjd panel, vita skåp, ett badkar med tassar, en öppen dusch, en toalettstol med separat cisternkåpa, vit kakel, marmorkakel, beige väggar, cementgolv, ett undermonterad handfat, bänkskiva i kvartsit, vitt golv och med dusch som är öppen
Inspiration för stora klassiska vitt en-suite badrum, med luckor med upphöjd panel, vita skåp, ett badkar med tassar, en öppen dusch, en toalettstol med separat cisternkåpa, vit kakel, marmorkakel, beige väggar, cementgolv, ett undermonterad handfat, bänkskiva i kvartsit, vitt golv och med dusch som är öppen
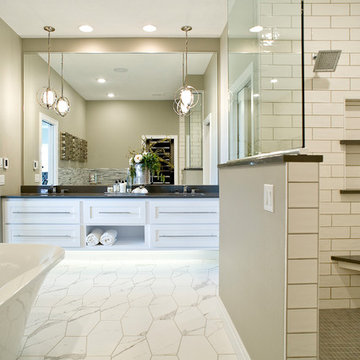
(c) Cipher Imaging Architectural Photography
Inspiration för ett stort funkis badrum med dusch, med luckor med upphöjd panel, vita skåp, ett fristående badkar, en öppen dusch, spegel istället för kakel, beige väggar, klinkergolv i porslin, ett undermonterad handfat, bänkskiva i kvarts, vitt golv och dusch med skjutdörr
Inspiration för ett stort funkis badrum med dusch, med luckor med upphöjd panel, vita skåp, ett fristående badkar, en öppen dusch, spegel istället för kakel, beige väggar, klinkergolv i porslin, ett undermonterad handfat, bänkskiva i kvarts, vitt golv och dusch med skjutdörr
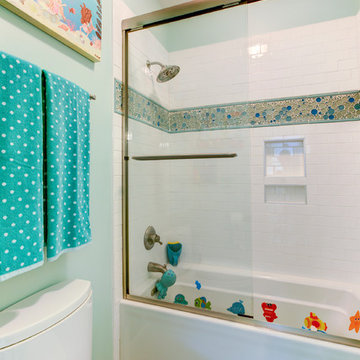
Exempel på ett mellanstort eklektiskt badrum med dusch, med luckor med upphöjd panel, skåp i mörkt trä, ett hörnbadkar, en öppen dusch, en toalettstol med hel cisternkåpa, beige kakel, brun kakel, vit kakel, stenkakel, beige väggar, mörkt trägolv, ett nedsänkt handfat, marmorbänkskiva och med dusch som är öppen
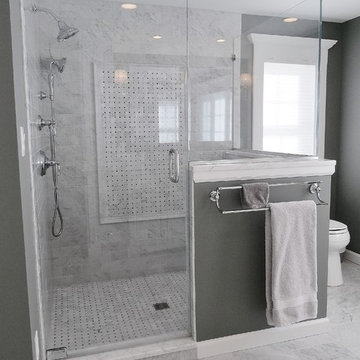
Here you have a better view of the space inside the shower and its fixtures. Just outside the shower is the most effective place for this towel bar.
Inspiration för ett stort vintage en-suite badrum, med luckor med upphöjd panel, vita skåp, en öppen dusch, en toalettstol med separat cisternkåpa, vit kakel, marmorkakel, grå väggar, marmorgolv, ett undermonterad handfat, marmorbänkskiva, grått golv och dusch med gångjärnsdörr
Inspiration för ett stort vintage en-suite badrum, med luckor med upphöjd panel, vita skåp, en öppen dusch, en toalettstol med separat cisternkåpa, vit kakel, marmorkakel, grå väggar, marmorgolv, ett undermonterad handfat, marmorbänkskiva, grått golv och dusch med gångjärnsdörr
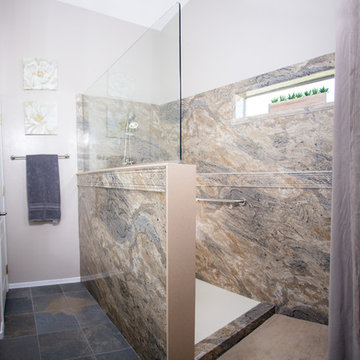
Exempel på ett mellanstort klassiskt badrum med dusch, med luckor med upphöjd panel, vita skåp, en öppen dusch, en toalettstol med hel cisternkåpa, beige kakel, brun kakel, grå kakel, stenhäll, lila väggar, skiffergolv, ett undermonterad handfat och bänkskiva i akrylsten
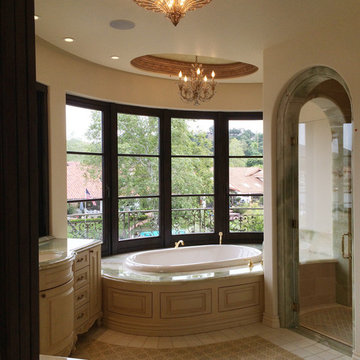
Exempel på ett mellanstort medelhavsstil en-suite badrum, med luckor med upphöjd panel, vita skåp, en jacuzzi, en öppen dusch, en toalettstol med hel cisternkåpa, grå kakel, vit kakel, stenhäll, beige väggar, klinkergolv i terrakotta, ett nedsänkt handfat och bänkskiva i akrylsten
7 023 foton på badrum, med luckor med upphöjd panel och en öppen dusch
7
