3 829 foton på badrum, med luckor med upphöjd panel och med dusch som är öppen
Sortera efter:
Budget
Sortera efter:Populärt i dag
101 - 120 av 3 829 foton
Artikel 1 av 3
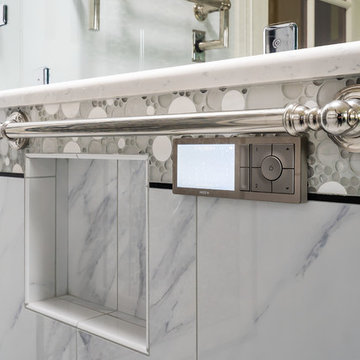
A luxurious and accessible bathroom that will enable our clients to Live-in-Place for many years. The design and layout allows for ease of use and room to maneuver for someone physically challenged and a caretaker.
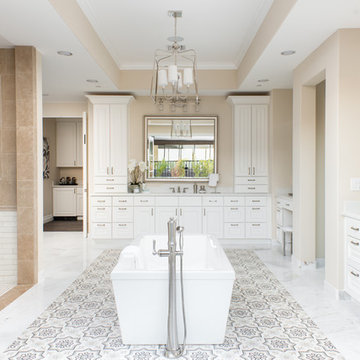
Idéer för medelhavsstil en-suite badrum, med luckor med upphöjd panel, vita skåp, ett fristående badkar, en dusch i en alkov, beige väggar, cementgolv, ett undermonterad handfat, flerfärgat golv och med dusch som är öppen
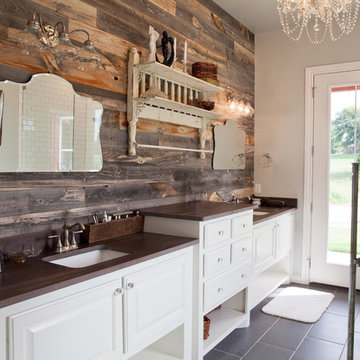
Inredning av ett lantligt stort en-suite badrum, med luckor med upphöjd panel, vita skåp, en dusch i en alkov, vit kakel, tunnelbanekakel, beige väggar, klinkergolv i porslin, ett undermonterad handfat, träbänkskiva, svart golv och med dusch som är öppen
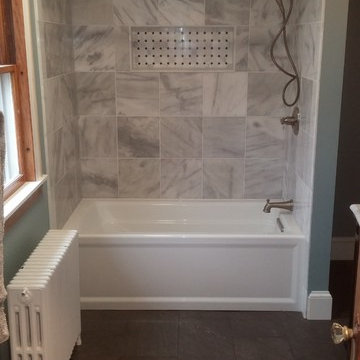
Bild på ett mellanstort vintage en-suite badrum, med luckor med upphöjd panel, svarta skåp, ett badkar i en alkov, en dusch/badkar-kombination, en toalettstol med separat cisternkåpa, grå kakel, marmorkakel, gröna väggar, klinkergolv i porslin, ett undermonterad handfat, marmorbänkskiva, svart golv och med dusch som är öppen
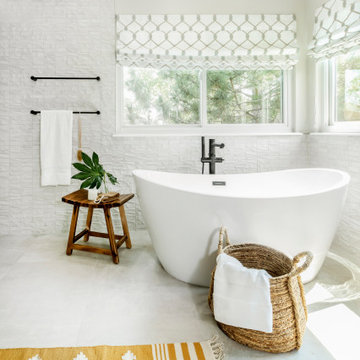
A beautiful freestanding tub takes up less space and catches they eye because it stands alone, independent of all surrounding walls and fixtures.
Modern inredning av ett stort vit vitt en-suite badrum, med luckor med upphöjd panel, skåp i mörkt trä, ett fristående badkar, en kantlös dusch, grå kakel, porslinskakel, grå väggar, klinkergolv i porslin, ett undermonterad handfat, bänkskiva i kvartsit, grått golv och med dusch som är öppen
Modern inredning av ett stort vit vitt en-suite badrum, med luckor med upphöjd panel, skåp i mörkt trä, ett fristående badkar, en kantlös dusch, grå kakel, porslinskakel, grå väggar, klinkergolv i porslin, ett undermonterad handfat, bänkskiva i kvartsit, grått golv och med dusch som är öppen
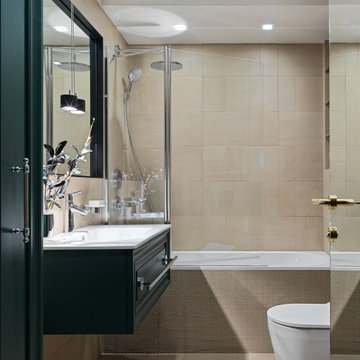
Klassisk inredning av ett mellanstort vit vitt en-suite badrum, med luckor med upphöjd panel, gröna skåp, ett badkar i en alkov, en dusch/badkar-kombination, en vägghängd toalettstol, beige kakel, ett integrerad handfat, beiget golv och med dusch som är öppen
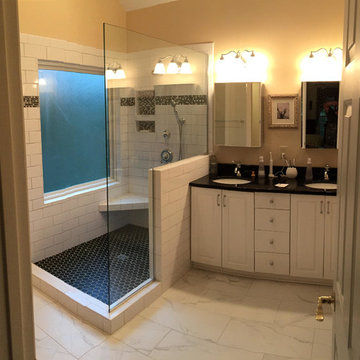
Inspiration för mellanstora klassiska svart en-suite badrum, med luckor med upphöjd panel, vita skåp, en hörndusch, vit kakel, tunnelbanekakel, gula väggar, marmorgolv, ett undermonterad handfat, bänkskiva i kvarts, vitt golv och med dusch som är öppen
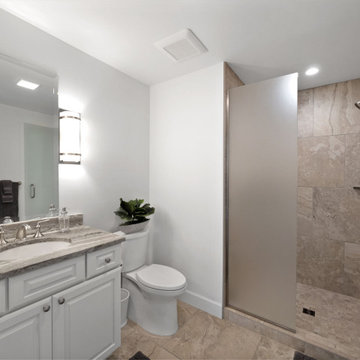
Shingle details and handsome stone accents give this traditional carriage house the look of days gone by while maintaining all of the convenience of today. The goal for this home was to maximize the views of the lake and this three-story home does just that. With multi-level porches and an abundance of windows facing the water. The exterior reflects character, timelessness, and architectural details to create a traditional waterfront home.
The exterior details include curved gable rooflines, crown molding, limestone accents, cedar shingles, arched limestone head garage doors, corbels, and an arched covered porch. Objectives of this home were open living and abundant natural light. This waterfront home provides space to accommodate entertaining, while still living comfortably for two. The interior of the home is distinguished as well as comfortable.
Graceful pillars at the covered entry lead into the lower foyer. The ground level features a bonus room, full bath, walk-in closet, and garage. Upon entering the main level, the south-facing wall is filled with numerous windows to provide the entire space with lake views and natural light. The hearth room with a coffered ceiling and covered terrace opens to the kitchen and dining area.
The best views were saved on the upper level for the master suite. Third-floor of this traditional carriage house is a sanctuary featuring an arched opening covered porch, two walk-in closets, and an en suite bathroom with a tub and shower.
Round Lake carriage house is located in Charlevoix, Michigan. Round lake is the best natural harbor on Lake Michigan. Surrounded by the City of Charlevoix, it is uniquely situated in an urban center, but with access to thousands of acres of the beautiful waters of northwest Michigan. The lake sits between Lake Michigan to the west and Lake Charlevoix to the east.
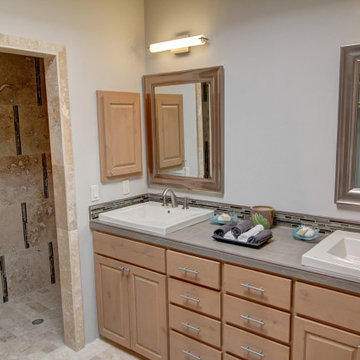
Inredning av ett klassiskt stort grå grått en-suite badrum, med luckor med upphöjd panel, skåp i ljust trä, en dusch i en alkov, svart kakel, grå kakel, stickkakel, grå väggar, klinkergolv i porslin, ett nedsänkt handfat, kaklad bänkskiva, beiget golv och med dusch som är öppen
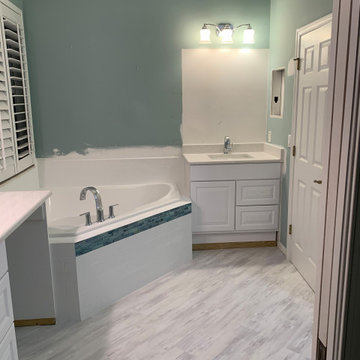
Installation of the countertops, faucets at the vanities and the bathtub and the new vinyl plank flooring. The existing ceramic floor tiles that were to be replaced ended up not being a close enough color match to the installed tile that the homeowner selected to go with new waterproof vinyl plank flooring. We are glad she did!! It looks amazing!

Master Bath ADA Universal Design
Demo Existing Repour Foundation in Shower for Zero Barrier Shower
Installed
Shower Glass 3/4 Clear Glass Coated with Enduro Sheild.
Ice Glass Block Window for Natural Lighting.
Brushed Nickel Plumbing Fixtures and Bath Accessories.
Lighting with Smart Switches.
Vanity Top Quartz ICED WHITE QUARTZ 3cm EASED EDGE
Cabinets with offset drain for better access to sink while in chair.
Doors - 6 Pannel and Barn
Tile Information
MAPEI FLEX COLOR CQ 93 WARM GRAY
IDYLLIC BLENDS TRANQUIL SNOW WALL SHOWER ACCENT
COVE CREEK CC10 WALL SHOWER MB / FLOOR ROOM
KEYSTONES D014 DESERT GRAY FLOOR SHOWER
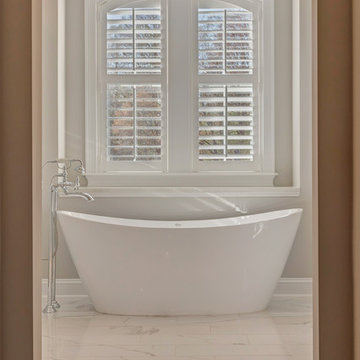
Idéer för stora lantliga brunt en-suite badrum, med luckor med upphöjd panel, vita skåp, en hörndusch, en toalettstol med separat cisternkåpa, grå kakel, keramikplattor, vita väggar, vinylgolv, ett undermonterad handfat, granitbänkskiva, brunt golv, med dusch som är öppen och ett fristående badkar
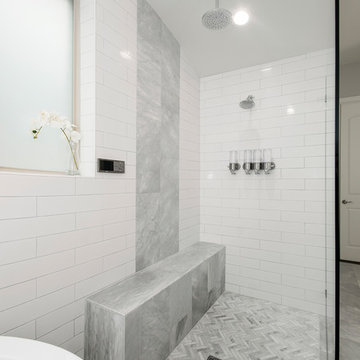
Our clients house was built in 2012, so it was not that outdated, it was just dark. The clients wanted to lighten the kitchen and create something that was their own, using more unique products. The master bath needed to be updated and they wanted the upstairs game room to be more functional for their family.
The original kitchen was very dark and all brown. The cabinets were stained dark brown, the countertops were a dark brown and black granite, with a beige backsplash. We kept the dark cabinets but lightened everything else. A new translucent frosted glass pantry door was installed to soften the feel of the kitchen. The main architecture in the kitchen stayed the same but the clients wanted to change the coffee bar into a wine bar, so we removed the upper cabinet door above a small cabinet and installed two X-style wine storage shelves instead. An undermount farm sink was installed with a 23” tall main faucet for more functionality. We replaced the chandelier over the island with a beautiful Arhaus Poppy large antique brass chandelier. Two new pendants were installed over the sink from West Elm with a much more modern feel than before, not to mention much brighter. The once dark backsplash was now a bright ocean honed marble mosaic 2”x4” a top the QM Calacatta Miel quartz countertops. We installed undercabinet lighting and added over-cabinet LED tape strip lighting to add even more light into the kitchen.
We basically gutted the Master bathroom and started from scratch. We demoed the shower walls, ceiling over tub/shower, demoed the countertops, plumbing fixtures, shutters over the tub and the wall tile and flooring. We reframed the vaulted ceiling over the shower and added an access panel in the water closet for a digital shower valve. A raised platform was added under the tub/shower for a shower slope to existing drain. The shower floor was Carrara Herringbone tile, accented with Bianco Venatino Honed marble and Metro White glossy ceramic 4”x16” tile on the walls. We then added a bench and a Kohler 8” rain showerhead to finish off the shower. The walk-in shower was sectioned off with a frameless clear anti-spot treated glass. The tub was not important to the clients, although they wanted to keep one for resale value. A Japanese soaker tub was installed, which the kids love! To finish off the master bath, the walls were painted with SW Agreeable Gray and the existing cabinets were painted SW Mega Greige for an updated look. Four Pottery Barn Mercer wall sconces were added between the new beautiful Distressed Silver leaf mirrors instead of the three existing over-mirror vanity bars that were originally there. QM Calacatta Miel countertops were installed which definitely brightened up the room!
Originally, the upstairs game room had nothing but a built-in bar in one corner. The clients wanted this to be more of a media room but still wanted to have a kitchenette upstairs. We had to remove the original plumbing and electrical and move it to where the new cabinets were. We installed 16’ of cabinets between the windows on one wall. Plank and Mill reclaimed barn wood plank veneers were used on the accent wall in between the cabinets as a backing for the wall mounted TV above the QM Calacatta Miel countertops. A kitchenette was installed to one end, housing a sink and a beverage fridge, so the clients can still have the best of both worlds. LED tape lighting was added above the cabinets for additional lighting. The clients love their updated rooms and feel that house really works for their family now.
Design/Remodel by Hatfield Builders & Remodelers | Photography by Versatile Imaging
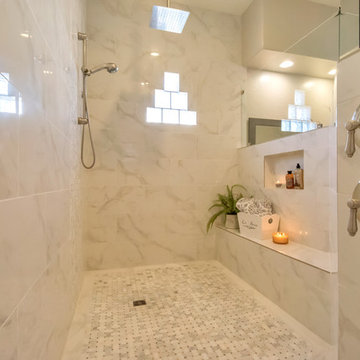
Master Bathroom Remodel creating a Walk-In Shower.
Idéer för att renovera ett stort vintage en-suite badrum, med vit kakel, bänkskiva i kvarts, med dusch som är öppen, luckor med upphöjd panel, grå skåp, en öppen dusch, marmorkakel, vita väggar, marmorgolv, ett undermonterad handfat och vitt golv
Idéer för att renovera ett stort vintage en-suite badrum, med vit kakel, bänkskiva i kvarts, med dusch som är öppen, luckor med upphöjd panel, grå skåp, en öppen dusch, marmorkakel, vita väggar, marmorgolv, ett undermonterad handfat och vitt golv
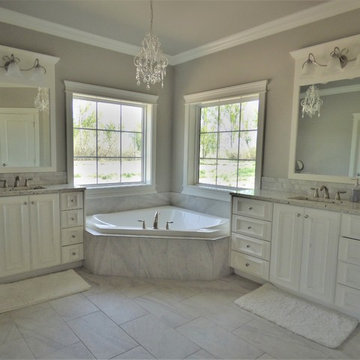
Idéer för mellanstora vintage en-suite badrum, med luckor med upphöjd panel, vita skåp, ett hörnbadkar, en öppen dusch, en toalettstol med hel cisternkåpa, grå kakel, vit kakel, marmorkakel, grå väggar, klinkergolv i keramik, ett nedsänkt handfat, marmorbänkskiva och med dusch som är öppen
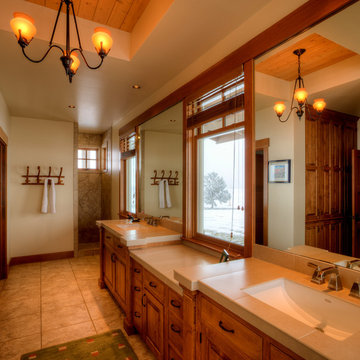
Photography by Lucas Henning.
Exempel på ett stort lantligt beige beige en-suite badrum, med luckor med upphöjd panel, beige skåp, en öppen dusch, beige kakel, porslinskakel, beige väggar, klinkergolv i porslin, ett undermonterad handfat, kaklad bänkskiva, beiget golv och med dusch som är öppen
Exempel på ett stort lantligt beige beige en-suite badrum, med luckor med upphöjd panel, beige skåp, en öppen dusch, beige kakel, porslinskakel, beige väggar, klinkergolv i porslin, ett undermonterad handfat, kaklad bänkskiva, beiget golv och med dusch som är öppen
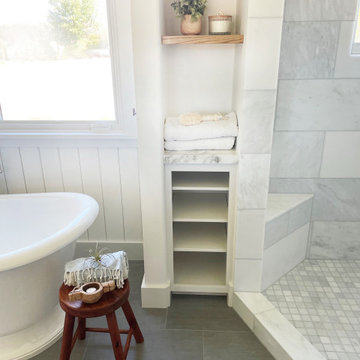
Replacing the deck-mounted tub with a freestanding tub greatly opened up the space, a pendant light above and beadboard detail behind added some farmhouse charm. We used the existing niche space but added new stained wood shelves to give it a refresh. All new tile, baseboard, and vanity.
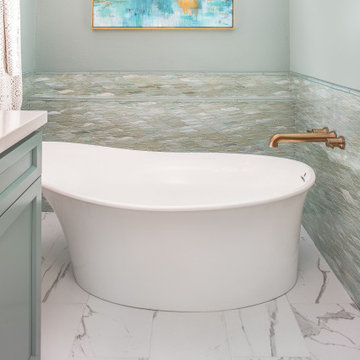
This Cardiff home remodel truly captures the relaxed elegance that this homeowner desired. The kitchen, though small in size, is the center point of this home and is situated between a formal dining room and the living room. The selection of a gorgeous blue-grey color for the lower cabinetry gives a subtle, yet impactful pop of color. Paired with white upper cabinets, beautiful tile selections, and top of the line JennAir appliances, the look is modern and bright. A custom hood and appliance panels provide rich detail while the gold pulls and plumbing fixtures are on trend and look perfect in this space. The fireplace in the family room also got updated with a beautiful new stone surround. Finally, the master bathroom was updated to be a serene, spa-like retreat. Featuring a spacious double vanity with stunning mirrors and fixtures, large walk-in shower, and gorgeous soaking bath as the jewel of this space. Soothing hues of sea-green glass tiles create interest and texture, giving the space the ultimate coastal chic aesthetic.
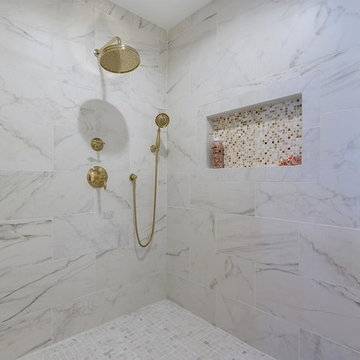
Guest Bathroom
Inspiration för stora klassiska vitt en-suite badrum, med luckor med upphöjd panel, vita skåp, ett badkar med tassar, en öppen dusch, en toalettstol med separat cisternkåpa, vit kakel, marmorkakel, beige väggar, cementgolv, ett undermonterad handfat, bänkskiva i kvartsit, vitt golv och med dusch som är öppen
Inspiration för stora klassiska vitt en-suite badrum, med luckor med upphöjd panel, vita skåp, ett badkar med tassar, en öppen dusch, en toalettstol med separat cisternkåpa, vit kakel, marmorkakel, beige väggar, cementgolv, ett undermonterad handfat, bänkskiva i kvartsit, vitt golv och med dusch som är öppen
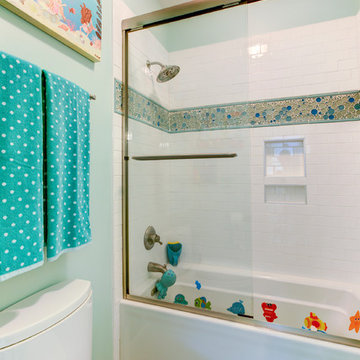
Exempel på ett mellanstort eklektiskt badrum med dusch, med luckor med upphöjd panel, skåp i mörkt trä, ett hörnbadkar, en öppen dusch, en toalettstol med hel cisternkåpa, beige kakel, brun kakel, vit kakel, stenkakel, beige väggar, mörkt trägolv, ett nedsänkt handfat, marmorbänkskiva och med dusch som är öppen
3 829 foton på badrum, med luckor med upphöjd panel och med dusch som är öppen
6
