3 829 foton på badrum, med luckor med upphöjd panel och med dusch som är öppen
Sortera efter:
Budget
Sortera efter:Populärt i dag
141 - 160 av 3 829 foton
Artikel 1 av 3
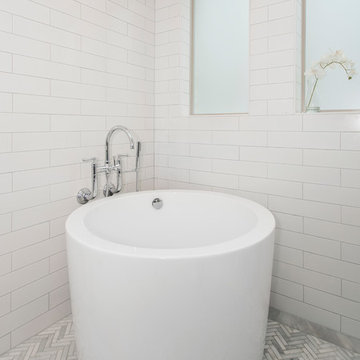
Our clients house was built in 2012, so it was not that outdated, it was just dark. The clients wanted to lighten the kitchen and create something that was their own, using more unique products. The master bath needed to be updated and they wanted the upstairs game room to be more functional for their family.
The original kitchen was very dark and all brown. The cabinets were stained dark brown, the countertops were a dark brown and black granite, with a beige backsplash. We kept the dark cabinets but lightened everything else. A new translucent frosted glass pantry door was installed to soften the feel of the kitchen. The main architecture in the kitchen stayed the same but the clients wanted to change the coffee bar into a wine bar, so we removed the upper cabinet door above a small cabinet and installed two X-style wine storage shelves instead. An undermount farm sink was installed with a 23” tall main faucet for more functionality. We replaced the chandelier over the island with a beautiful Arhaus Poppy large antique brass chandelier. Two new pendants were installed over the sink from West Elm with a much more modern feel than before, not to mention much brighter. The once dark backsplash was now a bright ocean honed marble mosaic 2”x4” a top the QM Calacatta Miel quartz countertops. We installed undercabinet lighting and added over-cabinet LED tape strip lighting to add even more light into the kitchen.
We basically gutted the Master bathroom and started from scratch. We demoed the shower walls, ceiling over tub/shower, demoed the countertops, plumbing fixtures, shutters over the tub and the wall tile and flooring. We reframed the vaulted ceiling over the shower and added an access panel in the water closet for a digital shower valve. A raised platform was added under the tub/shower for a shower slope to existing drain. The shower floor was Carrara Herringbone tile, accented with Bianco Venatino Honed marble and Metro White glossy ceramic 4”x16” tile on the walls. We then added a bench and a Kohler 8” rain showerhead to finish off the shower. The walk-in shower was sectioned off with a frameless clear anti-spot treated glass. The tub was not important to the clients, although they wanted to keep one for resale value. A Japanese soaker tub was installed, which the kids love! To finish off the master bath, the walls were painted with SW Agreeable Gray and the existing cabinets were painted SW Mega Greige for an updated look. Four Pottery Barn Mercer wall sconces were added between the new beautiful Distressed Silver leaf mirrors instead of the three existing over-mirror vanity bars that were originally there. QM Calacatta Miel countertops were installed which definitely brightened up the room!
Originally, the upstairs game room had nothing but a built-in bar in one corner. The clients wanted this to be more of a media room but still wanted to have a kitchenette upstairs. We had to remove the original plumbing and electrical and move it to where the new cabinets were. We installed 16’ of cabinets between the windows on one wall. Plank and Mill reclaimed barn wood plank veneers were used on the accent wall in between the cabinets as a backing for the wall mounted TV above the QM Calacatta Miel countertops. A kitchenette was installed to one end, housing a sink and a beverage fridge, so the clients can still have the best of both worlds. LED tape lighting was added above the cabinets for additional lighting. The clients love their updated rooms and feel that house really works for their family now.
Design/Remodel by Hatfield Builders & Remodelers | Photography by Versatile Imaging
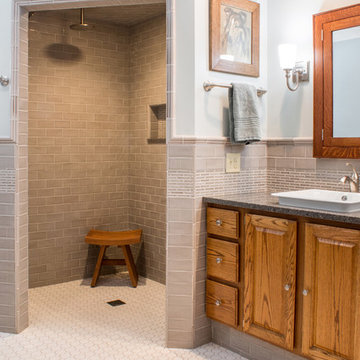
Our clients in Evergreen Country Club in Elkhorn, Wis. were ready for an upgraded bathroom when they reached out to us. They loved the large shower but wanted a more modern look with tile and a few upgrades that reminded them of their travels in Europe, like a towel warmer. This bathroom was originally designed for wheelchair accessibility and the current homeowner kept some of those features like a 36″ wide opening to the shower and shower floor that is level with the bathroom flooring. We also installed grab bars in the shower and near the toilet to assist them as they age comfortably in their home. Our clients couldn’t be more thrilled with this project and their new master bathroom retreat.
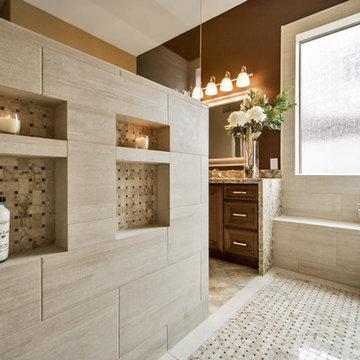
Master and Guest Bathroom Remodels in Gilbert, AZ. In the Master, the only thing left untouched was the main area flooring. We removed the vanities and tub shower to create a beautiful zero threshold, walk in shower! The new vanity is topped with a beautiful granite with a waterfall edge. Inside the shower, you'll find basket weave tile on the floor, inlay and inside the soap niche's. Finally, this shower is complete with not one, but THREE shower heads. The guest bathroom complements the Master with a new vanity and new tub shower.
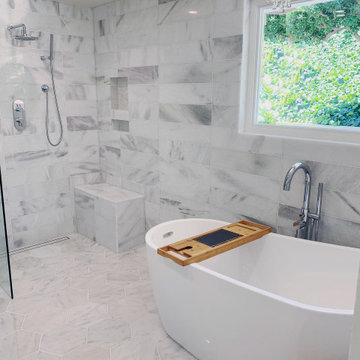
Open Shower style with bench and niche and large picture window over the soaker tub area.
Idéer för att renovera ett stort vintage flerfärgad flerfärgat en-suite badrum, med luckor med upphöjd panel, vita skåp, ett fristående badkar, en kantlös dusch, en toalettstol med separat cisternkåpa, grå kakel, marmorkakel, vita väggar, marmorgolv, ett undermonterad handfat, marmorbänkskiva, grått golv och med dusch som är öppen
Idéer för att renovera ett stort vintage flerfärgad flerfärgat en-suite badrum, med luckor med upphöjd panel, vita skåp, ett fristående badkar, en kantlös dusch, en toalettstol med separat cisternkåpa, grå kakel, marmorkakel, vita väggar, marmorgolv, ett undermonterad handfat, marmorbänkskiva, grått golv och med dusch som är öppen
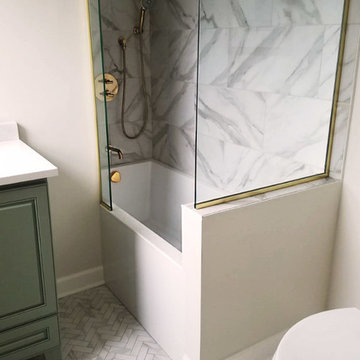
Chicago isn’t known for spacious bathrooms, especially in older areas like Ravenswood. But we’re experts in using every inch of a condo’s limited footprint. With that determination, this mini master bath now has a full vanity, shower, and soaking tub with room to spare.
You can find more information about 123 Remodeling and schedule a free onsite estimate on our website: https://123remodeling.com/
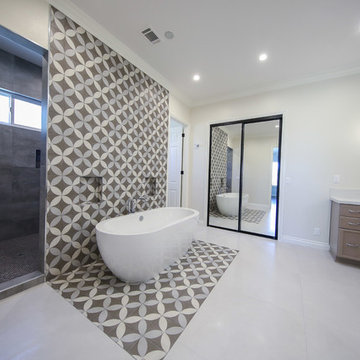
modern, custom made bathroom
Foto på ett mycket stort funkis vit en-suite badrum, med luckor med upphöjd panel, skåp i mellenmörkt trä, ett fristående badkar, en öppen dusch, en toalettstol med hel cisternkåpa, brun kakel, porslinskakel, vita väggar, klinkergolv i porslin, ett nedsänkt handfat, marmorbänkskiva, vitt golv och med dusch som är öppen
Foto på ett mycket stort funkis vit en-suite badrum, med luckor med upphöjd panel, skåp i mellenmörkt trä, ett fristående badkar, en öppen dusch, en toalettstol med hel cisternkåpa, brun kakel, porslinskakel, vita väggar, klinkergolv i porslin, ett nedsänkt handfat, marmorbänkskiva, vitt golv och med dusch som är öppen
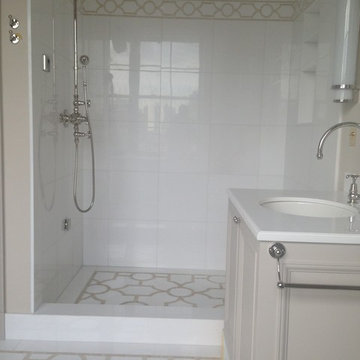
Exempel på ett mellanstort klassiskt badrum med dusch, med vit kakel, beige kakel, beige väggar, ett undermonterad handfat, marmorbänkskiva, luckor med upphöjd panel, en öppen dusch, porslinskakel, klinkergolv i porslin, beige skåp, en toalettstol med hel cisternkåpa, vitt golv och med dusch som är öppen
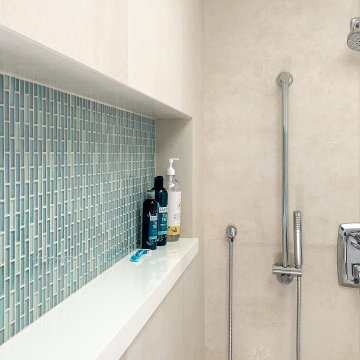
Inspiration för ett mellanstort vintage vit vitt badrum med dusch, med luckor med upphöjd panel, vita skåp, en öppen dusch, en bidé, vit kakel, porslinskakel, vita väggar, klinkergolv i porslin, ett undermonterad handfat, bänkskiva i kvarts, vitt golv och med dusch som är öppen
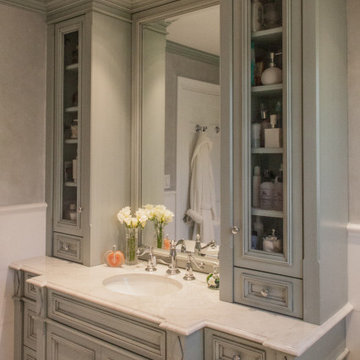
A master bathroom with a gray painted french style vanity and with two towers with glass front cabinet doors and silver hardware.
Idéer för mellanstora vitt en-suite badrum, med luckor med upphöjd panel, grå skåp, en dusch i en alkov, en toalettstol med hel cisternkåpa, vit kakel, mosaik, grå väggar, klinkergolv i porslin, ett undermonterad handfat, marmorbänkskiva, vitt golv och med dusch som är öppen
Idéer för mellanstora vitt en-suite badrum, med luckor med upphöjd panel, grå skåp, en dusch i en alkov, en toalettstol med hel cisternkåpa, vit kakel, mosaik, grå väggar, klinkergolv i porslin, ett undermonterad handfat, marmorbänkskiva, vitt golv och med dusch som är öppen
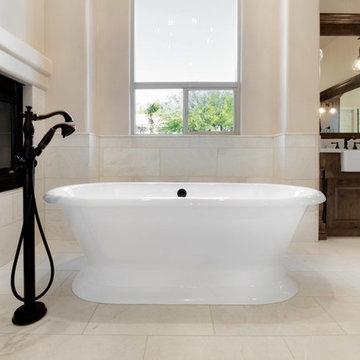
We took this dated Master Bathroom and leveraged its size to create a spa like space and experience. The expansive space features a large vanity with storage cabinets that feature SOLLiD Value Series – Tahoe Ash cabinets, Fairmont Designs Apron sinks, granite countertops and Tahoe Ash matching mirror frames for a modern rustic feel. The design is completed with Jeffrey Alexander by Hardware Resources Durham cabinet pulls that are a perfect touch to the design. We removed the glass block snail shower and the large tub deck and replaced them with a large walk-in shower and stand-alone bathtub to maximize the size and feel of the space. The floor tile is travertine and the shower is a mix of travertine and marble. The water closet is accented with Stikwood Reclaimed Weathered Wood to bring a little character to a usually neglected spot!
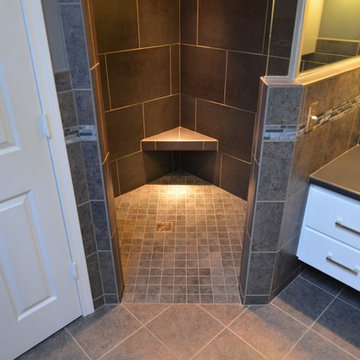
Inspiration för ett mellanstort vintage en-suite badrum, med luckor med upphöjd panel, skåp i mörkt trä, en kantlös dusch, grå kakel, porslinskakel, beige väggar, klinkergolv i porslin, ett väggmonterat handfat, granitbänkskiva, brunt golv och med dusch som är öppen
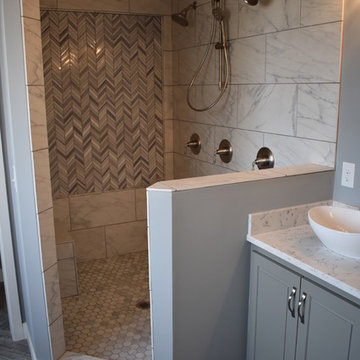
Capitalizing on trends, this homeowner took advantage of the marble, honeycomb, and herringbone pattern look inside of this walk-in shower.
CAP Carpet & Flooring is the leading provider of flooring & area rugs in the Twin Cities. CAP Carpet & Flooring is a locally owned and operated company, and we pride ourselves on helping our customers feel welcome from the moment they walk in the door. We are your neighbors. We work and live in your community and understand your needs. You can expect the very best personal service on every visit to CAP Carpet & Flooring and value and warranties on every flooring purchase. Our design team has worked with homeowners, contractors and builders who expect the best. With over 30 years combined experience in the design industry, Angela, Sandy, Sunnie,Maria, Caryn and Megan will be able to help whether you are in the process of building, remodeling, or re-doing. Our design team prides itself on being well versed and knowledgeable on all the up to date products and trends in the floor covering industry as well as countertops, paint and window treatments. Their passion and knowledge is abundant, and we're confident you'll be nothing short of impressed with their expertise and professionalism. When you love your job, it shows: the enthusiasm and energy our design team has harnessed will bring out the best in your project. Make CAP Carpet & Flooring your first stop when considering any type of home improvement project- we are happy to help you every single step of the way.
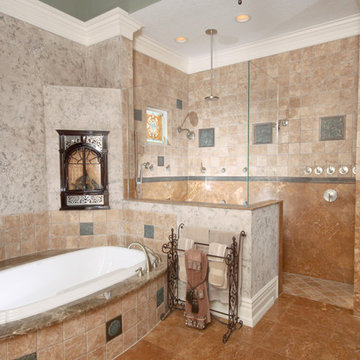
Our custom homes are built on the Space Coast in Brevard County, FL in the growing communities of Melbourne, FL and Viera, FL. As a custom builder in Brevard County we build custom homes in the communities of Wyndham at Duran, Charolais Estates, Casabella, Fairway Lakes and on your own lot.
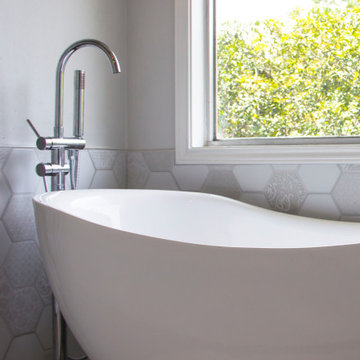
This master bath is a relaxing spa like space for a couple to cool off after a busy day. Vintage looking materials were professionally put together in a modern way to manifest a transitional style. Faded colors have created a romantic foggy space in the soft window light. Design is open and slick in white and gray. Colors and patterns are subtle and sedative while varied in pattern. Mattes were enhanced with chrome and black finishes. Layout was changed, closet was extended, door frame was moved and barn door was added, shower was turned into a modern open square space, and the wall adjacent to the tub was removed. Bathtub, countertop, sinks, flooring, wall tile, backsplash, lights, hardware, and mirrors were all replaced.
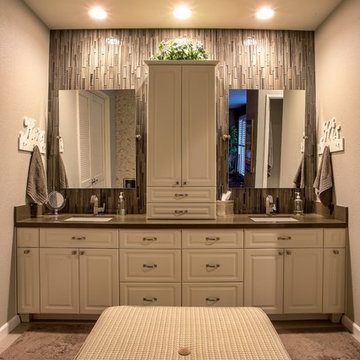
Bild på ett stort vintage brun brunt en-suite badrum, med luckor med upphöjd panel, vita skåp, ett fristående badkar, en kantlös dusch, flerfärgad kakel, glaskakel, beige väggar, klinkergolv i porslin, ett undermonterad handfat, bänkskiva i kvarts, beiget golv och med dusch som är öppen
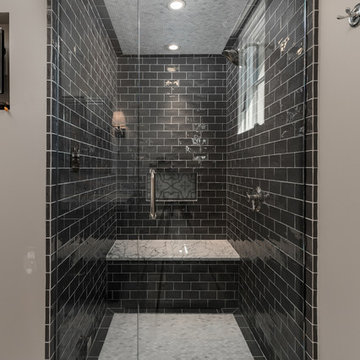
Guest bathroom walk-in shower with black subway tile, custom hardware, and built-in shower bench.
Idéer för att renovera ett mycket stort medelhavsstil flerfärgad flerfärgat en-suite badrum, med luckor med upphöjd panel, grå skåp, ett platsbyggt badkar, en öppen dusch, en toalettstol med hel cisternkåpa, flerfärgad kakel, marmorkakel, beige väggar, marmorgolv, ett integrerad handfat, marmorbänkskiva, flerfärgat golv och med dusch som är öppen
Idéer för att renovera ett mycket stort medelhavsstil flerfärgad flerfärgat en-suite badrum, med luckor med upphöjd panel, grå skåp, ett platsbyggt badkar, en öppen dusch, en toalettstol med hel cisternkåpa, flerfärgad kakel, marmorkakel, beige väggar, marmorgolv, ett integrerad handfat, marmorbänkskiva, flerfärgat golv och med dusch som är öppen
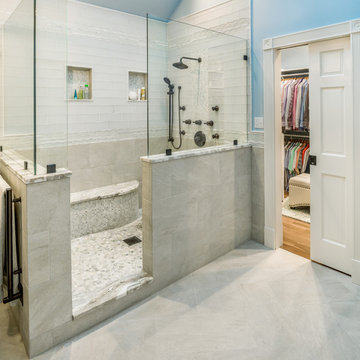
Inredning av ett klassiskt stort en-suite badrum, med luckor med upphöjd panel, svarta skåp, en hörndusch, vit kakel, blå väggar, ett undermonterad handfat, beiget golv och med dusch som är öppen
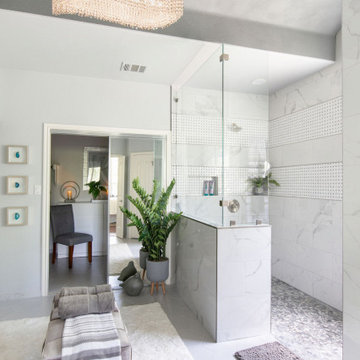
This was a complete bathroom makeover. The cabinets were all refinished, new sleek counter top and sinks. We took out a dated tub and built a beautiful walk in shower with a bench seat at one end. This client wanted a little bling, so we put in a new crystal chandelier and sconces.
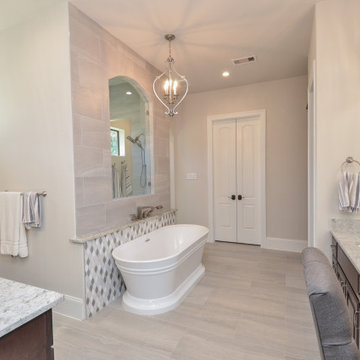
Inspiration för stora klassiska beige en-suite badrum, med luckor med upphöjd panel, ett fristående badkar, en dubbeldusch, en toalettstol med separat cisternkåpa, beige kakel, keramikplattor, beige väggar, klinkergolv i keramik, ett undermonterad handfat, granitbänkskiva, grått golv, med dusch som är öppen och bruna skåp
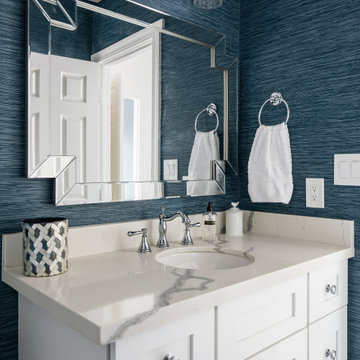
A full home remodel of this historic residence.
Inredning av ett litet vit vitt badrum för barn, med luckor med upphöjd panel, blå skåp, en öppen dusch, en toalettstol med hel cisternkåpa, vit kakel, porslinskakel, grå väggar, klinkergolv i keramik, ett undermonterad handfat, bänkskiva i kvartsit, vitt golv och med dusch som är öppen
Inredning av ett litet vit vitt badrum för barn, med luckor med upphöjd panel, blå skåp, en öppen dusch, en toalettstol med hel cisternkåpa, vit kakel, porslinskakel, grå väggar, klinkergolv i keramik, ett undermonterad handfat, bänkskiva i kvartsit, vitt golv och med dusch som är öppen
3 829 foton på badrum, med luckor med upphöjd panel och med dusch som är öppen
8
