3 829 foton på badrum, med luckor med upphöjd panel och med dusch som är öppen
Sortera efter:
Budget
Sortera efter:Populärt i dag
161 - 180 av 3 829 foton
Artikel 1 av 3
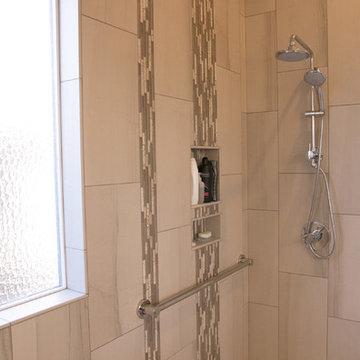
I was hired by my previous employer, Corvallis Custom Kitchens and Baths to assist these homeowners with all of the materials, fixtures and finish choices to complete this master bathroom remodel.
Brian Egan, owner and designer at CCKB in Sept 2017, since retired), designed this aging-in-place, accessible shower (previously a shower and separate soaker tub) for the clients who reside in an over 55 community here in Corvallis.
Large format 12x24 unpolished Crossville Kosmos Moonstruck tile was chosen for the bathroom floor and the shower walls to minimize grout lines. For the shower floor/pan small 1x1 DalTile Keystones Marble color tile was used to aid in making the floor feel extra slip resistant as the Keystones tiles do not have grittier feeling surface than porcelain tile.
For safety and a non-industrial look, Moen Align chrome designer grab bars were installed in the shower and toilet room. The handshower and rainshower head system by Grohe beautifully combines the 2 systems in one unit called Retrofit 160. To allow the homeowners to turn the shower on and warm up without them having to step in the direct spray of the shower head, the controls were placed under the window near the shower entry. This would also allow a helper to assist anyone using the shower in the future should the need arise.
A linear drain was installed to pull water away from the zero threshold shower entry. Installing a linear shower drain allows for a no threshold shower which can allow for the shower to be accessible with a walker or roll-in with a wheelchair as the shower was designed almost 40" wide.
The homeowners were thrilled with the transformation of their bathroom. The design and material choices fit their tastes and needs perfectly. Now they can continue to age in place and not worry about how they would be able to bathe if something were to decrease their mobility.
Photos by: H. Needham
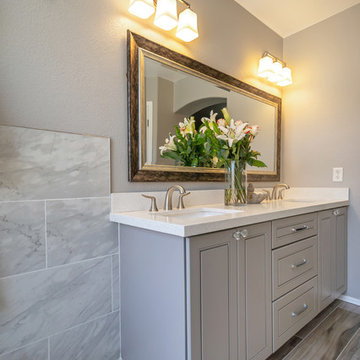
Master Bathroom -
We removed the traditional tub and show to create a Large walk-in shower with a beautiful white and grey toned tiles. We also added a new vanity with quartz counter tops and wood plank tile flooring.
Guest Bathroom -
For the guest bathroom we replaced the vanity with new cabinets and added quartz counter tops, replaced the tub shower combo and added tile surround with a small touch of soap niche detail and completed with wood plank tile flooring to match the master bathroom.
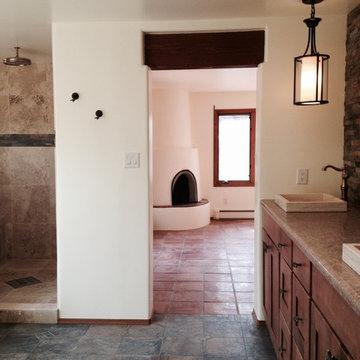
Transitioning from the bedroom to the bath was beautifully done by using the slate tile to incorporate the rich red of the saltillio tile and add the colors of the mountain scape to tie all the colors of the Great Southwest together
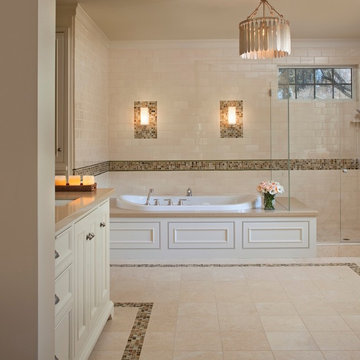
Rick Pharaoh
Idéer för stora vintage en-suite badrum, med luckor med upphöjd panel, vita skåp, ett hörnbadkar, en öppen dusch, en toalettstol med hel cisternkåpa, beige kakel, keramikplattor, beige väggar, klinkergolv i keramik, ett nedsänkt handfat, bänkskiva i täljsten, beiget golv och med dusch som är öppen
Idéer för stora vintage en-suite badrum, med luckor med upphöjd panel, vita skåp, ett hörnbadkar, en öppen dusch, en toalettstol med hel cisternkåpa, beige kakel, keramikplattor, beige väggar, klinkergolv i keramik, ett nedsänkt handfat, bänkskiva i täljsten, beiget golv och med dusch som är öppen
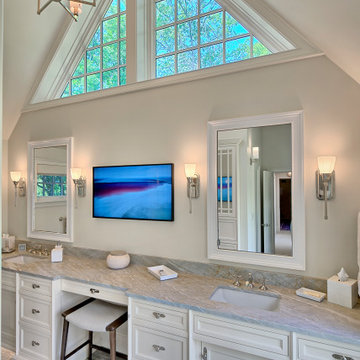
Lake Forest master bathroom addition with large angled windows provides optimal light for a refreshing atmosphere regardless of the weather. The white double vanity has a quartzite countertop and polished nickel fixtures. A white linen closet cabinetry with mirrored panels provides needed items within reach. An easy access open shower has a large integrated bench and soap/shampoo niche The adjoining dressing room with elegant walnut cabinetry completes the master suite.
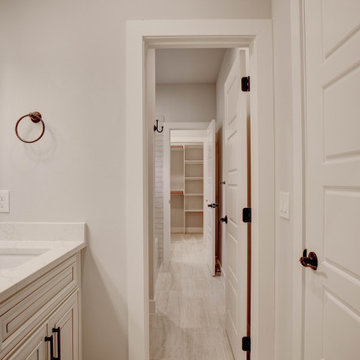
Inredning av ett klassiskt mellanstort vit vitt badrum för barn, med luckor med upphöjd panel, beige skåp, ett platsbyggt badkar, en dusch i en alkov, ett undermonterad handfat, beiget golv och med dusch som är öppen
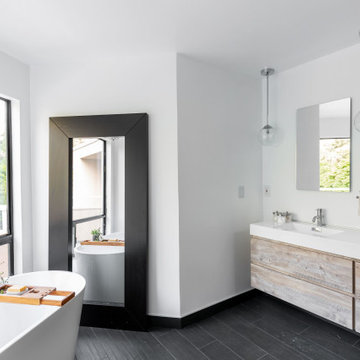
The homeowners wanted a simple, clean, modern bathroom. Sounds straightforward enough. But with a tight budget, a funky layout and a requirement not to move any plumbing, it was more of a puzzle than expected. Good thing we like puzzles! We added a wall to separate the bathroom from the master, installed a ‘tub with a view,’ and put in a free-standing vanity and glass shower to provide a sense of openness. The before pictures don’t begin to showcase the craziness that existed at the start, but we’re thrilled with the finish!
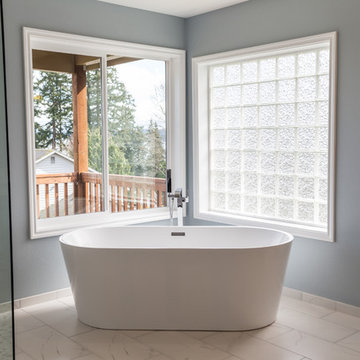
Exempel på ett stort vit vitt en-suite badrum, med luckor med upphöjd panel, vita skåp, ett fristående badkar, en öppen dusch, vit kakel, porslinskakel, blå väggar, klinkergolv i porslin, ett undermonterad handfat, marmorbänkskiva, vitt golv och med dusch som är öppen
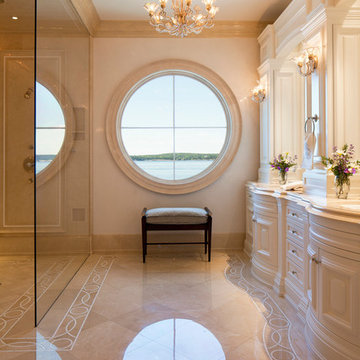
Brian Vanden Brink
Idéer för mycket stora vintage en-suite badrum, med en kantlös dusch, luckor med upphöjd panel, vita skåp, beige kakel, beige väggar, ett undermonterad handfat och med dusch som är öppen
Idéer för mycket stora vintage en-suite badrum, med en kantlös dusch, luckor med upphöjd panel, vita skåp, beige kakel, beige väggar, ett undermonterad handfat och med dusch som är öppen
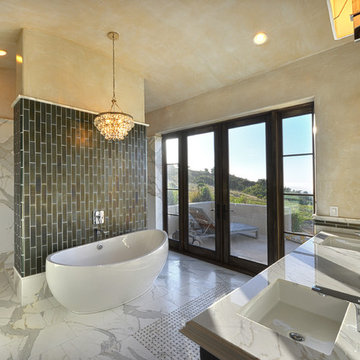
Inredning av ett modernt mycket stort grå grått en-suite badrum, med ett fristående badkar, marmorbänkskiva, luckor med upphöjd panel, en öppen dusch, grå kakel, vit kakel, beige väggar, marmorgolv, ett undermonterad handfat, med dusch som är öppen, marmorkakel, skåp i mörkt trä och vitt golv
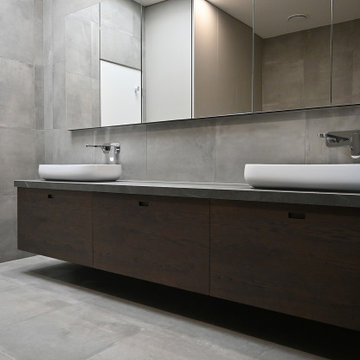
Photo: SG2 design
Modern inredning av ett stort grå grått en-suite badrum, med luckor med upphöjd panel, bruna skåp, en öppen dusch, en vägghängd toalettstol, grå kakel, porslinskakel, grå väggar, klinkergolv i keramik, kaklad bänkskiva, grått golv och med dusch som är öppen
Modern inredning av ett stort grå grått en-suite badrum, med luckor med upphöjd panel, bruna skåp, en öppen dusch, en vägghängd toalettstol, grå kakel, porslinskakel, grå väggar, klinkergolv i keramik, kaklad bänkskiva, grått golv och med dusch som är öppen
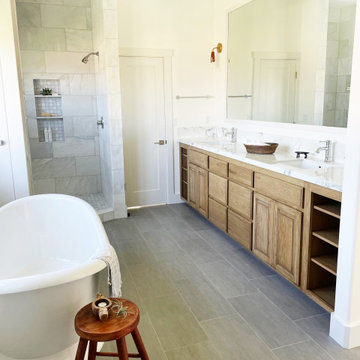
By removing the tall towers on both sides of the vanity and keeping the shelves open below, we were able to work with the existing vanity. It was refinished and received a marble top and backsplash as well as new sinks and faucets. We used a long, wide mirror to keep the face feeling as bright and light as possible and to reflect the pretty view from the window above the freestanding tub.
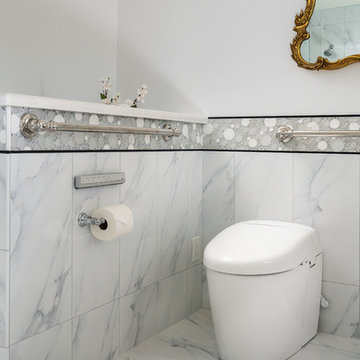
A luxurious and accessible bathroom that will enable our clients to Live-in-Place for many years. The design and layout allows for ease of use and room to maneuver for someone physically challenged and a caretaker.
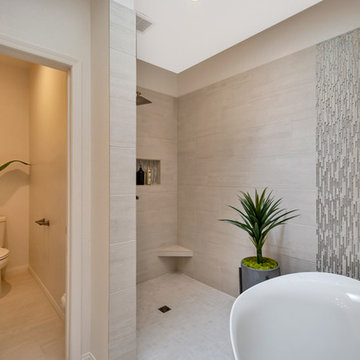
Our clients came to us wanting to increase the size of the bathroom and reconfigure the closet to create a more functional space. We re-positioned the toilet, squared off the closet, and increased the overall size of the bathroom upon entry/ in front of the vanities. We removed the cultured marble tub and shower and created a zero-threshold, walk-in shower with a gorgeous Kohler “Veil” free standing tub paired with a floor mounted tub filler in a brushed nickel finish. The tile is a 12x24 cemento cassero bianco porceline on the walls and the floor to create seamless, spa-like escape. The focal point as you walk in is the 24-inch Deco column running vertical behind the tub. The vanity features an espresso cabinet with the Britannica Cambria Quartz countertop. This gorgeous Quartz features a waterfall edge and a show stopping 8-inch vanity backsplash with wall mounted vanity faucets.
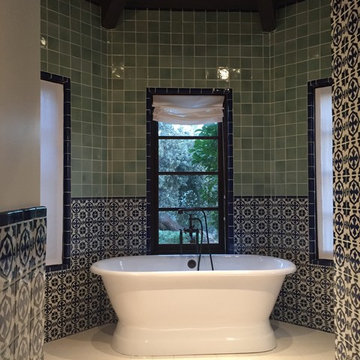
Bild på ett mellanstort medelhavsstil vit vitt en-suite badrum, med luckor med upphöjd panel, skåp i mörkt trä, ett fristående badkar, en kantlös dusch, en toalettstol med hel cisternkåpa, flerfärgad kakel, cementkakel, vita väggar, cementgolv, ett nedsänkt handfat, kaklad bänkskiva, vitt golv och med dusch som är öppen
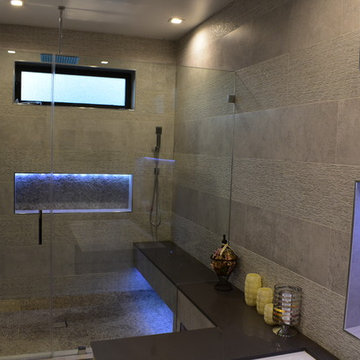
" Our Modern Bathroom Remodel "
Thoughtful planning and design accompanied by our bathroom professionals and our designers team,
BY "Solidworks Remodeling"
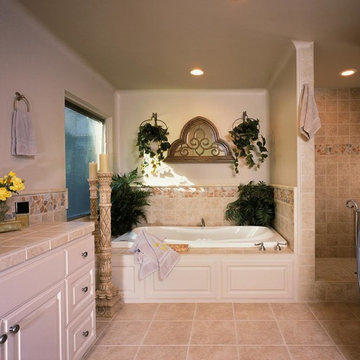
We opened up the bathroom to create more space and light.
Inredning av ett klassiskt stort en-suite badrum, med luckor med upphöjd panel, vita skåp, ett platsbyggt badkar, en dusch i en alkov, beige kakel, keramikplattor, beige väggar, klinkergolv i porslin, ett nedsänkt handfat, kaklad bänkskiva, beiget golv och med dusch som är öppen
Inredning av ett klassiskt stort en-suite badrum, med luckor med upphöjd panel, vita skåp, ett platsbyggt badkar, en dusch i en alkov, beige kakel, keramikplattor, beige väggar, klinkergolv i porslin, ett nedsänkt handfat, kaklad bänkskiva, beiget golv och med dusch som är öppen
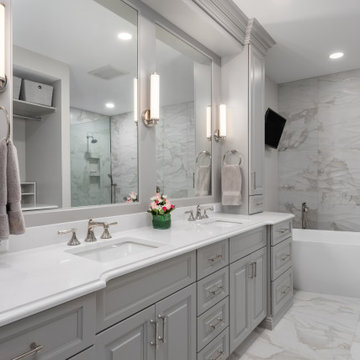
Inredning av ett klassiskt stort vit vitt en-suite badrum, med luckor med upphöjd panel, grå skåp, ett fristående badkar, en öppen dusch, vit kakel, porslinskakel, grå väggar, klinkergolv i porslin, ett undermonterad handfat, bänkskiva i kvarts, vitt golv och med dusch som är öppen
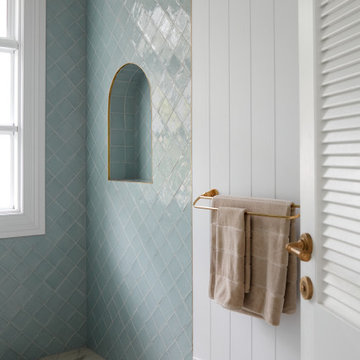
House 13 - Three Birds Renovations Pool House Bathroom with TileCloud Tiles. Using our Annangrove Carrara look tile on the floor paired with out Newport Sky Blue small square
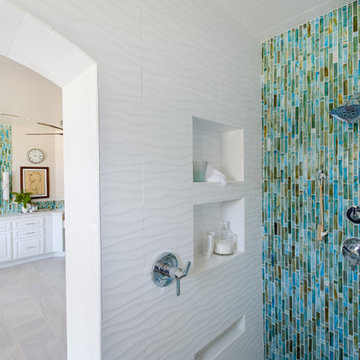
Master Bathroom revenovated to become bright while and spacious. Using the existing white vanities, we topped them with a white and grey quartz countertop. Adding The light warm wood cabinets to each side of the sink allows for optimal bathroom storage and also a breath of warmth that the bathroom desperately needed. The large mirror and Chrome fixtures added a touch of metal to the space which allows the Turquoise backsplash glass tile to vividly shine through. The freestanding tub sits on a dark porcelain tile platform, light roman shades cover the windows and a chair sits as sculpture.
Designed By Danielle Perkins @ Danielle Interior Design & Decor
Taylor Allan Creative Photography
3 829 foton på badrum, med luckor med upphöjd panel och med dusch som är öppen
9
