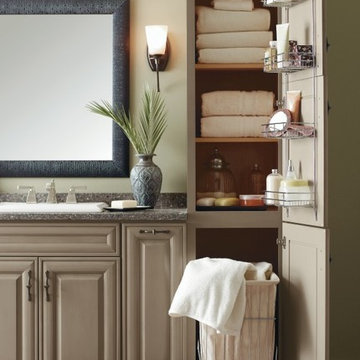70 667 foton på badrum, med luckor med upphöjd panel
Sortera efter:
Budget
Sortera efter:Populärt i dag
121 - 140 av 70 667 foton
Artikel 1 av 2
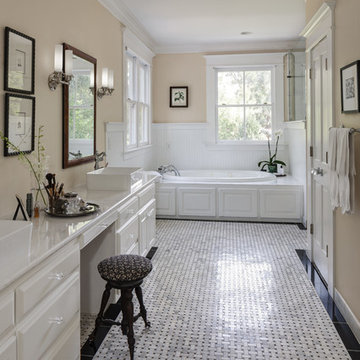
The cabinet to the left is the only thing that was existing in this redo. Love the Restoration Hardware sconces that are slightly industrial.
Foto på ett stort vintage en-suite badrum, med luckor med upphöjd panel, vita skåp, ett platsbyggt badkar, en hörndusch, en toalettstol med separat cisternkåpa, svart och vit kakel, stenkakel, beige väggar, marmorgolv, ett fristående handfat och bänkskiva i kvarts
Foto på ett stort vintage en-suite badrum, med luckor med upphöjd panel, vita skåp, ett platsbyggt badkar, en hörndusch, en toalettstol med separat cisternkåpa, svart och vit kakel, stenkakel, beige väggar, marmorgolv, ett fristående handfat och bänkskiva i kvarts
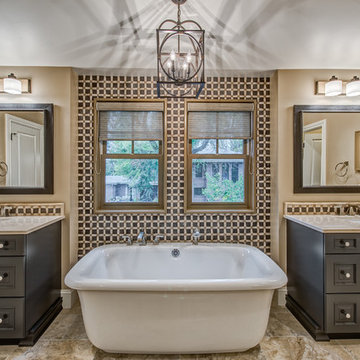
Idéer för ett klassiskt badrum, med luckor med upphöjd panel, ett fristående badkar, keramikplattor, beige väggar, klinkergolv i porslin, ett undermonterad handfat och skåp i mörkt trä

This 1930's Barrington Hills farmhouse was in need of some TLC when it was purchased by this southern family of five who planned to make it their new home. The renovation taken on by Advance Design Studio's designer Scott Christensen and master carpenter Justin Davis included a custom porch, custom built in cabinetry in the living room and children's bedrooms, 2 children's on-suite baths, a guest powder room, a fabulous new master bath with custom closet and makeup area, a new upstairs laundry room, a workout basement, a mud room, new flooring and custom wainscot stairs with planked walls and ceilings throughout the home.
The home's original mechanicals were in dire need of updating, so HVAC, plumbing and electrical were all replaced with newer materials and equipment. A dramatic change to the exterior took place with the addition of a quaint standing seam metal roofed farmhouse porch perfect for sipping lemonade on a lazy hot summer day.
In addition to the changes to the home, a guest house on the property underwent a major transformation as well. Newly outfitted with updated gas and electric, a new stacking washer/dryer space was created along with an updated bath complete with a glass enclosed shower, something the bath did not previously have. A beautiful kitchenette with ample cabinetry space, refrigeration and a sink was transformed as well to provide all the comforts of home for guests visiting at the classic cottage retreat.
The biggest design challenge was to keep in line with the charm the old home possessed, all the while giving the family all the convenience and efficiency of modern functioning amenities. One of the most interesting uses of material was the porcelain "wood-looking" tile used in all the baths and most of the home's common areas. All the efficiency of porcelain tile, with the nostalgic look and feel of worn and weathered hardwood floors. The home’s casual entry has an 8" rustic antique barn wood look porcelain tile in a rich brown to create a warm and welcoming first impression.
Painted distressed cabinetry in muted shades of gray/green was used in the powder room to bring out the rustic feel of the space which was accentuated with wood planked walls and ceilings. Fresh white painted shaker cabinetry was used throughout the rest of the rooms, accentuated by bright chrome fixtures and muted pastel tones to create a calm and relaxing feeling throughout the home.
Custom cabinetry was designed and built by Advance Design specifically for a large 70” TV in the living room, for each of the children’s bedroom’s built in storage, custom closets, and book shelves, and for a mudroom fit with custom niches for each family member by name.
The ample master bath was fitted with double vanity areas in white. A generous shower with a bench features classic white subway tiles and light blue/green glass accents, as well as a large free standing soaking tub nestled under a window with double sconces to dim while relaxing in a luxurious bath. A custom classic white bookcase for plush towels greets you as you enter the sanctuary bath.
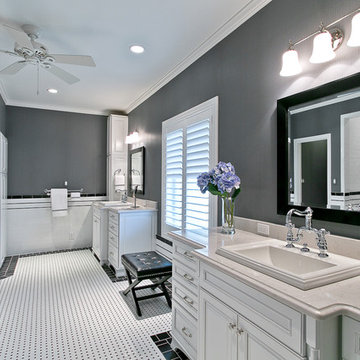
This Master Bathroom was dated, dark, and in dire need of an overhaul. Our clients were inspired by a vacation home and wanted black and white basket-weave tile and tiled wainscoting. We used traditional plumbing fixtures, cabinets, and finishes that would complement the tile. We modernized the shower with dual shower heads, DTV, and teak seat. Detailed tile plans were executed to ensure the tile was impeccably installed throughout. This bath was further enhanced with added lighting and radiant heat flooring. This renovation came together beautifully and our clients are thrilled with their classically elegant new master bathroom. Design by: Hatfield Builders | Photography by: Travis G Lilley
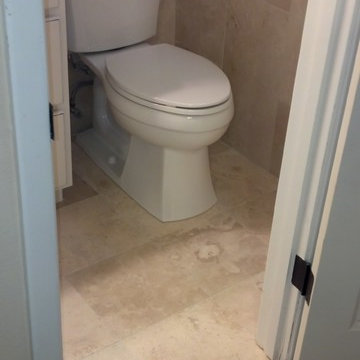
Here is a compact master bathroom with Homecrest Cabinetry in Maple French Vanilla w/Cocoa Glaze. The countertop is Colonial Gold Granite with a white oval undermount sink. The bathroom floor is ivory travertine and the wainscot is crema marfil. The walk in shower is also crema marfil marble with a frameless glass pivot door. The plumbing fixtures are Pfister Portola in oil rubbed bronze.
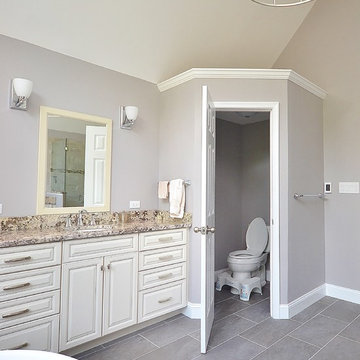
Gorgeous dream bathroom with Echelon cabinetry, Wesley in Linen with Pewter Glaze. Heated radiant floor. Lovely warm light and custom shower. Large bathroom remodel with wide plank flooring and radiant heat. Granite is a gorgeous Bianco Antico. Chester County Kitchen and Bath made custom mirrors to match cabinetry. So many final touches produced a spectacular bathroom oasis!

Bild på ett stort vintage en-suite badrum, med luckor med upphöjd panel, vita skåp, ett fristående badkar, en hörndusch, en toalettstol med separat cisternkåpa, beige kakel, flerfärgad kakel, mosaik, blå väggar, klinkergolv i porslin, ett undermonterad handfat och marmorbänkskiva
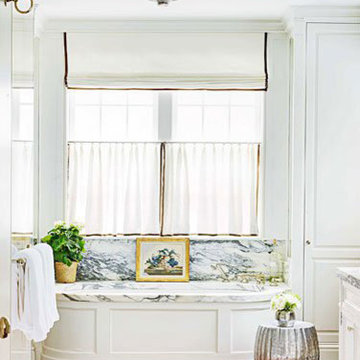
Elegant formal master bath with beautiful marble stone at tub and vanity top. White paneled walls and wood floor are formal but comfortable. Interior design by Markham Roberts.
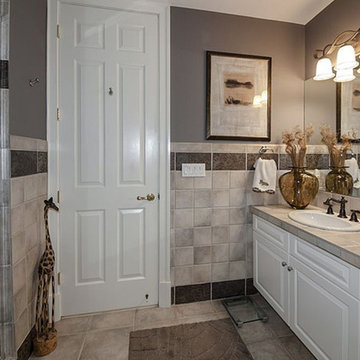
Idéer för ett stort klassiskt bastu, med ett nedsänkt handfat, luckor med upphöjd panel, vita skåp, kaklad bänkskiva, en toalettstol med separat cisternkåpa, grå kakel, keramikplattor, grå väggar, klinkergolv i keramik, en dusch i en alkov, vitt golv och dusch med gångjärnsdörr

zillow.com
We helped design shower along and the shower valve and trim were purchased from us.
Inredning av ett klassiskt stort bastu, med luckor med upphöjd panel, skåp i mörkt trä, en dusch i en alkov, en toalettstol med hel cisternkåpa, brun kakel, porslinskakel, vita väggar, ljust trägolv, ett undermonterad handfat, granitbänkskiva, brunt golv och dusch med gångjärnsdörr
Inredning av ett klassiskt stort bastu, med luckor med upphöjd panel, skåp i mörkt trä, en dusch i en alkov, en toalettstol med hel cisternkåpa, brun kakel, porslinskakel, vita väggar, ljust trägolv, ett undermonterad handfat, granitbänkskiva, brunt golv och dusch med gångjärnsdörr
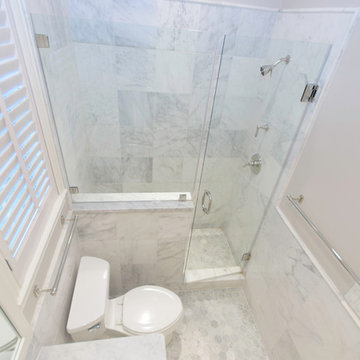
Lindsay Hames
Idéer för små funkis badrum, med vita skåp, en dusch i en alkov, en toalettstol med hel cisternkåpa, grå väggar, klinkergolv i keramik, luckor med upphöjd panel, ett undermonterad handfat och marmorbänkskiva
Idéer för små funkis badrum, med vita skåp, en dusch i en alkov, en toalettstol med hel cisternkåpa, grå väggar, klinkergolv i keramik, luckor med upphöjd panel, ett undermonterad handfat och marmorbänkskiva
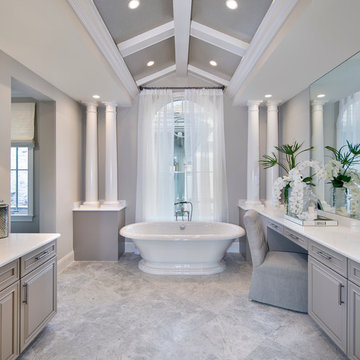
Interior design by SOCO Interiors. Photography by Giovanni. Built by Stock Development.
Exempel på ett klassiskt en-suite badrum, med luckor med upphöjd panel, grå skåp, ett fristående badkar och grå väggar
Exempel på ett klassiskt en-suite badrum, med luckor med upphöjd panel, grå skåp, ett fristående badkar och grå väggar
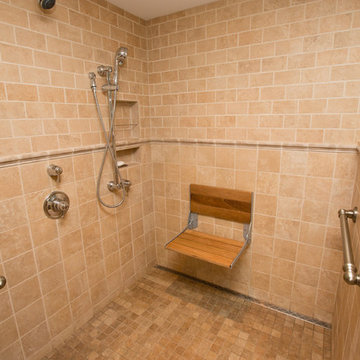
www.asyaphotography.com
Idéer för ett mellanstort klassiskt en-suite badrum, med ett undermonterad handfat, luckor med upphöjd panel, vita skåp, bänkskiva i kalksten, en kantlös dusch, beige kakel, keramikplattor, flerfärgade väggar och klinkergolv i keramik
Idéer för ett mellanstort klassiskt en-suite badrum, med ett undermonterad handfat, luckor med upphöjd panel, vita skåp, bänkskiva i kalksten, en kantlös dusch, beige kakel, keramikplattor, flerfärgade väggar och klinkergolv i keramik
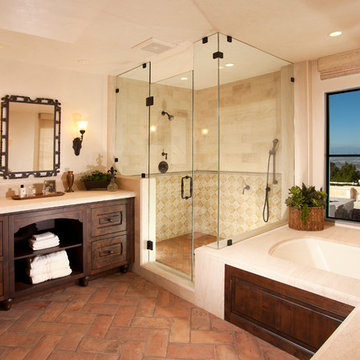
Exempel på ett medelhavsstil en-suite badrum, med skåp i mörkt trä, ett undermonterat badkar, en hörndusch, beige kakel, beige väggar, klinkergolv i terrakotta, luckor med upphöjd panel och beiget golv
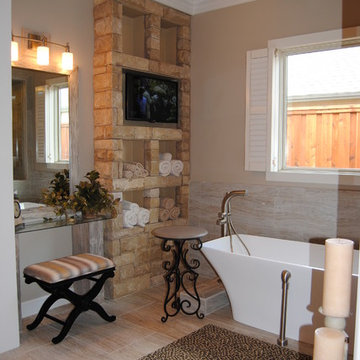
Idéer för ett litet modernt badrum med dusch, med luckor med upphöjd panel, skåp i slitet trä, ett fristående badkar, beige väggar, ett nedsänkt handfat, granitbänkskiva, klinkergolv i porslin och beiget golv
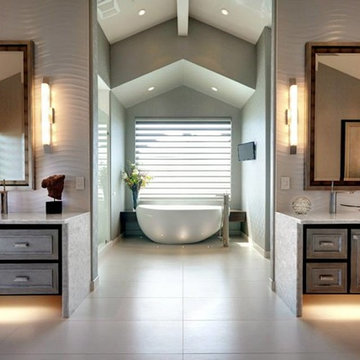
Suspended vanity with accent lighting below, marble slab countertop with waterfall end.
Inredning av ett modernt stort en-suite badrum, med ett fristående handfat, luckor med upphöjd panel, grå skåp, marmorbänkskiva, ett fristående badkar, grå väggar och klinkergolv i porslin
Inredning av ett modernt stort en-suite badrum, med ett fristående handfat, luckor med upphöjd panel, grå skåp, marmorbänkskiva, ett fristående badkar, grå väggar och klinkergolv i porslin
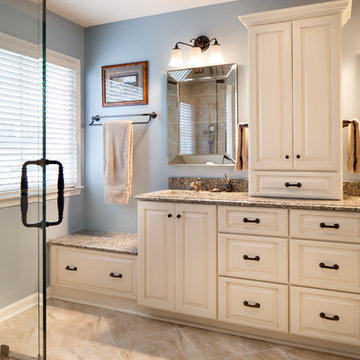
© Deborah Scannell Photography
Idéer för ett litet klassiskt en-suite badrum, med ett undermonterad handfat, luckor med upphöjd panel, vita skåp, granitbänkskiva, en dusch i en alkov, en toalettstol med separat cisternkåpa, beige kakel, keramikplattor, blå väggar och klinkergolv i porslin
Idéer för ett litet klassiskt en-suite badrum, med ett undermonterad handfat, luckor med upphöjd panel, vita skåp, granitbänkskiva, en dusch i en alkov, en toalettstol med separat cisternkåpa, beige kakel, keramikplattor, blå väggar och klinkergolv i porslin
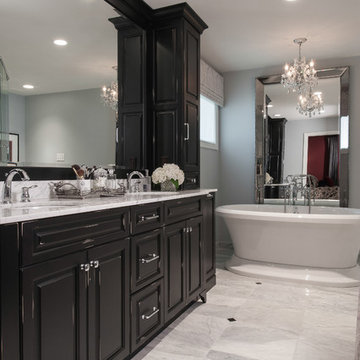
Inredning av ett klassiskt mellanstort en-suite badrum, med ett undermonterad handfat, luckor med upphöjd panel, svarta skåp, marmorbänkskiva, ett fristående badkar, grå väggar och marmorgolv
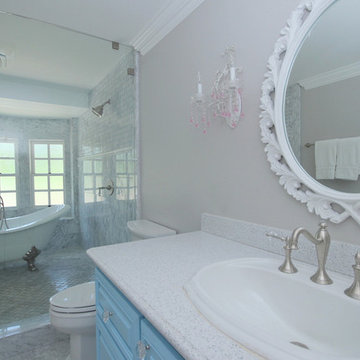
I was contacted by the Realtor who sold this house to his friend in San Marino to help with the interior design of the extensive remodel. The 3,777 sf house with 6 bedrooms and 5 bathrooms was built in 1948 and was in need of some major changes. San Marino, CA, incorporated in 1913, was designed by its founders to be uniquely residential, with expansive properties surrounded by beautiful gardens, wide streets, and well maintained parkways. In 2010, Forbes Magazine ranked the city as the 63rd most expensive area to live in the United States. There are little to no homes priced under US$1,000,000, with the median list price of a single family home at US$2,159,000. We decided to tear down walls, remove a fireplace (gasp!), reconfigure bathrooms and update all the finishes while maintaining the integrity of the San Marino style. Here are some photos of the home after.
The kitchen was totally gutted. Custom, lacquered black and white cabinetry was built for the space. We decided on 2-tone cabinets and 2 door styles on the island and surrounding cabinets for visual impact and variety. Cambria quartz in Braemar was installed on the counters and back splash for easy clean up and durability. New Schonbek crystal chandeliers and silver cabinetry hardware are the jewelry, making this space sparkle. Custom Roman shades add a bit of softness to the room and custom barstools in white and black invite guests to have a seat while dinner is being prepared.
In the dining room we opted for custom moldings to add architectural detail to the walls and infuse a hint of traditional style. The black lacquer table and Louis chairs are custom made for the space with a peacock teal velvet. A traditional area rug and custom window treatments in a blue-green were added to soften the space. The Schonbek Crystal Rain chandelier is the show stopper in the space with pure sparkle and graceful traditional form.
The living room is host to custom tufted grey velvet sofas, custom accent chair with ottoman in a silver fabric, custom black and while media center, baby grand piano with mini Schonbeck Crystal Rain chandelier hung above, custom tufted velvet tuffet for extra seating, one-of-a-kind art and custom window coverings in a diamond grey fabric. Sparkle and pizzazz was added with purple, crystal and mirrored accessories.
The occupant of this home is a 21 year old woman. Her favorite colors are baby pink and blue. I knew this was possibly going to be my only chance in my design career to go nuts with the color pink, so I went for it! A majestic pink velvet tufted bed dressed with luxurious white linens is the focal point. Flanking the bed are two pink crystal chandeliers, a custom white lacquer desk with a baby blue Louis chair and a custom baby blue nightstand with a Moroccan door design. A super soft white shag rug graces the floor. Custom white silk window coverings with black out lining provide privacy and a completely dark room when wanted. An acrylic hanging bubble chair adds whimsy and playfulness.
The master bathroom was a complete transformation. A clawfoot slipper tub sits inside the shower, clad with marble wall and floor tiles and a basketweave with custom baby blue accent tiles. A frameless shower wall separates the wet and dry areas. A custom baby blue cabinet with crystal knobs, topped with Cambria Quartz Whitney, was built to match the bedroom’s nightstand. Above hangs a pair of pink crystal wall sconces and a vintage rococo mirror painted in high gloss white. Crystal and nickel faucets and fixtures add more sparkle and shine.
70 667 foton på badrum, med luckor med upphöjd panel
7

