2 364 foton på badrum, med marmorgolv
Sortera efter:
Budget
Sortera efter:Populärt i dag
121 - 140 av 2 364 foton
Artikel 1 av 3
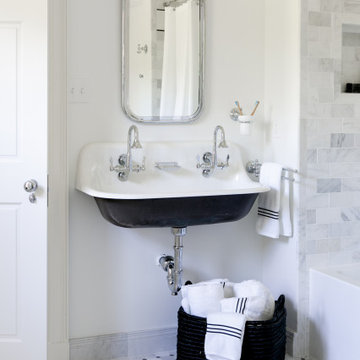
Photography by Meghan Mehan Photography
Bild på ett litet vintage vit vitt badrum för barn, med öppna hyllor, svarta skåp, ett badkar i en alkov, en dusch/badkar-kombination, en toalettstol med separat cisternkåpa, vit kakel, marmorkakel, vita väggar, marmorgolv, ett avlångt handfat och dusch med duschdraperi
Bild på ett litet vintage vit vitt badrum för barn, med öppna hyllor, svarta skåp, ett badkar i en alkov, en dusch/badkar-kombination, en toalettstol med separat cisternkåpa, vit kakel, marmorkakel, vita väggar, marmorgolv, ett avlångt handfat och dusch med duschdraperi

Master bath room renovation. Added master suite in attic space.
Foto på ett stort vintage vit en-suite badrum, med släta luckor, skåp i ljust trä, en hörndusch, en toalettstol med separat cisternkåpa, vit kakel, keramikplattor, vita väggar, marmorgolv, ett väggmonterat handfat, kaklad bänkskiva, svart golv och dusch med gångjärnsdörr
Foto på ett stort vintage vit en-suite badrum, med släta luckor, skåp i ljust trä, en hörndusch, en toalettstol med separat cisternkåpa, vit kakel, keramikplattor, vita väggar, marmorgolv, ett väggmonterat handfat, kaklad bänkskiva, svart golv och dusch med gångjärnsdörr
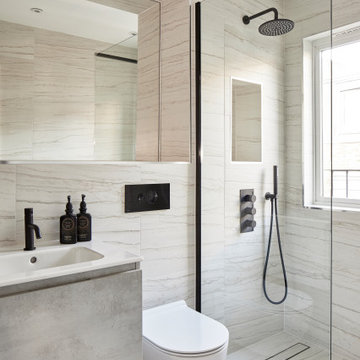
Exempel på ett litet modernt beige beige en-suite badrum, med beige skåp, en öppen dusch, en vägghängd toalettstol, beige kakel, marmorkakel, marmorgolv, ett nedsänkt handfat, marmorbänkskiva och med dusch som är öppen
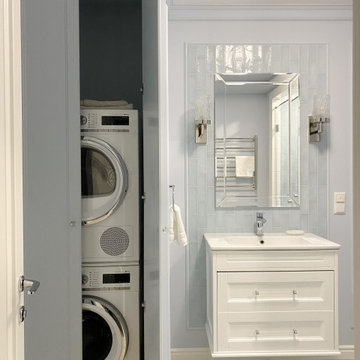
Трехкомнатная квартира на Мичуринском проспекте в Москве.
Стиль - современная классика. На полу инженерная доска Coswic; мрамор, оставшийся от прежнего ремонта. На стенах краска. Двери, встроенная мебель московских фабрик.
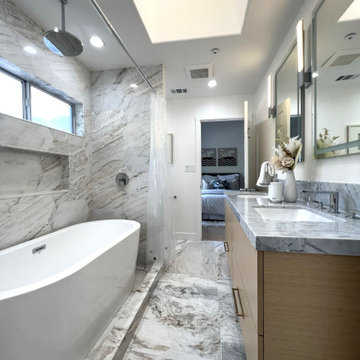
This is a Design-Built project by Kitchen Inspiration
Cabinetry: Sollera Fine Cabinetry
Countertop: Natural Marble
Fixtures: Kohler
Hardware: Top Knobs

The owners of this stately Adams Morgan rowhouse wanted to reconfigure rooms on the two upper levels to create a primary suite on the third floor and a better layout for the second floor. Our crews fully gutted and reframed the floors and walls of the front rooms, taking the opportunity of open walls to increase energy-efficiency with spray foam insulation at exposed exterior walls.
The original third floor bedroom was open to the hallway and had an outdated, odd-shaped bathroom. We reframed the walls to create a suite with a master bedroom, closet and generous bath with a freestanding tub and shower. Double doors open from the bedroom to the closet, and another set of double doors lead to the bathroom. The classic black and white theme continues in this room. It has dark stained doors and trim, a black vanity with a marble top and honeycomb pattern black and white floor tile. A white soaking tub capped with an oversized chandelier sits under a window set with custom stained glass. The owners selected white subway tile for the vanity backsplash and shower walls. The shower walls and ceiling are tiled and matte black framed glass doors seal the shower so it can be used as a steam room. A pocket door with opaque glass separates the toilet from the main bath. The vanity mirrors were installed first, then our team set the tile around the mirrors. Gold light fixtures and hardware add the perfect polish to this black and white bath.
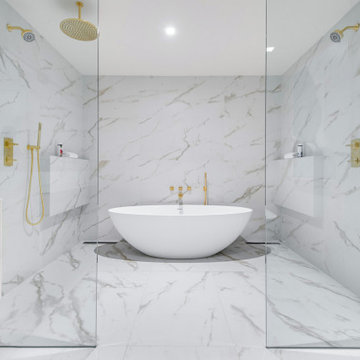
Modern inredning av ett mellanstort vit vitt en-suite badrum, med släta luckor, skåp i mellenmörkt trä, ett fristående badkar, en dusch/badkar-kombination, vit kakel, marmorkakel, vita väggar, marmorgolv, ett fristående handfat, bänkskiva i kvarts, vitt golv och med dusch som är öppen
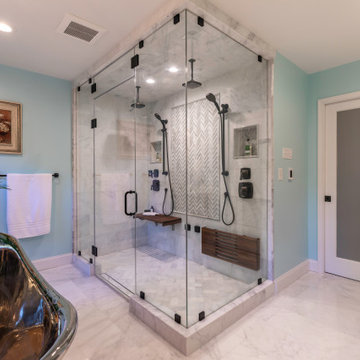
This couple had enough with their master bathroom, with leaky pipes, dysfunctional layout, small shower, outdated tiles.
They imagined themselves in an oasis master suite bathroom. They wanted it all, open layout, soaking tub, large shower, private toilet area, and immaculate exotic stones, including stunning fixtures and all.
Our staff came in to help. It all started on the drawing board, tearing all of it down, knocking down walls, and combining space from an adjacent closet.
The shower was relocated into the space from the closet. A new large double shower with lots of amenities. The new soaking tub was placed under a large window on the south side.
The commode was placed in the previous shower space behind a pocket door, creating a long wall for double vanities.
This bathroom was rejuvenated with a large slab of Persian onyx behind the tub, stunning copper tub, copper sinks, and gorgeous tiling work.
Shower area is finished with teak foldable double bench and two rubber bronze rain showers, and a large mural of chipped marble on feature wall.
The large floating vanity is complete with full framed mirror under hanging lights.
Frosted pocket door allows plenty of light inside. The soft baby blue wall completes this welcoming and dreamy master bathroom.
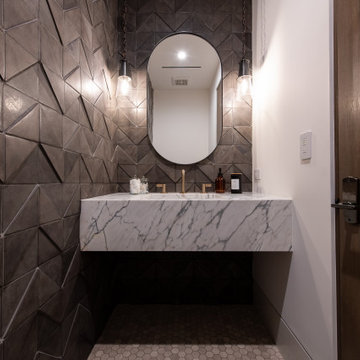
Foto på ett mellanstort vintage vit toalett, med vita skåp, en toalettstol med hel cisternkåpa, keramikplattor, svarta väggar, marmorgolv, ett integrerad handfat, marmorbänkskiva och vitt golv

Inspiration för mellanstora klassiska vitt toaletter, med skåp i shakerstil, vita skåp, en toalettstol med separat cisternkåpa, vita väggar, marmorgolv, ett undermonterad handfat, marmorbänkskiva och vitt golv
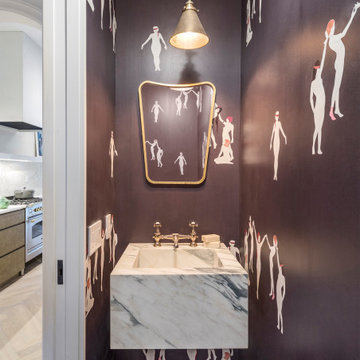
Inspiration för ett funkis badrum, med marmorgolv, ett undermonterad handfat och marmorbänkskiva
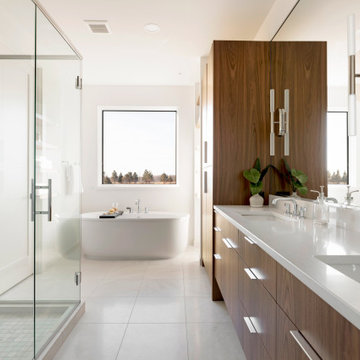
In the bathroom, the natural Arabescato marble floors surround the shower walls as well, making a luxurious statement. The freestanding tub is the perfect size for true comfort. The walnut cabinetry adds a deep richness to the owner’s bath and matches the custom walk-in closet.
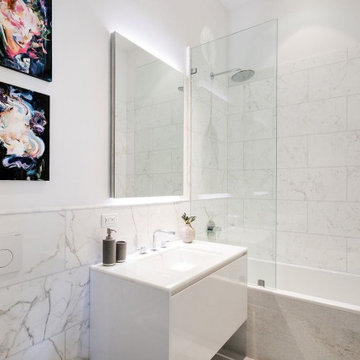
Idéer för mellanstora funkis vitt en-suite badrum, med luckor med glaspanel, vita skåp, vit kakel, marmorkakel, vita väggar, marmorgolv och marmorbänkskiva

Inspiration för stora moderna beige en-suite badrum, med släta luckor, skåp i mellenmörkt trä, ett fristående badkar, en dubbeldusch, en vägghängd toalettstol, beige kakel, porslinskakel, beige väggar, marmorgolv, ett integrerad handfat, marmorbänkskiva, beiget golv och med dusch som är öppen
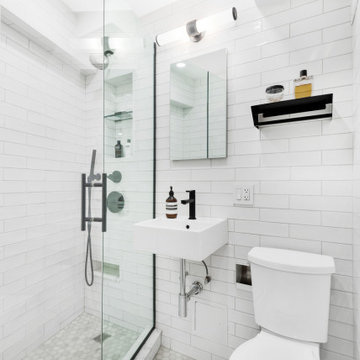
Compact stand-up shower with black Kohler fixture
Inspiration för små moderna vitt en-suite badrum, med en öppen dusch, en toalettstol med hel cisternkåpa, vit kakel, keramikplattor, vita väggar, marmorgolv, ett väggmonterat handfat, bänkskiva i kvarts, vitt golv och dusch med gångjärnsdörr
Inspiration för små moderna vitt en-suite badrum, med en öppen dusch, en toalettstol med hel cisternkåpa, vit kakel, keramikplattor, vita väggar, marmorgolv, ett väggmonterat handfat, bänkskiva i kvarts, vitt golv och dusch med gångjärnsdörr
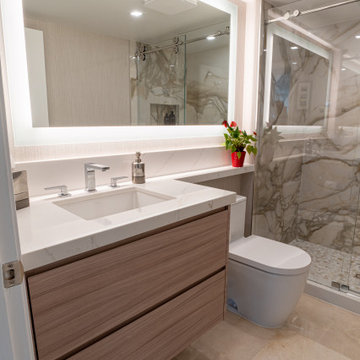
Innovative Design Build was hired to renovate a 2 bedroom 2 bathroom condo in the prestigious Symphony building in downtown Fort Lauderdale, Florida. The project included a full renovation of the kitchen, guest bathroom and primary bathroom. We also did small upgrades throughout the remainder of the property. The goal was to modernize the property using upscale finishes creating a streamline monochromatic space. The customization throughout this property is vast, including but not limited to: a hidden electrical panel, popup kitchen outlet with a stone top, custom kitchen cabinets and vanities. By using gorgeous finishes and quality products the client is sure to enjoy his home for years to come.
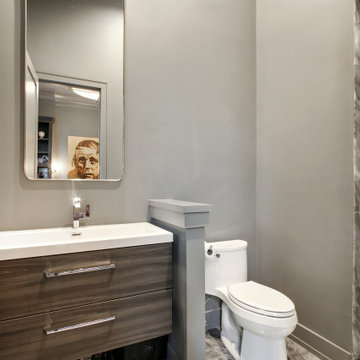
Sofia Joelsson Design, Interior Design Services. Guest Bathroom Bathroom, two story New Orleans new construction. Marble Floors, Large baseboards, wainscot, Glass Shower, Single Vanity,

Powder bathroom with marble flooring
Inspiration för små moderna vitt toaletter, med släta luckor, bruna skåp, en toalettstol med separat cisternkåpa, svart kakel, porslinskakel, svarta väggar, marmorgolv, ett fristående handfat, marmorbänkskiva och flerfärgat golv
Inspiration för små moderna vitt toaletter, med släta luckor, bruna skåp, en toalettstol med separat cisternkåpa, svart kakel, porslinskakel, svarta väggar, marmorgolv, ett fristående handfat, marmorbänkskiva och flerfärgat golv
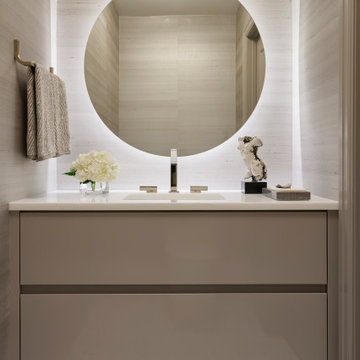
Inspiration för ett toalett, med marmorgolv, ett undermonterad handfat och marmorbänkskiva
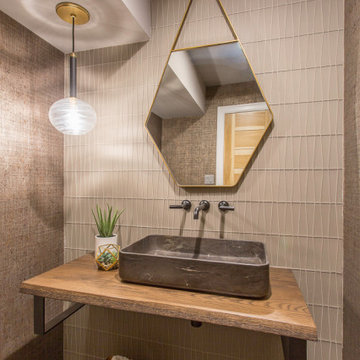
Foto på ett litet funkis brun badrum, med en toalettstol med hel cisternkåpa, glaskakel, marmorgolv, ett fristående handfat och träbänkskiva
2 364 foton på badrum, med marmorgolv
7
