2 364 foton på badrum, med marmorgolv
Sortera efter:Populärt i dag
141 - 160 av 2 364 foton

Tropical bathroom with palm leaf wallpaper, modern wood vanity, white subway tile and gold fixtures
Idéer för ett litet eklektiskt vit badrum, med släta luckor, skåp i mellenmörkt trä, en toalettstol med separat cisternkåpa, vit kakel, keramikplattor, gröna väggar, marmorgolv, ett undermonterad handfat, bänkskiva i kvarts och svart golv
Idéer för ett litet eklektiskt vit badrum, med släta luckor, skåp i mellenmörkt trä, en toalettstol med separat cisternkåpa, vit kakel, keramikplattor, gröna väggar, marmorgolv, ett undermonterad handfat, bänkskiva i kvarts och svart golv

Ein offenes "En Suite" Bad mit 2 Eingängen, separatem WC Raum und einer sehr klaren Linienführung. Die Großformatigen hochglänzenden Marmorfliesen (150/150 cm) geben dem Raum zusätzlich weite. Wanne, Waschtisch und Möbel von Falper Studio Frankfurt Armaturen Fukasawa (über acqua design frankfurt)
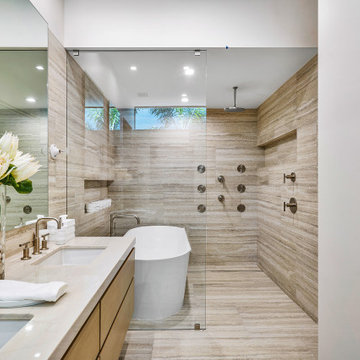
marble throughout, freestanding tub, floating vanities, wood ceiling, custom lighting
Idéer för mycket stora funkis vitt badrum, med beige skåp, ett fristående badkar, en öppen dusch, beige kakel, marmorkakel, vita väggar, marmorgolv, ett integrerad handfat, marmorbänkskiva, beiget golv och med dusch som är öppen
Idéer för mycket stora funkis vitt badrum, med beige skåp, ett fristående badkar, en öppen dusch, beige kakel, marmorkakel, vita väggar, marmorgolv, ett integrerad handfat, marmorbänkskiva, beiget golv och med dusch som är öppen

belvedere Marble, and crocodile wallpaper
Exempel på ett mycket stort shabby chic-inspirerat svart svart toalett, med möbel-liknande, svarta skåp, en vägghängd toalettstol, svart kakel, marmorkakel, beige väggar, marmorgolv, ett väggmonterat handfat, bänkskiva i kvartsit och svart golv
Exempel på ett mycket stort shabby chic-inspirerat svart svart toalett, med möbel-liknande, svarta skåp, en vägghängd toalettstol, svart kakel, marmorkakel, beige väggar, marmorgolv, ett väggmonterat handfat, bänkskiva i kvartsit och svart golv

Idéer för mellanstora vintage vitt en-suite badrum, med skåp i shakerstil, skåp i ljust trä, en kantlös dusch, vit kakel, porslinskakel, grå väggar, marmorgolv, ett undermonterad handfat, bänkskiva i kvarts, svart golv och dusch med gångjärnsdörr

Contemporary Bathroom with custom details.
Modern inredning av ett stort gul gult en-suite badrum, med skåp i mellenmörkt trä, ett fristående badkar, en kantlös dusch, en vägghängd toalettstol, beige kakel, keramikplattor, gula väggar, marmorgolv, ett nedsänkt handfat, marmorbänkskiva, dusch med gångjärnsdörr, flerfärgat golv och släta luckor
Modern inredning av ett stort gul gult en-suite badrum, med skåp i mellenmörkt trä, ett fristående badkar, en kantlös dusch, en vägghängd toalettstol, beige kakel, keramikplattor, gula väggar, marmorgolv, ett nedsänkt handfat, marmorbänkskiva, dusch med gångjärnsdörr, flerfärgat golv och släta luckor
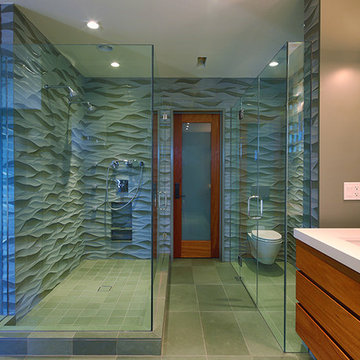
The use of shadow lines and lively glass and tile choices illuminate the master bathroom. Thoughtfully designed by LazarDesignBuild.com. Photographer, Paul Jonason Steve Lazar, Design + Build.

A family bathroom with a touch of luxury. In contrast the top floor shower room, this space is flooded with light from the large sky glazing. Colours and materials were chosen to further highlight the space, creating an open family bathroom for all to use and enjoy.

First impression count as you enter this custom-built Horizon Homes property at Kellyville. The home opens into a stylish entryway, with soaring double height ceilings.
It’s often said that the kitchen is the heart of the home. And that’s literally true with this home. With the kitchen in the centre of the ground floor, this home provides ample formal and informal living spaces on the ground floor.
At the rear of the house, a rumpus room, living room and dining room overlooking a large alfresco kitchen and dining area make this house the perfect entertainer. It’s functional, too, with a butler’s pantry, and laundry (with outdoor access) leading off the kitchen. There’s also a mudroom – with bespoke joinery – next to the garage.
Upstairs is a mezzanine office area and four bedrooms, including a luxurious main suite with dressing room, ensuite and private balcony.
Outdoor areas were important to the owners of this knockdown rebuild. While the house is large at almost 454m2, it fills only half the block. That means there’s a generous backyard.
A central courtyard provides further outdoor space. Of course, this courtyard – as well as being a gorgeous focal point – has the added advantage of bringing light into the centre of the house.
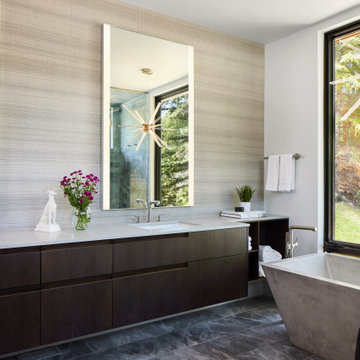
Lighted mirrors, floating cabinets, all marble floor & shower plus a glass sputnik chandelier create a modern spa bathroom in this ski in, ski out mountain chalet.
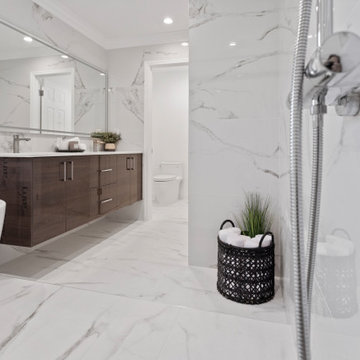
This is a luxury master bathroom remodeled by Cal Green Remodeling. This bathroom was taken down to the studs and expanded to accommodate a large shower with a standalone tub.
This bathroom is one of three bathrooms in a full home remodel, where all three bathrooms have matching finishes, marble floors, beautiful modern floating vanities, and light up vanity mirror.
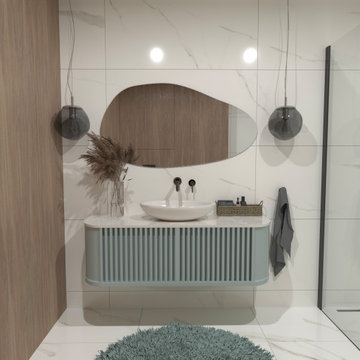
A one bedroom flat in London, where we decided to keep a neutral colour base with addition of blue and green. We have managed to create a functional kitchen/dining area and a living area with a small office corner in a 20 square meter open space.

When the homeowners purchased this Victorian family home, this bathroom was originally a dressing room. With two beautiful large sash windows which have far-fetching views of the sea, it was immediately desired for a freestanding bath to be placed underneath the window so the views can be appreciated. This is truly a beautiful space that feels calm and collected when you walk in – the perfect antidote to the hustle and bustle of modern family life.
The bathroom is accessed from the main bedroom via a few steps. Honed marble hexagon tiles from Ca’Pietra adorn the floor and the Victoria + Albert Amiata freestanding bath with its organic curves and elegant proportions sits in front of the sash window for an elegant impact and view from the bedroom.

After pics of completed master bathroom remodel in West Loop, Chicago, IL. Walls are covered by 35-40% with a gray marble, installed horizontally with a staggered subway pattern. The shower has a horizontal niche, wrapped in a engineered quartz with a Kohler Vibrant Titanium, and penny round tiles installed vertically.
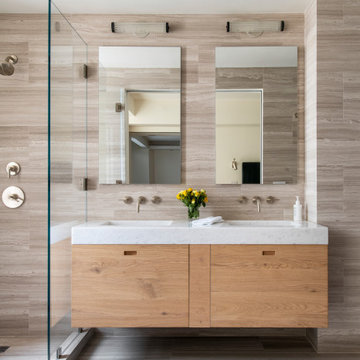
Primary bathroom. It is en-suite to the the bedroom. Marble walls and floors. A floating oak wood vanity with a floating marble countertop. The sinks are marble and integrated into the countertop. Elegant wall mounted nickel fixtures.
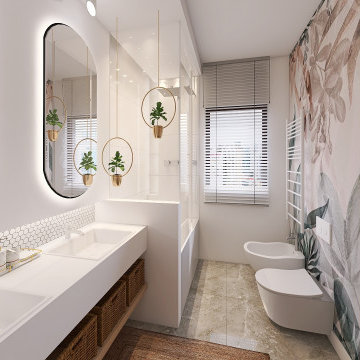
Idéer för att renovera ett mellanstort funkis vit vitt badrum med dusch, med släta luckor, skåp i ljust trä, ett platsbyggt badkar, en dusch/badkar-kombination, en vägghängd toalettstol, vit kakel, mosaik, marmorgolv, ett nedsänkt handfat, bänkskiva i kvartsit, grått golv och dusch med skjutdörr
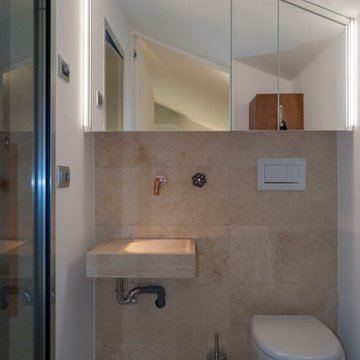
Inredning av ett modernt litet bastu, med en kantlös dusch, en toalettstol med hel cisternkåpa, beige kakel, marmorkakel, marmorgolv, ett väggmonterat handfat, marmorbänkskiva, beiget golv och dusch med gångjärnsdörr

Black Bathroom feature slabs of Super White quarzite to wall and floor.
Bathroom funriture includes a back lite round mirror and bespoke vanity unti with thin timber dowels and grey mirrored top.
All ceramics including the toilet are black

Master Suite features his and hers separate floating vanities, wall-mounted sink faucets, and a modern soaking tub.
Photos: Reel Tour Media
Inspiration för ett stort funkis grå grått en-suite badrum, med släta luckor, vita skåp, ett japanskt badkar, en dubbeldusch, en toalettstol med hel cisternkåpa, grå kakel, dusch med gångjärnsdörr, marmorkakel, grå väggar, marmorgolv, ett undermonterad handfat, marmorbänkskiva och grått golv
Inspiration för ett stort funkis grå grått en-suite badrum, med släta luckor, vita skåp, ett japanskt badkar, en dubbeldusch, en toalettstol med hel cisternkåpa, grå kakel, dusch med gångjärnsdörr, marmorkakel, grå väggar, marmorgolv, ett undermonterad handfat, marmorbänkskiva och grått golv
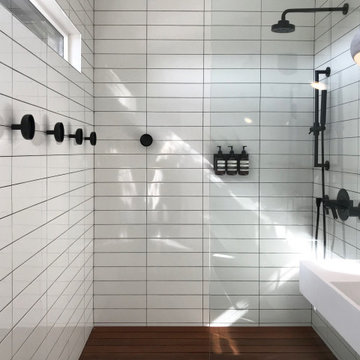
Idéer för att renovera ett funkis grå grått en-suite badrum, med ett fristående badkar, en öppen dusch, en toalettstol med hel cisternkåpa, vit kakel, porslinskakel, vita väggar, marmorgolv, ett undermonterad handfat, bänkskiva i kvarts, vitt golv och med dusch som är öppen
2 364 foton på badrum, med marmorgolv
8