2 364 foton på badrum, med marmorgolv
Sortera efter:
Budget
Sortera efter:Populärt i dag
161 - 180 av 2 364 foton
Artikel 1 av 3

Photography by Michael J. Lee Photography
Bild på ett mellanstort funkis grå grått en-suite badrum, med släta luckor, skåp i ljust trä, ett fristående badkar, en dusch i en alkov, en toalettstol med separat cisternkåpa, grå väggar, marmorgolv, ett undermonterad handfat, bänkskiva i kvarts, vitt golv och dusch med gångjärnsdörr
Bild på ett mellanstort funkis grå grått en-suite badrum, med släta luckor, skåp i ljust trä, ett fristående badkar, en dusch i en alkov, en toalettstol med separat cisternkåpa, grå väggar, marmorgolv, ett undermonterad handfat, bänkskiva i kvarts, vitt golv och dusch med gångjärnsdörr

The existing bathroom only had a bathtub. We added a shower, which gave us the opportunity to use this gorgeous, green tile. With a tight budget, we brought in an off-the-shelf floating vanity to save money but finished it off with an upgraded faucet and gorgeous, solid brass hardware. We also brought in marble, penny tile on the floors for a bit of luxury.
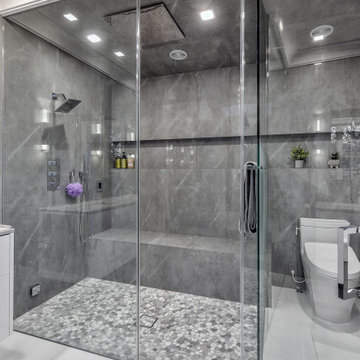
A professional couple wanted a luxurious, yet serene master bathroom/spa. They are fascinated with the modern, simple look that exudes beauty and relaxation. Their “wish list”: Enlarged bathroom; walk-in steam shower; heated shower bench built long enough to lay on; natural light; easy to maintain; modern shower fixtures. The interior finishes had to be soothing and beautiful. The outcome is spectacular!

Primary bathroom in the Marina District of San Francisco. Double-sink custom vanity with a bianco rhino marble counter top and a glass utility shelf below the mirror.

Marble Bathroom in Worthing, West Sussex
A family bathroom and en-suite provide a luxurious relaxing space for local High Salvington, Worthing clients.
The Brief
This bathroom project in High Salvington, Worthing required a luxurious bathroom theme that could be utilised across a larger family bathroom and a smaller en-suite.
The client for this project sought a really on trend design, with multiple personal elements to be incorporated. In addition, lighting improvements were sought to maintain a light theme across both rooms.
Design Elements
Across the two bathrooms designer Aron was tasked with keeping both space light, but also including luxurious elements. In both spaces white marble tiles have been utilised to help balance natural light, whilst adding a premium feel.
In the family bathroom a feature wall with herringbone laid tiles adds another premium element to the space.
To include the required storage in the family bathroom, a wall hung unit from British supplier Saneux has been incorporated. This has been chosen in the natural English Oak finish and uses a handleless system for operation of drawers.
A podium sink sits on top of the furniture unit with a complimenting white also used.
Special Inclusions
This client sought a number of special inclusions to tailor the design to their own style.
Matt black brassware from supplier Saneux has been used throughout, which teams nicely with the marble tiles and the designer shower screen chosen by this client. Around the bath niche alcoves have been incorporated to provide a place to store essentials and decorations, these have been enhanced with discrete downlighting.
Throughout the room lighting enhancements have been made, with wall mounted lights either side of the HiB Xenon mirrored unit, downlights in the ceiling and lighting in niche alcoves.
Our expert fitting team have even undertaken the intricate task of tilling this l-shaped bath panel.
Project Highlight
In addition to the family bathroom, this project involved renovating an existing en-suite.
White marble tiles have again been used, working well with the Pewter Grey bathroom unit from British supplier Saneux’s Air range. A Crosswater shower enclosure is used in this room, with niche alcoves again incorporated.
A key part of the design in this room was to create a theme with enough natural light and balanced features.
The End Result
These two bathrooms use a similar theme, providing two wonderful and relaxing spaces to this High Salvington property. The design conjured by Aron keeps both spaces feeling light and opulent, with the theme enhanced by a number of special inclusions for this client.
If you have a similar home project, consult our expert designers to see how we can design your dream space.
To arrange an appointment visit a showroom or book an appointment now.
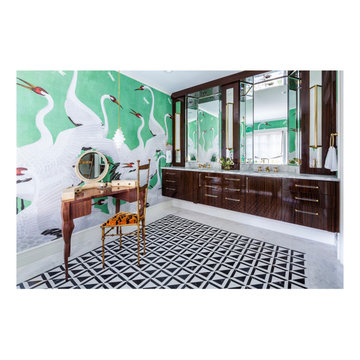
A modern graphic B&W marble anchors the primary bedroom’s en suite bathroom. Gucci heron wallpaper wrap the walls and a vintage vanity table of Macasser Ebony sits adjacent to the new cantilever vanity sinks. A custom colored claw foot tub sits below the window.
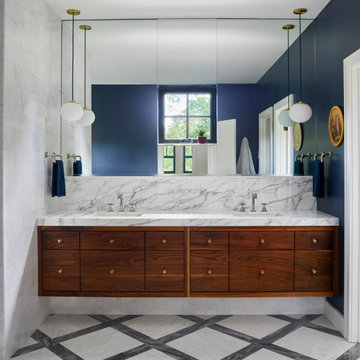
lattice pattern floor composed of asian statuary and bardiglio marble. Free standing tub. Frameless shower glass
Idéer för att renovera ett stort minimalistiskt vit vitt en-suite badrum, med släta luckor, skåp i mellenmörkt trä, ett fristående badkar, en dubbeldusch, en toalettstol med separat cisternkåpa, vit kakel, marmorkakel, blå väggar, marmorgolv, ett undermonterad handfat, marmorbänkskiva, flerfärgat golv och dusch med gångjärnsdörr
Idéer för att renovera ett stort minimalistiskt vit vitt en-suite badrum, med släta luckor, skåp i mellenmörkt trä, ett fristående badkar, en dubbeldusch, en toalettstol med separat cisternkåpa, vit kakel, marmorkakel, blå väggar, marmorgolv, ett undermonterad handfat, marmorbänkskiva, flerfärgat golv och dusch med gångjärnsdörr
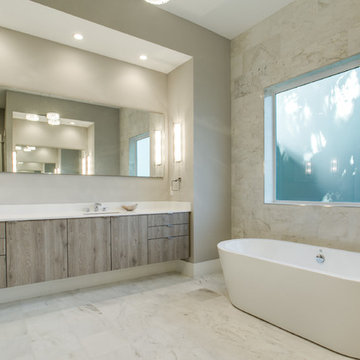
Master baths are the holy grail of bathrooms. Connected to the master bedroom or master suite, master baths are where you go all-out in designing your bathroom. It’s for you, the master of the home, after all. Common master bathroom features include double vanities, stand-alone bathtubs and showers, and occasionally even toilet areas separated by a door. These options are great if you need the additional space for two people getting ready in the morning. Speaking of space, master baths are typically large and spacious, adding to the luxurious feel.
The primary bathroom is distinguished by its proximity to and sole use by the primary bedroom. Some primary bedrooms will feature two complete bathrooms, one for each of the two primary bedroom residents.
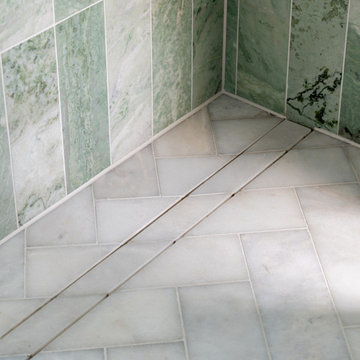
In the picture, the tiled drain blends seamlessly into the floor, creating a discreet and minimalist appearance. Its sleek design adds a touch of modern elegance while maintaining functionality, enhancing the overall aesthetic of the space.
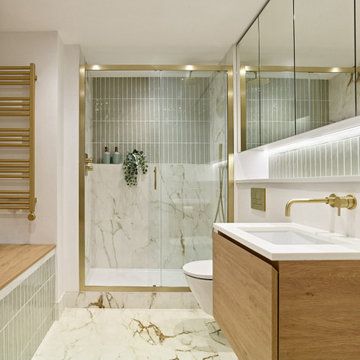
Exempel på ett mellanstort en-suite badrum, med skåp i ljust trä, en öppen dusch, grön kakel, marmorgolv och med dusch som är öppen
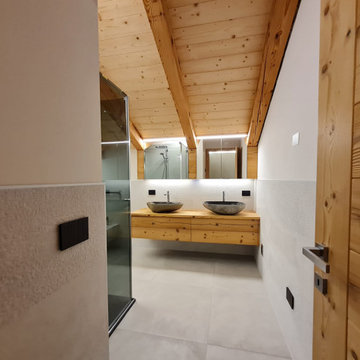
Mobile bagno su misura realizzato in abete anticato seconda patina compreso di due lavabi da appoggio in pietra.
Mobile pensile con travi ad incastro realizzato in abete anticato seconda patina, ante centrali rivestite con specchio e luci LED incassate.
Porta realizzata in abete anticato seconda patina con maniglia rettangolare cromo satinata.
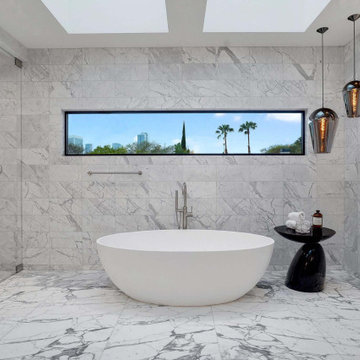
Large and modern master bathroom primary bathroom. Grey and white marble paired with warm wood flooring and door. Expansive curbless shower and freestanding tub sit on raised platform with LED light strip. Modern glass pendants and small black side table add depth to the white grey and wood bathroom. Large skylights act as modern coffered ceiling flooding the room with natural light.

Этот интерьер – переплетение богатого опыта дизайнера, отменного вкуса заказчицы, тонко подобранных антикварных и современных элементов.
Началось все с того, что в студию Юрия Зименко обратилась заказчица, которая точно знала, что хочет получить и была настроена активно участвовать в подборе предметного наполнения. Апартаменты, расположенные в исторической части Киева, требовали незначительной корректировки планировочного решения. И дизайнер легко адаптировал функционал квартиры под сценарий жизни конкретной семьи. Сегодня общая площадь 200 кв. м разделена на гостиную с двумя входами-выходами (на кухню и в коридор), спальню, гардеробную, ванную комнату, детскую с отдельной ванной комнатой и гостевой санузел.
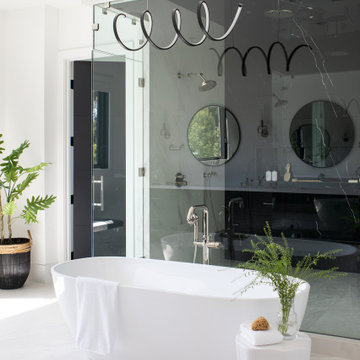
Two-person walk-in shower all in marble is just the stage for the floating white tub in this master bathroom.
Inspiration för mycket stora moderna vitt en-suite badrum, med luckor med infälld panel, svarta skåp, ett fristående badkar, en dubbeldusch, vit kakel, marmorkakel, vita väggar, marmorgolv, ett undermonterad handfat, bänkskiva i kvarts, beiget golv och dusch med gångjärnsdörr
Inspiration för mycket stora moderna vitt en-suite badrum, med luckor med infälld panel, svarta skåp, ett fristående badkar, en dubbeldusch, vit kakel, marmorkakel, vita väggar, marmorgolv, ett undermonterad handfat, bänkskiva i kvarts, beiget golv och dusch med gångjärnsdörr
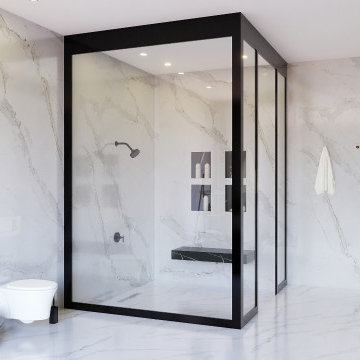
be INTERACTIVE, not STATIC
Impress your clients/customers ✨with "Interactive designs - Videos- 360 Images" showing them multi options/styles ?
that well save a ton of time ⌛ and money ?.
Ready to work with professional designers/Architects however where you are ? creating High-quality Affordable and creative Interactive designs.
Check our website to see our services/work and you can also try our "INTERACTIVE DESIGN DEMO".
https://www.mscreationandmore.com/services

Exempel på ett mellanstort klassiskt vit vitt toalett, med skåp i shakerstil, vita skåp, en toalettstol med separat cisternkåpa, blå kakel, vita väggar, marmorgolv, ett undermonterad handfat och vitt golv
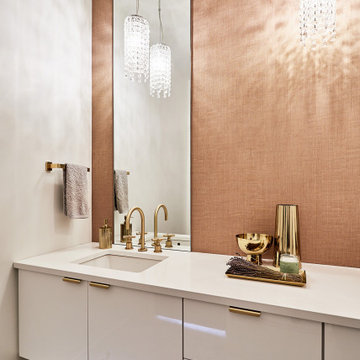
photography: Viktor Ramos
Idéer för mellanstora funkis vitt badrum med dusch, med släta luckor, vita skåp, flerfärgade väggar, marmorgolv, bänkskiva i kvarts och grått golv
Idéer för mellanstora funkis vitt badrum med dusch, med släta luckor, vita skåp, flerfärgade väggar, marmorgolv, bänkskiva i kvarts och grått golv
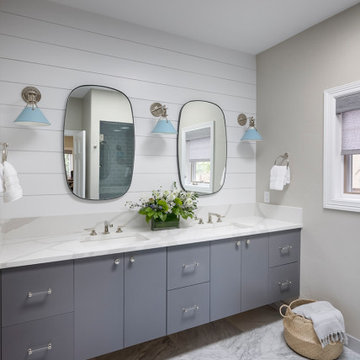
Bild på ett stort lantligt vit vitt en-suite badrum, med släta luckor, grå skåp, ett badkar i en alkov, en dusch i en alkov, vit kakel, marmorkakel, vita väggar, marmorgolv, ett undermonterad handfat, bänkskiva i kvarts, vitt golv och dusch med gångjärnsdörr
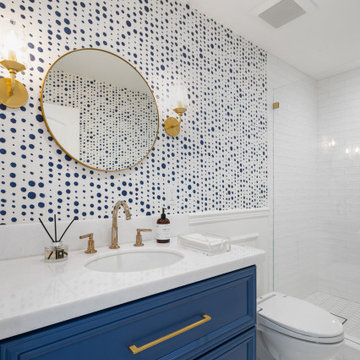
Inspiration för ett litet vintage vit vitt badrum, med luckor med upphöjd panel, blå skåp, en dusch i en alkov, vit kakel, keramikplattor, blå väggar, marmorgolv, ett undermonterad handfat, marmorbänkskiva, grått golv och dusch med gångjärnsdörr
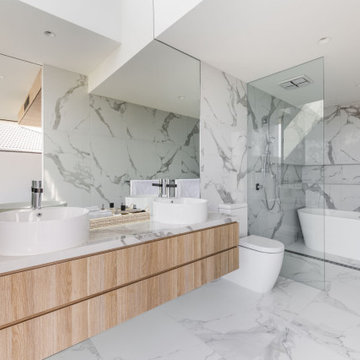
The main bathroom features the same palette of materials as the kitchen, while also incorporating a tall, reflective full-length mirror, a skylight with high light transmission and low solar heat gain and floor to ceiling double-glazed sashless window set next to a wall-hung vanity.
Combined, these features add up to a great sense of space and natural light. A free-standing bathtub in the centre of the room, allows for relaxation while enjoying a magnificent ocean view.
2 364 foton på badrum, med marmorgolv
9
