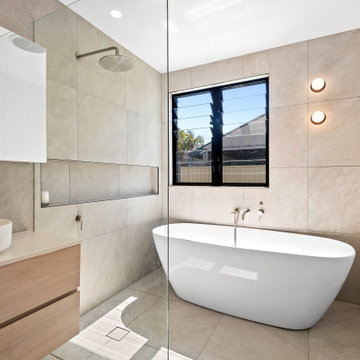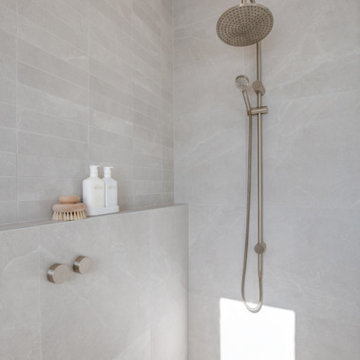76 142 foton på badrum, med med dusch som är öppen
Sortera efter:
Budget
Sortera efter:Populärt i dag
161 - 180 av 76 142 foton
Artikel 1 av 2

Modern inredning av ett vit vitt badrum, med släta luckor, skåp i mellenmörkt trä, en kantlös dusch, grön kakel, ett fristående handfat, vitt golv och med dusch som är öppen

This close-up captures the sculptural beauty of a modern bathroom's details, where the monochrome palette speaks volumes in its simplicity. The sleek black taps emerges from the microcement wall with a bold presence, casting a graceful arc over the pristine white vessel sink. The interplay of shadow and light dances on the white countertop, highlighting the sink's clean lines and the tap's matte finish. The textured backdrop of the microcement wall adds depth and a tactile dimension, creating a canvas that emphasizes the fixtures' contemporary design. This image is a celebration of modern minimalism, where the elegance of each element is amplified by the serene and sophisticated environment it inhabits.

Foto på ett vit badrum, med släta luckor, skåp i mellenmörkt trä, ett badkar i en alkov, en kantlös dusch, vit kakel, ett fristående handfat, grått golv och med dusch som är öppen

Inredning av ett klassiskt vit vitt en-suite badrum, med skåp i shakerstil, skåp i mellenmörkt trä, blå kakel, marmorgolv, ett undermonterad handfat, bänkskiva i kvarts och med dusch som är öppen

Bronze Green family bathroom with dark rusty red slipper bath, marble herringbone tiles, cast iron fireplace, oak vanity sink, walk-in shower and bronze green tiles, vintage lighting and a lot of art and antiques objects!

Meraki Home Servies provide the best bathroom design and renovation skills in Toronto GTA
Idéer för mellanstora funkis flerfärgat badrum med dusch, med släta luckor, beige skåp, ett platsbyggt badkar, en kantlös dusch, en toalettstol med separat cisternkåpa, brun kakel, stenkakel, beige väggar, klinkergolv i porslin, ett undermonterad handfat, bänkskiva i kvartsit, gult golv och med dusch som är öppen
Idéer för mellanstora funkis flerfärgat badrum med dusch, med släta luckor, beige skåp, ett platsbyggt badkar, en kantlös dusch, en toalettstol med separat cisternkåpa, brun kakel, stenkakel, beige väggar, klinkergolv i porslin, ett undermonterad handfat, bänkskiva i kvartsit, gult golv och med dusch som är öppen

The natural light highlights the patina of green hand-glazed tiles, concrete bath and hanging plants
Inspiration för ett mellanstort funkis grön grönt en-suite badrum, med släta luckor, gröna skåp, ett badkar i en alkov, grön kakel, keramikplattor, betonggolv, marmorbänkskiva, med dusch som är öppen, en dusch/badkar-kombination och grått golv
Inspiration för ett mellanstort funkis grön grönt en-suite badrum, med släta luckor, gröna skåp, ett badkar i en alkov, grön kakel, keramikplattor, betonggolv, marmorbänkskiva, med dusch som är öppen, en dusch/badkar-kombination och grått golv

Transformation d'un salle de bains pour adolescents. On déplace une baignoire encombrante pour permettre la création d'une douche.
Le coin baignoire se fait plus petit, pour gagner beaucoup plus d'espace.
Style intemporel et élégant. Meuble suspendu avec plan en marbre noir. Faience murale XXL.

Idéer för små funkis vitt en-suite badrum, med luckor med profilerade fronter, skåp i mellenmörkt trä, en öppen dusch, en toalettstol med hel cisternkåpa, vit kakel, porslinskakel, vita väggar, klinkergolv i porslin, ett fristående handfat, bänkskiva i akrylsten, vitt golv och med dusch som är öppen

Inspiration för ett mellanstort funkis grå grått en-suite badrum, med släta luckor, beige skåp, en öppen dusch, en vägghängd toalettstol, vit kakel, keramikplattor, beige väggar, klinkergolv i keramik, ett konsol handfat, bänkskiva i kvartsit, flerfärgat golv och med dusch som är öppen

Family bathroom with cantilevered corian vanity, porcelain tiled flooring, built in bath, clayworks walls & black brassware
Modern inredning av ett beige beige en-suite badrum, med beige skåp, en dusch/badkar-kombination, en toalettstol med hel cisternkåpa, beige kakel, keramikplattor, grå väggar, klinkergolv i porslin, ett nedsänkt handfat, bänkskiva i akrylsten, grått golv och med dusch som är öppen
Modern inredning av ett beige beige en-suite badrum, med beige skåp, en dusch/badkar-kombination, en toalettstol med hel cisternkåpa, beige kakel, keramikplattor, grå väggar, klinkergolv i porslin, ett nedsänkt handfat, bänkskiva i akrylsten, grått golv och med dusch som är öppen

This Ohana model ATU tiny home is contemporary and sleek, cladded in cedar and metal. The slanted roof and clean straight lines keep this 8x28' tiny home on wheels looking sharp in any location, even enveloped in jungle. Cedar wood siding and metal are the perfect protectant to the elements, which is great because this Ohana model in rainy Pune, Hawaii and also right on the ocean.
A natural mix of wood tones with dark greens and metals keep the theme grounded with an earthiness.
Theres a sliding glass door and also another glass entry door across from it, opening up the center of this otherwise long and narrow runway. The living space is fully equipped with entertainment and comfortable seating with plenty of storage built into the seating. The window nook/ bump-out is also wall-mounted ladder access to the second loft.
The stairs up to the main sleeping loft double as a bookshelf and seamlessly integrate into the very custom kitchen cabinets that house appliances, pull-out pantry, closet space, and drawers (including toe-kick drawers).
A granite countertop slab extends thicker than usual down the front edge and also up the wall and seamlessly cases the windowsill.
The bathroom is clean and polished but not without color! A floating vanity and a floating toilet keep the floor feeling open and created a very easy space to clean! The shower had a glass partition with one side left open- a walk-in shower in a tiny home. The floor is tiled in slate and there are engineered hardwood flooring throughout.

Indulge in a lavish escape - where the serenity of a quartz bathtub/shower harmonizes with the timeless elegance of green ceramic tiles and shimmering gold mirrors.

Bild på ett mellanstort funkis badrum för barn, med våtrum, beige kakel, klinkergolv i keramik, bänkskiva i akrylsten och med dusch som är öppen

Inspiration för små moderna beige badrum med dusch, med skåp i ljust trä, en kantlös dusch, en toalettstol med separat cisternkåpa, beige väggar, ett fristående handfat, svart golv och med dusch som är öppen

Inredning av ett klassiskt mellanstort vit vitt en-suite badrum, med luckor med infälld panel, bruna skåp, en öppen dusch, en toalettstol med separat cisternkåpa, vit kakel, perrakottakakel, vita väggar, terrazzogolv, ett nedsänkt handfat, bänkskiva i kvarts, brunt golv och med dusch som är öppen

Main Bathroom
Modern inredning av ett mellanstort vit vitt badrum, med luckor med infälld panel, skåp i ljust trä, ett fristående badkar, en öppen dusch, en toalettstol med hel cisternkåpa, ett nedsänkt handfat och med dusch som är öppen
Modern inredning av ett mellanstort vit vitt badrum, med luckor med infälld panel, skåp i ljust trä, ett fristående badkar, en öppen dusch, en toalettstol med hel cisternkåpa, ett nedsänkt handfat och med dusch som är öppen

This is the Master Bedroom Ensuite. It feature double concrete vessels and a solid oak floating vanity. Two LED backlit mirrors really highlight the texture of these feature tiles.

When we were asked by our clients to help fully overhaul this grade II listed property. We knew we needed to consider the spaces for modern day living and make it as open and light and airy as possible. There were a few specifics from our client, but on the whole we were left to the design the main brief being modern country with colour and pattern. There were some challenges along the way as the house is octagonal in shape and some rooms, especially the principal ensuite were quite a challenge.

Bild på ett stort funkis grå grått en-suite badrum, med skåp i shakerstil, bruna skåp, ett fristående badkar, en öppen dusch, klinkergolv i porslin, ett undermonterad handfat, bänkskiva i kvarts, grått golv, med dusch som är öppen, en toalettstol med separat cisternkåpa, vit kakel och porslinskakel
76 142 foton på badrum, med med dusch som är öppen
9
