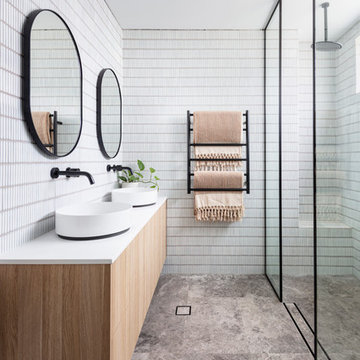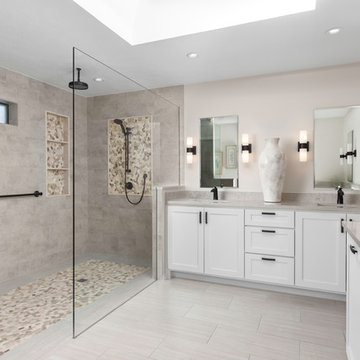76 172 foton på badrum, med med dusch som är öppen
Sortera efter:
Budget
Sortera efter:Populärt i dag
81 - 100 av 76 172 foton
Artikel 1 av 2

Bild på ett litet funkis vit vitt en-suite badrum, med släta luckor, skåp i ljust trä, en öppen dusch, vita väggar, mellanmörkt trägolv, ett integrerad handfat, bänkskiva i betong, brunt golv och med dusch som är öppen

Inredning av ett modernt badrum, med en dusch i en alkov, svart och vit kakel, vita väggar, cementgolv, flerfärgat golv och med dusch som är öppen

The Kelso's Bathroom showcases a stylish and contemporary design with a touch of elegance. The black bathroom faucet and black cabinet and drawer hardware add a sleek and sophisticated accent to the space. The gray penny tile backsplash and gray subway tile shower create a visually appealing backdrop, adding texture and depth to the overall design. Light wood cabinets provide a warm and natural element, balancing the darker accents in the room. A beautiful pink orchid adds a pop of color and a touch of freshness to the space. The white quartz countertop offers a clean and polished surface, complementing the overall color scheme. The combination of these elements creates a harmonious and inviting atmosphere in the Kelso's Bathroom, making it a serene and stylish retreat.

White oak vanity
Modern inredning av ett mellanstort vit vitt badrum med dusch, med släta luckor, skåp i ljust trä, ett badkar i en alkov, en toalettstol med separat cisternkåpa, vit kakel, keramikplattor, vita väggar, klinkergolv i keramik, ett fristående handfat, bänkskiva i kvarts, grått golv, en dusch/badkar-kombination och med dusch som är öppen
Modern inredning av ett mellanstort vit vitt badrum med dusch, med släta luckor, skåp i ljust trä, ett badkar i en alkov, en toalettstol med separat cisternkåpa, vit kakel, keramikplattor, vita väggar, klinkergolv i keramik, ett fristående handfat, bänkskiva i kvarts, grått golv, en dusch/badkar-kombination och med dusch som är öppen

Idéer för ett mellanstort modernt badrum, med ett fristående badkar, en kantlös dusch, grå kakel, vita väggar, mosaikgolv, grått golv och med dusch som är öppen

Canyon views are an integral feature of the interior of the space, with nature acting as one 'wall' of the space. Light filled master bathroom with a elegant tub and generous open shower lined with marble slabs. A floating wood vanity is capped with vessel sinks and wall mounted faucets.

Tiny master bath has curbless shower with floor-to-ceiling Heath tile. IKEA floating vanity with marble vessel sink, and wall matte black faucet. Vintage mirror from Salvare Goods in LA. Wall niche with marble hex tile. Hanging sconce Kohler matte black shower set. Ceiling fixture from Rejuvenation

With an eye-catching balance of white hexagon floor tile and lively green subway shower tile, this bathroom has a timeless and traditional flair.
DESIGN
Interior Blooms Design Co.
PHOTOS
Emily Kennedy Photography
Tile Shown: 2" & 6" Hexagon in Calcite; 3x6 & Cori Molding in Seedling

double sink in Master Bath
Inredning av ett industriellt stort svart svart en-suite badrum, med släta luckor, grå skåp, våtrum, grå kakel, porslinskakel, grå väggar, betonggolv, ett fristående handfat, granitbänkskiva, grått golv och med dusch som är öppen
Inredning av ett industriellt stort svart svart en-suite badrum, med släta luckor, grå skåp, våtrum, grå kakel, porslinskakel, grå väggar, betonggolv, ett fristående handfat, granitbänkskiva, grått golv och med dusch som är öppen

The clients asked for a master bath with a ranch style, tranquil spa feeling. The large master bathroom has two separate spaces; a bath tub/shower room and a spacious area for dressing, the vanity, storage and toilet. The floor in the wet room is a pebble mosaic. The walls are large porcelain, marble looking tile. The main room has a wood-like porcelain, plank tile.

Idéer för att renovera ett mellanstort vit vitt badrum, med släta luckor, grå skåp, en öppen dusch, en toalettstol med hel cisternkåpa, vit kakel, porslinskakel, vita väggar, klinkergolv i porslin, ett integrerad handfat, bänkskiva i kvarts, flerfärgat golv och med dusch som är öppen

This stunning master suite is part of a whole house design and renovation project by Haven Design and Construction. The master bath features a 22' cupola with a breathtaking shell chandelier, a freestanding tub, a gold and marble mosaic accent wall behind the tub, a curved walk in shower, his and hers vanities with a drop down seated vanity area for her, complete with hairdryer pullouts and a lucite vanity bench.

Idéer för att renovera ett skandinaviskt vit vitt badrum med dusch, med släta luckor, skåp i ljust trä, en kantlös dusch, vit kakel, ett fristående handfat, grått golv och med dusch som är öppen

This serene master bathroom design forms part of a master suite that is sure to make every day brighter. The large master bathroom includes a separate toilet compartment with a Toto toilet for added privacy, and is connected to the bedroom and the walk-in closet, all via pocket doors. The main part of the bathroom includes a luxurious freestanding Victoria + Albert bathtub situated near a large window with a Riobel chrome floor mounted tub spout. It also has a one-of-a-kind open shower with a cultured marble gray shower base, 12 x 24 polished Venatino wall tile with 1" chrome Schluter Systems strips used as a unique decorative accent. The shower includes a storage niche and shower bench, along with rainfall and handheld showerheads, and a sandblasted glass panel. Next to the shower is an Amba towel warmer. The bathroom cabinetry by Koch and Company incorporates two vanity cabinets and a floor to ceiling linen cabinet, all in a Fairway door style in charcoal blue, accented by Alno hardware crystal knobs and a super white granite eased edge countertop. The vanity area also includes undermount sinks with chrome faucets, Granby sconces, and Luna programmable lit mirrors. This bathroom design is sure to inspire you when getting ready for the day or provide the ultimate space to relax at the end of the day!

View of towel holder behind the door. Subway tile is laid 3/4 up the wall and crowned with marble to coordinate with marble flooring.
Inspiration för ett mellanstort amerikanskt badrum, med vita skåp, en kantlös dusch, en toalettstol med separat cisternkåpa, vit kakel, keramikplattor, grå väggar, marmorgolv, ett piedestal handfat, grått golv och med dusch som är öppen
Inspiration för ett mellanstort amerikanskt badrum, med vita skåp, en kantlös dusch, en toalettstol med separat cisternkåpa, vit kakel, keramikplattor, grå väggar, marmorgolv, ett piedestal handfat, grått golv och med dusch som är öppen

Bild på ett funkis vit vitt badrum med dusch, med släta luckor, vita skåp, en dusch i en alkov, beige kakel, vita väggar, ett fristående handfat, brunt golv och med dusch som är öppen

Baron Construction and Remodeling
Bathroom Design and Remodeling
Design Build General Contractor
Photography by Agnieszka Jakubowicz
Foto på ett stort funkis grå en-suite badrum, med släta luckor, en kantlös dusch, vit kakel, grå kakel, grå väggar, ett undermonterad handfat, skåp i mellenmörkt trä, marmorkakel, marmorgolv, bänkskiva i kvarts, grått golv och med dusch som är öppen
Foto på ett stort funkis grå en-suite badrum, med släta luckor, en kantlös dusch, vit kakel, grå kakel, grå väggar, ett undermonterad handfat, skåp i mellenmörkt trä, marmorkakel, marmorgolv, bänkskiva i kvarts, grått golv och med dusch som är öppen

Photography by Paul Linnebach
Exotisk inredning av ett stort en-suite badrum, med släta luckor, skåp i mörkt trä, en hörndusch, en toalettstol med hel cisternkåpa, vita väggar, ett fristående handfat, grått golv, med dusch som är öppen, grå kakel, keramikplattor, klinkergolv i keramik och bänkskiva i betong
Exotisk inredning av ett stort en-suite badrum, med släta luckor, skåp i mörkt trä, en hörndusch, en toalettstol med hel cisternkåpa, vita väggar, ett fristående handfat, grått golv, med dusch som är öppen, grå kakel, keramikplattor, klinkergolv i keramik och bänkskiva i betong

Idéer för ett grå en-suite badrum, med skåp i shakerstil, vita skåp, en kantlös dusch, grå väggar, ett undermonterad handfat, grått golv och med dusch som är öppen

AV Architects + Builders
Location: Great Falls, VA, United States
Our clients were looking to renovate their existing master bedroom into a more luxurious, modern space with an open floor plan and expansive modern bath design. The existing floor plan felt too cramped and didn’t offer much closet space or spa like features. Without having to make changes to the exterior structure, we designed a space customized around their lifestyle and allowed them to feel more relaxed at home.
Our modern design features an open-concept master bedroom suite that connects to the master bath for a total of 600 square feet. We included floating modern style vanity cabinets with white Zen quartz, large black format wall tile, and floating hanging mirrors. Located right next to the vanity area is a large, modern style pull-out linen cabinet that provides ample storage, as well as a wooden floating bench that provides storage below the large window. The centerpiece of our modern design is the combined free-standing tub and walk-in, curb less shower area, surrounded by views of the natural landscape. To highlight the modern design interior, we added light white porcelain large format floor tile to complement the floor-to-ceiling dark grey porcelain wall tile to give off a modern appeal. Last not but not least, a frosted glass partition separates the bath area from the toilet, allowing for a semi-private toilet area.
Jim Tetro Architectural Photography
76 172 foton på badrum, med med dusch som är öppen
5
