531 foton på badrum, med mellanmörkt trägolv och grått golv
Sortera efter:
Budget
Sortera efter:Populärt i dag
61 - 80 av 531 foton
Artikel 1 av 3
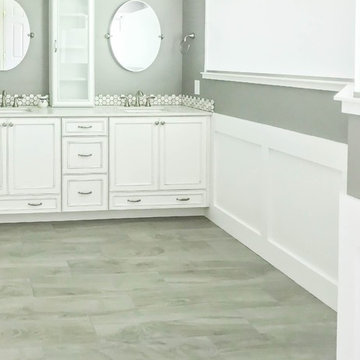
Idéer för att renovera ett mellanstort vintage grå grått en-suite badrum, med luckor med profilerade fronter, vita skåp, grå kakel, porslinskakel, grå väggar, mellanmörkt trägolv, ett undermonterad handfat, bänkskiva i kvarts och grått golv
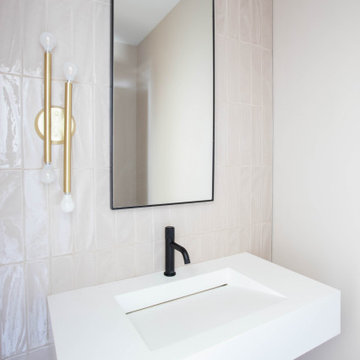
Modern inredning av ett litet toalett, med rosa kakel, rosa väggar, mellanmörkt trägolv, ett undermonterad handfat och grått golv
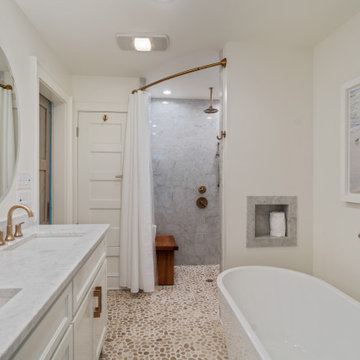
Located in Old Seagrove, FL, this 1980's beach house was is steps away from the beach and a short walk from Seaside Square. Working with local general contractor, Corestruction, the existing 3 bedroom and 3 bath house was completely remodeled. Additionally, 3 more bedrooms and bathrooms were constructed over the existing garage and kitchen, staying within the original footprint. This modern coastal design focused on maximizing light and creating a comfortable and inviting home to accommodate large families vacationing at the beach. The large backyard was completely overhauled, adding a pool, limestone pavers and turf, to create a relaxing outdoor living space.
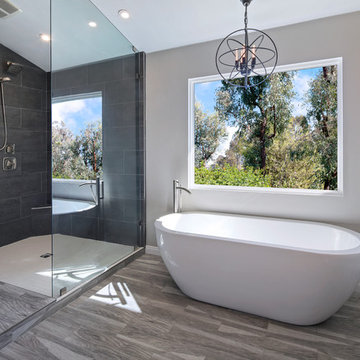
Exempel på ett mellanstort modernt en-suite badrum, med släta luckor, skåp i mellenmörkt trä, ett fristående badkar, en öppen dusch, en toalettstol med hel cisternkåpa, porslinskakel, grå väggar, mellanmörkt trägolv, ett undermonterad handfat, marmorbänkskiva, grått golv och med dusch som är öppen
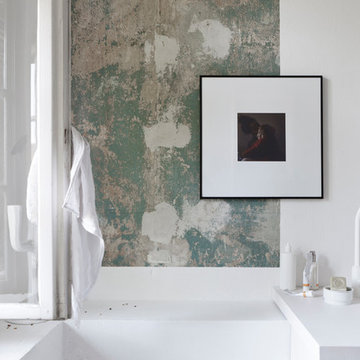
Matthias Hiller / STUDIO OINK
Nordisk inredning av ett litet vit vitt badrum med dusch, med öppna hyllor, ett platsbyggt badkar, en dusch/badkar-kombination, en vägghängd toalettstol, vit kakel, kakelplattor, vita väggar, mellanmörkt trägolv, ett fristående handfat, träbänkskiva, dusch med duschdraperi och grått golv
Nordisk inredning av ett litet vit vitt badrum med dusch, med öppna hyllor, ett platsbyggt badkar, en dusch/badkar-kombination, en vägghängd toalettstol, vit kakel, kakelplattor, vita väggar, mellanmörkt trägolv, ett fristående handfat, träbänkskiva, dusch med duschdraperi och grått golv
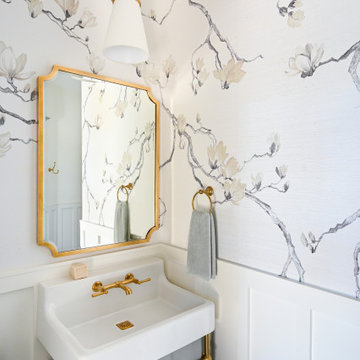
The dining room share an open floor plan with the Kitchen and Great Room. It is a perfect juxtaposition of old vs. new. The space pairs antiqued French Country pieces, modern lighting, and pops of prints with a softer, muted color palette.
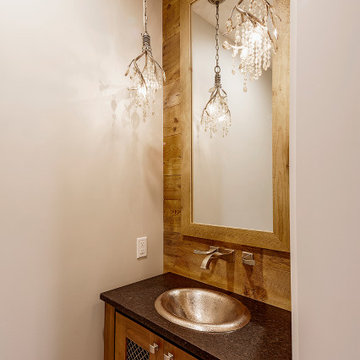
Powder Room
Idéer för ett litet amerikanskt svart toalett, med möbel-liknande, bruna skåp, en toalettstol med hel cisternkåpa, grå kakel, grå väggar, mellanmörkt trägolv, ett nedsänkt handfat, granitbänkskiva och grått golv
Idéer för ett litet amerikanskt svart toalett, med möbel-liknande, bruna skåp, en toalettstol med hel cisternkåpa, grå kakel, grå väggar, mellanmörkt trägolv, ett nedsänkt handfat, granitbänkskiva och grått golv
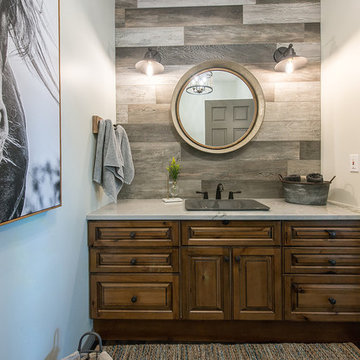
After Photos
Idéer för ett mellanstort rustikt vit toalett, med luckor med upphöjd panel, skåp i slitet trä, en toalettstol med separat cisternkåpa, flerfärgad kakel, keramikplattor, vita väggar, mellanmörkt trägolv, ett nedsänkt handfat, bänkskiva i kvartsit och grått golv
Idéer för ett mellanstort rustikt vit toalett, med luckor med upphöjd panel, skåp i slitet trä, en toalettstol med separat cisternkåpa, flerfärgad kakel, keramikplattor, vita väggar, mellanmörkt trägolv, ett nedsänkt handfat, bänkskiva i kvartsit och grått golv
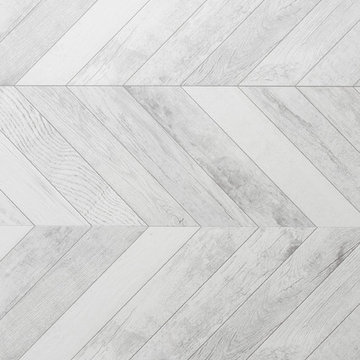
Photographed by Colin Voigt
Bild på ett litet lantligt vit vitt toalett, med släta luckor, grå skåp, en toalettstol med hel cisternkåpa, grå kakel, porslinskakel, vita väggar, mellanmörkt trägolv, ett undermonterad handfat, bänkskiva i kvarts och grått golv
Bild på ett litet lantligt vit vitt toalett, med släta luckor, grå skåp, en toalettstol med hel cisternkåpa, grå kakel, porslinskakel, vita väggar, mellanmörkt trägolv, ett undermonterad handfat, bänkskiva i kvarts och grått golv
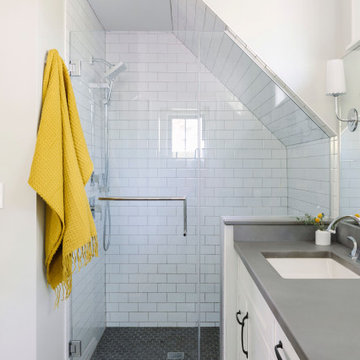
Inredning av ett klassiskt mellanstort grå grått en-suite badrum, med skåp i shakerstil, vita skåp, en dusch i en alkov, grå kakel, tunnelbanekakel, grå väggar, mellanmörkt trägolv, ett undermonterad handfat, bänkskiva i kvarts, grått golv och med dusch som är öppen
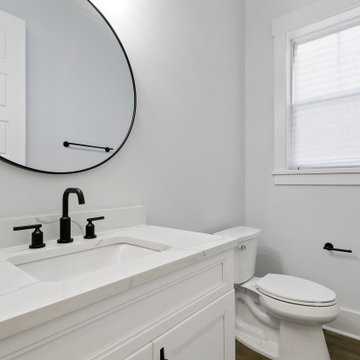
Exempel på ett mellanstort maritimt vit vitt toalett, med skåp i shakerstil, vita skåp, en toalettstol med separat cisternkåpa, grå väggar, mellanmörkt trägolv, ett undermonterad handfat, bänkskiva i kvarts och grått golv
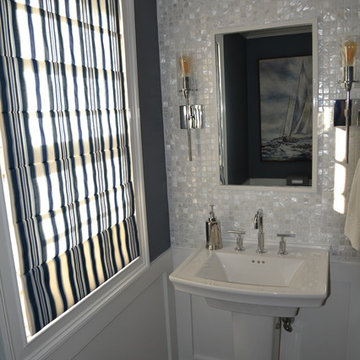
Complete bathroom remodel with coastal feel and elegant accents with candlestick sconces and bold patterns. Extra elegance added by tiling entire back wall with Mother of Pearl tile for a unique touch!
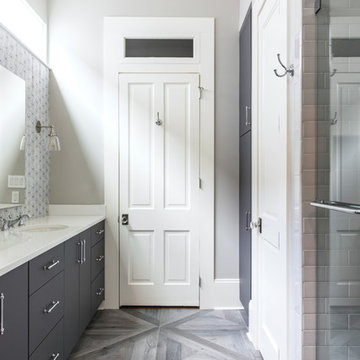
Foto på ett mellanstort vintage vit en-suite badrum, med släta luckor, grå skåp, en dusch i en alkov, grå väggar, mellanmörkt trägolv, ett undermonterad handfat, bänkskiva i kvarts, grått golv och dusch med gångjärnsdörr
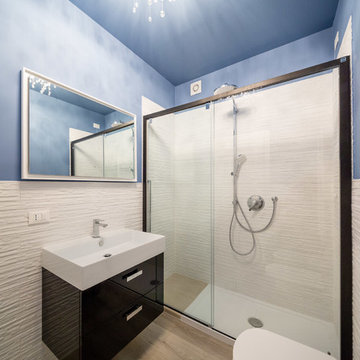
Questa casa è stata realizzata con Intervento di solo arredo su misura senza opere edili
fotografie Marco Curatolo
Exempel på ett litet modernt badrum, med öppna hyllor, svarta skåp, en toalettstol med hel cisternkåpa, vit kakel, porslinskakel, blå väggar, mellanmörkt trägolv, ett nedsänkt handfat, bänkskiva i akrylsten och grått golv
Exempel på ett litet modernt badrum, med öppna hyllor, svarta skåp, en toalettstol med hel cisternkåpa, vit kakel, porslinskakel, blå väggar, mellanmörkt trägolv, ett nedsänkt handfat, bänkskiva i akrylsten och grått golv
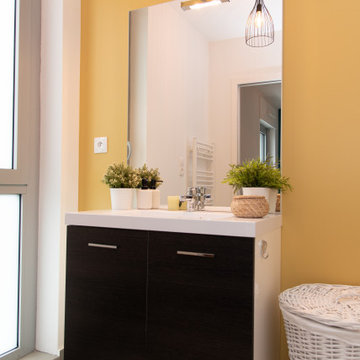
Mise en valeur de la salle de bain avec la couleur Sudbury Yellow de Farrow & Ball
Exempel på ett mellanstort modernt en-suite badrum, med svarta skåp, gula väggar, mellanmörkt trägolv och grått golv
Exempel på ett mellanstort modernt en-suite badrum, med svarta skåp, gula väggar, mellanmörkt trägolv och grått golv
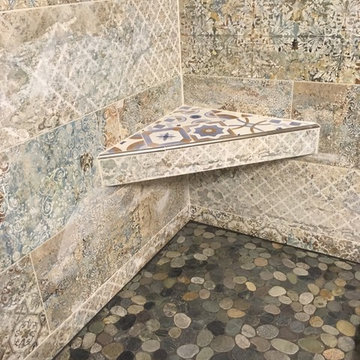
Inredning av ett medelhavsstil mellanstort svart svart badrum med dusch, med skåp i shakerstil, vita skåp, en dusch i en alkov, flerfärgad kakel, cementkakel, flerfärgade väggar, mellanmörkt trägolv, ett undermonterad handfat, bänkskiva i akrylsten, grått golv och dusch med gångjärnsdörr
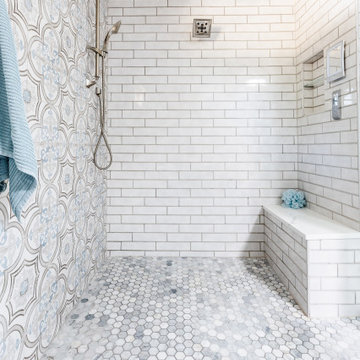
This 1964 Preston Hollow home was in the perfect location and had great bones but was not perfect for this family that likes to entertain. They wanted to open up their kitchen up to the den and entry as much as possible, as it was small and completely closed off. They needed significant wine storage and they did want a bar area but not where it was currently located. They also needed a place to stage food and drinks outside of the kitchen. There was a formal living room that was not necessary and a formal dining room that they could take or leave. Those spaces were opened up, the previous formal dining became their new home office, which was previously in the master suite. The master suite was completely reconfigured, removing the old office, and giving them a larger closet and beautiful master bathroom. The game room, which was converted from the garage years ago, was updated, as well as the bathroom, that used to be the pool bath. The closet space in that room was redesigned, adding new built-ins, and giving us more space for a larger laundry room and an additional mudroom that is now accessible from both the game room and the kitchen! They desperately needed a pool bath that was easily accessible from the backyard, without having to walk through the game room, which they had to previously use. We reconfigured their living room, adding a full bathroom that is now accessible from the backyard, fixing that problem. We did a complete overhaul to their downstairs, giving them the house they had dreamt of!
As far as the exterior is concerned, they wanted better curb appeal and a more inviting front entry. We changed the front door, and the walkway to the house that was previously slippery when wet and gave them a more open, yet sophisticated entry when you walk in. We created an outdoor space in their backyard that they will never want to leave! The back porch was extended, built a full masonry fireplace that is surrounded by a wonderful seating area, including a double hanging porch swing. The outdoor kitchen has everything they need, including tons of countertop space for entertaining, and they still have space for a large outdoor dining table. The wood-paneled ceiling and the mix-matched pavers add a great and unique design element to this beautiful outdoor living space. Scapes Incorporated did a fabulous job with their backyard landscaping, making it a perfect daily escape. They even decided to add turf to their entire backyard, keeping minimal maintenance for this busy family. The functionality this family now has in their home gives the true meaning to Living Better Starts Here™.
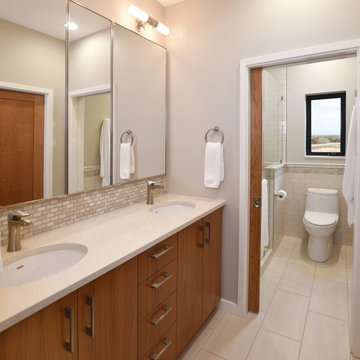
Our client’s desire was to have a country retreat that would be large enough to accommodate their sizable family and groups of friends. In addition to the first floor master bedroom and accessible guest room, there are four bedrooms on the second floor - 2 bedrooms with king beds and 2 bedrooms with double twin beds. Two bedrooms share a bathroom with a double vanity and a separate shower and toilet compartment.
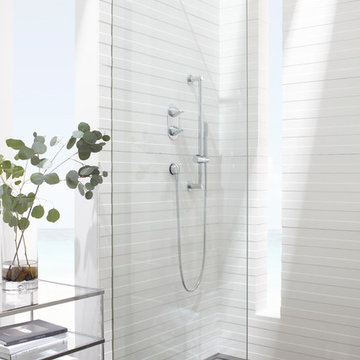
Selected as one of four designers to the prestigious DXV Design Panel to design a space for their 2018-2020 national ad campaign || Inspired by 21st Century black & white architectural/interior photography, in collaboration with DXV, we created a healing space where light and shadow could dance throughout the day and night to reveal stunning shapes and shadows. With retractable clear skylights and frame-less windows that slice through strong architectural planes, a seemingly static white space becomes a dramatic yet serene hypnotic playground; igniting a new relationship with the sun and moon each day by harnessing their energy and color story. Seamlessly installed earthy toned teak reclaimed plank floors provide a durable grounded flow from bath to shower to lounge. The juxtaposition of vertical and horizontal layers of neutral lines, bold shapes and organic materials, inspires a relaxing, exciting, restorative daily destination.

Vanity & Medicine Cabinets
Inredning av ett klassiskt mellanstort vit vitt en-suite badrum, med skåp i shakerstil, blå skåp, en dusch i en alkov, en toalettstol med separat cisternkåpa, vit kakel, porslinskakel, beige väggar, mellanmörkt trägolv, ett undermonterad handfat, bänkskiva i kvarts, grått golv och dusch med gångjärnsdörr
Inredning av ett klassiskt mellanstort vit vitt en-suite badrum, med skåp i shakerstil, blå skåp, en dusch i en alkov, en toalettstol med separat cisternkåpa, vit kakel, porslinskakel, beige väggar, mellanmörkt trägolv, ett undermonterad handfat, bänkskiva i kvarts, grått golv och dusch med gångjärnsdörr
531 foton på badrum, med mellanmörkt trägolv och grått golv
4
