531 foton på badrum, med mellanmörkt trägolv och grått golv
Sortera efter:
Budget
Sortera efter:Populärt i dag
81 - 100 av 531 foton
Artikel 1 av 3
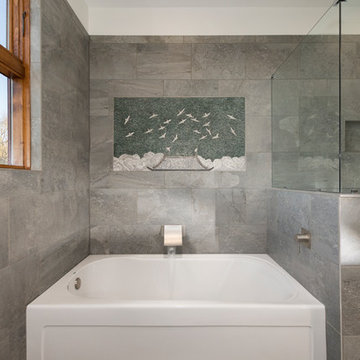
Outside in Photography
Foto på ett mellanstort lantligt en-suite badrum, med beige skåp, ett badkar i en alkov, en öppen dusch, grå kakel, vita väggar, mellanmörkt trägolv, ett nedsänkt handfat, granitbänkskiva, grått golv, dusch med gångjärnsdörr och luckor med profilerade fronter
Foto på ett mellanstort lantligt en-suite badrum, med beige skåp, ett badkar i en alkov, en öppen dusch, grå kakel, vita väggar, mellanmörkt trägolv, ett nedsänkt handfat, granitbänkskiva, grått golv, dusch med gångjärnsdörr och luckor med profilerade fronter
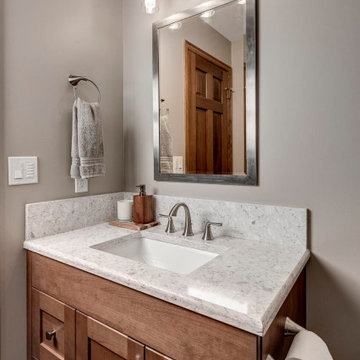
Using materials in the Kitchen, the entire Powder Room was updated with new everything.
Idéer för ett mellanstort klassiskt vit toalett, med skåp i shakerstil, skåp i mellenmörkt trä, en toalettstol med hel cisternkåpa, grå väggar, mellanmörkt trägolv, ett undermonterad handfat, bänkskiva i kvarts och grått golv
Idéer för ett mellanstort klassiskt vit toalett, med skåp i shakerstil, skåp i mellenmörkt trä, en toalettstol med hel cisternkåpa, grå väggar, mellanmörkt trägolv, ett undermonterad handfat, bänkskiva i kvarts och grått golv
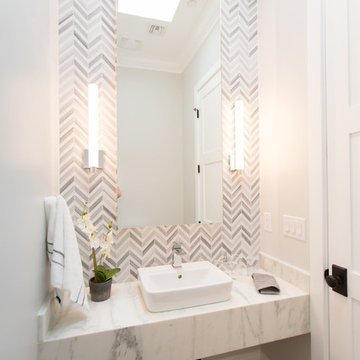
Lovely transitional style custom home in Scottsdale, Arizona. The high ceilings, skylights, white cabinetry, and medium wood tones create a light and airy feeling throughout the home. The aesthetic gives a nod to contemporary design and has a sophisticated feel but is also very inviting and warm. In part this was achieved by the incorporation of varied colors, styles, and finishes on the fixtures, tiles, and accessories. The look was further enhanced by the juxtapositional use of black and white to create visual interest and make it fun. Thoughtfully designed and built for real living and indoor/ outdoor entertainment.
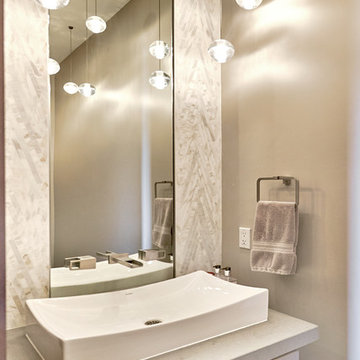
Mark Pinkerton - Vi360 Photography
Inspiration för mellanstora moderna toaletter, med släta luckor, grå skåp, en toalettstol med hel cisternkåpa, vit kakel, marmorkakel, grå väggar, mellanmörkt trägolv, ett fristående handfat, bänkskiva i kalksten och grått golv
Inspiration för mellanstora moderna toaletter, med släta luckor, grå skåp, en toalettstol med hel cisternkåpa, vit kakel, marmorkakel, grå väggar, mellanmörkt trägolv, ett fristående handfat, bänkskiva i kalksten och grått golv
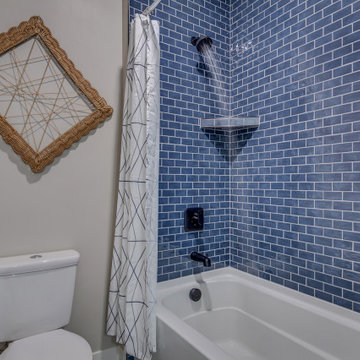
Idéer för mellanstora rustika vitt badrum för barn, med luckor med upphöjd panel, blå skåp, ett badkar i en alkov, en dusch/badkar-kombination, en toalettstol med separat cisternkåpa, grå väggar, mellanmörkt trägolv, ett undermonterad handfat, bänkskiva i kvarts, grått golv och dusch med duschdraperi
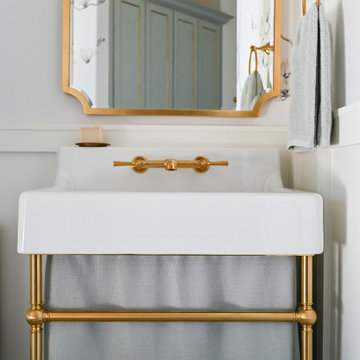
The dining room share an open floor plan with the Kitchen and Great Room. It is a perfect juxtaposition of old vs. new. The space pairs antiqued French Country pieces, modern lighting, and pops of prints with a softer, muted color palette.
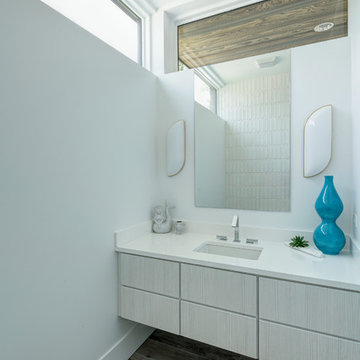
Idéer för mellanstora funkis badrum, med släta luckor, vita skåp, vita väggar, mellanmörkt trägolv, ett undermonterad handfat, bänkskiva i akrylsten och grått golv
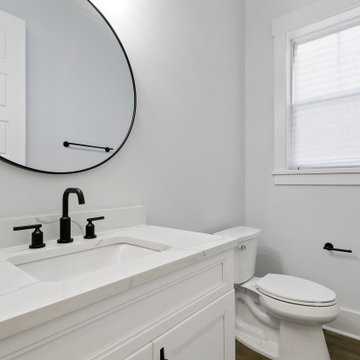
Exempel på ett mellanstort maritimt vit vitt toalett, med skåp i shakerstil, vita skåp, en toalettstol med separat cisternkåpa, grå väggar, mellanmörkt trägolv, ett undermonterad handfat, bänkskiva i kvarts och grått golv

This 1964 Preston Hollow home was in the perfect location and had great bones but was not perfect for this family that likes to entertain. They wanted to open up their kitchen up to the den and entry as much as possible, as it was small and completely closed off. They needed significant wine storage and they did want a bar area but not where it was currently located. They also needed a place to stage food and drinks outside of the kitchen. There was a formal living room that was not necessary and a formal dining room that they could take or leave. Those spaces were opened up, the previous formal dining became their new home office, which was previously in the master suite. The master suite was completely reconfigured, removing the old office, and giving them a larger closet and beautiful master bathroom. The game room, which was converted from the garage years ago, was updated, as well as the bathroom, that used to be the pool bath. The closet space in that room was redesigned, adding new built-ins, and giving us more space for a larger laundry room and an additional mudroom that is now accessible from both the game room and the kitchen! They desperately needed a pool bath that was easily accessible from the backyard, without having to walk through the game room, which they had to previously use. We reconfigured their living room, adding a full bathroom that is now accessible from the backyard, fixing that problem. We did a complete overhaul to their downstairs, giving them the house they had dreamt of!
As far as the exterior is concerned, they wanted better curb appeal and a more inviting front entry. We changed the front door, and the walkway to the house that was previously slippery when wet and gave them a more open, yet sophisticated entry when you walk in. We created an outdoor space in their backyard that they will never want to leave! The back porch was extended, built a full masonry fireplace that is surrounded by a wonderful seating area, including a double hanging porch swing. The outdoor kitchen has everything they need, including tons of countertop space for entertaining, and they still have space for a large outdoor dining table. The wood-paneled ceiling and the mix-matched pavers add a great and unique design element to this beautiful outdoor living space. Scapes Incorporated did a fabulous job with their backyard landscaping, making it a perfect daily escape. They even decided to add turf to their entire backyard, keeping minimal maintenance for this busy family. The functionality this family now has in their home gives the true meaning to Living Better Starts Here™.
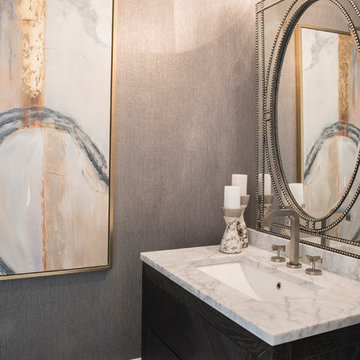
Design by 27 Diamonds Interior Design
www.27diamonds.com
Exempel på ett mellanstort klassiskt badrum med dusch, med grå väggar, grått golv, släta luckor, skåp i mörkt trä, mellanmörkt trägolv, marmorbänkskiva och ett undermonterad handfat
Exempel på ett mellanstort klassiskt badrum med dusch, med grå väggar, grått golv, släta luckor, skåp i mörkt trä, mellanmörkt trägolv, marmorbänkskiva och ett undermonterad handfat
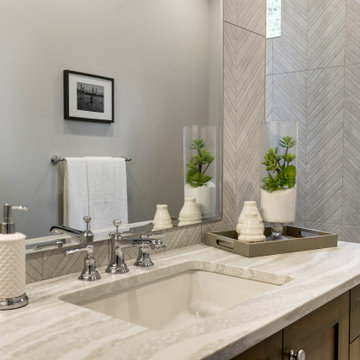
Inspiration för mellanstora moderna vitt badrum, med skåp i shakerstil, bruna skåp, en kantlös dusch, en toalettstol med hel cisternkåpa, grå kakel, porslinskakel, grå väggar, mellanmörkt trägolv, ett undermonterad handfat, bänkskiva i kvarts, grått golv och med dusch som är öppen
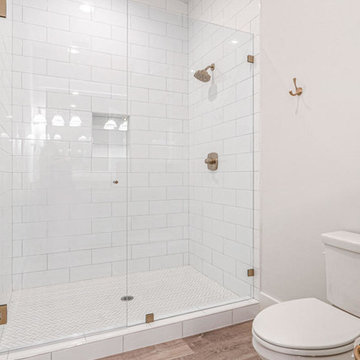
Delta faucets and oversized white subway tiles by Daltile are used in the showers. Coastal white cabinetry and Champagne Bronze cabinet pulls complete the decor.
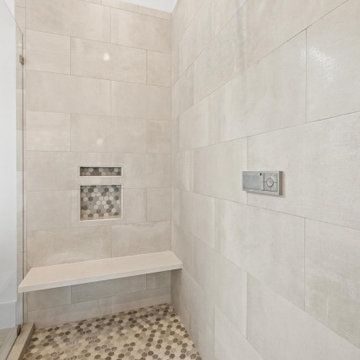
Inredning av ett klassiskt mycket stort vit vitt en-suite badrum, med luckor med infälld panel, vita skåp, ett fristående badkar, en kantlös dusch, vita väggar, mellanmörkt trägolv, ett undermonterad handfat, bänkskiva i kvarts, grått golv och dusch med gångjärnsdörr
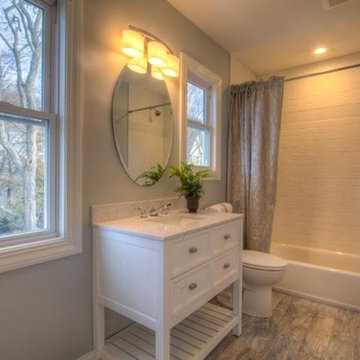
Bild på ett mellanstort vintage grå grått badrum med dusch, med luckor med infälld panel, vita skåp, ett badkar i en alkov, en dusch/badkar-kombination, en toalettstol med separat cisternkåpa, vit kakel, tunnelbanekakel, grå väggar, mellanmörkt trägolv, ett undermonterad handfat, marmorbänkskiva, grått golv och dusch med duschdraperi
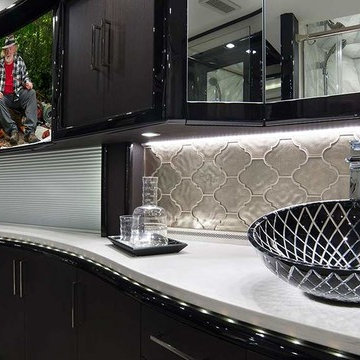
Sloped towards the front, the XENI designer vessel sink begs for your presence and admiration. This crystal designer sink is cut glass on the outside and smooth on the inside. The coloring and the texture formation is the result of the "Florence Glass Atelier" project which is inspired by embedding the philosophy of the fashion world into product design. XENI design is a mesh of carved diamonds with two color options of black and white with beautiful transparent spaces. The beauty of this bathroom sink is not only in its spectacular design execution, but also in the attention to its surroundings. The semi transparency of this designer vessel sink mixed with its light or dark color allows it to match perfectly with its environment while showing off its beauty.
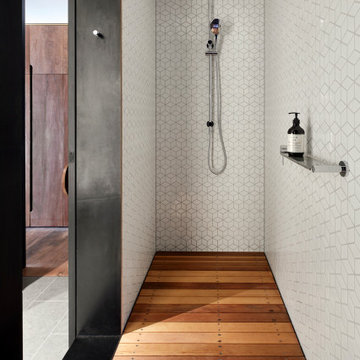
Idéer för att renovera ett litet funkis badrum för barn, med våtrum, vit kakel, mosaik, vita väggar, mellanmörkt trägolv och grått golv
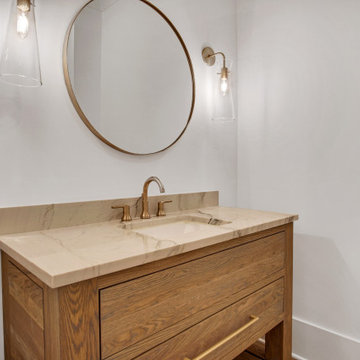
Foto på ett stort vintage vit toalett, med släta luckor, skåp i mellenmörkt trä, en toalettstol med separat cisternkåpa, vita väggar, mellanmörkt trägolv, ett undermonterad handfat, bänkskiva i kvarts och grått golv
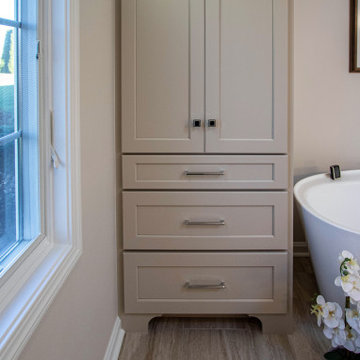
In this master bath, Design Craft and Medallion cabinetry was installed. The vanity is Design Craft Dana Pointe door style with flat center panel in maple wood with Sea Salt classic paint finish with a matching mirror. The linen closet is Medallion Gold Dana Pointe door style with a flat center panel in maple wood in the Chai Latte classic paint finish. The countertop is Blanca Satuarietto. The lights over the vanity are two Hinkley Avon vanity light fixtures in chrome. A Kohler Ladena undermount sink in white with the Moen Voss collection in chrome includes faucet, grab bars, towel bar, towel ring, robe hook. A Jacuzzi soaking tub in white with a Moen Voss Roman Tub faucet, Kohler Purist grab bars. A semi-frameless custom shower door with 3/8” paint specialty glass. The tile in the shower is Dolomiti 12x24 Satin tile. The floor tile is Esplanade Pass 12x24” tile. The closet system is Stor-X white Sussex door style with chrome rods, tilt-out hamper and drawers for storage.
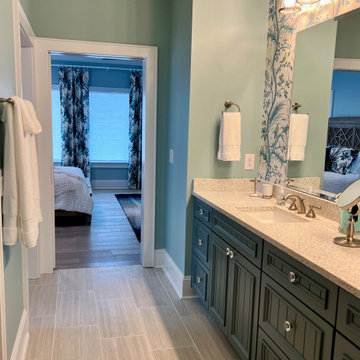
Stunning wallpaper.
Idéer för att renovera ett mycket stort maritimt grön grönt badrum, med luckor med infälld panel, gröna skåp, en kantlös dusch, grå kakel, keramikplattor, gröna väggar, mellanmörkt trägolv, ett undermonterad handfat, bänkskiva i kvarts, grått golv och dusch med skjutdörr
Idéer för att renovera ett mycket stort maritimt grön grönt badrum, med luckor med infälld panel, gröna skåp, en kantlös dusch, grå kakel, keramikplattor, gröna väggar, mellanmörkt trägolv, ett undermonterad handfat, bänkskiva i kvarts, grått golv och dusch med skjutdörr
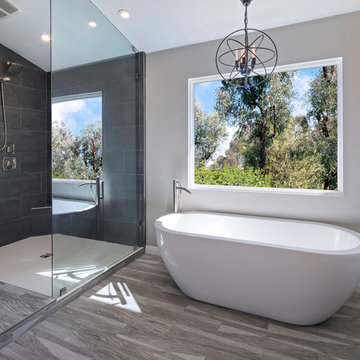
Design by 27 Diamonds Interior Design
Inspiration för ett stort funkis en-suite badrum, med skåp i mellenmörkt trä, ett fristående badkar, en dubbeldusch, grå väggar, ett undermonterad handfat, med dusch som är öppen, möbel-liknande, en toalettstol med hel cisternkåpa, grå kakel, porslinskakel, mellanmörkt trägolv, marmorbänkskiva och grått golv
Inspiration för ett stort funkis en-suite badrum, med skåp i mellenmörkt trä, ett fristående badkar, en dubbeldusch, grå väggar, ett undermonterad handfat, med dusch som är öppen, möbel-liknande, en toalettstol med hel cisternkåpa, grå kakel, porslinskakel, mellanmörkt trägolv, marmorbänkskiva och grått golv
531 foton på badrum, med mellanmörkt trägolv och grått golv
5
