1 051 foton på badrum, med mellanmörkt trägolv och med dusch som är öppen
Sortera efter:
Budget
Sortera efter:Populärt i dag
41 - 60 av 1 051 foton
Artikel 1 av 3
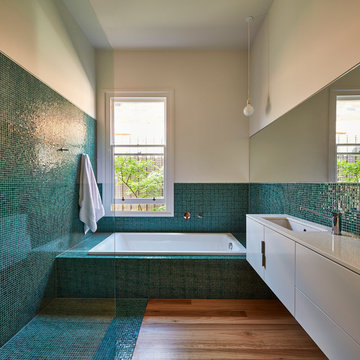
Peter Bennetts
Exempel på ett modernt badrum, med släta luckor, vita skåp, ett platsbyggt badkar, en kantlös dusch, blå kakel, grön kakel, mosaik, ett undermonterad handfat, mellanmörkt trägolv, turkost golv och med dusch som är öppen
Exempel på ett modernt badrum, med släta luckor, vita skåp, ett platsbyggt badkar, en kantlös dusch, blå kakel, grön kakel, mosaik, ett undermonterad handfat, mellanmörkt trägolv, turkost golv och med dusch som är öppen

Eric Rorer
Idéer för att renovera ett mellanstort retro en-suite badrum, med ett undermonterad handfat, släta luckor, ett undermonterat badkar, vita väggar, mellanmörkt trägolv, svart golv, med dusch som är öppen, skåp i ljust trä, våtrum och marmorbänkskiva
Idéer för att renovera ett mellanstort retro en-suite badrum, med ett undermonterad handfat, släta luckor, ett undermonterat badkar, vita väggar, mellanmörkt trägolv, svart golv, med dusch som är öppen, skåp i ljust trä, våtrum och marmorbänkskiva
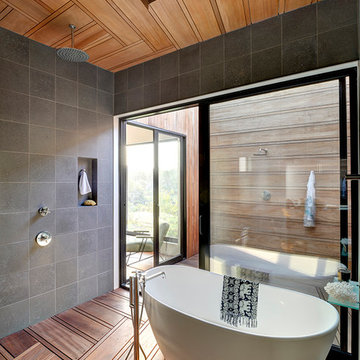
Bates Masi Architects
Bild på ett funkis badrum, med ett fristående badkar, en öppen dusch, grå kakel, grå väggar, mellanmörkt trägolv och med dusch som är öppen
Bild på ett funkis badrum, med ett fristående badkar, en öppen dusch, grå kakel, grå väggar, mellanmörkt trägolv och med dusch som är öppen
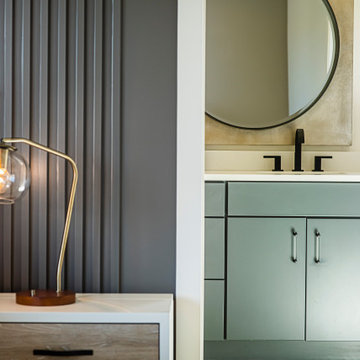
The new construction luxury home was designed by our Carmel design-build studio with the concept of 'hygge' in mind – crafting a soothing environment that exudes warmth, contentment, and coziness without being overly ornate or cluttered. Inspired by Scandinavian style, the design incorporates clean lines and minimal decoration, set against soaring ceilings and walls of windows. These features are all enhanced by warm finishes, tactile textures, statement light fixtures, and carefully selected art pieces.
In the living room, a bold statement wall was incorporated, making use of the 4-sided, 2-story fireplace chase, which was enveloped in large format marble tile. Each bedroom was crafted to reflect a unique character, featuring elegant wallpapers, decor, and luxurious furnishings. The primary bathroom was characterized by dark enveloping walls and floors, accentuated by teak, and included a walk-through dual shower, overhead rain showers, and a natural stone soaking tub.
An open-concept kitchen was fitted, boasting state-of-the-art features and statement-making lighting. Adding an extra touch of sophistication, a beautiful basement space was conceived, housing an exquisite home bar and a comfortable lounge area.
---Project completed by Wendy Langston's Everything Home interior design firm, which serves Carmel, Zionsville, Fishers, Westfield, Noblesville, and Indianapolis.
For more about Everything Home, see here: https://everythinghomedesigns.com/
To learn more about this project, see here:
https://everythinghomedesigns.com/portfolio/modern-scandinavian-luxury-home-westfield/

Our clients wanted to replace an existing suburban home with a modern house at the same Lexington address where they had lived for years. The structure the clients envisioned would complement their lives and integrate the interior of the home with the natural environment of their generous property. The sleek, angular home is still a respectful neighbor, especially in the evening, when warm light emanates from the expansive transparencies used to open the house to its surroundings. The home re-envisions the suburban neighborhood in which it stands, balancing relationship to the neighborhood with an updated aesthetic.
The floor plan is arranged in a “T” shape which includes a two-story wing consisting of individual studies and bedrooms and a single-story common area. The two-story section is arranged with great fluidity between interior and exterior spaces and features generous exterior balconies. A staircase beautifully encased in glass stands as the linchpin between the two areas. The spacious, single-story common area extends from the stairwell and includes a living room and kitchen. A recessed wooden ceiling defines the living room area within the open plan space.
Separating common from private spaces has served our clients well. As luck would have it, construction on the house was just finishing up as we entered the Covid lockdown of 2020. Since the studies in the two-story wing were physically and acoustically separate, zoom calls for work could carry on uninterrupted while life happened in the kitchen and living room spaces. The expansive panes of glass, outdoor balconies, and a broad deck along the living room provided our clients with a structured sense of continuity in their lives without compromising their commitment to aesthetically smart and beautiful design.
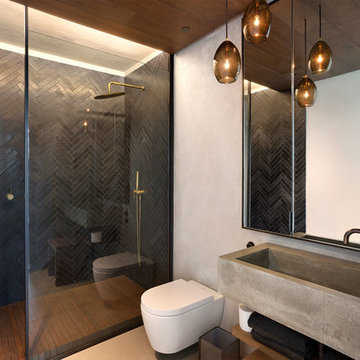
Master Bathroom
Bild på ett mellanstort funkis grå grått en-suite badrum, med beige väggar, mellanmörkt trägolv, ett avlångt handfat, träbänkskiva, brunt golv, öppna hyllor, skåp i mellenmörkt trä, en dusch i en alkov, en vägghängd toalettstol och med dusch som är öppen
Bild på ett mellanstort funkis grå grått en-suite badrum, med beige väggar, mellanmörkt trägolv, ett avlångt handfat, träbänkskiva, brunt golv, öppna hyllor, skåp i mellenmörkt trä, en dusch i en alkov, en vägghängd toalettstol och med dusch som är öppen

Plancher des vaches et charpente apparente : voici notre base pour créer une atmosphère douce et cocooning, avec en toile de fond un receveur de douche imitation cuir entouré d'un banc carrelé à l'orientale. © Hugo Hébrard - www.hugohebrard.com
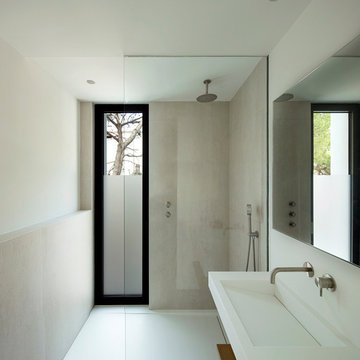
Idéer för att renovera ett mellanstort funkis badrum med dusch, med ett integrerad handfat, öppna hyllor, en öppen dusch, beige kakel, beige väggar, mellanmörkt trägolv, brunt golv och med dusch som är öppen
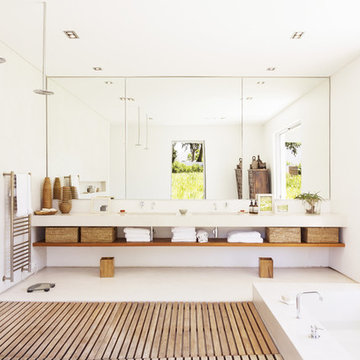
Bild på ett funkis badrum med dusch, med vita väggar, öppna hyllor, ett platsbyggt badkar, våtrum, mellanmörkt trägolv, ett integrerad handfat, grått golv och med dusch som är öppen
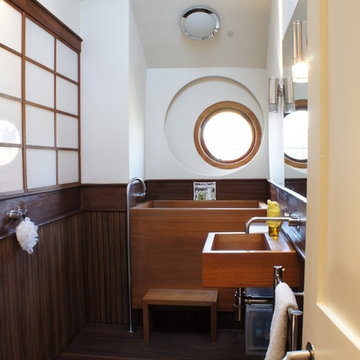
Idéer för ett eklektiskt badrum, med ett väggmonterat handfat, ett japanskt badkar, en öppen dusch, vita väggar, mellanmörkt trägolv och med dusch som är öppen
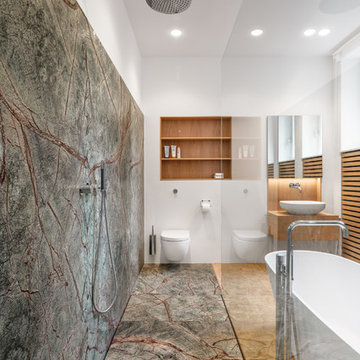
Idéer för att renovera ett funkis brun brunt en-suite badrum, med skåp i mellenmörkt trä, ett fristående badkar, våtrum, grön kakel, stenhäll, vita väggar, mellanmörkt trägolv, släta luckor, en vägghängd toalettstol, ett fristående handfat, träbänkskiva, beiget golv och med dusch som är öppen
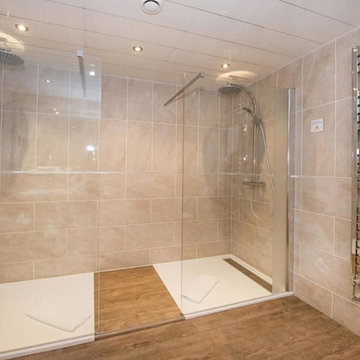
El Hotel Best Western Mount Pleasant proporciona el escenario perfecto para bodas, banquetes, reuniones, conferencias y otras ocasiones especiales, ofreciendo un servicio particularmente alto con instalaciones dirigidas a los huéspedes más exigentes.
Los cuartos de baño del Hotel Best Western Mount Pleasant han sido reformados con los platos de ducha de la serie Trendy Ardesia en color blanco. En una segunda fase de la reforma, llevada a cabo en el año 2018, se han instalado platos de ducha a medida de la serie Base Slate en color blanco, a los que se les ha incorporado un marco para adaptarlos a las necesidades del espacio.
Productos utilizados: Plato De Ducha Trendy Ardesia Blanco, Plato De Ducha Base Slate Blanco Enmarcado
---
L'Hôtel Best Western Mount Pleasant est le lieu idéal, pour des mariages, des banquets, des réunions, des conférences et d'autres occasions spéciales, offrant un service destiné aux invités les plus exigeants.
Les salles de bains de l´hôtel ont été rénovées avec les receveurs de la serie Trendy Ardesia de couleur blanche. Pour la suite de la rénovation en 2018, ont été installés des receveurs Base Slate blancs auxquels a été rajouté un cadre pour s'adapter aux besoins de l'espace.
Produits utilisés: Receveur De Douche Trendy Ardesia Blanco, Receveur De Douche Base Slate Blanc Avec Des Rebords

This project included a reconfiguration of the second story, including a new bathroom and walk-in closet for the primary suite. We brought in ample light with multiple skylights, added coziness with a fireplace, and used rich materials for a result that feels luxurious and reflects the personality of the stylish homeowners.
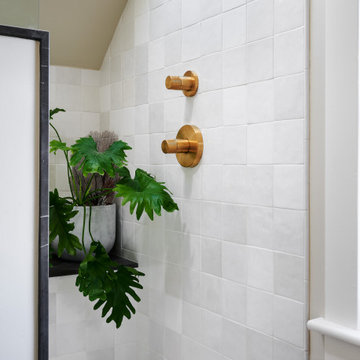
This project included a reconfiguration of the second story, including a new bathroom and walk-in closet for the primary suite. We brought in ample light with multiple skylights, added coziness with a fireplace, and used rich materials for a result that feels luxurious and reflects the personality of the stylish homeowners.
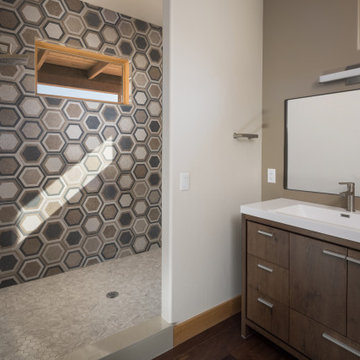
Foto på ett litet amerikanskt vit en-suite badrum, med släta luckor, skåp i mellenmörkt trä, en öppen dusch, beige kakel, keramikplattor, beige väggar, mellanmörkt trägolv, ett integrerad handfat, bänkskiva i akrylsten och med dusch som är öppen

Inspiration för mellanstora lantliga badrum med dusch, med ett fristående badkar, en öppen dusch, en toalettstol med hel cisternkåpa, beige kakel, stenkakel, beige väggar, mellanmörkt trägolv, träbänkskiva, brunt golv och med dusch som är öppen

3 Bedroom, 3 Bath, 1800 square foot farmhouse in the Catskills is an excellent example of Modern Farmhouse style. Designed and built by The Catskill Farms, offering wide plank floors, classic tiled bathrooms, open floorplans, and cathedral ceilings. Modern accent like the open riser staircase, barn style hardware, and clean modern open shelving in the kitchen. A cozy stone fireplace with reclaimed beam mantle.
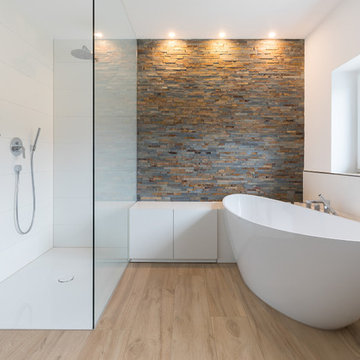
Auch im Bad wird Stauraum benötigt. Um der freistehenden Badewanne nicht die Show zu stehlen, wurden niedrige Stauraumschränke maßangefertigt. So entsteht genug Platz für Handtücher und außerdem eine Ablagefläche für Hygieneprodukte.

We gave this rather dated farmhouse some dramatic upgrades that brought together the feminine with the masculine, combining rustic wood with softer elements. In terms of style her tastes leaned toward traditional and elegant and his toward the rustic and outdoorsy. The result was the perfect fit for this family of 4 plus 2 dogs and their very special farmhouse in Ipswich, MA. Character details create a visual statement, showcasing the melding of both rustic and traditional elements without too much formality. The new master suite is one of the most potent examples of the blending of styles. The bath, with white carrara honed marble countertops and backsplash, beaded wainscoting, matching pale green vanities with make-up table offset by the black center cabinet expand function of the space exquisitely while the salvaged rustic beams create an eye-catching contrast that picks up on the earthy tones of the wood. The luxurious walk-in shower drenched in white carrara floor and wall tile replaced the obsolete Jacuzzi tub. Wardrobe care and organization is a joy in the massive walk-in closet complete with custom gliding library ladder to access the additional storage above. The space serves double duty as a peaceful laundry room complete with roll-out ironing center. The cozy reading nook now graces the bay-window-with-a-view and storage abounds with a surplus of built-ins including bookcases and in-home entertainment center. You can’t help but feel pampered the moment you step into this ensuite. The pantry, with its painted barn door, slate floor, custom shelving and black walnut countertop provide much needed storage designed to fit the family’s needs precisely, including a pull out bin for dog food. During this phase of the project, the powder room was relocated and treated to a reclaimed wood vanity with reclaimed white oak countertop along with custom vessel soapstone sink and wide board paneling. Design elements effectively married rustic and traditional styles and the home now has the character to match the country setting and the improved layout and storage the family so desperately needed. And did you see the barn? Photo credit: Eric Roth
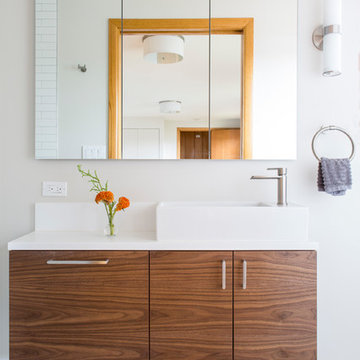
Reagen Taylor
Inredning av ett 60 tals litet en-suite badrum, med släta luckor, skåp i mellenmörkt trä, en kantlös dusch, en vägghängd toalettstol, vit kakel, keramikplattor, vita väggar, mellanmörkt trägolv, ett fristående handfat, bänkskiva i kvarts och med dusch som är öppen
Inredning av ett 60 tals litet en-suite badrum, med släta luckor, skåp i mellenmörkt trä, en kantlös dusch, en vägghängd toalettstol, vit kakel, keramikplattor, vita väggar, mellanmörkt trägolv, ett fristående handfat, bänkskiva i kvarts och med dusch som är öppen
1 051 foton på badrum, med mellanmörkt trägolv och med dusch som är öppen
3
