53 030 foton på badrum, med möbel-liknande och luckor med lamellpanel
Sortera efter:
Budget
Sortera efter:Populärt i dag
61 - 80 av 53 030 foton
Artikel 1 av 3

Exempel på ett amerikanskt svart svart en-suite badrum, med möbel-liknande, bruna skåp, ett badkar med tassar, en kantlös dusch, en toalettstol med separat cisternkåpa, svart kakel, stenhäll, grå väggar, mosaikgolv, ett undermonterad handfat, marmorbänkskiva, flerfärgat golv och dusch med gångjärnsdörr

Bild på ett stort vit vitt en-suite badrum, med möbel-liknande, skåp i mörkt trä, ett badkar med tassar, en hörndusch, en toalettstol med hel cisternkåpa, flerfärgad kakel, marmorkakel, bruna väggar, marmorgolv, ett integrerad handfat, marmorbänkskiva, flerfärgat golv och dusch med gångjärnsdörr
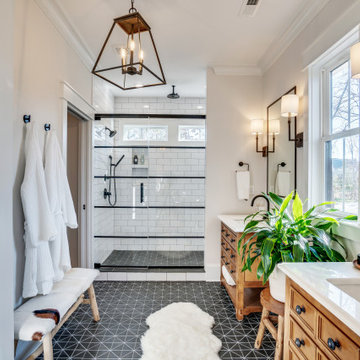
Foto på ett lantligt vit en-suite badrum, med möbel-liknande, skåp i mellenmörkt trä, en dusch i en alkov, vit kakel, vita väggar, cementgolv, bänkskiva i kvarts, svart golv och dusch med gångjärnsdörr
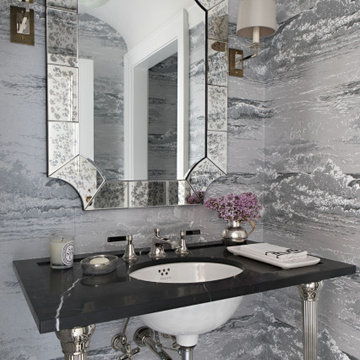
Idéer för att renovera ett mellanstort vintage svart svart toalett, med möbel-liknande, grå väggar och ett konsol handfat
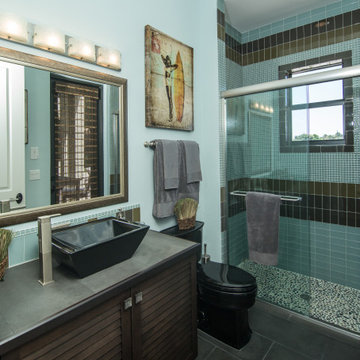
Bild på ett funkis grå grått badrum, med luckor med lamellpanel, skåp i mörkt trä, en dusch i en alkov, blå väggar, ett fristående handfat, kaklad bänkskiva och grått golv

Lantlig inredning av ett stort beige beige badrum för barn, med möbel-liknande, vita skåp, en dubbeldusch, en toalettstol med hel cisternkåpa, vit kakel, marmorkakel, grå väggar, marmorgolv, ett undermonterad handfat, vitt golv och bänkskiva i akrylsten

This cottage remodel on Lake Charlevoix was such a fun project to work on. We really strived to bring in the coastal elements around the home to give this cottage it's asthetics. You will see a lot of whites, light blues, and some grey/greige accents as well.
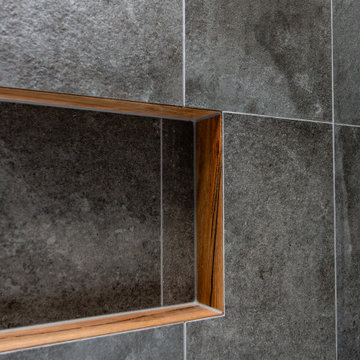
Recessed nook detail with mitred timber and tile junction
Inspiration för ett mellanstort industriellt badrum, med möbel-liknande, skåp i mellenmörkt trä, ett fristående badkar, svarta väggar, klinkergolv i keramik, träbänkskiva och svart golv
Inspiration för ett mellanstort industriellt badrum, med möbel-liknande, skåp i mellenmörkt trä, ett fristående badkar, svarta väggar, klinkergolv i keramik, träbänkskiva och svart golv

This master bathroom was partially an old hall bath that was able to be enlarged due to a whole home addition. The homeowners needed a space to spread out and relax after a long day of working on other people's homes (yes - they do what we do!) A spacious floor plan, large tub, over-sized walk in shower, a smart commode, and customized enlarged vanity did the trick!
The cabinets are from WW Woods Shiloh inset, in their furniture collection. Maple with a Naval paint color make a bold pop of color in the space. Robern cabinets double as storage and mirrors at each vanity sink. The master closet is fully customized and outfitted with cabinetry from California Closets.
The tile is all a Calacatta Gold Marble - herringbone mosaic on the floor and a subway in the shower. Golden and brass tones in the plumbing bring warmth to the space. The vanity faucets, shower items, tub filler, and accessories are from Watermark. The commode is "smart" and from Toto.

Inredning av ett lantligt brun brunt toalett, med möbel-liknande, skåp i mellenmörkt trä, gröna väggar, ett fristående handfat och grått golv
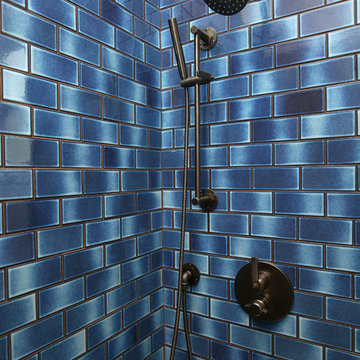
Continental Subway tile in royal blue from DalTile makes a big statement in this main floor bathroom. Oil rubbed bronze shower fixtures carry the industrial look into the shower.

Idéer för att renovera ett litet funkis vit vitt toalett, med möbel-liknande, svarta skåp, en toalettstol med hel cisternkåpa, gul kakel, stenhäll, gröna väggar, ljust trägolv, ett undermonterad handfat, bänkskiva i kvarts och brunt golv

Charming bathroom with beautiful mosaic tile in the shower enclosed with a gorgeous glass shower door.
Meyer Design
Photos: Jody Kmetz
Bild på ett litet lantligt grå grått badrum med dusch, med grå skåp, en toalettstol med separat cisternkåpa, beige väggar, klinkergolv i keramik, ett undermonterad handfat, bänkskiva i onyx, brunt golv, dusch med gångjärnsdörr, möbel-liknande, en dusch i en alkov, vit kakel och keramikplattor
Bild på ett litet lantligt grå grått badrum med dusch, med grå skåp, en toalettstol med separat cisternkåpa, beige väggar, klinkergolv i keramik, ett undermonterad handfat, bänkskiva i onyx, brunt golv, dusch med gångjärnsdörr, möbel-liknande, en dusch i en alkov, vit kakel och keramikplattor

www.lowellcustomhomes.com - This beautiful home was in need of a few updates on a tight schedule. Under the watchful eye of Superintendent Dennis www.LowellCustomHomes.com Retractable screens, invisible glass panels, indoor outdoor living area porch. Levine we made the deadline with stunning results. We think you'll be impressed with this remodel that included a makeover of the main living areas including the entry, great room, kitchen, bedrooms, baths, porch, lower level and more!

This relatively new home in Quarton Lake Estates had an existing large master bathroom. However, the room was cut up with partitions for toilet, shower, and tub, making it feel small and outdated. Our clients wanted a light bright welcoming bathroom to match the rest of their gorgeous home.
The bathroom was gutted back to the studs. Both outside corners of the bathroom have eaves that encroach on the interior of the bathroom ceiling height. Working around the eaves and maintaining headroom with fluid design was a key element for this bathroom remodel.
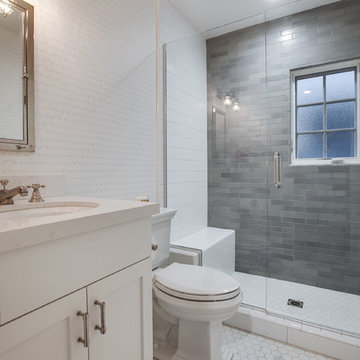
Idéer för att renovera ett litet maritimt badrum för barn, med möbel-liknande, vita skåp, en dusch i en alkov, blå kakel, ett undermonterad handfat, bänkskiva i kvarts och dusch med gångjärnsdörr

Renovación de baño de estilo rústico moderno en buhardilla. Mueble diseñado por el Estudio Mireia Pla
Ph: Jonathan Gooch
Inspiration för ett litet rustikt grå grått en-suite badrum, med möbel-liknande, grå skåp, ett badkar med tassar, en dusch/badkar-kombination, en vägghängd toalettstol, grå kakel, cementkakel, vita väggar, betonggolv, ett väggmonterat handfat, träbänkskiva, grått golv och dusch med gångjärnsdörr
Inspiration för ett litet rustikt grå grått en-suite badrum, med möbel-liknande, grå skåp, ett badkar med tassar, en dusch/badkar-kombination, en vägghängd toalettstol, grå kakel, cementkakel, vita väggar, betonggolv, ett väggmonterat handfat, träbänkskiva, grått golv och dusch med gångjärnsdörr

Words cannot describe the level of transformation this beautiful 60’s ranch has undergone. The home was blessed with a ton of natural light, however the sectioned rooms made for large awkward spaces without much functionality. By removing the dividing walls and reworking a few key functioning walls, this home is ready to entertain friends and family for all occasions. The large island has dual ovens for serious bake-off competitions accompanied with an inset induction cooktop equipped with a pop-up ventilation system. Plenty of storage surrounds the cooking stations providing large countertop space and seating nook for two. The beautiful natural quartzite is a show stopper throughout with it’s honed finish and serene blue/green hue providing a touch of color. Mother-of-Pearl backsplash tiles compliment the quartzite countertops and soft linen cabinets. The level of functionality has been elevated by moving the washer & dryer to a newly created closet situated behind the refrigerator and keeps hidden by a ceiling mounted barn-door. The new laundry room and storage closet opposite provide a functional solution for maintaining easy access to both areas without door swings restricting the path to the family room. Full height pantry cabinet make up the rest of the wall providing plenty of storage space and a natural division between casual dining to formal dining. Built-in cabinetry with glass doors provides the opportunity to showcase family dishes and heirlooms accented with in-cabinet lighting. With the wall partitions removed, the dining room easily flows into the rest of the home while maintaining its special moment. A large peninsula divides the kitchen space from the seating room providing plentiful storage including countertop cabinets for hidden storage, a charging nook, and a custom doggy station for the beloved dog with an elevated bowl deck and shallow drawer for leashes and treats! Beautiful large format tiles with a touch of modern flair bring all these spaces together providing a texture and color unlike any other with spots of iridescence, brushed concrete, and hues of blue and green. The original master bath and closet was divided into two parts separated by a hallway and door leading to the outside. This created an itty-bitty bathroom and plenty of untapped floor space with potential! By removing the interior walls and bringing the new bathroom space into the bedroom, we created a functional bathroom and walk-in closet space. By reconfiguration the bathroom layout to accommodate a walk-in shower and dual vanity, we took advantage of every square inch and made it functional and beautiful! A pocket door leads into the bathroom suite and a large full-length mirror on a mosaic accent wall greets you upon entering. To the left is a pocket door leading into the walk-in closet, and to the right is the new master bath. A natural marble floor mosaic in a basket weave pattern is warm to the touch thanks to the heating system underneath. Large format white wall tiles with glass mosaic accent in the shower and continues as a wainscot throughout the bathroom providing a modern touch and compliment the classic marble floor. A crisp white double vanity furniture piece completes the space. The journey of the Yosemite project is one we will never forget. Not only were we given the opportunity to transform this beautiful home into a more functional and beautiful space, we were blessed with such amazing clients who were endlessly appreciative of TVL – and for that we are grateful!

This was a full bathroom, but the jacuzzi tub was removed to make room for a laundry area.
Bild på ett mellanstort lantligt vit vitt toalett, med luckor med lamellpanel, gröna skåp, en toalettstol med separat cisternkåpa, vita väggar, klinkergolv i keramik, ett undermonterad handfat, marmorbänkskiva och grått golv
Bild på ett mellanstort lantligt vit vitt toalett, med luckor med lamellpanel, gröna skåp, en toalettstol med separat cisternkåpa, vita väggar, klinkergolv i keramik, ett undermonterad handfat, marmorbänkskiva och grått golv

Idéer för att renovera ett lantligt grå grått toalett, med möbel-liknande, skåp i mellenmörkt trä, grå väggar, mörkt trägolv, ett undermonterad handfat och brunt golv
53 030 foton på badrum, med möbel-liknande och luckor med lamellpanel
4
