53 030 foton på badrum, med möbel-liknande och luckor med lamellpanel
Sortera efter:
Budget
Sortera efter:Populärt i dag
101 - 120 av 53 030 foton
Artikel 1 av 3
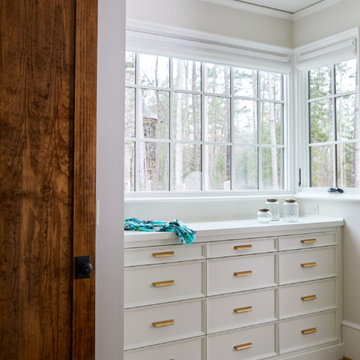
Inspiration för ett lantligt badrum, med möbel-liknande, vita skåp, ljust trägolv och träbänkskiva
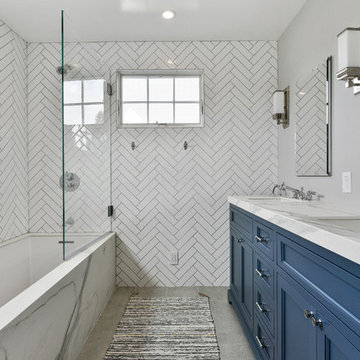
Inspiration för ett mellanstort vintage vit vitt badrum med dusch, med möbel-liknande, blå skåp, ett badkar i en alkov, en dusch/badkar-kombination, vit kakel, keramikplattor, grå väggar, klinkergolv i porslin, ett undermonterad handfat, marmorbänkskiva, grått golv och med dusch som är öppen

DC Fine Homes Inc.
Inredning av ett amerikanskt mellanstort toalett, med möbel-liknande, grå skåp, en toalettstol med hel cisternkåpa, flerfärgade väggar, klinkergolv i porslin, ett undermonterad handfat, marmorbänkskiva och vitt golv
Inredning av ett amerikanskt mellanstort toalett, med möbel-liknande, grå skåp, en toalettstol med hel cisternkåpa, flerfärgade väggar, klinkergolv i porslin, ett undermonterad handfat, marmorbänkskiva och vitt golv

This 1966 contemporary home was completely renovated into a beautiful, functional home with an up-to-date floor plan more fitting for the way families live today. Removing all of the existing kitchen walls created the open concept floor plan. Adding an addition to the back of the house extended the family room. The first floor was also reconfigured to add a mudroom/laundry room and the first floor powder room was transformed into a full bath. A true master suite with spa inspired bath and walk-in closet was made possible by reconfiguring the existing space and adding an addition to the front of the house.
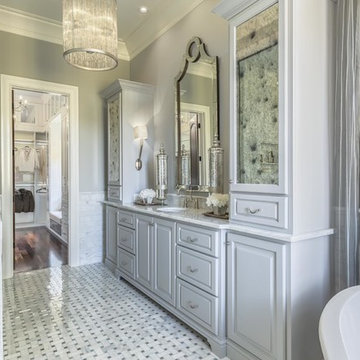
Photographer - Marty Paoletta
Idéer för att renovera ett stort vintage en-suite badrum, med möbel-liknande, grå skåp, ett fristående badkar, en dusch i en alkov, en toalettstol med separat cisternkåpa, vit kakel, keramikplattor, grå väggar, klinkergolv i keramik, ett undermonterad handfat, marmorbänkskiva, grått golv och dusch med gångjärnsdörr
Idéer för att renovera ett stort vintage en-suite badrum, med möbel-liknande, grå skåp, ett fristående badkar, en dusch i en alkov, en toalettstol med separat cisternkåpa, vit kakel, keramikplattor, grå väggar, klinkergolv i keramik, ett undermonterad handfat, marmorbänkskiva, grått golv och dusch med gångjärnsdörr
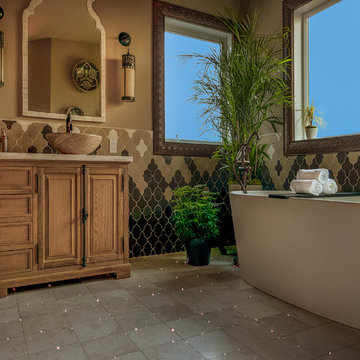
Moroccan master bathroom includes hand-carved wood vanity made in Morocco and features ANN SACKS tile. Tom Marks Photo
Exempel på ett badrum, med möbel-liknande, skåp i ljust trä, ett fristående badkar, flerfärgad kakel, keramikplattor, beige väggar, ett fristående handfat, marmorbänkskiva och beiget golv
Exempel på ett badrum, med möbel-liknande, skåp i ljust trä, ett fristående badkar, flerfärgad kakel, keramikplattor, beige väggar, ett fristående handfat, marmorbänkskiva och beiget golv
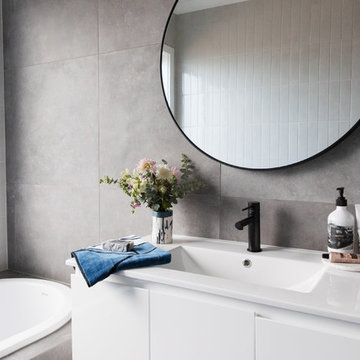
For this new family home, the interior design aesthetic was modern neutrals. Lots of bold charcoals, black, pale greys and whites, paired with timeless materials of timber, stone and concrete. A sophisticated and timeless interior. Interior design and styling by Studio Black Interiors. Built by R.E.P Building. Photography by Thorson Photography.

This stunning master bathroom features a walk-in shower with mosaic backsplash / wall tile and a built-in shower bench, custom brass bathroom hardware and marble floors, which we can't get enough of!
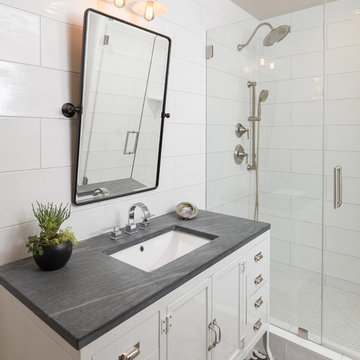
This modern-boho bathroom features a sink that is easy to clean; perfect for the teenagers using the space!
Photo: Chad Davies
Inredning av ett klassiskt mellanstort badrum för barn, med möbel-liknande, vita skåp, en dusch i en alkov, vit kakel, ett undermonterad handfat, marmorbänkskiva, flerfärgat golv, dusch med gångjärnsdörr, keramikplattor, vita väggar och klinkergolv i keramik
Inredning av ett klassiskt mellanstort badrum för barn, med möbel-liknande, vita skåp, en dusch i en alkov, vit kakel, ett undermonterad handfat, marmorbänkskiva, flerfärgat golv, dusch med gångjärnsdörr, keramikplattor, vita väggar och klinkergolv i keramik
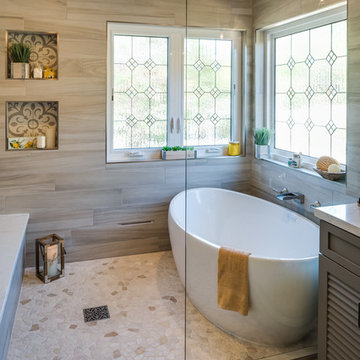
Milan Kovacevic
Inspiration för ett stort vintage en-suite badrum, med luckor med lamellpanel, skåp i mörkt trä, ett fristående badkar, våtrum, grå kakel, porslinskakel, beige väggar, klinkergolv i porslin, ett undermonterad handfat, bänkskiva i akrylsten, flerfärgat golv och dusch med gångjärnsdörr
Inspiration för ett stort vintage en-suite badrum, med luckor med lamellpanel, skåp i mörkt trä, ett fristående badkar, våtrum, grå kakel, porslinskakel, beige väggar, klinkergolv i porslin, ett undermonterad handfat, bänkskiva i akrylsten, flerfärgat golv och dusch med gångjärnsdörr

We gave this rather dated farmhouse some dramatic upgrades that brought together the feminine with the masculine, combining rustic wood with softer elements. In terms of style her tastes leaned toward traditional and elegant and his toward the rustic and outdoorsy. The result was the perfect fit for this family of 4 plus 2 dogs and their very special farmhouse in Ipswich, MA. Character details create a visual statement, showcasing the melding of both rustic and traditional elements without too much formality. The new master suite is one of the most potent examples of the blending of styles. The bath, with white carrara honed marble countertops and backsplash, beaded wainscoting, matching pale green vanities with make-up table offset by the black center cabinet expand function of the space exquisitely while the salvaged rustic beams create an eye-catching contrast that picks up on the earthy tones of the wood. The luxurious walk-in shower drenched in white carrara floor and wall tile replaced the obsolete Jacuzzi tub. Wardrobe care and organization is a joy in the massive walk-in closet complete with custom gliding library ladder to access the additional storage above. The space serves double duty as a peaceful laundry room complete with roll-out ironing center. The cozy reading nook now graces the bay-window-with-a-view and storage abounds with a surplus of built-ins including bookcases and in-home entertainment center. You can’t help but feel pampered the moment you step into this ensuite. The pantry, with its painted barn door, slate floor, custom shelving and black walnut countertop provide much needed storage designed to fit the family’s needs precisely, including a pull out bin for dog food. During this phase of the project, the powder room was relocated and treated to a reclaimed wood vanity with reclaimed white oak countertop along with custom vessel soapstone sink and wide board paneling. Design elements effectively married rustic and traditional styles and the home now has the character to match the country setting and the improved layout and storage the family so desperately needed. And did you see the barn? Photo credit: Eric Roth
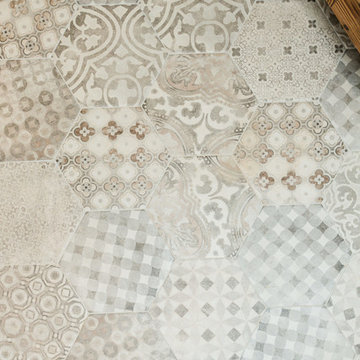
Courtney DeSpain
Foto på ett lantligt badrum med dusch, med möbel-liknande, skåp i slitet trä, ett badkar i en alkov, en dusch/badkar-kombination, en toalettstol med separat cisternkåpa, vit kakel, porslinskakel, grå väggar, klinkergolv i keramik, ett undermonterad handfat, bänkskiva i kvarts, flerfärgat golv och dusch med skjutdörr
Foto på ett lantligt badrum med dusch, med möbel-liknande, skåp i slitet trä, ett badkar i en alkov, en dusch/badkar-kombination, en toalettstol med separat cisternkåpa, vit kakel, porslinskakel, grå väggar, klinkergolv i keramik, ett undermonterad handfat, bänkskiva i kvarts, flerfärgat golv och dusch med skjutdörr
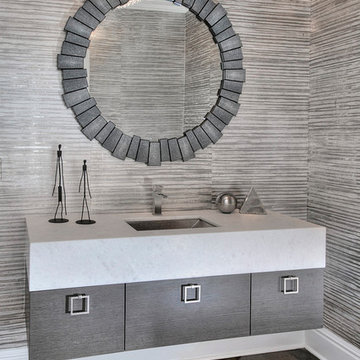
UPDATED POWDER ROOM
GILDED AGE WALLPAPER
CUSTOM THICK MARBLE TOP VANITY
FLOATING VANITY
SHAGREEN MIRROR
DARK HARDWOOD FLOORS
Idéer för mellanstora vintage toaletter, med möbel-liknande, grå skåp, grå väggar, mörkt trägolv, marmorbänkskiva, brunt golv och ett undermonterad handfat
Idéer för mellanstora vintage toaletter, med möbel-liknande, grå skåp, grå väggar, mörkt trägolv, marmorbänkskiva, brunt golv och ett undermonterad handfat

A reclaimed vanity made from old wine staves used to ferment chardonnay was the inspiration for this bath. The walls are clad in whitewashed wood look tile to invoke the feeling of barn board. A semi-recessed cast iron sink and industrial inspired mirror tops off the look.
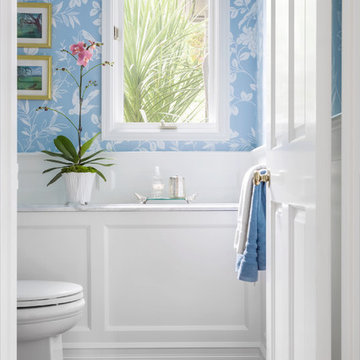
WE Studio Photography
Idéer för att renovera ett mellanstort vintage toalett, med möbel-liknande, svarta skåp, en toalettstol med separat cisternkåpa, blå väggar, mellanmörkt trägolv, ett undermonterad handfat, marmorbänkskiva och brunt golv
Idéer för att renovera ett mellanstort vintage toalett, med möbel-liknande, svarta skåp, en toalettstol med separat cisternkåpa, blå väggar, mellanmörkt trägolv, ett undermonterad handfat, marmorbänkskiva och brunt golv

Inspiration för mellanstora klassiska vitt toaletter, med möbel-liknande, skåp i mörkt trä, en toalettstol med hel cisternkåpa, svart kakel, porslinskakel, vita väggar, cementgolv, ett undermonterad handfat, kaklad bänkskiva och vitt golv
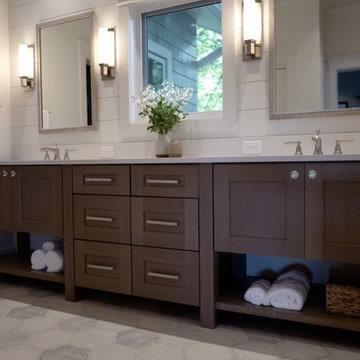
Interior Design: Allard + Roberts Interior Design Construction: K Enterprises
Photography: Sharon Allard
Idéer för ett stort klassiskt en-suite badrum, med möbel-liknande, skåp i mellenmörkt trä, en dubbeldusch, vit kakel, vita väggar, klinkergolv i porslin, ett undermonterad handfat, bänkskiva i kvarts, grått golv och dusch med gångjärnsdörr
Idéer för ett stort klassiskt en-suite badrum, med möbel-liknande, skåp i mellenmörkt trä, en dubbeldusch, vit kakel, vita väggar, klinkergolv i porslin, ett undermonterad handfat, bänkskiva i kvarts, grått golv och dusch med gångjärnsdörr
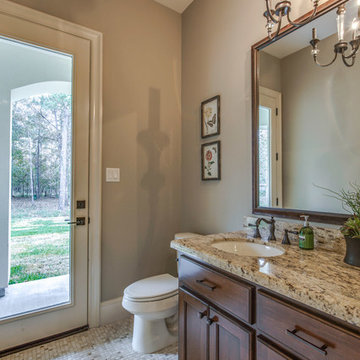
Inredning av ett medelhavsstil mellanstort toalett, med möbel-liknande, skåp i mellenmörkt trä, en toalettstol med hel cisternkåpa, beige väggar, mosaikgolv, ett undermonterad handfat, granitbänkskiva och beiget golv
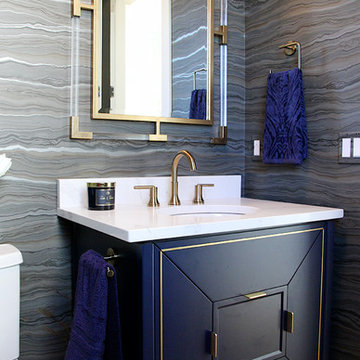
Idéer för ett klassiskt toalett, med möbel-liknande, blå skåp, flerfärgade väggar, ljust trägolv, ett undermonterad handfat och beiget golv
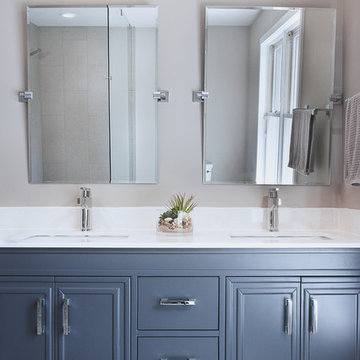
Straight Edge Media
Inredning av ett klassiskt mellanstort en-suite badrum, med möbel-liknande, grå skåp, ett fristående badkar, en kantlös dusch, en toalettstol med separat cisternkåpa, grå kakel, porslinskakel, grå väggar, klinkergolv i porslin, ett undermonterad handfat, bänkskiva i kvarts, svart golv och med dusch som är öppen
Inredning av ett klassiskt mellanstort en-suite badrum, med möbel-liknande, grå skåp, ett fristående badkar, en kantlös dusch, en toalettstol med separat cisternkåpa, grå kakel, porslinskakel, grå väggar, klinkergolv i porslin, ett undermonterad handfat, bänkskiva i kvarts, svart golv och med dusch som är öppen
53 030 foton på badrum, med möbel-liknande och luckor med lamellpanel
6
