53 030 foton på badrum, med möbel-liknande och luckor med lamellpanel
Sortera efter:
Budget
Sortera efter:Populärt i dag
141 - 160 av 53 030 foton
Artikel 1 av 3
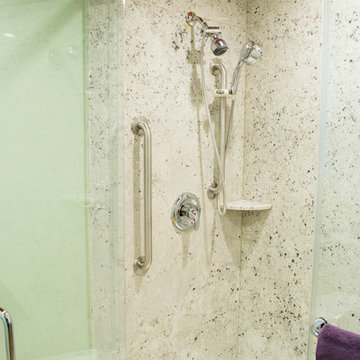
Granite barrier free shower with custom glass outswing shower door. Shower controls at wheelchair height. Fold down padded shower bench on one wall of shower. Grab bars where needed.
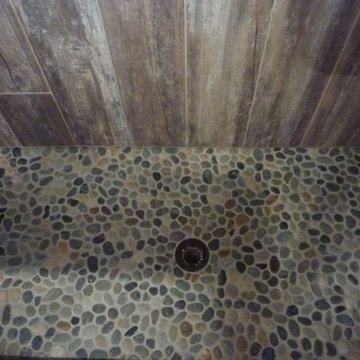
With the help of a contractor, the whirlpool tub was removed and a walk-in shower was installed in its place. Peggy and Jim were on the hunt for the perfect barnwood-look tile to line the walls of the shower and coordinate with the river rock flooring they planned to install.
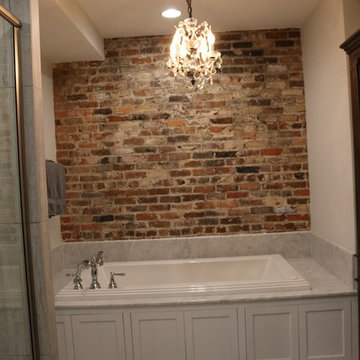
Linda Blackman
Exempel på ett mellanstort industriellt badrum med dusch, med möbel-liknande, skåp i mörkt trä, ett platsbyggt badkar, vita väggar, laminatgolv, ett undermonterad handfat och marmorbänkskiva
Exempel på ett mellanstort industriellt badrum med dusch, med möbel-liknande, skåp i mörkt trä, ett platsbyggt badkar, vita väggar, laminatgolv, ett undermonterad handfat och marmorbänkskiva
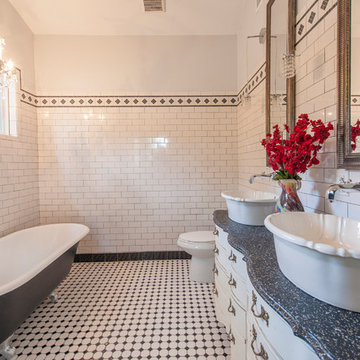
This was a bedroom and now it's an amazing master bath! Jeff Faye Photography
Idéer för mellanstora amerikanska en-suite badrum, med möbel-liknande, skåp i ljust trä, ett badkar med tassar, en hörndusch, en toalettstol med separat cisternkåpa, vit kakel, keramikplattor, grå väggar, klinkergolv i keramik, ett fristående handfat, träbänkskiva och flerfärgat golv
Idéer för mellanstora amerikanska en-suite badrum, med möbel-liknande, skåp i ljust trä, ett badkar med tassar, en hörndusch, en toalettstol med separat cisternkåpa, vit kakel, keramikplattor, grå väggar, klinkergolv i keramik, ett fristående handfat, träbänkskiva och flerfärgat golv

Master Bath with stainless steel soaking tub and wooden tub filler, steam shower with fold down bench, Black Lace Slate wall tile, Slate floor tile, Earth plaster ceiling and upper walls
Photo: Michael R. Timmer

view of vanity in master bath room
Idéer för ett stort amerikanskt en-suite badrum, med möbel-liknande, vita skåp, ett fristående badkar, en kantlös dusch, en toalettstol med separat cisternkåpa, vita väggar, betonggolv, ett undermonterad handfat, granitbänkskiva, brun kakel och keramikplattor
Idéer för ett stort amerikanskt en-suite badrum, med möbel-liknande, vita skåp, ett fristående badkar, en kantlös dusch, en toalettstol med separat cisternkåpa, vita väggar, betonggolv, ett undermonterad handfat, granitbänkskiva, brun kakel och keramikplattor

VANITY & MIRROR DESIGN - HEIDI PIRON DESIGN
ML INTERIOR DESIGNS - WALLPAPER, LIGHTING , ACCESSORIES
Bild på ett vintage brun brunt toalett, med möbel-liknande, skåp i mellenmörkt trä, flerfärgade väggar, ett fristående handfat och träbänkskiva
Bild på ett vintage brun brunt toalett, med möbel-liknande, skåp i mellenmörkt trä, flerfärgade väggar, ett fristående handfat och träbänkskiva
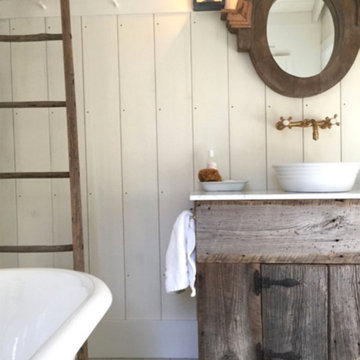
Idéer för att renovera ett mellanstort rustikt badrum med dusch, med möbel-liknande, skåp i slitet trä, ett fristående badkar, vita väggar, ljust trägolv, ett fristående handfat, marmorbänkskiva och vitt golv

Powder Room
Klassisk inredning av ett toalett, med möbel-liknande, svarta skåp, en toalettstol med hel cisternkåpa, vit kakel, marmorgolv, ett undermonterad handfat, marmorbänkskiva och marmorkakel
Klassisk inredning av ett toalett, med möbel-liknande, svarta skåp, en toalettstol med hel cisternkåpa, vit kakel, marmorgolv, ett undermonterad handfat, marmorbänkskiva och marmorkakel
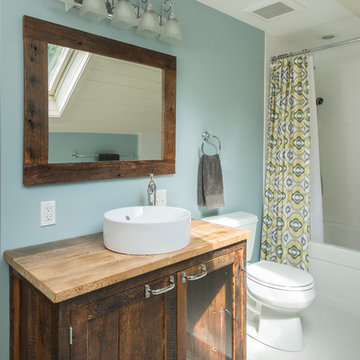
Rustic bathroom vanity with contemporary vessel sink, alcove bath, and skylight.
Photo by Eric Levin Photography
Inspiration för mellanstora rustika en-suite badrum, med möbel-liknande, skåp i slitet trä, ett badkar i en alkov, en dusch i en alkov, en toalettstol med separat cisternkåpa, vit kakel, keramikplattor, blå väggar, klinkergolv i keramik, ett fristående handfat och träbänkskiva
Inspiration för mellanstora rustika en-suite badrum, med möbel-liknande, skåp i slitet trä, ett badkar i en alkov, en dusch i en alkov, en toalettstol med separat cisternkåpa, vit kakel, keramikplattor, blå väggar, klinkergolv i keramik, ett fristående handfat och träbänkskiva
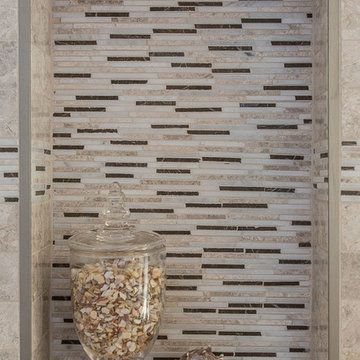
Accent tile in the shower niche, framed with a Schluter metal strip.
Idéer för ett mellanstort klassiskt badrum, med skåp i mörkt trä, ett badkar i en alkov, en dusch/badkar-kombination, en toalettstol med separat cisternkåpa, beige kakel, grå väggar, ett integrerad handfat, möbel-liknande, klinkergolv i porslin, bänkskiva i akrylsten och stickkakel
Idéer för ett mellanstort klassiskt badrum, med skåp i mörkt trä, ett badkar i en alkov, en dusch/badkar-kombination, en toalettstol med separat cisternkåpa, beige kakel, grå väggar, ett integrerad handfat, möbel-liknande, klinkergolv i porslin, bänkskiva i akrylsten och stickkakel
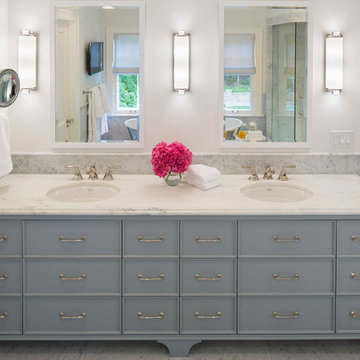
Martha O'Hara Interiors, Interior Design & Photo Styling | John Kraemer & Sons, Remodel | Troy Thies, Photography
Please Note: All “related,” “similar,” and “sponsored” products tagged or listed by Houzz are not actual products pictured. They have not been approved by Martha O’Hara Interiors nor any of the professionals credited. For information about our work, please contact design@oharainteriors.com.
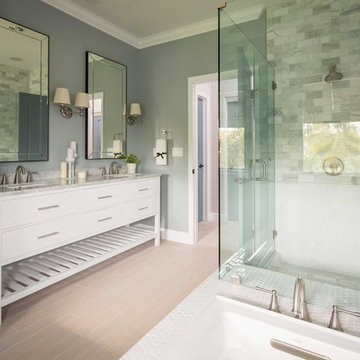
Photography by Mike Kelly
Inspiration för stora moderna en-suite badrum, med ett konsol handfat, möbel-liknande, vita skåp, granitbänkskiva, ett platsbyggt badkar, en öppen dusch, grå kakel, stenkakel och grå väggar
Inspiration för stora moderna en-suite badrum, med ett konsol handfat, möbel-liknande, vita skåp, granitbänkskiva, ett platsbyggt badkar, en öppen dusch, grå kakel, stenkakel och grå väggar
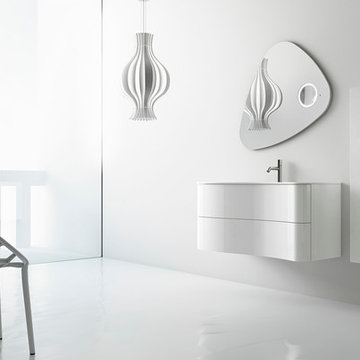
The continuous curvilinear manufacture without any joinings is a precious feature which gives lightness to the furniture with delicate natural lines.
Inspiration för små moderna badrum med dusch, med ett integrerad handfat, möbel-liknande, vita skåp, bänkskiva i glas, ett fristående badkar, en hörndusch, en toalettstol med separat cisternkåpa, grå kakel, keramikplattor, vita väggar och klinkergolv i keramik
Inspiration för små moderna badrum med dusch, med ett integrerad handfat, möbel-liknande, vita skåp, bänkskiva i glas, ett fristående badkar, en hörndusch, en toalettstol med separat cisternkåpa, grå kakel, keramikplattor, vita väggar och klinkergolv i keramik
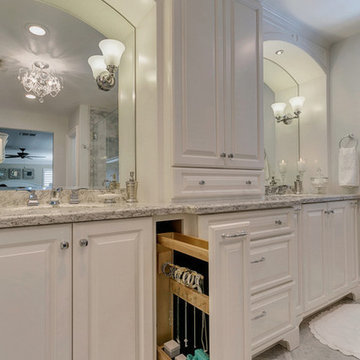
After completing their son’s room, we decided to continue the designing in my client’s master bathroom in Rancho Cucamonga, CA. Not only were the finishes completely overhauled, but the space plan was reconfigured too. They no longer wanted their soaking tub and requested a larger shower with a rain head and more counter top space and cabinetry. The couple wanted something that was not too trendy and desired a space that would look classic and stand the test of time. What better way to give them that than with marble, white cabinets and a chandelier to boot? This newly renovated master bath now features Cambria quartz counters, custom white cabinetry, marble flooring in a diamond pattern with mini-mosaic accents, a classic subway marble shower surround, frameless glass, new recessed and accent lighting, chrome fixtures, a coat of fresh grey paint on the walls and a few accessories to make the space feel complete.

Meredith Heuer
Inspiration för ett stort funkis badrum med dusch, med vita skåp, en dusch/badkar-kombination, glaskakel, gröna väggar, klinkergolv i porslin, möbel-liknande, ett badkar i en alkov, en toalettstol med separat cisternkåpa, grön kakel, ett avlångt handfat, vitt golv och dusch med duschdraperi
Inspiration för ett stort funkis badrum med dusch, med vita skåp, en dusch/badkar-kombination, glaskakel, gröna väggar, klinkergolv i porslin, möbel-liknande, ett badkar i en alkov, en toalettstol med separat cisternkåpa, grön kakel, ett avlångt handfat, vitt golv och dusch med duschdraperi

A farmhouse style was achieved in this new construction home by keeping the details clean and simple. Shaker style cabinets and square stair parts moldings set the backdrop for incorporating our clients’ love of Asian antiques. We had fun re-purposing the different pieces she already had: two were made into bathroom vanities; and the turquoise console became the star of the house, welcoming visitors as they walk through the front door.
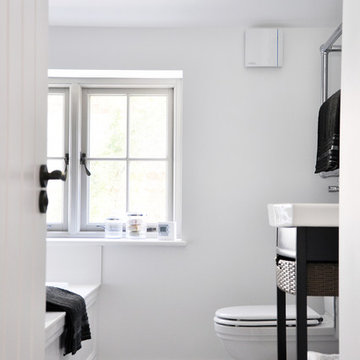
Martin Lewis Photography
Inredning av ett klassiskt mellanstort badrum med dusch, med ett piedestal handfat, möbel-liknande, skåp i mörkt trä, ett badkar i en alkov, en dusch/badkar-kombination, en toalettstol med hel cisternkåpa, grå kakel, stenkakel, vita väggar och marmorgolv
Inredning av ett klassiskt mellanstort badrum med dusch, med ett piedestal handfat, möbel-liknande, skåp i mörkt trä, ett badkar i en alkov, en dusch/badkar-kombination, en toalettstol med hel cisternkåpa, grå kakel, stenkakel, vita väggar och marmorgolv
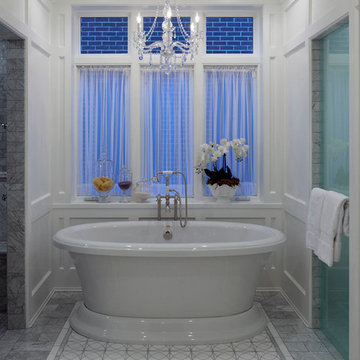
Located on leafy North Dayton in Chicago's fashionable Lincoln Park, this single-family home is the epitome of understated elegance in family living.
This beautiful house features a swirling center staircase, two-story dining room, refined architectural detailing and the finest finishes. Windows and sky lights fill the space with natural light and provide ample views of the property's beautiful landscaping. A unique, elevated "green roof" stretches from the family room over the top of the 2½-car garage and creates an outdoor space that accommodates a fireplace, dining area and play place.
With approximately 5,400 square feet of living space, this home features six bedrooms and 5.1 bathrooms, including an entire floor dedicated to the master suite.
This home was developed as a speculative home during the Great Recession and went under contract in less than 30 days.
Nathan Kirkman
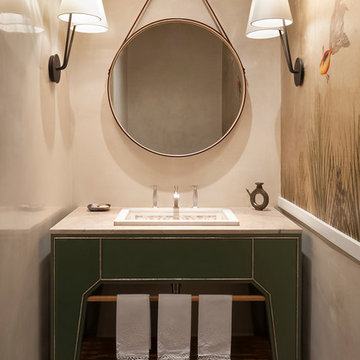
Powder Room with custom vanity and a round mirror.
Photographed by Peter Vitale
Idéer för funkis toaletter, med ett nedsänkt handfat och möbel-liknande
Idéer för funkis toaletter, med ett nedsänkt handfat och möbel-liknande
53 030 foton på badrum, med möbel-liknande och luckor med lamellpanel
8
