1 792 foton på badrum, med mörkt trägolv och granitbänkskiva
Sortera efter:
Budget
Sortera efter:Populärt i dag
81 - 100 av 1 792 foton
Artikel 1 av 3
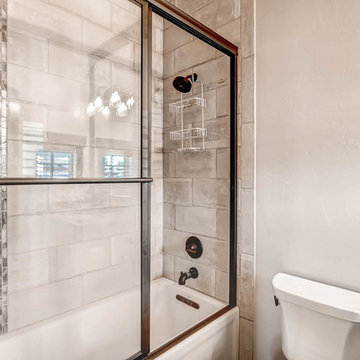
Builder | Bighorn Building Services
Photography | Jon Kohlwey
Designer | Tara Bender
Starmark Cabinetry by Alpine Lumber Granby
Bild på ett litet rustikt en-suite badrum, med möbel-liknande, svarta skåp, ett platsbyggt badkar, en dusch/badkar-kombination, en toalettstol med hel cisternkåpa, grå kakel, porslinskakel, vita väggar, ett undermonterad handfat, granitbänkskiva, mörkt trägolv, brunt golv och dusch med gångjärnsdörr
Bild på ett litet rustikt en-suite badrum, med möbel-liknande, svarta skåp, ett platsbyggt badkar, en dusch/badkar-kombination, en toalettstol med hel cisternkåpa, grå kakel, porslinskakel, vita väggar, ett undermonterad handfat, granitbänkskiva, mörkt trägolv, brunt golv och dusch med gångjärnsdörr
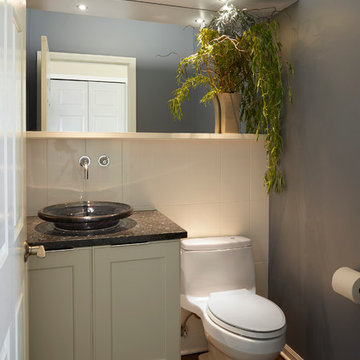
Foto på ett litet funkis svart toalett, med luckor med infälld panel, vita skåp, en toalettstol med hel cisternkåpa, vit kakel, keramikplattor, blå väggar, mörkt trägolv, ett fristående handfat och granitbänkskiva
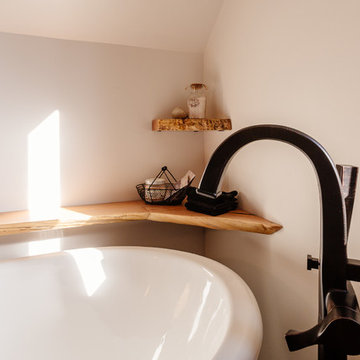
Modern inredning av ett stort en-suite badrum, med möbel-liknande, skåp i ljust trä, ett badkar med tassar, en hörndusch, en toalettstol med separat cisternkåpa, vit kakel, tunnelbanekakel, beige väggar, mörkt trägolv, ett undermonterad handfat, granitbänkskiva och dusch med gångjärnsdörr

Use this space to freshen up, this powder room is clean and modern with a mosaic backing
Exempel på ett litet klassiskt grå grått toalett, med skåp i shakerstil, vita skåp, en toalettstol med separat cisternkåpa, vit kakel, mosaik, grå väggar, mörkt trägolv, ett undermonterad handfat och granitbänkskiva
Exempel på ett litet klassiskt grå grått toalett, med skåp i shakerstil, vita skåp, en toalettstol med separat cisternkåpa, vit kakel, mosaik, grå väggar, mörkt trägolv, ett undermonterad handfat och granitbänkskiva
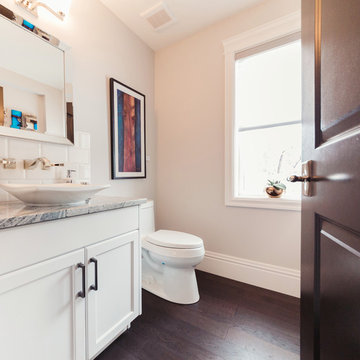
Stonebuilt was thrilled to build Grande Prairie's 2016 Rotary Dream Home. This home is an elegantly styled, fully developed bungalow featuring a barrel vaulted ceiling, stunning central staircase, grand master suite, and a sports lounge and bar downstairs - all built and finished with Stonerbuilt’s first class craftsmanship.
Chic Perspective Photography
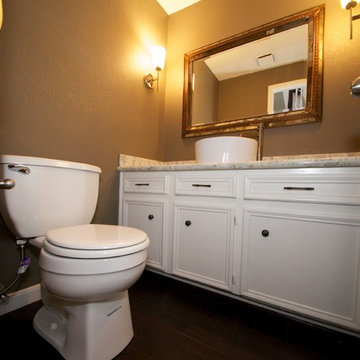
This compact powder room offered some challenges. Because it was an investment property, we kept it simple, but high-impact. The white cabinets and white granite are the perfect compliment to the white vessel sink. We mixed the metals and brought in a salvaged antique mirror to keep things interesting. A great starting point for any homeowner to embellish upon! Photo by: Susan Feldmiller
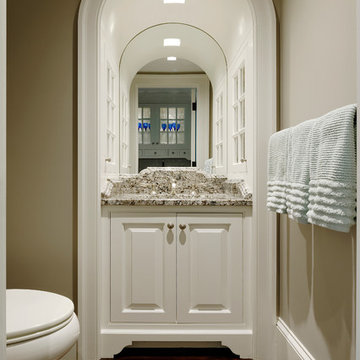
This home on the Eastern Shore of Maryland began as a modest 1927 home with a central hall plan. Renovations included reversing the kitchen and dining room layout , adding a large central island and hood to anchor the center of the kitchen. The island has a walnut counter encircling the working island and accommodates additional seating. The main sink looks out to the north with beautiful water views. The southwest bay window affords a seating area with built-in bookshelves adjoining the breakfast room while the one in the kitchen provides for the secondary sink and clean-up area. By capturing the additional depth in the bay window, a large TV is concealed below the countertop and can emerge with a press of a button or retract out of sight to enjoy views of the water.
A separate butler's pantry and wine bar were designed adjoining the breakfast room. The original fireplace was retained and became the center of the large Breakfast Room. Wood paneling lines the Breakfast Room which helps to integrate the new kitchen and the adjoining spaces into a coherent whole, all accessible from the informal entry.
This was a highly collaborative project with Jennifer Gilmer Kitchen and Bath LTD of Chevy Chase, MD.
Bob Narod, Photographer, LLC
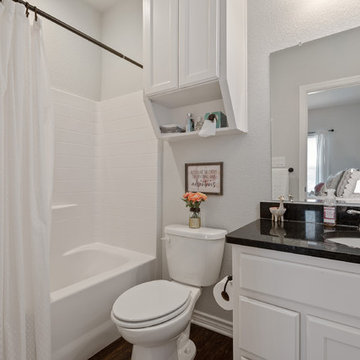
Sparkling Bathroom
Inredning av ett modernt mellanstort svart svart en-suite badrum, med skåp i shakerstil, vita skåp, ett badkar i en alkov, en dusch i en alkov, en toalettstol med hel cisternkåpa, grå väggar, mörkt trägolv, ett undermonterad handfat, granitbänkskiva, brunt golv och dusch med duschdraperi
Inredning av ett modernt mellanstort svart svart en-suite badrum, med skåp i shakerstil, vita skåp, ett badkar i en alkov, en dusch i en alkov, en toalettstol med hel cisternkåpa, grå väggar, mörkt trägolv, ett undermonterad handfat, granitbänkskiva, brunt golv och dusch med duschdraperi

Solomon Home
Photos: Christiana Gianzanti, Arley Wholesale
Bild på ett litet vintage svart svart toalett, med luckor med infälld panel, grå skåp, en toalettstol med separat cisternkåpa, beige kakel, brun kakel, stenkakel, beige väggar, mörkt trägolv, ett fristående handfat, granitbänkskiva och brunt golv
Bild på ett litet vintage svart svart toalett, med luckor med infälld panel, grå skåp, en toalettstol med separat cisternkåpa, beige kakel, brun kakel, stenkakel, beige väggar, mörkt trägolv, ett fristående handfat, granitbänkskiva och brunt golv
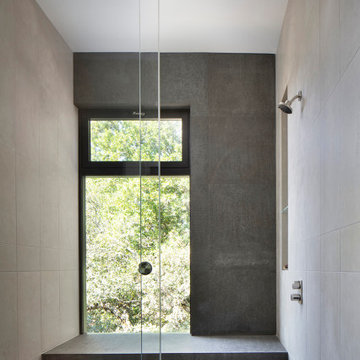
Master bath shower with stone bench and walls, glass barn-door style hardware, flush concealed flor drain under the bench.
Modern inredning av ett mellanstort grå grått en-suite badrum, med släta luckor, skåp i mellenmörkt trä, en kantlös dusch, grå kakel, porslinskakel, grå väggar, mörkt trägolv, granitbänkskiva, grått golv och dusch med skjutdörr
Modern inredning av ett mellanstort grå grått en-suite badrum, med släta luckor, skåp i mellenmörkt trä, en kantlös dusch, grå kakel, porslinskakel, grå väggar, mörkt trägolv, granitbänkskiva, grått golv och dusch med skjutdörr
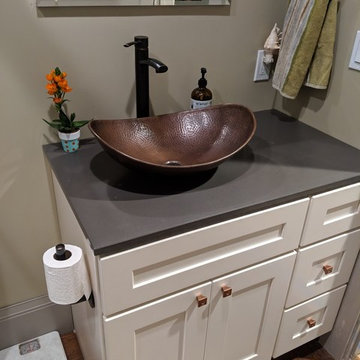
Inspiration för ett litet amerikanskt grå grått badrum, med skåp i shakerstil, vita skåp, ett badkar i en alkov, en dusch/badkar-kombination, en toalettstol med separat cisternkåpa, flerfärgad kakel, keramikplattor, gröna väggar, mörkt trägolv, ett fristående handfat, granitbänkskiva, brunt golv och dusch med skjutdörr
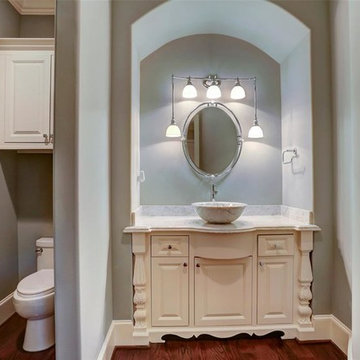
Custom Home in Bellaire, Houston, Texas designed by Purser Architectural. Gorgeously built by Arjeco Builders.
Inredning av ett medelhavsstil stort vit vitt toalett, med luckor med upphöjd panel, vita skåp, grå kakel, marmorkakel, grå väggar, mörkt trägolv, ett fristående handfat, granitbänkskiva och brunt golv
Inredning av ett medelhavsstil stort vit vitt toalett, med luckor med upphöjd panel, vita skåp, grå kakel, marmorkakel, grå väggar, mörkt trägolv, ett fristående handfat, granitbänkskiva och brunt golv
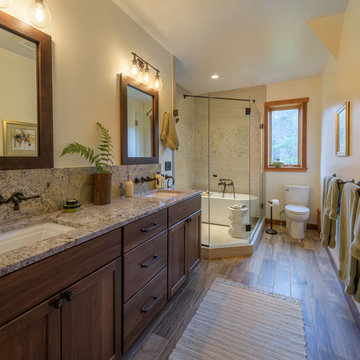
These clients hired us to renovate their long and narrow bathroom with a dysfunctional design. Along with creating a more functional layout, our clients wanted a walk-in shower, a separate bathtub, and a double vanity. Already working with tight space, we got creative and were able to widen the bathroom by 30 inches. This additional space allowed us to install a wet area, rather than a small, separate shower, which works perfectly to prevent the rest of the bathroom from getting soaked when their youngest child plays and splashes in the bath.
Our clients wanted an industrial-contemporary style, with clean lines and refreshing colors. To ensure the bathroom was cohesive with the rest of their home (a timber frame mountain-inspired home located in northern New Hampshire), we decided to mix a few complementary elements to get the look of their dreams. The shower and bathtub boast industrial-inspired oil-rubbed bronze hardware, and the light contemporary ceramic garden seat brightens up the space while providing the perfect place to sit during bath time. We chose river rock tile for the wet area, which seamlessly contrasts against the rustic wood-like tile. And finally, we merged both rustic and industrial-contemporary looks through the vanity using rustic cabinets and mirror frames as well as “industrial” Edison bulb lighting.
Project designed by Franconia interior designer Randy Trainor. She also serves the New Hampshire Ski Country, Lake Regions and Coast, including Lincoln, North Conway, and Bartlett.
For more about Randy Trainor, click here: https://crtinteriors.com/
To learn more about this project, click here: https://crtinteriors.com/mountain-bathroom/
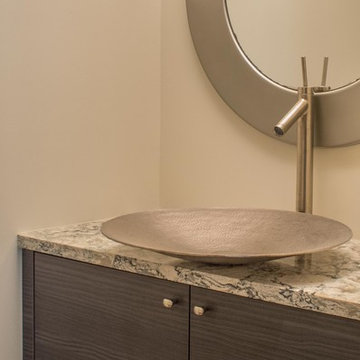
Idéer för små funkis toaletter, med släta luckor, skåp i mörkt trä, mörkt trägolv, ett fristående handfat, granitbänkskiva, en toalettstol med hel cisternkåpa, vita väggar och brunt golv
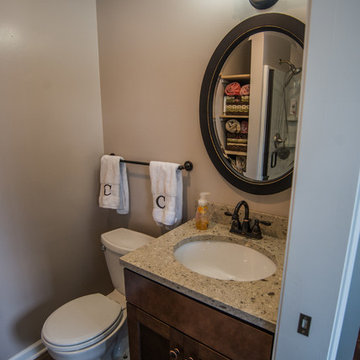
Final Bathroom Remodel
Idéer för att renovera ett litet vintage badrum med dusch, med skåp i shakerstil, bruna skåp, en dusch i en alkov, granitbänkskiva, en toalettstol med hel cisternkåpa, beige väggar, mörkt trägolv, ett fristående handfat, brunt golv och dusch med gångjärnsdörr
Idéer för att renovera ett litet vintage badrum med dusch, med skåp i shakerstil, bruna skåp, en dusch i en alkov, granitbänkskiva, en toalettstol med hel cisternkåpa, beige väggar, mörkt trägolv, ett fristående handfat, brunt golv och dusch med gångjärnsdörr
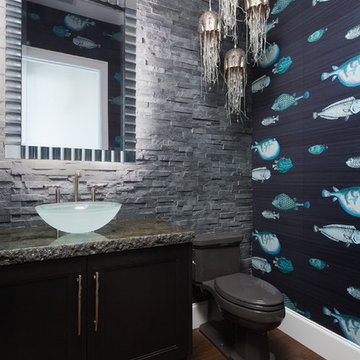
Exotisk inredning av ett mellanstort toalett, med luckor med infälld panel, skåp i mörkt trä, grå kakel, stenkakel, ett fristående handfat, granitbänkskiva, en toalettstol med separat cisternkåpa, flerfärgade väggar, mörkt trägolv och brunt golv
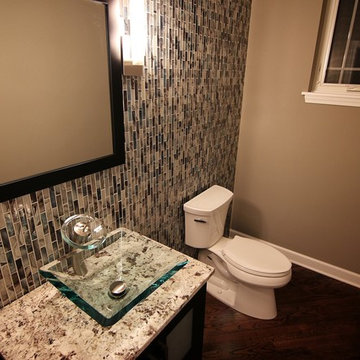
Kevin J. Rose Media (kevinjrose.com)
Idéer för att renovera ett litet funkis toalett, med släta luckor, skåp i mörkt trä, en toalettstol med separat cisternkåpa, flerfärgad kakel, stickkakel, beige väggar, mörkt trägolv, ett fristående handfat och granitbänkskiva
Idéer för att renovera ett litet funkis toalett, med släta luckor, skåp i mörkt trä, en toalettstol med separat cisternkåpa, flerfärgad kakel, stickkakel, beige väggar, mörkt trägolv, ett fristående handfat och granitbänkskiva
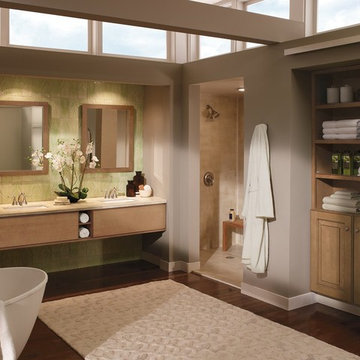
Exempel på ett mellanstort asiatiskt en-suite badrum, med släta luckor, skåp i ljust trä, ett fristående badkar, en dusch i en alkov, mörkt trägolv, ett undermonterad handfat, granitbänkskiva, brunt golv och med dusch som är öppen
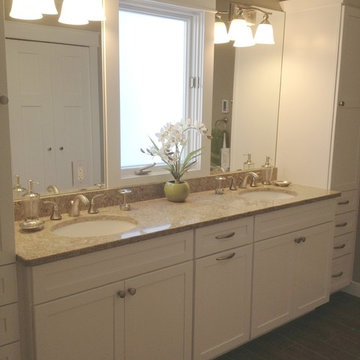
Bishop cabinets in brilliant white finish on a Shaker style door. Cambria quartz for a vanity top. Linen closets on either side of the sinks adds additional storage.
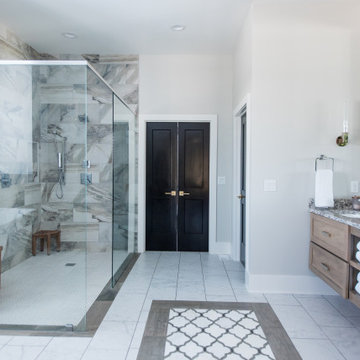
Our Indiana design studio gave this Centerville Farmhouse an urban-modern design language with a clean, streamlined look that exudes timeless, casual sophistication with industrial elements and a monochromatic palette.
Photographer: Sarah Shields
http://www.sarahshieldsphotography.com/
Project completed by Wendy Langston's Everything Home interior design firm, which serves Carmel, Zionsville, Fishers, Westfield, Noblesville, and Indianapolis.
For more about Everything Home, click here: https://everythinghomedesigns.com/
To learn more about this project, click here:
https://everythinghomedesigns.com/portfolio/urban-modern-farmhouse/
1 792 foton på badrum, med mörkt trägolv och granitbänkskiva
5
