1 792 foton på badrum, med mörkt trägolv och granitbänkskiva
Sortera efter:
Budget
Sortera efter:Populärt i dag
141 - 160 av 1 792 foton
Artikel 1 av 3
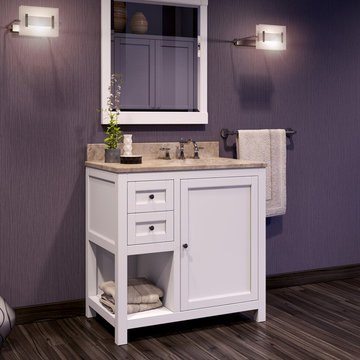
Idéer för ett mellanstort klassiskt badrum, med skåp i shakerstil, vita skåp, lila väggar, mörkt trägolv, ett undermonterad handfat och granitbänkskiva
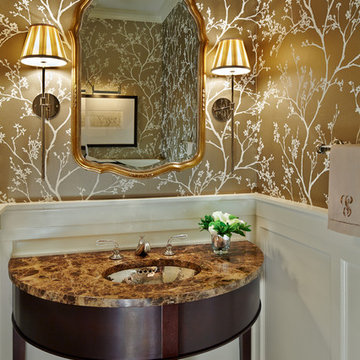
Inspiration för ett litet vintage toalett, med möbel-liknande, skåp i mörkt trä, flerfärgade väggar, mörkt trägolv, ett undermonterad handfat, granitbänkskiva och brunt golv
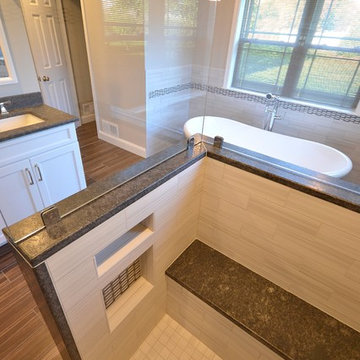
Gorgeous full master bath remodel. New windows, floors, freestanding tub, tile and frameless glass shower, and new vanity cabinetry and granite countertops. We did it all. This bathroom was transformed into a new elegant and refined escape. The floors are tiled in a 6” x 36” plank tile over a NUHeat low voltage heated floor mat with programmable thermostat ( no cold feet ). The shower was enlarged to include a bench seat and new shampoo and soap niche. The shower and wall tile is a 4”x12” in a staggered set with the shower half walls being capped with Steel Grey Leathered granite to match the vanity and bench seat. The new Alpine white vanity by Echelon Cabinetry in the Addison door style provides a clean bright contrast to the countertops and flooring. I love the free standing tub. It really completes the look of this great new bath.
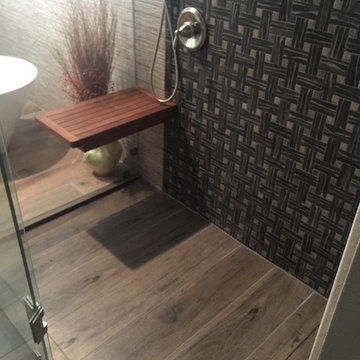
Foto på ett mellanstort vintage en-suite badrum, med skåp i shakerstil, skåp i mörkt trä, ett fristående badkar, en hörndusch, en toalettstol med separat cisternkåpa, brun kakel, porslinskakel, gröna väggar, mörkt trägolv, ett undermonterad handfat, granitbänkskiva, brunt golv och dusch med gångjärnsdörr
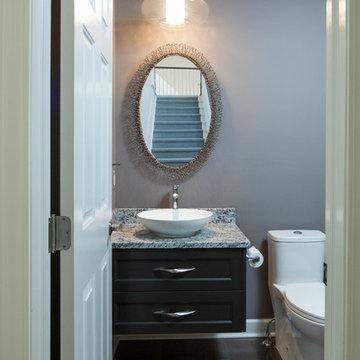
House hunting for the perfect home is never easy. Our recent clients decided to make the search a bit easier by enlisting the help of Sharer Design Group to help locate the best “canvas” for their new home. After narrowing down their list, our designers visited several prospective homes to determine each property’s potential for our clients’ design vision. Once the home was selected, the Sharer Design Group team began the task of turning the canvas into art.
The entire home was transformed from top to bottom into a modern, updated space that met the vision and needs of our clients. The kitchen was updated using custom Sharer Cabinetry with perimeter cabinets painted a custom grey-beige color. The enlarged center island, in a contrasting dark paint color, was designed to allow for additional seating. Gray Quartz countertops, a glass subway tile backsplash and a stainless steel hood and appliances finish the cool, transitional feel of the room.
The powder room features a unique custom Sharer Cabinetry floating vanity in a dark paint with a granite countertop and vessel sink. Sharer Cabinetry was also used in the laundry room to help maximize storage options, along with the addition of a large broom closet. New wood flooring and carpet was installed throughout the entire home to finish off the dramatic transformation. While finding the perfect home isn’t easy, our clients were able to create the dream home they envisioned, with a little help from Sharer Design Group.
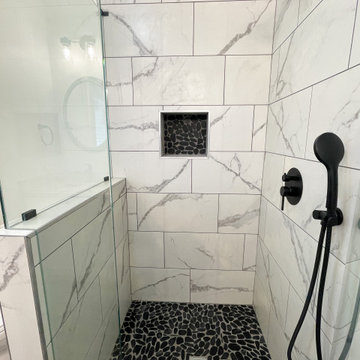
Inredning av ett lantligt litet flerfärgad flerfärgat en-suite badrum, med skåp i shakerstil, beige skåp, en hörndusch, en toalettstol med hel cisternkåpa, svart och vit kakel, porslinskakel, vita väggar, mörkt trägolv, ett undermonterad handfat, granitbänkskiva, brunt golv och dusch med gångjärnsdörr
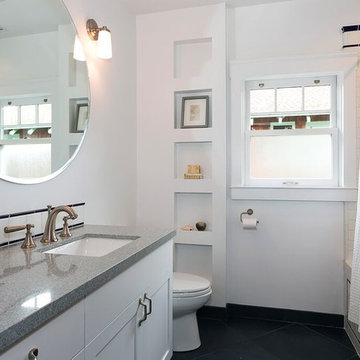
Inspiration för ett litet vintage vit vitt badrum med dusch, med skåp i shakerstil, vita skåp, ett badkar i en alkov, en dusch/badkar-kombination, en toalettstol med hel cisternkåpa, vit kakel, keramikplattor, vita väggar, mörkt trägolv, ett undermonterad handfat, granitbänkskiva, brunt golv och dusch med duschdraperi
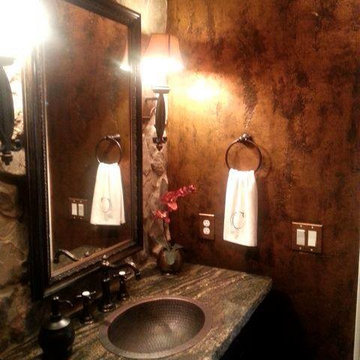
We applied various applications of foils, textures and waxes, to create a warm glow for this rustic wall treatment. Copyright © 2016 The Artists Hands
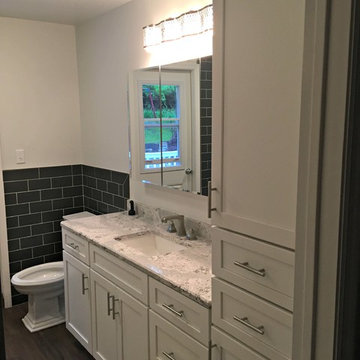
Inspiration för ett mellanstort funkis badrum med dusch, med skåp i shakerstil, vita skåp, tunnelbanekakel, vita väggar, ett undermonterad handfat, en öppen dusch, en toalettstol med separat cisternkåpa, svart kakel, mörkt trägolv och granitbänkskiva
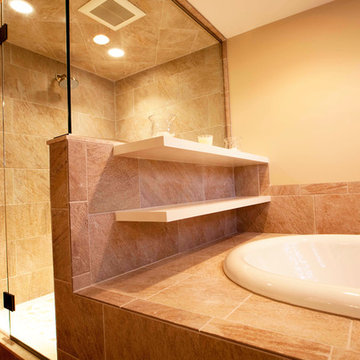
Master Suite Bathroom with Towel Shelf
Inspiration för ett stort vintage en-suite badrum, med ett undermonterad handfat, luckor med upphöjd panel, vita skåp, granitbänkskiva, ett platsbyggt badkar, en hörndusch, en toalettstol med separat cisternkåpa, beige kakel, keramikplattor, vita väggar och mörkt trägolv
Inspiration för ett stort vintage en-suite badrum, med ett undermonterad handfat, luckor med upphöjd panel, vita skåp, granitbänkskiva, ett platsbyggt badkar, en hörndusch, en toalettstol med separat cisternkåpa, beige kakel, keramikplattor, vita väggar och mörkt trägolv
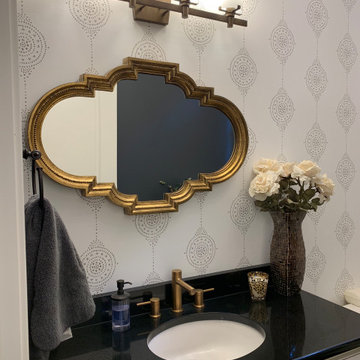
Foto på ett mellanstort vintage svart toalett, med skåp i shakerstil, vita skåp, grå väggar, mörkt trägolv, ett undermonterad handfat, granitbänkskiva, en toalettstol med separat cisternkåpa och brunt golv
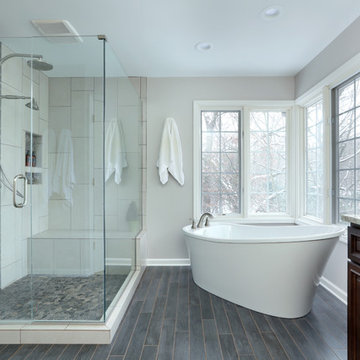
Master bathroom remodel. Remove large whirlpool tub, replace with freestanding tub and deck mounted fixtures. Corner shower to be remodeled into tiled shower with glass surround, tiled bench and shampoo niche. New double vanity with make-up center and accent pebbles in backsplash and in shower.
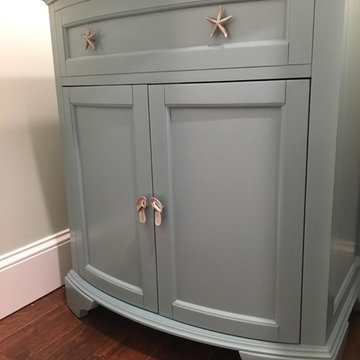
Foto på ett mellanstort maritimt toalett, med skåp i shakerstil, beige väggar, mörkt trägolv, ett undermonterad handfat, granitbänkskiva och blå skåp
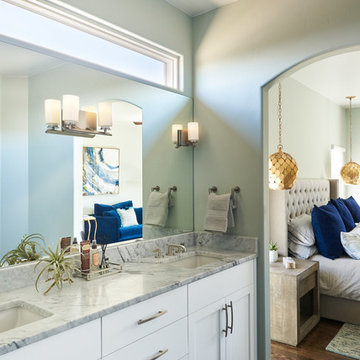
Chayce Lanphear
Inspiration för ett mellanstort funkis grå grått en-suite badrum, med skåp i shakerstil, vita skåp, grå väggar, mörkt trägolv, granitbänkskiva och brunt golv
Inspiration för ett mellanstort funkis grå grått en-suite badrum, med skåp i shakerstil, vita skåp, grå väggar, mörkt trägolv, granitbänkskiva och brunt golv
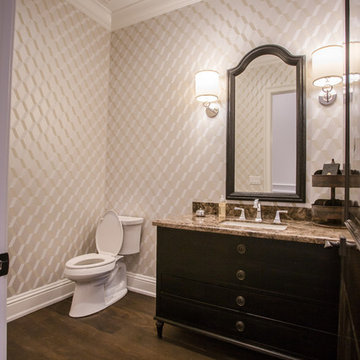
Inspiration för stora klassiska toaletter, med möbel-liknande, skåp i mörkt trä, en toalettstol med separat cisternkåpa, beige väggar, mörkt trägolv, ett undermonterad handfat och granitbänkskiva
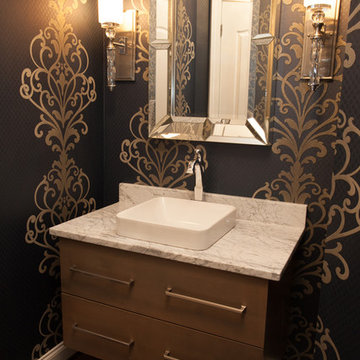
A gorgeous and dramatic wallpaper dresses the walls of this guest bathroom. We also added an elegant mirror and wall sconces.
Jon W. Miller Photography
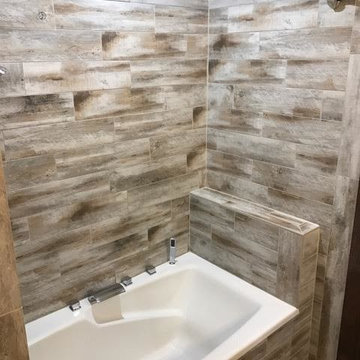
Exempel på ett stort rustikt en-suite badrum, med luckor med infälld panel, skåp i mörkt trä, ett badkar i en alkov, en dusch i en alkov, en toalettstol med separat cisternkåpa, flerfärgad kakel, beige väggar, mörkt trägolv, ett undermonterad handfat och granitbänkskiva
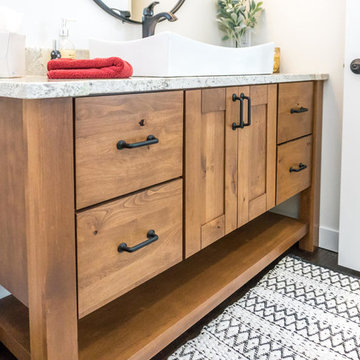
Builders Firstsource SD,
Woodland Cabinetry Vanity
Bild på ett litet skandinaviskt vit vitt en-suite badrum, med släta luckor, skåp i mellenmörkt trä, mörkt trägolv, granitbänkskiva och brunt golv
Bild på ett litet skandinaviskt vit vitt en-suite badrum, med släta luckor, skåp i mellenmörkt trä, mörkt trägolv, granitbänkskiva och brunt golv
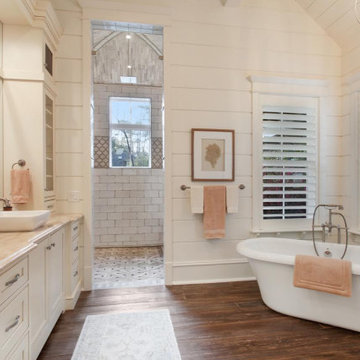
Bild på ett lantligt beige beige en-suite badrum, med luckor med profilerade fronter, vita skåp, ett fristående badkar, vita väggar, mörkt trägolv, ett fristående handfat, granitbänkskiva och brunt golv
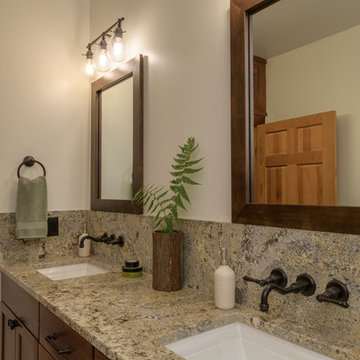
These clients hired us to renovate their long and narrow bathroom with a dysfunctional design. Along with creating a more functional layout, our clients wanted a walk-in shower, a separate bathtub, and a double vanity. Already working with tight space, we got creative and were able to widen the bathroom by 30 inches. This additional space allowed us to install a wet area, rather than a small, separate shower, which works perfectly to prevent the rest of the bathroom from getting soaked when their youngest child plays and splashes in the bath.
Our clients wanted an industrial-contemporary style, with clean lines and refreshing colors. To ensure the bathroom was cohesive with the rest of their home (a timber frame mountain-inspired home located in northern New Hampshire), we decided to mix a few complementary elements to get the look of their dreams. The shower and bathtub boast industrial-inspired oil-rubbed bronze hardware, and the light contemporary ceramic garden seat brightens up the space while providing the perfect place to sit during bath time. We chose river rock tile for the wet area, which seamlessly contrasts against the rustic wood-like tile. And finally, we merged both rustic and industrial-contemporary looks through the vanity using rustic cabinets and mirror frames as well as “industrial” Edison bulb lighting.
Project designed by Franconia interior designer Randy Trainor. She also serves the New Hampshire Ski Country, Lake Regions and Coast, including Lincoln, North Conway, and Bartlett.
For more about Randy Trainor, click here: https://crtinteriors.com/
To learn more about this project, click here: https://crtinteriors.com/mountain-bathroom/
1 792 foton på badrum, med mörkt trägolv och granitbänkskiva
8
