13 583 foton på badrum, med mörkt trägolv
Sortera efter:
Budget
Sortera efter:Populärt i dag
81 - 100 av 13 583 foton
Artikel 1 av 2
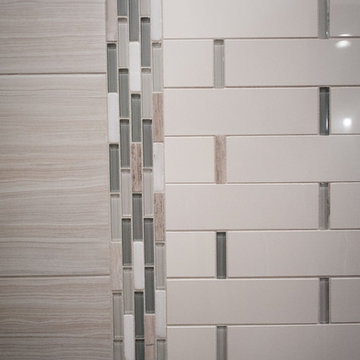
Aimee Lee Photography
Inredning av ett modernt stort en-suite badrum, med skåp i shakerstil, vita skåp, ett undermonterat badkar, en dusch i en alkov, en toalettstol med separat cisternkåpa, beige kakel, brun kakel, grå kakel, porslinskakel, grå väggar, mörkt trägolv, ett undermonterad handfat, bänkskiva i akrylsten, brunt golv och dusch med gångjärnsdörr
Inredning av ett modernt stort en-suite badrum, med skåp i shakerstil, vita skåp, ett undermonterat badkar, en dusch i en alkov, en toalettstol med separat cisternkåpa, beige kakel, brun kakel, grå kakel, porslinskakel, grå väggar, mörkt trägolv, ett undermonterad handfat, bänkskiva i akrylsten, brunt golv och dusch med gångjärnsdörr
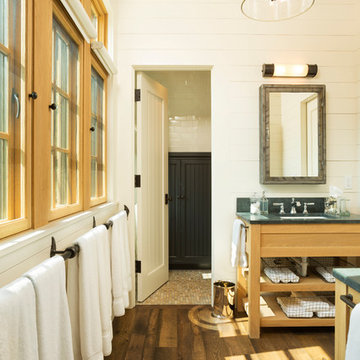
Builder: John Kraemer & Sons | Architect: TEA2 Architects | Interior Design: Marcia Morine | Photography: Landmark Photography
Rustik inredning av ett badrum för barn, med ett undermonterad handfat, skåp i mellenmörkt trä, bänkskiva i täljsten, vita väggar och mörkt trägolv
Rustik inredning av ett badrum för barn, med ett undermonterad handfat, skåp i mellenmörkt trä, bänkskiva i täljsten, vita väggar och mörkt trägolv

Fish Fotography
Foto på ett rustikt badrum, med släta luckor, skåp i mellenmörkt trä, en hörndusch, beige kakel, blå väggar, mörkt trägolv och ett badkar med tassar
Foto på ett rustikt badrum, med släta luckor, skåp i mellenmörkt trä, en hörndusch, beige kakel, blå väggar, mörkt trägolv och ett badkar med tassar

The powder room has a beautiful sculptural mirror that complements the mercury glass hanging pendant lights. The chevron tiled backsplash adds visual interest while creating a focal wall.

Dan Cutrona Photography
Inspiration för ett mellanstort funkis badrum, med ett integrerad handfat, släta luckor, skåp i mörkt trä, bänkskiva i kvartsit, vit kakel, mosaik, vita väggar och mörkt trägolv
Inspiration för ett mellanstort funkis badrum, med ett integrerad handfat, släta luckor, skåp i mörkt trä, bänkskiva i kvartsit, vit kakel, mosaik, vita väggar och mörkt trägolv

SDH Studio - Architecture and Design
Location: Golden Beach, Florida, USA
Overlooking the canal in Golden Beach 96 GB was designed around a 27 foot triple height space that would be the heart of this home. With an emphasis on the natural scenery, the interior architecture of the house opens up towards the water and fills the space with natural light and greenery.
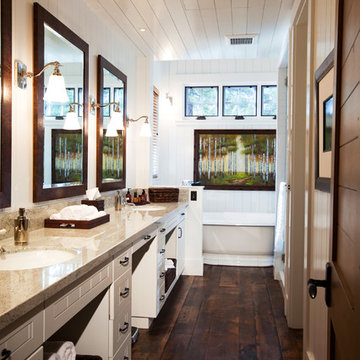
Inspiration för rustika badrum, med ett fristående badkar, ett undermonterad handfat, vita skåp, mörkt trägolv och luckor med infälld panel
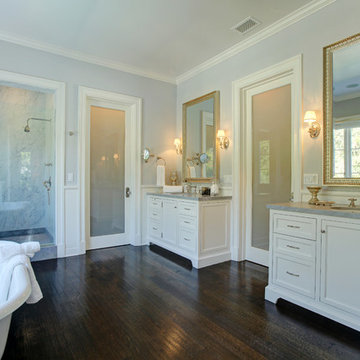
Beautifully designed by Giannetti Architects and skillfully built by Morrow & Morrow Construction in 2006 in the highly coveted guard gated Brentwood Circle. The stunning estate features 5bd/5.5ba including maid quarters, library, and detached pool house.
Designer finishes throughout with wide plank hardwood floors, crown molding, and interior service elevator. Sumptuous master suite and bath with large terrace overlooking pool and yard. 3 additional bedroom suites + dance studio/4th bedroom upstairs.
Spacious family room with custom built-ins, eat-in cook's kitchen with top of the line appliances and butler's pantry & nook. Formal living room w/ french limestone fireplace designed by Steve Gianetti and custom made in France, dining room, and office/library with floor-to ceiling mahogany built-in bookshelves & rolling ladder. Serene backyard with swimmer's pool & spa. Private and secure yet only minutes to the Village. This is a rare offering. Listed with Steven Moritz & Bruno Abisror. Post Rain - Jeff Ong Photos
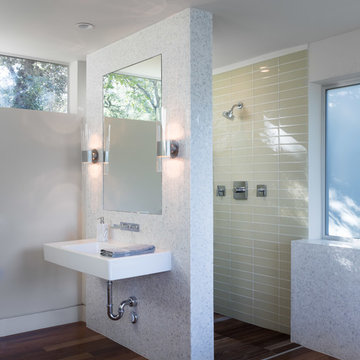
Master bathroom is filled with natural light and materials. Glass tiled shower, marble mosaic tile and cumaru wood floors blend to create an elegant oasis with modern fixtures. Photo by Whit Preston
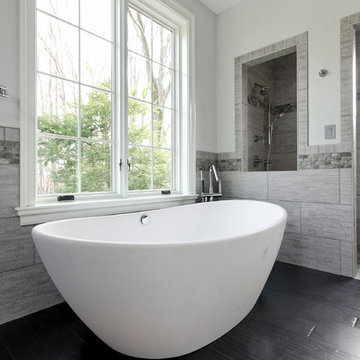
Exempel på ett stort modernt en-suite badrum, med ett fristående badkar, grå kakel, porslinskakel, grå väggar, mörkt trägolv och svart golv
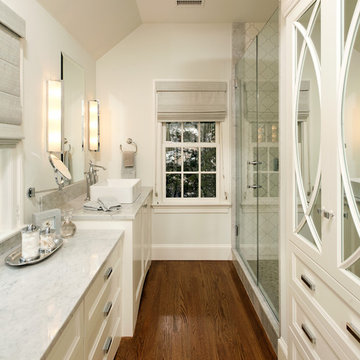
This whole house renovation done by Harry Braswell Inc. used Virginia Kitchen's design services (designer Erin Hoopes) and materials for the bathrooms, laundry and kitchens. The custom millwork was done to replicate the look of the cabinetry in the open concept family room. This completely custom renovation was eco-friend and is obtaining leed certification.
Photo's courtesy Greg Hadley
Construction: Harry Braswell Inc.
Kitchen Design: Erin Hoopes under Virginia Kitchens

Photo credit: Laurey W. Glenn/Southern Living
Exempel på ett maritimt vit vitt toalett, med flerfärgade väggar, mörkt trägolv, ett konsol handfat och marmorbänkskiva
Exempel på ett maritimt vit vitt toalett, med flerfärgade väggar, mörkt trägolv, ett konsol handfat och marmorbänkskiva

A refreshed and calming palette of blue and white is granted an extra touch of class with richly patterend wallpaper, custom sconces and crisp wainscoting.
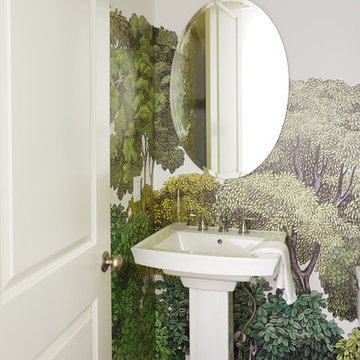
Gieves Anderson Photography
Exempel på ett litet retro toalett, med mörkt trägolv, ett piedestal handfat, brunt golv och flerfärgade väggar
Exempel på ett litet retro toalett, med mörkt trägolv, ett piedestal handfat, brunt golv och flerfärgade väggar
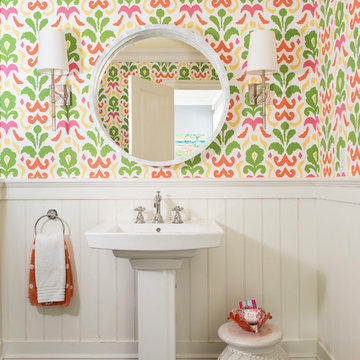
This powder room is given more of a feminine flair. The multi-color abstracted floral pattern wallpaper adds the right amount of color and pattern. Simple polished nickel sconces with bamboo detailing and white linen shades flank either side of the round mother of pearl mirror. A white glazed ceramic elephant stool from Serena and Lily finishes the space with a bit more character.
Photography: Vivian Johnson

Idéer för att renovera ett stort vintage vit vitt en-suite badrum, med ett undermonterad handfat, ett fristående badkar, en öppen dusch, mörkt trägolv, med dusch som är öppen, en toalettstol med separat cisternkåpa, vit kakel, marmorkakel, vita väggar, bänkskiva i kvarts och brunt golv
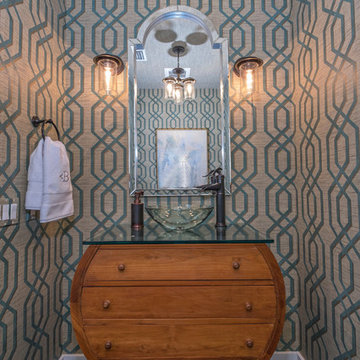
Idéer för ett litet maritimt badrum med dusch, med möbel-liknande, skåp i mellenmörkt trä, mörkt trägolv, ett fristående handfat och bänkskiva i glas

In 2014, we were approached by a couple to achieve a dream space within their existing home. They wanted to expand their existing bar, wine, and cigar storage into a new one-of-a-kind room. Proud of their Italian heritage, they also wanted to bring an “old-world” feel into this project to be reminded of the unique character they experienced in Italian cellars. The dramatic tone of the space revolves around the signature piece of the project; a custom milled stone spiral stair that provides access from the first floor to the entry of the room. This stair tower features stone walls, custom iron handrails and spindles, and dry-laid milled stone treads and riser blocks. Once down the staircase, the entry to the cellar is through a French door assembly. The interior of the room is clad with stone veneer on the walls and a brick barrel vault ceiling. The natural stone and brick color bring in the cellar feel the client was looking for, while the rustic alder beams, flooring, and cabinetry help provide warmth. The entry door sequence is repeated along both walls in the room to provide rhythm in each ceiling barrel vault. These French doors also act as wine and cigar storage. To allow for ample cigar storage, a fully custom walk-in humidor was designed opposite the entry doors. The room is controlled by a fully concealed, state-of-the-art HVAC smoke eater system that allows for cigar enjoyment without any odor.
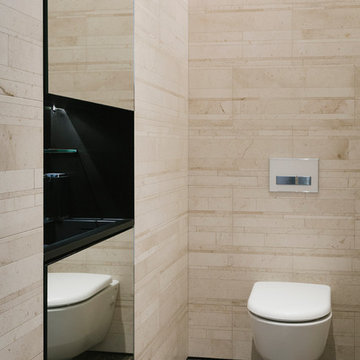
Daniel Shea
Idéer för funkis en-suite badrum, med en vägghängd toalettstol, beige kakel, mörkt trägolv, stenkakel, bruna väggar och ett fristående handfat
Idéer för funkis en-suite badrum, med en vägghängd toalettstol, beige kakel, mörkt trägolv, stenkakel, bruna väggar och ett fristående handfat

This luxury bathroom was created to be functional and elegant. With multiple seating areas, our homeowners can relax in this space. A beautiful chandelier with frosted lights create a diffused glow through this dream bathroom with a soaking tub and marble shower.
13 583 foton på badrum, med mörkt trägolv
5
