1 497 foton på badrum, med öppna hyllor och bänkskiva i akrylsten
Sortera efter:
Budget
Sortera efter:Populärt i dag
61 - 80 av 1 497 foton
Artikel 1 av 3

Maritim inredning av ett mellanstort vit vitt badrum med dusch, med vita skåp, grön kakel, mellanmörkt trägolv, ett integrerad handfat, brunt golv, öppna hyllor, en vägghängd toalettstol, gröna väggar och bänkskiva i akrylsten
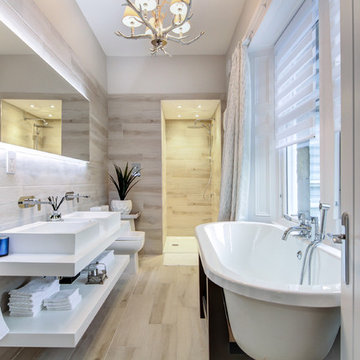
Daniel Gregory, Filmworx
Inspiration för stora moderna vitt en-suite badrum, med öppna hyllor, vita skåp, ett fristående badkar, en toalettstol med hel cisternkåpa, vit kakel, vita väggar, bänkskiva i akrylsten, en dusch i en alkov, ett fristående handfat, beiget golv och med dusch som är öppen
Inspiration för stora moderna vitt en-suite badrum, med öppna hyllor, vita skåp, ett fristående badkar, en toalettstol med hel cisternkåpa, vit kakel, vita väggar, bänkskiva i akrylsten, en dusch i en alkov, ett fristående handfat, beiget golv och med dusch som är öppen

Martha O'Hara Interiors, Interior Design & Photo Styling | Troy Thies, Photography |
Please Note: All “related,” “similar,” and “sponsored” products tagged or listed by Houzz are not actual products pictured. They have not been approved by Martha O’Hara Interiors nor any of the professionals credited. For information about our work, please contact design@oharainteriors.com.
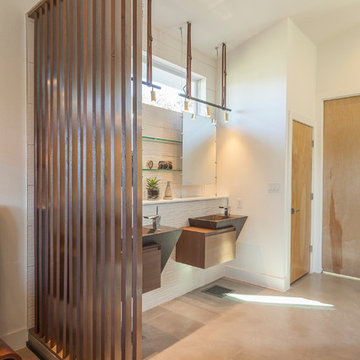
Wooden partition wall with slits. Black suspended pendant lights. Modern bedroom design. Floating vanities. Wide light wood plank flooring.
Inredning av ett modernt mellanstort en-suite badrum, med öppna hyllor, skåp i mellenmörkt trä, en öppen dusch, en toalettstol med separat cisternkåpa, vit kakel, porslinskakel, vita väggar, betonggolv, ett väggmonterat handfat och bänkskiva i akrylsten
Inredning av ett modernt mellanstort en-suite badrum, med öppna hyllor, skåp i mellenmörkt trä, en öppen dusch, en toalettstol med separat cisternkåpa, vit kakel, porslinskakel, vita väggar, betonggolv, ett väggmonterat handfat och bänkskiva i akrylsten
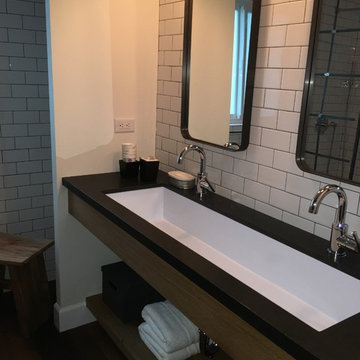
Bild på ett mellanstort industriellt en-suite badrum, med öppna hyllor, en öppen dusch, vit kakel, tunnelbanekakel, vita väggar, ett avlångt handfat och bänkskiva i akrylsten
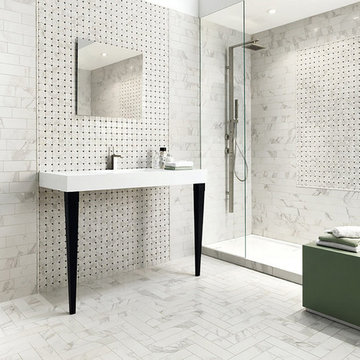
Arley Wholesale
Idéer för ett stort klassiskt en-suite badrum, med öppna hyllor, en dusch i en alkov, vita väggar, klinkergolv i porslin, ett väggmonterat handfat och bänkskiva i akrylsten
Idéer för ett stort klassiskt en-suite badrum, med öppna hyllor, en dusch i en alkov, vita väggar, klinkergolv i porslin, ett väggmonterat handfat och bänkskiva i akrylsten
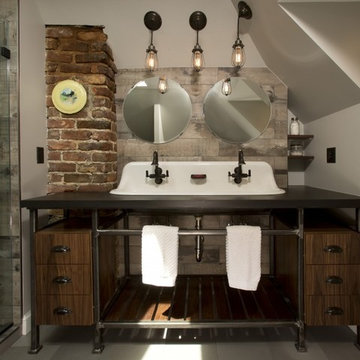
Four Brothers LLC
Foto på ett stort industriellt en-suite badrum, med ett avlångt handfat, skåp i mörkt trä, bänkskiva i akrylsten, grå kakel, porslinskakel, grå väggar, klinkergolv i porslin, öppna hyllor, en öppen dusch, en toalettstol med separat cisternkåpa, grått golv och dusch med gångjärnsdörr
Foto på ett stort industriellt en-suite badrum, med ett avlångt handfat, skåp i mörkt trä, bänkskiva i akrylsten, grå kakel, porslinskakel, grå väggar, klinkergolv i porslin, öppna hyllor, en öppen dusch, en toalettstol med separat cisternkåpa, grått golv och dusch med gångjärnsdörr
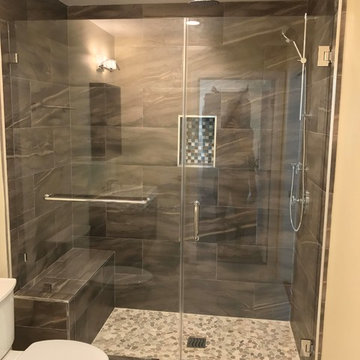
Idéer för att renovera ett stort funkis vit vitt en-suite badrum, med öppna hyllor, skåp i mörkt trä, en dubbeldusch, en toalettstol med separat cisternkåpa, grå kakel, keramikplattor, gula väggar, klinkergolv i porslin, ett väggmonterat handfat, bänkskiva i akrylsten, dusch med gångjärnsdörr och beiget golv

This Waukesha bathroom remodel was unique because the homeowner needed wheelchair accessibility. We designed a beautiful master bathroom and met the client’s ADA bathroom requirements.
Original Space
The old bathroom layout was not functional or safe. The client could not get in and out of the shower or maneuver around the vanity or toilet. The goal of this project was ADA accessibility.
ADA Bathroom Requirements
All elements of this bathroom and shower were discussed and planned. Every element of this Waukesha master bathroom is designed to meet the unique needs of the client. Designing an ADA bathroom requires thoughtful consideration of showering needs.
Open Floor Plan – A more open floor plan allows for the rotation of the wheelchair. A 5-foot turning radius allows the wheelchair full access to the space.
Doorways – Sliding barn doors open with minimal force. The doorways are 36” to accommodate a wheelchair.
Curbless Shower – To create an ADA shower, we raised the sub floor level in the bedroom. There is a small rise at the bedroom door and the bathroom door. There is a seamless transition to the shower from the bathroom tile floor.
Grab Bars – Decorative grab bars were installed in the shower, next to the toilet and next to the sink (towel bar).
Handheld Showerhead – The handheld Delta Palm Shower slips over the hand for easy showering.
Shower Shelves – The shower storage shelves are minimalistic and function as handhold points.
Non-Slip Surface – Small herringbone ceramic tile on the shower floor prevents slipping.
ADA Vanity – We designed and installed a wheelchair accessible bathroom vanity. It has clearance under the cabinet and insulated pipes.
Lever Faucet – The faucet is offset so the client could reach it easier. We installed a lever operated faucet that is easy to turn on/off.
Integrated Counter/Sink – The solid surface counter and sink is durable and easy to clean.
ADA Toilet – The client requested a bidet toilet with a self opening and closing lid. ADA bathroom requirements for toilets specify a taller height and more clearance.
Heated Floors – WarmlyYours heated floors add comfort to this beautiful space.
Linen Cabinet – A custom linen cabinet stores the homeowners towels and toiletries.
Style
The design of this bathroom is light and airy with neutral tile and simple patterns. The cabinetry matches the existing oak woodwork throughout the home.
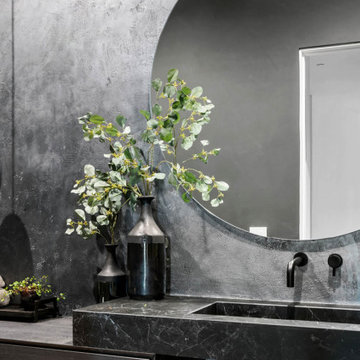
The distinguishing trait of the I Naturali series is soil. A substance which on the one hand recalls all things primordial and on the other the possibility of being plied. As a result, the slab made from the ceramic lends unique value to the settings it clads.
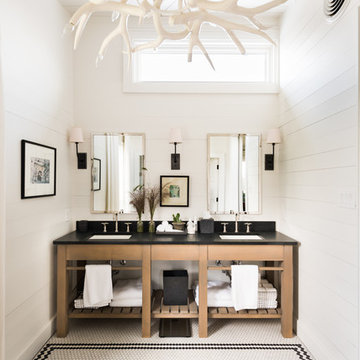
Exempel på ett mellanstort lantligt svart svart en-suite badrum, med öppna hyllor, vita väggar, klinkergolv i porslin, ett undermonterad handfat, bänkskiva i akrylsten, flerfärgat golv, bruna skåp och en toalettstol med separat cisternkåpa
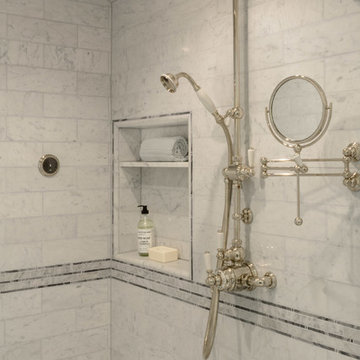
surface mount Perrin and Rowe shower fixture and shaving mirror.
Idéer för att renovera ett mycket stort vintage en-suite badrum, med öppna hyllor, ett fristående badkar, en dusch i en alkov, grå kakel, stenkakel, vita väggar, marmorgolv, ett piedestal handfat och bänkskiva i akrylsten
Idéer för att renovera ett mycket stort vintage en-suite badrum, med öppna hyllor, ett fristående badkar, en dusch i en alkov, grå kakel, stenkakel, vita väggar, marmorgolv, ett piedestal handfat och bänkskiva i akrylsten

This powder room has beautiful damask wallpaper with painted wainscoting that looks so delicate next to the chrome vanity and beveled mirror!
Architect: Meyer Design
Photos: Jody Kmetz
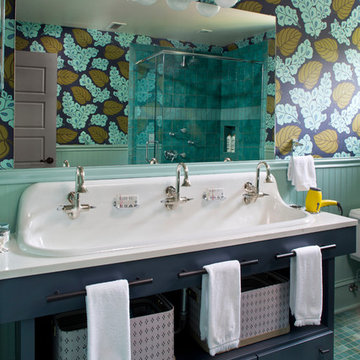
This kid's bathroom only needed a few changes, as the clients (and we) already loved the existing wallpaper. We switched out the light fixture to be more current and added the under sink storage to fill the space more intentionally and give the kids more room for storage.
Photo by Emily Minton Redfield

Bathroom Remodeling in Sherman Oaks
Bild på ett mellanstort funkis en-suite badrum, med ett fristående badkar, en toalettstol med hel cisternkåpa, ett nedsänkt handfat, bänkskiva i akrylsten, öppna hyllor, bruna skåp, beige kakel, brun kakel, travertinkakel, bruna väggar, travertin golv och brunt golv
Bild på ett mellanstort funkis en-suite badrum, med ett fristående badkar, en toalettstol med hel cisternkåpa, ett nedsänkt handfat, bänkskiva i akrylsten, öppna hyllor, bruna skåp, beige kakel, brun kakel, travertinkakel, bruna väggar, travertin golv och brunt golv
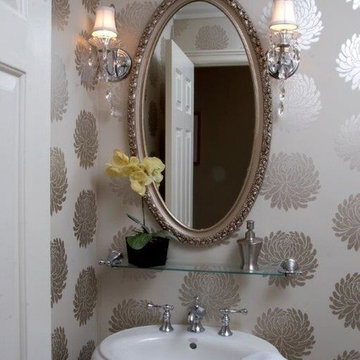
A powder room one would be reluctant to leave. Exuding luxury with rose gold chrysanthemum prints on the wallpaper and vanity mirror. Overall creating a feel of luxury meeting comfort in a small space.
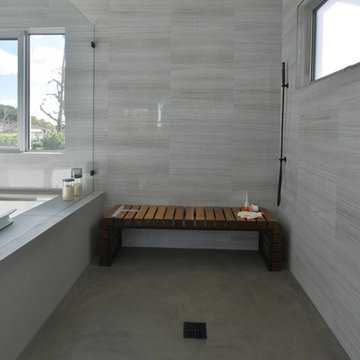
Modern design by Alberto Juarez and Darin Radac of Novum Architecture in Los Angeles.
Exempel på ett stort modernt en-suite badrum, med öppna hyllor, svarta skåp, en jacuzzi, en dusch i en alkov, grå väggar, ett avlångt handfat och bänkskiva i akrylsten
Exempel på ett stort modernt en-suite badrum, med öppna hyllor, svarta skåp, en jacuzzi, en dusch i en alkov, grå väggar, ett avlångt handfat och bänkskiva i akrylsten
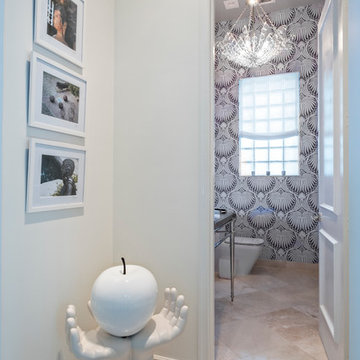
Powder Room and Hall
Modern inredning av ett mellanstort toalett, med öppna hyllor, en toalettstol med separat cisternkåpa, flerfärgade väggar, kalkstensgolv, ett undermonterad handfat och bänkskiva i akrylsten
Modern inredning av ett mellanstort toalett, med öppna hyllor, en toalettstol med separat cisternkåpa, flerfärgade väggar, kalkstensgolv, ett undermonterad handfat och bänkskiva i akrylsten
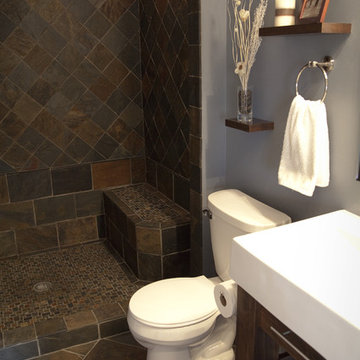
Inspiration för ett mellanstort funkis en-suite badrum, med öppna hyllor, skåp i mörkt trä, en dusch i en alkov, en toalettstol med separat cisternkåpa, grå väggar, skiffergolv, ett integrerad handfat, bänkskiva i akrylsten, flerfärgat golv och med dusch som är öppen
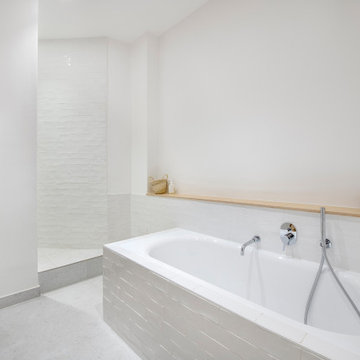
Après plusieurs visites d'appartement, nos clients décident d'orienter leurs recherches vers un bien à rénover afin de pouvoir personnaliser leur futur foyer.
Leur premier achat va se porter sur ce charmant 80 m2 situé au cœur de Paris. Souhaitant créer un bien intemporel, ils travaillent avec nos architectes sur des couleurs nudes, terracota et des touches boisées. Le blanc est également au RDV afin d'accentuer la luminosité de l'appartement qui est sur cour.
La cuisine a fait l'objet d'une optimisation pour obtenir une profondeur de 60cm et installer ainsi sur toute la longueur et la hauteur les rangements nécessaires pour être ultra-fonctionnelle. Elle se ferme par une élégante porte art déco dessinée par les architectes.
Dans les chambres, les rangements se multiplient ! Nous avons cloisonné des portes inutiles qui sont changées en bibliothèque; dans la suite parentale, nos experts ont créé une tête de lit sur-mesure et ajusté un dressing Ikea qui s'élève à présent jusqu'au plafond.
Bien qu'intemporel, ce bien n'en est pas moins singulier. A titre d'exemple, la salle de bain qui est un clin d'œil aux lavabos d'école ou encore le salon et son mur tapissé de petites feuilles dorées.
1 497 foton på badrum, med öppna hyllor och bänkskiva i akrylsten
4
