1 498 foton på badrum, med öppna hyllor och bänkskiva i akrylsten
Sortera efter:
Budget
Sortera efter:Populärt i dag
81 - 100 av 1 498 foton
Artikel 1 av 3
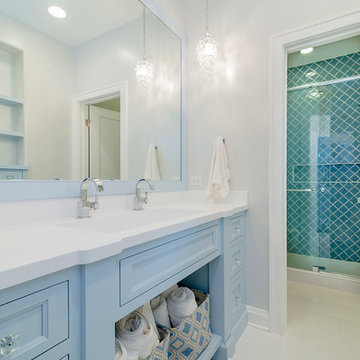
Exempel på ett mellanstort eklektiskt badrum för barn, med öppna hyllor, blå skåp, en dusch i en alkov, en toalettstol med separat cisternkåpa, vit kakel, porslinskakel, vita väggar, klinkergolv i porslin, ett avlångt handfat och bänkskiva i akrylsten

La consolle lavabo in corian con il rivestimento in piastrelle artigianali
Inspiration för små moderna vitt badrum med dusch, med öppna hyllor, en dusch i en alkov, en vägghängd toalettstol, vit kakel, keramikplattor, röda väggar, klinkergolv i porslin, ett konsol handfat, bänkskiva i akrylsten, beiget golv och dusch med skjutdörr
Inspiration för små moderna vitt badrum med dusch, med öppna hyllor, en dusch i en alkov, en vägghängd toalettstol, vit kakel, keramikplattor, röda väggar, klinkergolv i porslin, ett konsol handfat, bänkskiva i akrylsten, beiget golv och dusch med skjutdörr
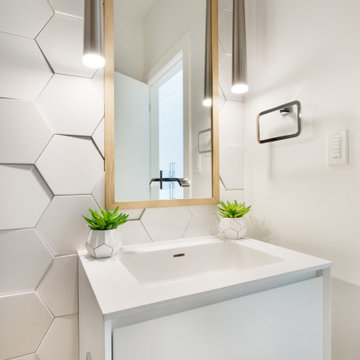
No one can deny the power of texture. This Hex tile provides real design cred with it's 3-D profile. A powder room wall is transformed into "sensational" with the application of this textural gem.
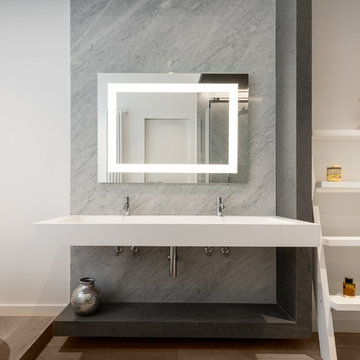
Il bagno padronale ha un lavabo a mensola bianco. Il rivestimento è realizzato in lastre di marmo di Carrara, realizzate su misura, sottolineate da una struttura ad L in basaltina.
| Foto di Filippo Vinardi |
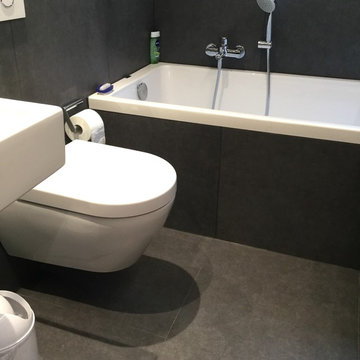
Bild på ett mellanstort funkis vit vitt badrum med dusch, med öppna hyllor, ett platsbyggt badkar, en vägghängd toalettstol, svart kakel, stenhäll, svarta väggar, kalkstensgolv, ett fristående handfat, bänkskiva i akrylsten och svart golv

This Waukesha bathroom remodel was unique because the homeowner needed wheelchair accessibility. We designed a beautiful master bathroom and met the client’s ADA bathroom requirements.
Original Space
The old bathroom layout was not functional or safe. The client could not get in and out of the shower or maneuver around the vanity or toilet. The goal of this project was ADA accessibility.
ADA Bathroom Requirements
All elements of this bathroom and shower were discussed and planned. Every element of this Waukesha master bathroom is designed to meet the unique needs of the client. Designing an ADA bathroom requires thoughtful consideration of showering needs.
Open Floor Plan – A more open floor plan allows for the rotation of the wheelchair. A 5-foot turning radius allows the wheelchair full access to the space.
Doorways – Sliding barn doors open with minimal force. The doorways are 36” to accommodate a wheelchair.
Curbless Shower – To create an ADA shower, we raised the sub floor level in the bedroom. There is a small rise at the bedroom door and the bathroom door. There is a seamless transition to the shower from the bathroom tile floor.
Grab Bars – Decorative grab bars were installed in the shower, next to the toilet and next to the sink (towel bar).
Handheld Showerhead – The handheld Delta Palm Shower slips over the hand for easy showering.
Shower Shelves – The shower storage shelves are minimalistic and function as handhold points.
Non-Slip Surface – Small herringbone ceramic tile on the shower floor prevents slipping.
ADA Vanity – We designed and installed a wheelchair accessible bathroom vanity. It has clearance under the cabinet and insulated pipes.
Lever Faucet – The faucet is offset so the client could reach it easier. We installed a lever operated faucet that is easy to turn on/off.
Integrated Counter/Sink – The solid surface counter and sink is durable and easy to clean.
ADA Toilet – The client requested a bidet toilet with a self opening and closing lid. ADA bathroom requirements for toilets specify a taller height and more clearance.
Heated Floors – WarmlyYours heated floors add comfort to this beautiful space.
Linen Cabinet – A custom linen cabinet stores the homeowners towels and toiletries.
Style
The design of this bathroom is light and airy with neutral tile and simple patterns. The cabinetry matches the existing oak woodwork throughout the home.
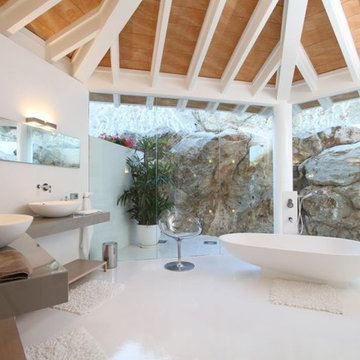
Alberto Rubio Designs
Inspiration för ett mycket stort funkis en-suite badrum, med öppna hyllor, bruna skåp, ett fristående badkar, vita väggar, ett fristående handfat, bänkskiva i akrylsten och en dusch/badkar-kombination
Inspiration för ett mycket stort funkis en-suite badrum, med öppna hyllor, bruna skåp, ett fristående badkar, vita väggar, ett fristående handfat, bänkskiva i akrylsten och en dusch/badkar-kombination
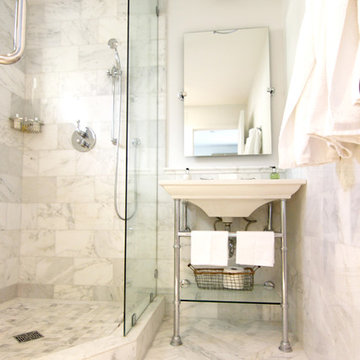
Captured & Company
Inredning av ett klassiskt litet badrum med dusch, med öppna hyllor, bänkskiva i akrylsten, vit kakel, stenkakel, en hörndusch, en toalettstol med separat cisternkåpa, ett konsol handfat, vita väggar och marmorgolv
Inredning av ett klassiskt litet badrum med dusch, med öppna hyllor, bänkskiva i akrylsten, vit kakel, stenkakel, en hörndusch, en toalettstol med separat cisternkåpa, ett konsol handfat, vita väggar och marmorgolv
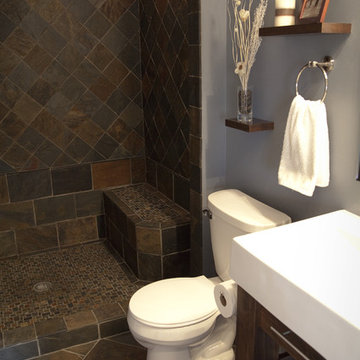
Inspiration för ett mellanstort funkis en-suite badrum, med öppna hyllor, skåp i mörkt trä, en dusch i en alkov, en toalettstol med separat cisternkåpa, grå väggar, skiffergolv, ett integrerad handfat, bänkskiva i akrylsten, flerfärgat golv och med dusch som är öppen
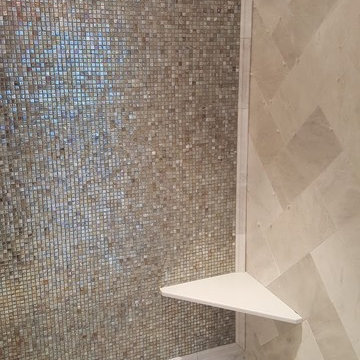
Inspiration för mellanstora moderna badrum med dusch, med öppna hyllor, en öppen dusch, en toalettstol med separat cisternkåpa, grå kakel, flerfärgad kakel, vit kakel, mosaik, grå väggar, klinkergolv i keramik, ett väggmonterat handfat och bänkskiva i akrylsten

Amoura Productions
Bild på ett litet funkis toalett, med öppna hyllor, grå skåp, en vägghängd toalettstol, svart och vit kakel, glaskakel, grå väggar, klinkergolv i porslin, ett fristående handfat och bänkskiva i akrylsten
Bild på ett litet funkis toalett, med öppna hyllor, grå skåp, en vägghängd toalettstol, svart och vit kakel, glaskakel, grå väggar, klinkergolv i porslin, ett fristående handfat och bänkskiva i akrylsten
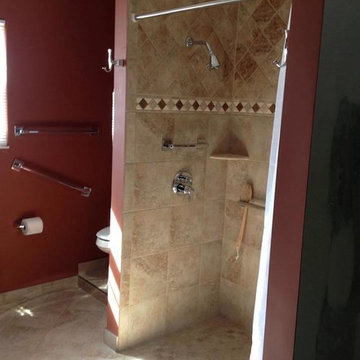
Idéer för ett mellanstort klassiskt vit badrum med dusch, med öppna hyllor, svarta skåp, orange väggar, klinkergolv i porslin, ett integrerad handfat, bänkskiva i akrylsten och beiget golv
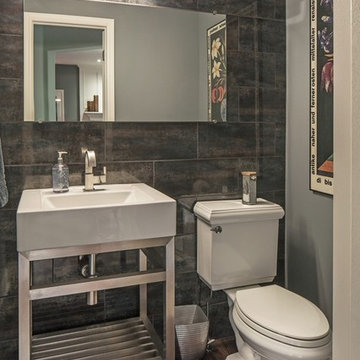
Tom Kessler Photography
Inspiration för ett mellanstort vintage toalett, med ett piedestal handfat, grå väggar, mörkt trägolv, öppna hyllor, en toalettstol med separat cisternkåpa, brun kakel, grå kakel, porslinskakel, bänkskiva i akrylsten och brunt golv
Inspiration för ett mellanstort vintage toalett, med ett piedestal handfat, grå väggar, mörkt trägolv, öppna hyllor, en toalettstol med separat cisternkåpa, brun kakel, grå kakel, porslinskakel, bänkskiva i akrylsten och brunt golv
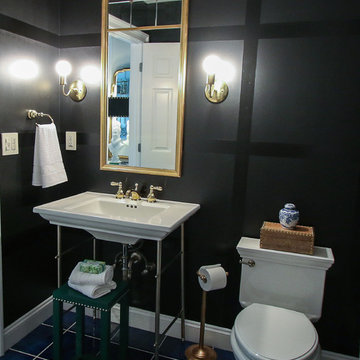
Inredning av ett klassiskt litet badrum med dusch, med öppna hyllor, vita skåp, ett badkar i en alkov, en dusch i en alkov, en toalettstol med hel cisternkåpa, blå kakel, keramikplattor, svarta väggar, klinkergolv i keramik, ett piedestal handfat och bänkskiva i akrylsten
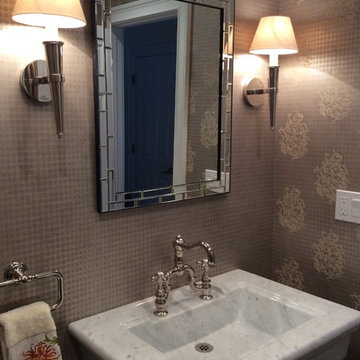
Elegance at its best.
Inredning av ett klassiskt litet toalett, med öppna hyllor, beige väggar, mörkt trägolv, ett integrerad handfat och bänkskiva i akrylsten
Inredning av ett klassiskt litet toalett, med öppna hyllor, beige väggar, mörkt trägolv, ett integrerad handfat och bänkskiva i akrylsten

This powder room has beautiful damask wallpaper with painted wainscoting that looks so delicate next to the chrome vanity and beveled mirror!
Architect: Meyer Design
Photos: Jody Kmetz
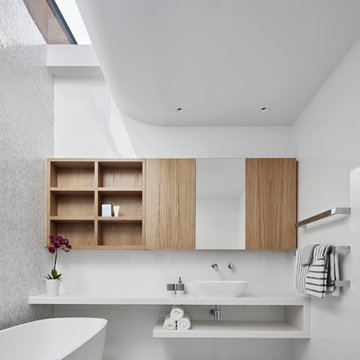
Peter Clarke Photography
Foto på ett mellanstort funkis vit badrum, med öppna hyllor, ett fristående badkar, vit kakel, glaskakel, mosaikgolv, ett fristående handfat, bänkskiva i akrylsten, skåp i ljust trä, vita väggar och vitt golv
Foto på ett mellanstort funkis vit badrum, med öppna hyllor, ett fristående badkar, vit kakel, glaskakel, mosaikgolv, ett fristående handfat, bänkskiva i akrylsten, skåp i ljust trä, vita väggar och vitt golv
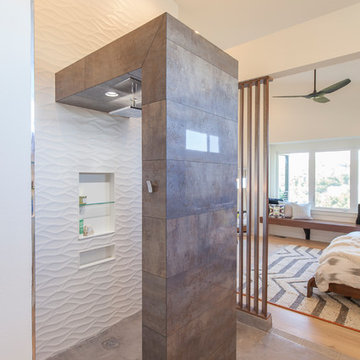
Stand up rain shower. Porcelanosa tile. Textured white wall. Stained concrete floors.
Bild på ett mellanstort funkis en-suite badrum, med öppna hyllor, skåp i mellenmörkt trä, en öppen dusch, en toalettstol med separat cisternkåpa, vit kakel, porslinskakel, vita väggar, betonggolv, ett väggmonterat handfat och bänkskiva i akrylsten
Bild på ett mellanstort funkis en-suite badrum, med öppna hyllor, skåp i mellenmörkt trä, en öppen dusch, en toalettstol med separat cisternkåpa, vit kakel, porslinskakel, vita väggar, betonggolv, ett väggmonterat handfat och bänkskiva i akrylsten
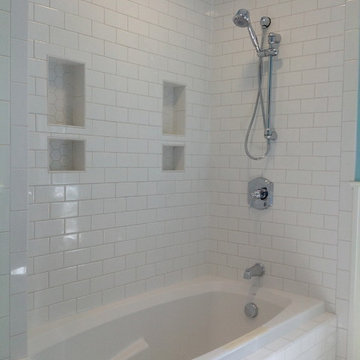
Inredning av ett klassiskt mellanstort badrum med dusch, med vit kakel, en toalettstol med separat cisternkåpa, blå väggar, klinkergolv i keramik, öppna hyllor, ett platsbyggt badkar, en hörndusch, tunnelbanekakel, ett integrerad handfat, bänkskiva i akrylsten, vitt golv och med dusch som är öppen

This Waukesha bathroom remodel was unique because the homeowner needed wheelchair accessibility. We designed a beautiful master bathroom and met the client’s ADA bathroom requirements.
Original Space
The old bathroom layout was not functional or safe. The client could not get in and out of the shower or maneuver around the vanity or toilet. The goal of this project was ADA accessibility.
ADA Bathroom Requirements
All elements of this bathroom and shower were discussed and planned. Every element of this Waukesha master bathroom is designed to meet the unique needs of the client. Designing an ADA bathroom requires thoughtful consideration of showering needs.
Open Floor Plan – A more open floor plan allows for the rotation of the wheelchair. A 5-foot turning radius allows the wheelchair full access to the space.
Doorways – Sliding barn doors open with minimal force. The doorways are 36” to accommodate a wheelchair.
Curbless Shower – To create an ADA shower, we raised the sub floor level in the bedroom. There is a small rise at the bedroom door and the bathroom door. There is a seamless transition to the shower from the bathroom tile floor.
Grab Bars – Decorative grab bars were installed in the shower, next to the toilet and next to the sink (towel bar).
Handheld Showerhead – The handheld Delta Palm Shower slips over the hand for easy showering.
Shower Shelves – The shower storage shelves are minimalistic and function as handhold points.
Non-Slip Surface – Small herringbone ceramic tile on the shower floor prevents slipping.
ADA Vanity – We designed and installed a wheelchair accessible bathroom vanity. It has clearance under the cabinet and insulated pipes.
Lever Faucet – The faucet is offset so the client could reach it easier. We installed a lever operated faucet that is easy to turn on/off.
Integrated Counter/Sink – The solid surface counter and sink is durable and easy to clean.
ADA Toilet – The client requested a bidet toilet with a self opening and closing lid. ADA bathroom requirements for toilets specify a taller height and more clearance.
Heated Floors – WarmlyYours heated floors add comfort to this beautiful space.
Linen Cabinet – A custom linen cabinet stores the homeowners towels and toiletries.
Style
The design of this bathroom is light and airy with neutral tile and simple patterns. The cabinetry matches the existing oak woodwork throughout the home.
1 498 foton på badrum, med öppna hyllor och bänkskiva i akrylsten
5
