1 497 foton på badrum, med öppna hyllor och bänkskiva i akrylsten
Sortera efter:
Budget
Sortera efter:Populärt i dag
121 - 140 av 1 497 foton
Artikel 1 av 3
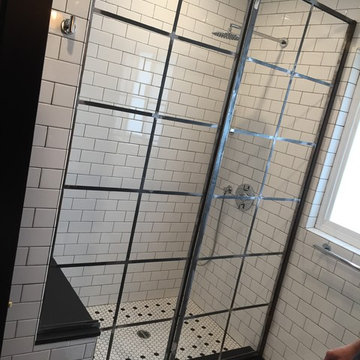
Bild på ett mellanstort industriellt en-suite badrum, med öppna hyllor, en öppen dusch, vit kakel, tunnelbanekakel, vita väggar, ett avlångt handfat och bänkskiva i akrylsten
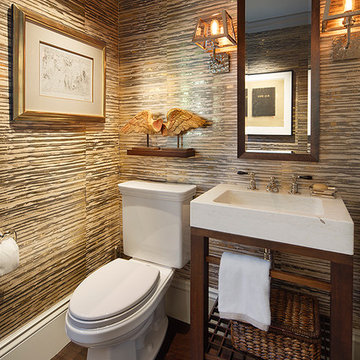
Eric Rorer
Idéer för vintage toaletter, med öppna hyllor, skåp i mellenmörkt trä, bänkskiva i akrylsten, en toalettstol med separat cisternkåpa, mellanmörkt trägolv, bruna väggar och ett integrerad handfat
Idéer för vintage toaletter, med öppna hyllor, skåp i mellenmörkt trä, bänkskiva i akrylsten, en toalettstol med separat cisternkåpa, mellanmörkt trägolv, bruna väggar och ett integrerad handfat
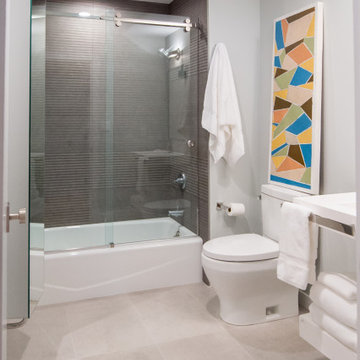
Mid-sized minimalist guest bathroom with an open white vanity with integrated sink. an undermount, tub brown mosaic tile on shower walls, a one-piece toilet, gray walls and travertine floor tile,
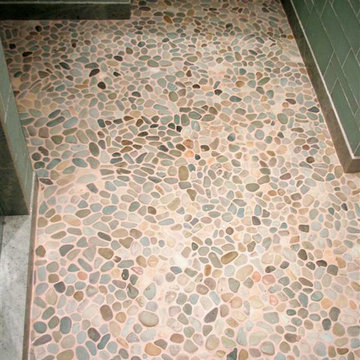
Modern inredning av ett mellanstort toalett, med öppna hyllor, vita skåp, en toalettstol med hel cisternkåpa, grön kakel, glaskakel, gröna väggar, klinkergolv i småsten, ett undermonterad handfat, bänkskiva i akrylsten och flerfärgat golv
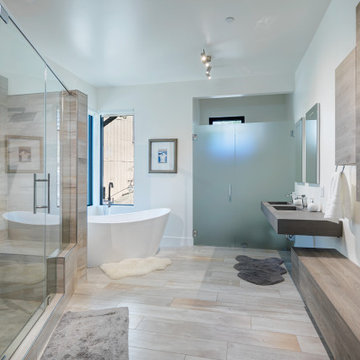
Idéer för mellanstora funkis brunt en-suite badrum, med öppna hyllor, bruna skåp, ett fristående badkar, en dubbeldusch, en toalettstol med hel cisternkåpa, vita väggar, klinkergolv i porslin, ett integrerad handfat, bänkskiva i akrylsten, grått golv och dusch med gångjärnsdörr
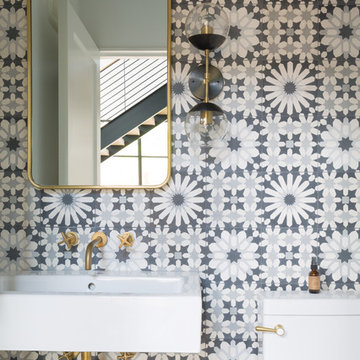
Leonid Furmansky Photography
Restructure Studio is dedicated to making sustainable design accessible to homeowners as well as building professionals in the residential construction industry.
Restructure Studio is a full service architectural design firm located in Austin and serving the Central Texas area. Feel free to contact us with any questions!
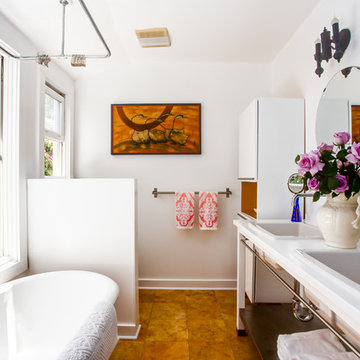
Rick Mendoza
Idéer för eklektiska en-suite badrum, med ett nedsänkt handfat, öppna hyllor, ett fristående badkar, vita väggar, vita skåp och bänkskiva i akrylsten
Idéer för eklektiska en-suite badrum, med ett nedsänkt handfat, öppna hyllor, ett fristående badkar, vita väggar, vita skåp och bänkskiva i akrylsten
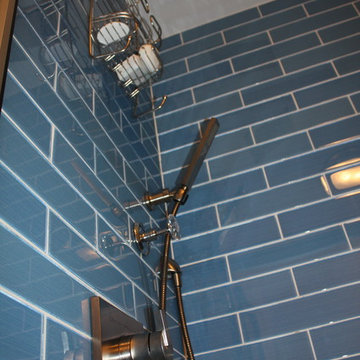
Inspiration för ett mellanstort funkis vit vitt badrum med dusch, med öppna hyllor, blå skåp, en dusch i en alkov, blå kakel, tunnelbanekakel, vita väggar, ett fristående handfat, bänkskiva i akrylsten och grått golv
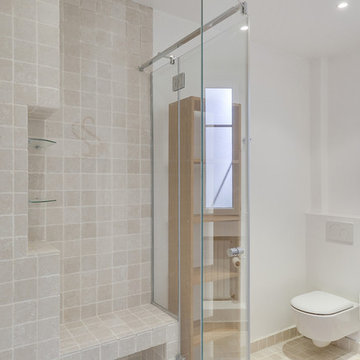
Création d'un nouvelle salle d'eau avec WC annexe à la chambre.
Sol et murs en mosaïque de marbre beige.
Plan vasque en un bloque noir, avec meuble sans portes en bois.
WC suspendus.
PHOTO: Orbea Iruné
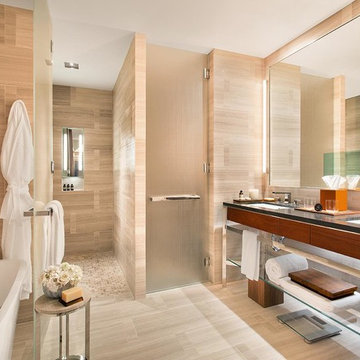
www.veronicamartindesignstudio.com
Modern inredning av ett stort en-suite badrum, med öppna hyllor, ett fristående badkar, en dusch i en alkov, brun kakel, porslinskakel, klinkergolv i porslin, bänkskiva i akrylsten, beiget golv, med dusch som är öppen och beige väggar
Modern inredning av ett stort en-suite badrum, med öppna hyllor, ett fristående badkar, en dusch i en alkov, brun kakel, porslinskakel, klinkergolv i porslin, bänkskiva i akrylsten, beiget golv, med dusch som är öppen och beige väggar
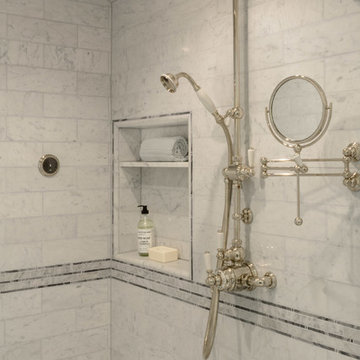
surface mount Perrin and Rowe shower fixture and shaving mirror.
Idéer för att renovera ett mycket stort vintage en-suite badrum, med öppna hyllor, ett fristående badkar, en dusch i en alkov, grå kakel, stenkakel, vita väggar, marmorgolv, ett piedestal handfat och bänkskiva i akrylsten
Idéer för att renovera ett mycket stort vintage en-suite badrum, med öppna hyllor, ett fristående badkar, en dusch i en alkov, grå kakel, stenkakel, vita väggar, marmorgolv, ett piedestal handfat och bänkskiva i akrylsten
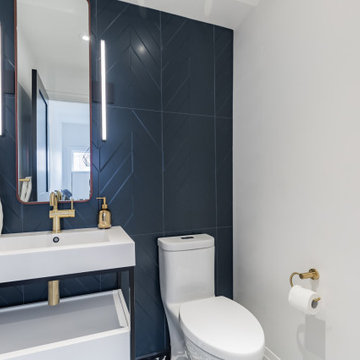
Feature wall in teal green large format chevron tiles teamed up with black and white patterned floor tiles. Walnut framed elongated mirror, a one piece toilet with hidden traps and soft close seat. The vanity exposes the drain p-trap - plumbing fixtures, toilet paper holder and towel rack in satin brass; linear LED wall sconces flank the vanity mirror; black 2-panel door with matte black hardware
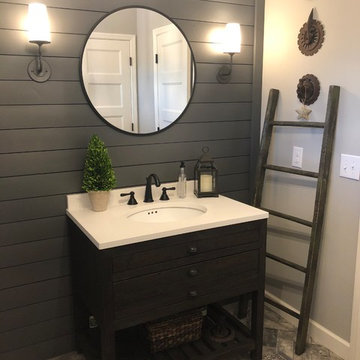
Inredning av ett klassiskt mellanstort vit vitt toalett, med öppna hyllor, skåp i mörkt trä, grå väggar, tegelgolv, ett konsol handfat, bänkskiva i akrylsten och flerfärgat golv
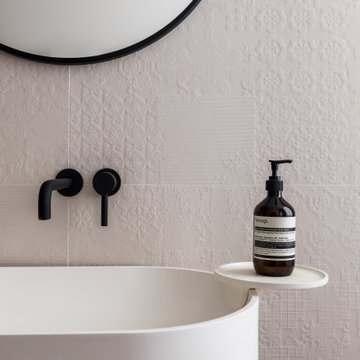
Photo : Romain Ricard
Bild på ett mellanstort vit vitt en-suite badrum, med öppna hyllor, vita skåp, ett badkar med tassar, en dusch/badkar-kombination, beige kakel, keramikplattor, vita väggar, klinkergolv i keramik, ett piedestal handfat, bänkskiva i akrylsten, beiget golv och med dusch som är öppen
Bild på ett mellanstort vit vitt en-suite badrum, med öppna hyllor, vita skåp, ett badkar med tassar, en dusch/badkar-kombination, beige kakel, keramikplattor, vita väggar, klinkergolv i keramik, ett piedestal handfat, bänkskiva i akrylsten, beiget golv och med dusch som är öppen
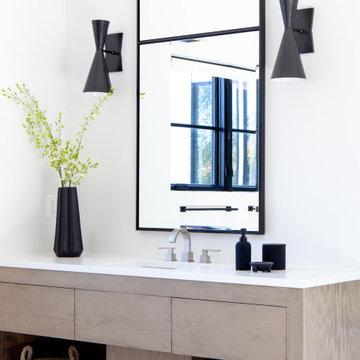
Foto på ett mellanstort vintage vit en-suite badrum, med öppna hyllor, beige skåp, vita väggar, ett undermonterad handfat och bänkskiva i akrylsten
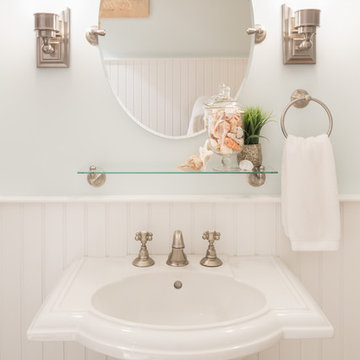
As innkeepers, Lois and Evan Evans know all about hospitality. So after buying a 1955 Cape Cod cottage whose interiors hadn’t been updated since the 1970s, they set out on a whole-house renovation, a major focus of which was the kitchen.
The goal of this renovation was to create a space that would be efficient and inviting for entertaining, as well as compatible with the home’s beach-cottage style.
Cape Associates removed the wall separating the kitchen from the dining room to create an open, airy layout. The ceilings were raised and clad in shiplap siding and highlighted with new pine beams, reflective of the cottage style of the home. New windows add a vintage look.
The designer used a whitewashed palette and traditional cabinetry to push a casual and beachy vibe, while granite countertops add a touch of elegance.
The layout was rearranged to include an island that’s roomy enough for casual meals and for guests to hang around when the owners are prepping party meals.
Placing the main sink and dishwasher in the island instead of the usual under-the-window spot was a decision made by Lois early in the planning stages. “If we have guests over, I can face everyone when I’m rinsing vegetables or washing dishes,” she says. “Otherwise, my back would be turned.”
The old avocado-hued linoleum flooring had an unexpected bonus: preserving the original oak floors, which were refinished.
The new layout includes room for the homeowners’ hutch from their previous residence, as well as an old pot-bellied stove, a family heirloom. A glass-front cabinet allows the homeowners to show off colorful dishes. Bringing the cabinet down to counter level adds more storage. Stacking the microwave, oven and warming drawer adds efficiency.

This Waukesha bathroom remodel was unique because the homeowner needed wheelchair accessibility. We designed a beautiful master bathroom and met the client’s ADA bathroom requirements.
Original Space
The old bathroom layout was not functional or safe. The client could not get in and out of the shower or maneuver around the vanity or toilet. The goal of this project was ADA accessibility.
ADA Bathroom Requirements
All elements of this bathroom and shower were discussed and planned. Every element of this Waukesha master bathroom is designed to meet the unique needs of the client. Designing an ADA bathroom requires thoughtful consideration of showering needs.
Open Floor Plan – A more open floor plan allows for the rotation of the wheelchair. A 5-foot turning radius allows the wheelchair full access to the space.
Doorways – Sliding barn doors open with minimal force. The doorways are 36” to accommodate a wheelchair.
Curbless Shower – To create an ADA shower, we raised the sub floor level in the bedroom. There is a small rise at the bedroom door and the bathroom door. There is a seamless transition to the shower from the bathroom tile floor.
Grab Bars – Decorative grab bars were installed in the shower, next to the toilet and next to the sink (towel bar).
Handheld Showerhead – The handheld Delta Palm Shower slips over the hand for easy showering.
Shower Shelves – The shower storage shelves are minimalistic and function as handhold points.
Non-Slip Surface – Small herringbone ceramic tile on the shower floor prevents slipping.
ADA Vanity – We designed and installed a wheelchair accessible bathroom vanity. It has clearance under the cabinet and insulated pipes.
Lever Faucet – The faucet is offset so the client could reach it easier. We installed a lever operated faucet that is easy to turn on/off.
Integrated Counter/Sink – The solid surface counter and sink is durable and easy to clean.
ADA Toilet – The client requested a bidet toilet with a self opening and closing lid. ADA bathroom requirements for toilets specify a taller height and more clearance.
Heated Floors – WarmlyYours heated floors add comfort to this beautiful space.
Linen Cabinet – A custom linen cabinet stores the homeowners towels and toiletries.
Style
The design of this bathroom is light and airy with neutral tile and simple patterns. The cabinetry matches the existing oak woodwork throughout the home.
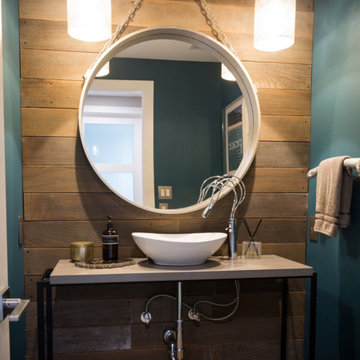
Idéer för att renovera ett litet maritimt beige beige badrum, med öppna hyllor, beige skåp, en toalettstol med hel cisternkåpa, blå väggar, ett fristående handfat och bänkskiva i akrylsten
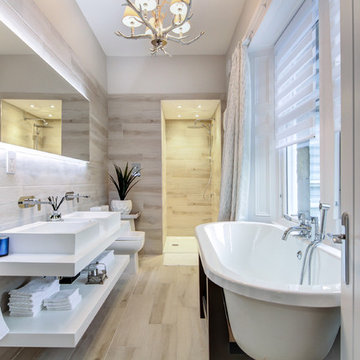
Daniel Gregory, Filmworx
Inspiration för stora moderna vitt en-suite badrum, med öppna hyllor, vita skåp, ett fristående badkar, en toalettstol med hel cisternkåpa, vit kakel, vita väggar, bänkskiva i akrylsten, en dusch i en alkov, ett fristående handfat, beiget golv och med dusch som är öppen
Inspiration för stora moderna vitt en-suite badrum, med öppna hyllor, vita skåp, ett fristående badkar, en toalettstol med hel cisternkåpa, vit kakel, vita väggar, bänkskiva i akrylsten, en dusch i en alkov, ett fristående handfat, beiget golv och med dusch som är öppen
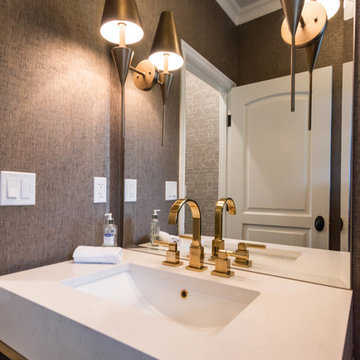
Mel Carll
Inspiration för ett litet vintage vit vitt toalett, med öppna hyllor, en toalettstol med hel cisternkåpa, bruna väggar, skiffergolv, ett väggmonterat handfat, bänkskiva i akrylsten och grått golv
Inspiration för ett litet vintage vit vitt toalett, med öppna hyllor, en toalettstol med hel cisternkåpa, bruna väggar, skiffergolv, ett väggmonterat handfat, bänkskiva i akrylsten och grått golv
1 497 foton på badrum, med öppna hyllor och bänkskiva i akrylsten
7
