4 077 foton på badrum, med öppna hyllor
Sortera efter:
Budget
Sortera efter:Populärt i dag
121 - 140 av 4 077 foton
Artikel 1 av 3
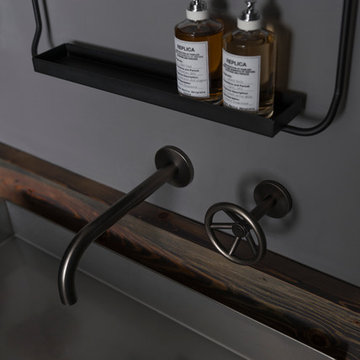
Idéer för mellanstora industriella badrum med dusch, med öppna hyllor, grå skåp, grå väggar, ett avlångt handfat och träbänkskiva
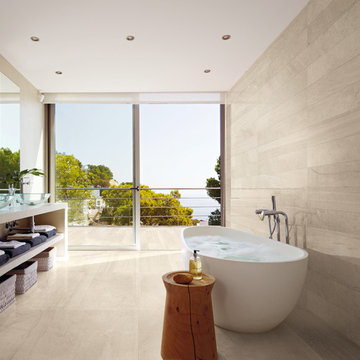
[Stone Box Sugar White 6"x36" & 18"x36"]
Complete your bathroom's design with elegant and beautiful tile from Ceramic Tile Design.
CTD is a family owned business with a showroom and warehouse in both San Rafael and San Francisco.
Our showrooms are staffed with talented teams of Design Consultants. Whether you already know exactly what you want or have no knowledge of what's possible we can help your project exceed your expectations. To achieve this we stock the best Italian porcelain lines in a variety of styles and work with the most creative American art tile companies to set your project apart from the rest.
Our warehouses not only provide a safe place for your order to arrive but also stock a complete array of all the setting materials your contractor will need to complete your project saving him time and you, money. The warehouse staff is knowledgeable and friendly to help make sure your project goes smoothly.
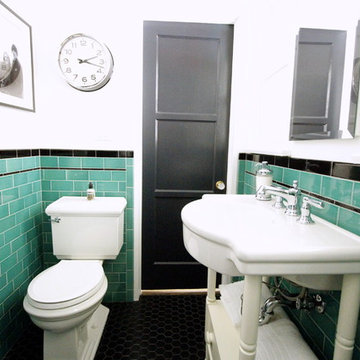
This vintage style bathroom was inspired by it's 1930's art deco roots. The goal was to recreate a space that felt like it was original. With lighting from Rejuvenation, tile from B&W tile and Kohler fixtures, this is a small bathroom that packs a design punch. Interior Designer- Marilynn Taylor Interiors, Contractor- Allison Allain, Plumb Crazy Contracting.
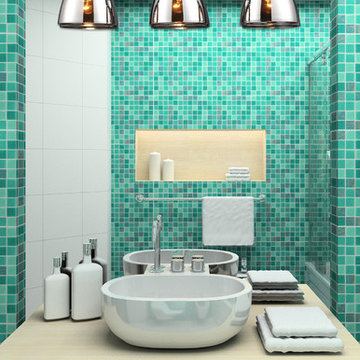
This vanity light compliments the bathroom perfectly!
Measurements and Information:
- 3 Light
- 60-Watt medium base bulb per light
- Width 23"
- Height 8"
- Depth 8
- Polished Chrome Finish

Tracy, one of our fabulous customers who last year undertook what can only be described as, a colossal home renovation!
With the help of her My Bespoke Room designer Milena, Tracy transformed her 1930's doer-upper into a truly jaw-dropping, modern family home. But don't take our word for it, see for yourself...

Komplett Sanierung eines Wohnhauses
Idéer för att renovera ett mellanstort funkis brun brunt badrum med dusch, med öppna hyllor, bruna skåp, en kantlös dusch, en vägghängd toalettstol, beige kakel, keramikplattor, vita väggar, klinkergolv i keramik, ett fristående handfat, träbänkskiva, beiget golv och dusch med duschdraperi
Idéer för att renovera ett mellanstort funkis brun brunt badrum med dusch, med öppna hyllor, bruna skåp, en kantlös dusch, en vägghängd toalettstol, beige kakel, keramikplattor, vita väggar, klinkergolv i keramik, ett fristående handfat, träbänkskiva, beiget golv och dusch med duschdraperi

Idéer för ett mellanstort klassiskt brun toalett, med öppna hyllor, bruna skåp, en toalettstol med hel cisternkåpa, flerfärgade väggar, klinkergolv i porslin, ett fristående handfat, träbänkskiva och svart golv

Established in 1895 as a warehouse for the spice trade, 481 Washington was built to last. With its 25-inch-thick base and enchanting Beaux Arts facade, this regal structure later housed a thriving Hudson Square printing company. After an impeccable renovation, the magnificent loft building’s original arched windows and exquisite cornice remain a testament to the grandeur of days past. Perfectly anchored between Soho and Tribeca, Spice Warehouse has been converted into 12 spacious full-floor lofts that seamlessly fuse Old World character with modern convenience. Steps from the Hudson River, Spice Warehouse is within walking distance of renowned restaurants, famed art galleries, specialty shops and boutiques. With its golden sunsets and outstanding facilities, this is the ideal destination for those seeking the tranquil pleasures of the Hudson River waterfront.
Expansive private floor residences were designed to be both versatile and functional, each with 3 to 4 bedrooms, 3 full baths, and a home office. Several residences enjoy dramatic Hudson River views.
This open space has been designed to accommodate a perfect Tribeca city lifestyle for entertaining, relaxing and working.
This living room design reflects a tailored “old world” look, respecting the original features of the Spice Warehouse. With its high ceilings, arched windows, original brick wall and iron columns, this space is a testament of ancient time and old world elegance.
The master bathroom was designed with tradition in mind and a taste for old elegance. it is fitted with a fabulous walk in glass shower and a deep soaking tub.
The pedestal soaking tub and Italian carrera marble metal legs, double custom sinks balance classic style and modern flair.
The chosen tiles are a combination of carrera marble subway tiles and hexagonal floor tiles to create a simple yet luxurious look.
Photography: Francis Augustine

This cloakroom had an awkward vaulted ceiling and there was not a lot of room. I knew I wanted to give my client a wow factor but retaining the traditional look she desired.
I designed the wall cladding to come higher as I dearly wanted to wallpaper the ceiling to give the vaulted ceiling structure. The taupe grey tones sit well with the warm brass tones and the rock basin added a subtle wow factor
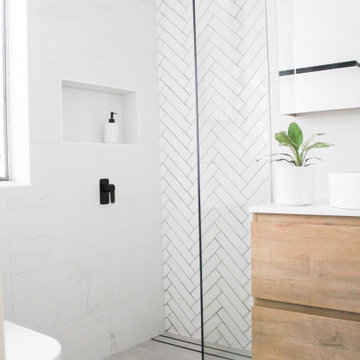
Walk In Shower, Ensuite and Main Bathroom Renovation, Small Bathrooms, Herringbone Feature Wall, Wall Hung Vanities, Small Bathroom Renovations, Marble and Herringbone Set Up
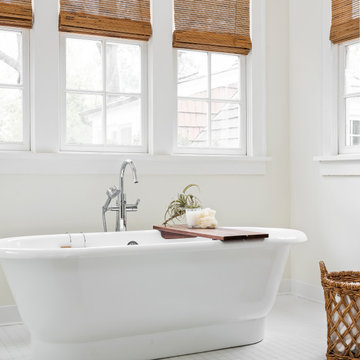
Idéer för ett stort lantligt vit en-suite badrum, med öppna hyllor, skåp i ljust trä, ett fristående badkar, en dusch i en alkov, en toalettstol med hel cisternkåpa, vit kakel, tunnelbanekakel, ett undermonterad handfat, bänkskiva i kvarts och dusch med gångjärnsdörr
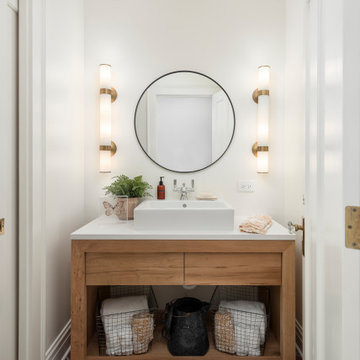
Idéer för ett mellanstort lantligt vit en-suite badrum, med öppna hyllor, skåp i ljust trä, ett fristående badkar, en dusch i en alkov, en toalettstol med hel cisternkåpa, vit kakel, tunnelbanekakel, vita väggar, klinkergolv i keramik, ett undermonterad handfat, bänkskiva i kvarts, beiget golv och dusch med gångjärnsdörr

Idéer för att renovera ett litet funkis toalett, med öppna hyllor, grå skåp, blå kakel, vit kakel, porslinskakel, beige väggar, betonggolv, ett fristående handfat, bänkskiva i betong och grått golv
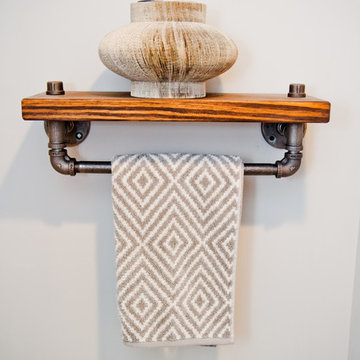
Shelf and towel bar in storage room
Idéer för små rustika badrum med dusch, med öppna hyllor, en toalettstol med hel cisternkåpa, grå väggar, mörkt trägolv, ett fristående handfat och träbänkskiva
Idéer för små rustika badrum med dusch, med öppna hyllor, en toalettstol med hel cisternkåpa, grå väggar, mörkt trägolv, ett fristående handfat och träbänkskiva
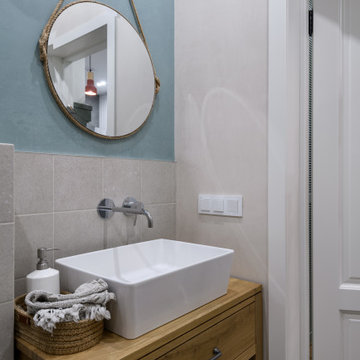
Foto på ett litet skandinaviskt brun toalett, med öppna hyllor, skåp i mellenmörkt trä, en vägghängd toalettstol, grå kakel, keramikplattor, klinkergolv i keramik, ett nedsänkt handfat, träbänkskiva och flerfärgat golv
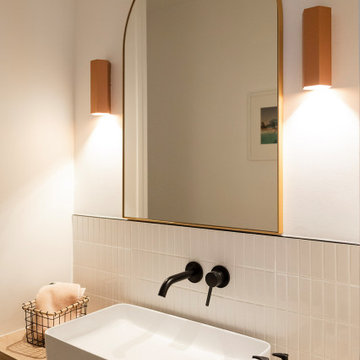
Dans cet appartement familial de 150 m², l’objectif était de rénover l’ensemble des pièces pour les rendre fonctionnelles et chaleureuses, en associant des matériaux naturels à une palette de couleurs harmonieuses.
Dans la cuisine et le salon, nous avons misé sur du bois clair naturel marié avec des tons pastel et des meubles tendance. De nombreux rangements sur mesure ont été réalisés dans les couloirs pour optimiser tous les espaces disponibles. Le papier peint à motifs fait écho aux lignes arrondies de la porte verrière réalisée sur mesure.
Dans les chambres, on retrouve des couleurs chaudes qui renforcent l’esprit vacances de l’appartement. Les salles de bain et la buanderie sont également dans des tons de vert naturel associés à du bois brut. La robinetterie noire, toute en contraste, apporte une touche de modernité. Un appartement où il fait bon vivre !
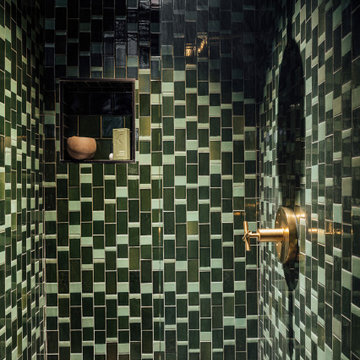
Owner's Suite bathroom painted dark and moody with an open shower in dark green Heath Ceramic tile and brass fixtures.
Retro inredning av ett mellanstort vit vitt en-suite badrum, med öppna hyllor, vita skåp, en hörndusch, en toalettstol med hel cisternkåpa, grön kakel, keramikplattor, gröna väggar, terrazzogolv, grått golv och med dusch som är öppen
Retro inredning av ett mellanstort vit vitt en-suite badrum, med öppna hyllor, vita skåp, en hörndusch, en toalettstol med hel cisternkåpa, grön kakel, keramikplattor, gröna väggar, terrazzogolv, grått golv och med dusch som är öppen

This tiny home has a very unique and spacious bathroom with an indoor shower that feels like an outdoor shower. The triangular cut mango slab with the vessel sink conserves space while looking sleek and elegant, and the shower has not been stuck in a corner but instead is constructed as a whole new corner to the room! Yes, this bathroom has five right angles. Sunlight from the sunroof above fills the whole room. A curved glass shower door, as well as a frosted glass bathroom door, allows natural light to pass from one room to another. Ferns grow happily in the moisture and light from the shower.
This contemporary, costal Tiny Home features a bathroom with a shower built out over the tongue of the trailer it sits on saving space and creating space in the bathroom. This shower has it's own clear roofing giving the shower a skylight. This allows tons of light to shine in on the beautiful blue tiles that shape this corner shower. Stainless steel planters hold ferns giving the shower an outdoor feel. With sunlight, plants, and a rain shower head above the shower, it is just like an outdoor shower only with more convenience and privacy. The curved glass shower door gives the whole tiny home bathroom a bigger feel while letting light shine through to the rest of the bathroom. The blue tile shower has niches; built-in shower shelves to save space making your shower experience even better. The frosted glass pocket door also allows light to shine through.
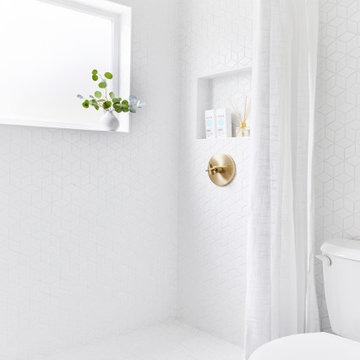
Inspiration för små maritima vitt badrum med dusch, med öppna hyllor, blå skåp, en hörndusch, en toalettstol med hel cisternkåpa, vit kakel, keramikplattor, vita väggar, cementgolv, ett väggmonterat handfat, blått golv och dusch med duschdraperi
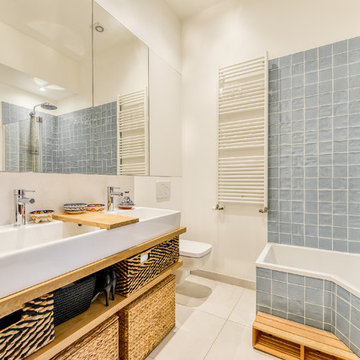
Meero
Idéer för ett mellanstort modernt en-suite badrum, med en vägghängd toalettstol, träbänkskiva, öppna hyllor, ett hörnbadkar, en dusch/badkar-kombination, vita väggar, med dusch som är öppen, vita skåp, blå kakel, klinkergolv i keramik, ett nedsänkt handfat och beiget golv
Idéer för ett mellanstort modernt en-suite badrum, med en vägghängd toalettstol, träbänkskiva, öppna hyllor, ett hörnbadkar, en dusch/badkar-kombination, vita väggar, med dusch som är öppen, vita skåp, blå kakel, klinkergolv i keramik, ett nedsänkt handfat och beiget golv
4 077 foton på badrum, med öppna hyllor
7
