4 077 foton på badrum, med öppna hyllor
Sortera efter:
Budget
Sortera efter:Populärt i dag
61 - 80 av 4 077 foton
Artikel 1 av 3
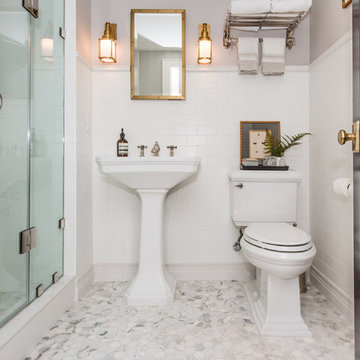
Location: Bethesda, MD, USA
This total revamp turned out better than anticipated leaving the clients thrilled with the outcome.
Finecraft Contractors, Inc.
Interior Designer: Anna Cave
Susie Soleimani Photography
Blog: http://graciousinteriors.blogspot.com/2016/07/from-cellar-to-stellar-lower-level.html
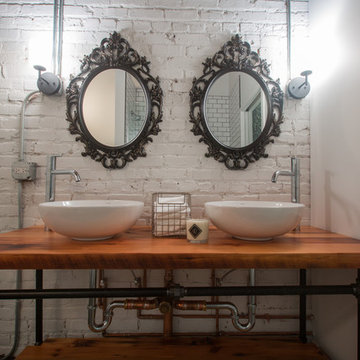
Misty Winter Photography
Foto på ett mellanstort industriellt en-suite badrum, med öppna hyllor, vit kakel, vita väggar, betonggolv, ett fristående handfat och träbänkskiva
Foto på ett mellanstort industriellt en-suite badrum, med öppna hyllor, vit kakel, vita väggar, betonggolv, ett fristående handfat och träbänkskiva
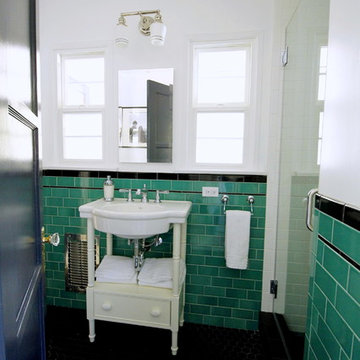
This vintage style bathroom was inspired by it's 1930's art deco roots. The goal was to recreate a space that felt like it was original. With lighting from Rejuvenation, tile from B&W tile and Kohler fixtures, this is a small bathroom that packs a design punch. Interior Designer- Marilynn Taylor Interiors, Contractor- Allison Allain, Plumb Crazy Contracting.
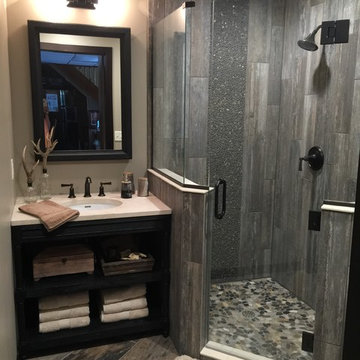
Sarah Berghorst
Rustik inredning av ett litet badrum med dusch, med ett undermonterad handfat, skåp i mörkt trä, bänkskiva i kvarts, en hörndusch, grå kakel, kakel i småsten, beige väggar, klinkergolv i keramik och öppna hyllor
Rustik inredning av ett litet badrum med dusch, med ett undermonterad handfat, skåp i mörkt trä, bänkskiva i kvarts, en hörndusch, grå kakel, kakel i småsten, beige väggar, klinkergolv i keramik och öppna hyllor
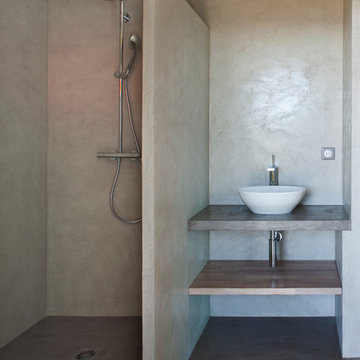
Architecte: Frédérique Pyra Legon
Photographe: Pierre Jean Verger
Idéer för funkis badrum med dusch, med ett fristående handfat, öppna hyllor, skåp i mellenmörkt trä, träbänkskiva, grå väggar, betonggolv och en kantlös dusch
Idéer för funkis badrum med dusch, med ett fristående handfat, öppna hyllor, skåp i mellenmörkt trä, träbänkskiva, grå väggar, betonggolv och en kantlös dusch

Description: Bathroom Remodel - Reclaimed Vintage Glass Tile - Photograph: HAUS | Architecture
Idéer för att renovera ett litet vintage svart svart badrum, med ett fristående handfat, öppna hyllor, svarta skåp, träbänkskiva, grön kakel, glaskakel, en dusch/badkar-kombination, gröna väggar, mosaikgolv och vitt golv
Idéer för att renovera ett litet vintage svart svart badrum, med ett fristående handfat, öppna hyllor, svarta skåp, träbänkskiva, grön kakel, glaskakel, en dusch/badkar-kombination, gröna väggar, mosaikgolv och vitt golv

A modern ensuite with a calming spa like colour palette. Walls are tiled in mosaic stone tile. The open leg vanity, white accents and a glass shower enclosure create the feeling of airiness.
Mark Burstyn Photography
http://www.markburstyn.com/

Marco Ricca
Inspiration för ett litet vintage badrum med dusch, med öppna hyllor, svarta skåp, ett hörnbadkar, en dusch/badkar-kombination, en toalettstol med hel cisternkåpa, beige väggar, ett undermonterad handfat, svart golv, dusch med gångjärnsdörr, beige kakel, marmorkakel, klinkergolv i keramik och granitbänkskiva
Inspiration för ett litet vintage badrum med dusch, med öppna hyllor, svarta skåp, ett hörnbadkar, en dusch/badkar-kombination, en toalettstol med hel cisternkåpa, beige väggar, ett undermonterad handfat, svart golv, dusch med gångjärnsdörr, beige kakel, marmorkakel, klinkergolv i keramik och granitbänkskiva

Modern inredning av ett mellanstort svart svart en-suite badrum, med öppna hyllor, bruna skåp, ett fristående badkar, en dusch/badkar-kombination, en vägghängd toalettstol, svart kakel, porslinskakel, svarta väggar, klinkergolv i porslin, ett nedsänkt handfat, bänkskiva i kvarts och brunt golv

Mixed Woods Master Bathroom
Foto på ett mellanstort rustikt vit en-suite badrum, med öppna hyllor, skåp i mellenmörkt trä, ett fristående badkar, en dusch/badkar-kombination, en toalettstol med hel cisternkåpa, brun kakel, grå väggar, mellanmörkt trägolv, ett avlångt handfat, marmorbänkskiva, brunt golv och dusch med duschdraperi
Foto på ett mellanstort rustikt vit en-suite badrum, med öppna hyllor, skåp i mellenmörkt trä, ett fristående badkar, en dusch/badkar-kombination, en toalettstol med hel cisternkåpa, brun kakel, grå väggar, mellanmörkt trägolv, ett avlångt handfat, marmorbänkskiva, brunt golv och dusch med duschdraperi

Nos clients ont fait l'acquisition de ce 135 m² afin d'y loger leur future famille. Le couple avait une certaine vision de leur intérieur idéal : de grands espaces de vie et de nombreux rangements.
Nos équipes ont donc traduit cette vision physiquement. Ainsi, l'appartement s'ouvre sur une entrée intemporelle où se dresse un meuble Ikea et une niche boisée. Éléments parfaits pour habiller le couloir et y ranger des éléments sans l'encombrer d'éléments extérieurs.
Les pièces de vie baignent dans la lumière. Au fond, il y a la cuisine, située à la place d'une ancienne chambre. Elle détonne de par sa singularité : un look contemporain avec ses façades grises et ses finitions en laiton sur fond de papier au style anglais.
Les rangements de la cuisine s'invitent jusqu'au premier salon comme un trait d'union parfait entre les 2 pièces.
Derrière une verrière coulissante, on trouve le 2e salon, lieu de détente ultime avec sa bibliothèque-meuble télé conçue sur-mesure par nos équipes.
Enfin, les SDB sont un exemple de notre savoir-faire ! Il y a celle destinée aux enfants : spacieuse, chaleureuse avec sa baignoire ovale. Et celle des parents : compacte et aux traits plus masculins avec ses touches de noir.

This tiny home has utilized space-saving design and put the bathroom vanity in the corner of the bathroom. Natural light in addition to track lighting makes this vanity perfect for getting ready in the morning. Triangle corner shelves give an added space for personal items to keep from cluttering the wood counter. This contemporary, costal Tiny Home features a bathroom with a shower built out over the tongue of the trailer it sits on saving space and creating space in the bathroom. This shower has it's own clear roofing giving the shower a skylight. This allows tons of light to shine in on the beautiful blue tiles that shape this corner shower. Stainless steel planters hold ferns giving the shower an outdoor feel. With sunlight, plants, and a rain shower head above the shower, it is just like an outdoor shower only with more convenience and privacy. The curved glass shower door gives the whole tiny home bathroom a bigger feel while letting light shine through to the rest of the bathroom. The blue tile shower has niches; built-in shower shelves to save space making your shower experience even better. The bathroom door is a pocket door, saving space in both the bathroom and kitchen to the other side. The frosted glass pocket door also allows light to shine through.
This Tiny Home has a unique shower structure that points out over the tongue of the tiny house trailer. This provides much more room to the entire bathroom and centers the beautiful shower so that it is what you see looking through the bathroom door. The gorgeous blue tile is hit with natural sunlight from above allowed in to nurture the ferns by way of clear roofing. Yes, there is a skylight in the shower and plants making this shower conveniently located in your bathroom feel like an outdoor shower. It has a large rounded sliding glass door that lets the space feel open and well lit. There is even a frosted sliding pocket door that also lets light pass back and forth. There are built-in shelves to conserve space making the shower, bathroom, and thus the tiny house, feel larger, open and airy.

This tiny home has utilized space-saving design and put the bathroom vanity in the corner of the bathroom. Natural light in addition to track lighting makes this vanity perfect for getting ready in the morning. Triangle corner shelves give an added space for personal items to keep from cluttering the wood counter. This contemporary, costal Tiny Home features a bathroom with a shower built out over the tongue of the trailer it sits on saving space and creating space in the bathroom. This shower has it's own clear roofing giving the shower a skylight. This allows tons of light to shine in on the beautiful blue tiles that shape this corner shower. Stainless steel planters hold ferns giving the shower an outdoor feel. With sunlight, plants, and a rain shower head above the shower, it is just like an outdoor shower only with more convenience and privacy. The curved glass shower door gives the whole tiny home bathroom a bigger feel while letting light shine through to the rest of the bathroom. The blue tile shower has niches; built-in shower shelves to save space making your shower experience even better. The bathroom door is a pocket door, saving space in both the bathroom and kitchen to the other side. The frosted glass pocket door also allows light to shine through.
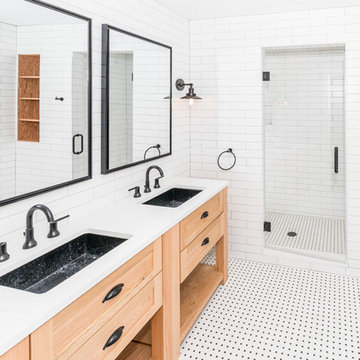
Foto på ett mellanstort funkis vit en-suite badrum, med öppna hyllor, skåp i ljust trä, en dusch i en alkov, en toalettstol med hel cisternkåpa, vit kakel, tunnelbanekakel, vita väggar, ett nedsänkt handfat, bänkskiva i kvartsit, vitt golv och dusch med gångjärnsdörr

Idéer för att renovera ett mellanstort orientaliskt beige beige toalett, med öppna hyllor, skåp i mellenmörkt trä, en toalettstol med separat cisternkåpa, vit kakel, porslinskakel, vita väggar, betonggolv, ett fristående handfat, laminatbänkskiva och grått golv

Following the modern farmhouse theme, this bathroom features a classic sink with a classic faucet complimented with a wooden drawer system! We think the flooring brings the whole bathroom together, don't you?
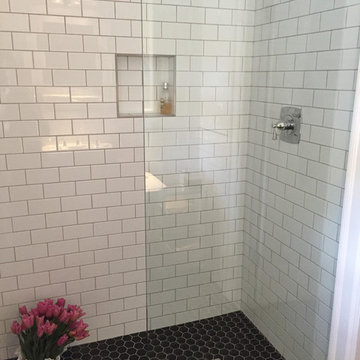
Bild på ett litet funkis badrum med dusch, med öppna hyllor, våtrum, vit kakel, tunnelbanekakel, vita väggar, klinkergolv i porslin, ett piedestal handfat och bänkskiva i glas
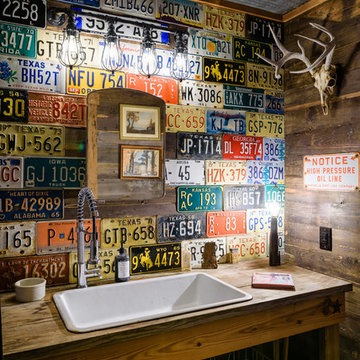
Carlos Barron Photography
Foto på ett litet eklektiskt brun toalett, med ett nedsänkt handfat, träbänkskiva, öppna hyllor och skåp i mellenmörkt trä
Foto på ett litet eklektiskt brun toalett, med ett nedsänkt handfat, träbänkskiva, öppna hyllor och skåp i mellenmörkt trä
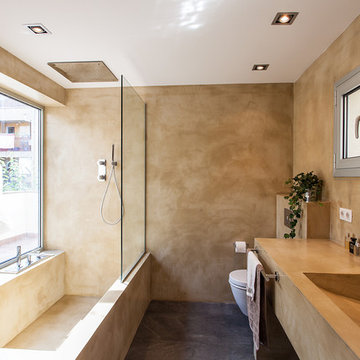
Modern inredning av ett mellanstort badrum med dusch, med ett badkar i en alkov, en dusch/badkar-kombination, en vägghängd toalettstol, beige väggar, betonggolv, ett avlångt handfat, med dusch som är öppen, öppna hyllor, beige skåp och grått golv
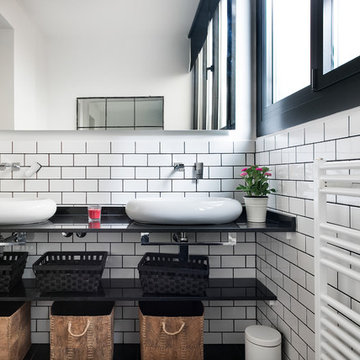
Néstor Marchador
Idéer för att renovera ett mellanstort vintage badrum med dusch, med vit kakel, vita väggar, ett fristående handfat, öppna hyllor, svarta skåp och tunnelbanekakel
Idéer för att renovera ett mellanstort vintage badrum med dusch, med vit kakel, vita väggar, ett fristående handfat, öppna hyllor, svarta skåp och tunnelbanekakel
4 077 foton på badrum, med öppna hyllor
4
