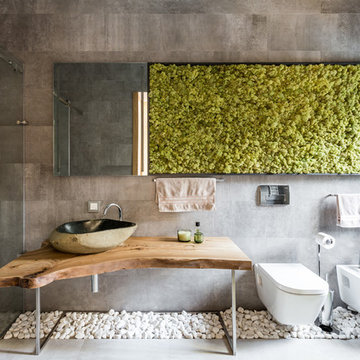4 077 foton på badrum, med öppna hyllor
Sortera efter:
Budget
Sortera efter:Populärt i dag
81 - 100 av 4 077 foton
Artikel 1 av 3
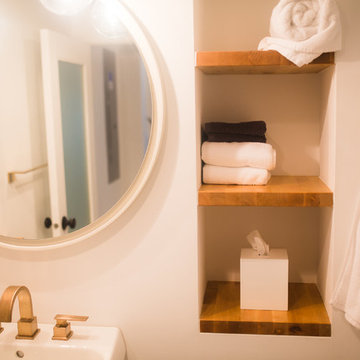
Foto på ett mellanstort funkis badrum med dusch, med öppna hyllor, en öppen dusch, vit kakel, tunnelbanekakel, vita väggar, ett piedestal handfat och med dusch som är öppen
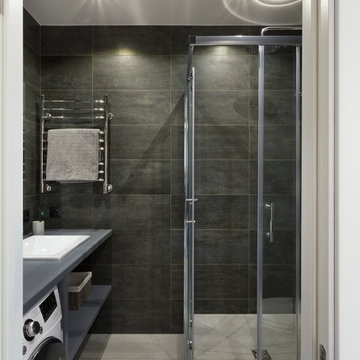
фотограф Anton Likhtarovich
Inredning av ett industriellt litet badrum med dusch, med öppna hyllor, grå skåp, svart kakel, porslinskakel, klinkergolv i porslin, ett nedsänkt handfat, träbänkskiva, grått golv och dusch med skjutdörr
Inredning av ett industriellt litet badrum med dusch, med öppna hyllor, grå skåp, svart kakel, porslinskakel, klinkergolv i porslin, ett nedsänkt handfat, träbänkskiva, grått golv och dusch med skjutdörr

Foto på ett litet funkis brun toalett, med öppna hyllor, skåp i mellenmörkt trä, grå kakel, keramikplattor, grå väggar, mörkt trägolv, ett fristående handfat, träbänkskiva och brunt golv
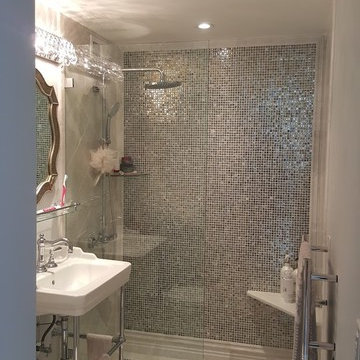
Foto på ett mellanstort funkis badrum med dusch, med öppna hyllor, en öppen dusch, en toalettstol med separat cisternkåpa, grå kakel, flerfärgad kakel, vit kakel, mosaik, grå väggar, klinkergolv i keramik, ett väggmonterat handfat och bänkskiva i akrylsten
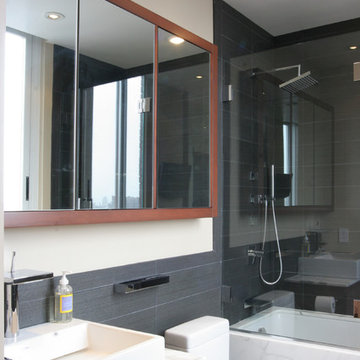
Inspiration för ett litet funkis en-suite badrum, med öppna hyllor, skåp i mellenmörkt trä, ett undermonterat badkar, en dusch/badkar-kombination, en toalettstol med separat cisternkåpa, grå kakel, porslinskakel, vita väggar, klinkergolv i porslin, ett fristående handfat och bänkskiva i kvarts
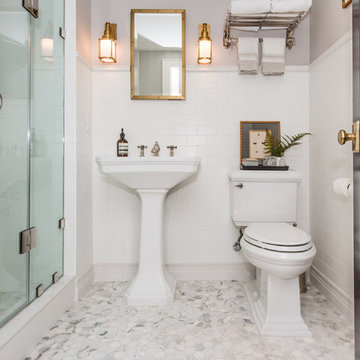
Location: Bethesda, MD, USA
This total revamp turned out better than anticipated leaving the clients thrilled with the outcome.
Finecraft Contractors, Inc.
Interior Designer: Anna Cave
Susie Soleimani Photography
Blog: http://graciousinteriors.blogspot.com/2016/07/from-cellar-to-stellar-lower-level.html
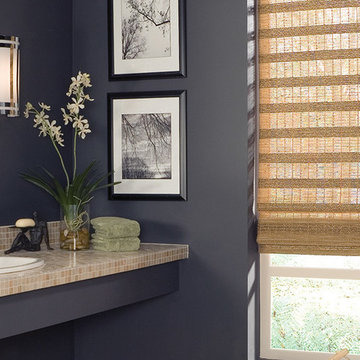
Alustra Woven Woods, perfect addition to your contemporary bathroom. Adds a touch of the indoors, provides privacy and warmth at the same time. Hunter Douglas products are available at Alleen's Custom Windows - serving two Toronto locations and Markham.
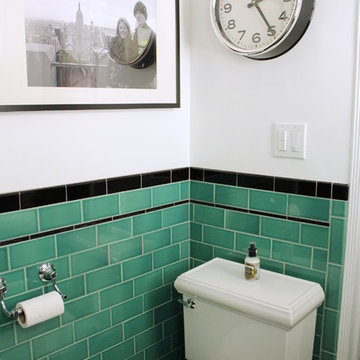
This vintage style bathroom was inspired by it's 1930's art deco roots. The goal was to recreate a space that felt like it was original. With lighting from Rejuvenation, tile from B&W tile and Kohler fixtures, this is a small bathroom that packs a design punch. Interior Designer- Marilynn Taylor Interiors, Contractor- Allison Allain, Plumb Crazy Contracting.

Established in 1895 as a warehouse for the spice trade, 481 Washington was built to last. With its 25-inch-thick base and enchanting Beaux Arts facade, this regal structure later housed a thriving Hudson Square printing company. After an impeccable renovation, the magnificent loft building’s original arched windows and exquisite cornice remain a testament to the grandeur of days past. Perfectly anchored between Soho and Tribeca, Spice Warehouse has been converted into 12 spacious full-floor lofts that seamlessly fuse Old World character with modern convenience. Steps from the Hudson River, Spice Warehouse is within walking distance of renowned restaurants, famed art galleries, specialty shops and boutiques. With its golden sunsets and outstanding facilities, this is the ideal destination for those seeking the tranquil pleasures of the Hudson River waterfront.
Expansive private floor residences were designed to be both versatile and functional, each with 3 to 4 bedrooms, 3 full baths, and a home office. Several residences enjoy dramatic Hudson River views.
This open space has been designed to accommodate a perfect Tribeca city lifestyle for entertaining, relaxing and working.
This living room design reflects a tailored “old world” look, respecting the original features of the Spice Warehouse. With its high ceilings, arched windows, original brick wall and iron columns, this space is a testament of ancient time and old world elegance.
The master bathroom was designed with tradition in mind and a taste for old elegance. it is fitted with a fabulous walk in glass shower and a deep soaking tub.
The pedestal soaking tub and Italian carrera marble metal legs, double custom sinks balance classic style and modern flair.
The chosen tiles are a combination of carrera marble subway tiles and hexagonal floor tiles to create a simple yet luxurious look.
Photography: Francis Augustine

The small en-suite bathroom was totally refurbished and now has a warm look and feel
Inredning av ett modernt litet brun brunt en-suite badrum, med öppna hyllor, bruna skåp, en hörndusch, en toalettstol med hel cisternkåpa, grön kakel, porslinskakel, grå väggar, klinkergolv i keramik, ett konsol handfat, träbänkskiva, grått golv och dusch med gångjärnsdörr
Inredning av ett modernt litet brun brunt en-suite badrum, med öppna hyllor, bruna skåp, en hörndusch, en toalettstol med hel cisternkåpa, grön kakel, porslinskakel, grå väggar, klinkergolv i keramik, ett konsol handfat, träbänkskiva, grått golv och dusch med gångjärnsdörr

This Waukesha bathroom remodel was unique because the homeowner needed wheelchair accessibility. We designed a beautiful master bathroom and met the client’s ADA bathroom requirements.
Original Space
The old bathroom layout was not functional or safe. The client could not get in and out of the shower or maneuver around the vanity or toilet. The goal of this project was ADA accessibility.
ADA Bathroom Requirements
All elements of this bathroom and shower were discussed and planned. Every element of this Waukesha master bathroom is designed to meet the unique needs of the client. Designing an ADA bathroom requires thoughtful consideration of showering needs.
Open Floor Plan – A more open floor plan allows for the rotation of the wheelchair. A 5-foot turning radius allows the wheelchair full access to the space.
Doorways – Sliding barn doors open with minimal force. The doorways are 36” to accommodate a wheelchair.
Curbless Shower – To create an ADA shower, we raised the sub floor level in the bedroom. There is a small rise at the bedroom door and the bathroom door. There is a seamless transition to the shower from the bathroom tile floor.
Grab Bars – Decorative grab bars were installed in the shower, next to the toilet and next to the sink (towel bar).
Handheld Showerhead – The handheld Delta Palm Shower slips over the hand for easy showering.
Shower Shelves – The shower storage shelves are minimalistic and function as handhold points.
Non-Slip Surface – Small herringbone ceramic tile on the shower floor prevents slipping.
ADA Vanity – We designed and installed a wheelchair accessible bathroom vanity. It has clearance under the cabinet and insulated pipes.
Lever Faucet – The faucet is offset so the client could reach it easier. We installed a lever operated faucet that is easy to turn on/off.
Integrated Counter/Sink – The solid surface counter and sink is durable and easy to clean.
ADA Toilet – The client requested a bidet toilet with a self opening and closing lid. ADA bathroom requirements for toilets specify a taller height and more clearance.
Heated Floors – WarmlyYours heated floors add comfort to this beautiful space.
Linen Cabinet – A custom linen cabinet stores the homeowners towels and toiletries.
Style
The design of this bathroom is light and airy with neutral tile and simple patterns. The cabinetry matches the existing oak woodwork throughout the home.
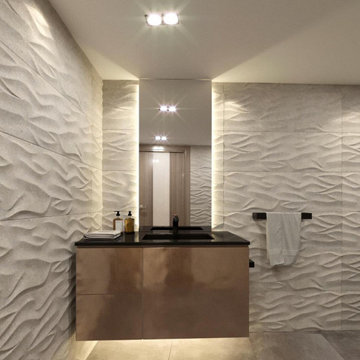
Inspiration för ett litet funkis svart svart badrum med dusch, med öppna hyllor, bruna skåp och bänkskiva i kvarts
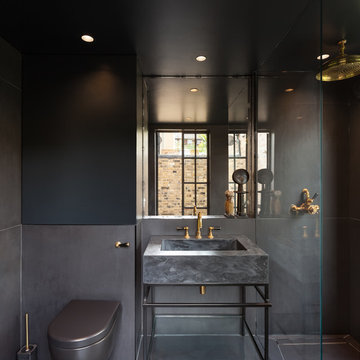
Peter Landers Photography
Foto på ett litet funkis badrum, med öppna hyllor, svarta skåp, en öppen dusch, en toalettstol med hel cisternkåpa, svart kakel, porslinskakel, svarta väggar, klinkergolv i porslin, ett konsol handfat, bänkskiva i betong, svart golv och med dusch som är öppen
Foto på ett litet funkis badrum, med öppna hyllor, svarta skåp, en öppen dusch, en toalettstol med hel cisternkåpa, svart kakel, porslinskakel, svarta väggar, klinkergolv i porslin, ett konsol handfat, bänkskiva i betong, svart golv och med dusch som är öppen

Exempel på ett litet modernt vit vitt badrum med dusch, med öppna hyllor, en toalettstol med separat cisternkåpa, beige kakel, keramikplattor, grå väggar, vinylgolv, ett integrerad handfat, bänkskiva i kvarts, brunt golv och dusch med skjutdörr
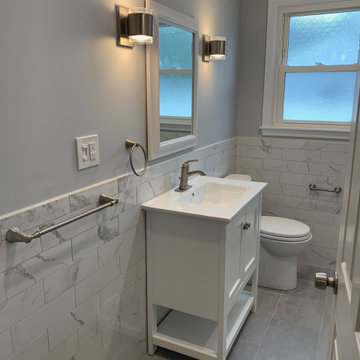
Idéer för ett litet modernt vit badrum med dusch, med öppna hyllor, vita skåp, vit kakel, porslinskakel, marmorbänkskiva, en dusch i en alkov, en toalettstol med hel cisternkåpa, grå väggar, klinkergolv i porslin, ett integrerad handfat, grått golv och dusch med skjutdörr
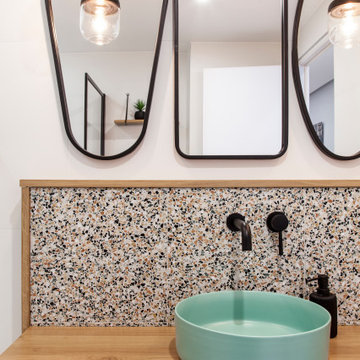
Cette salle de bain était toute blanche et très froide : nous l'avons habillée de chêne et de Terrazzo et soulignée d'un graphisme noir et d'accessoires vert pour une pointe de peps... So chic!
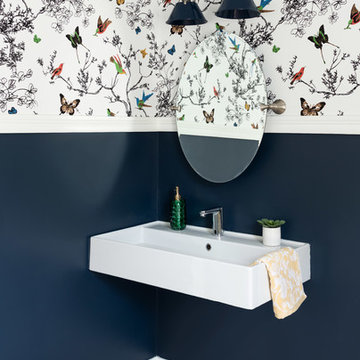
Inredning av ett eklektiskt mellanstort vit vitt badrum för barn, med öppna hyllor, en toalettstol med separat cisternkåpa, blå väggar, klinkergolv i keramik, ett väggmonterat handfat, bänkskiva i akrylsten och beiget golv
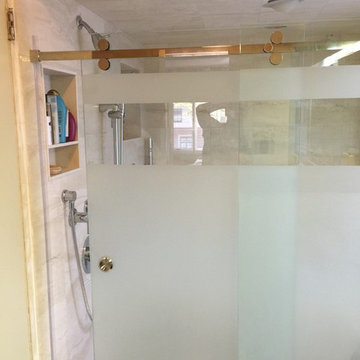
Sliding shower door 3/8 frosted tempered glass installed for our customers in Manhattan looks great in the interior
Modern inredning av ett mellanstort en-suite badrum, med öppna hyllor, ett hörnbadkar, en dusch/badkar-kombination, cementkakel, bänkskiva i glas och med dusch som är öppen
Modern inredning av ett mellanstort en-suite badrum, med öppna hyllor, ett hörnbadkar, en dusch/badkar-kombination, cementkakel, bänkskiva i glas och med dusch som är öppen
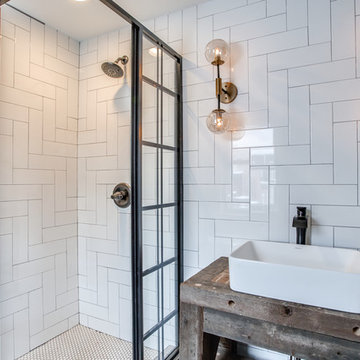
Plush Image Corp
Idéer för små rustika badrum med dusch, med öppna hyllor, skåp i mellenmörkt trä, en hörndusch, vit kakel, keramikplattor, grå väggar, ett fristående handfat, träbänkskiva och dusch med skjutdörr
Idéer för små rustika badrum med dusch, med öppna hyllor, skåp i mellenmörkt trä, en hörndusch, vit kakel, keramikplattor, grå väggar, ett fristående handfat, träbänkskiva och dusch med skjutdörr
4 077 foton på badrum, med öppna hyllor
5

