4 077 foton på badrum, med öppna hyllor
Sortera efter:
Budget
Sortera efter:Populärt i dag
21 - 40 av 4 077 foton
Artikel 1 av 3
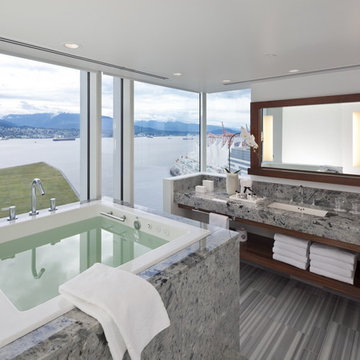
Designed while at CHil Design Group. Contempory Tailored.
Idéer för mellanstora funkis en-suite badrum, med ett undermonterad handfat, öppna hyllor, skåp i mörkt trä, ett platsbyggt badkar, grå kakel, en toalettstol med separat cisternkåpa, vita väggar, klinkergolv i porslin och granitbänkskiva
Idéer för mellanstora funkis en-suite badrum, med ett undermonterad handfat, öppna hyllor, skåp i mörkt trä, ett platsbyggt badkar, grå kakel, en toalettstol med separat cisternkåpa, vita väggar, klinkergolv i porslin och granitbänkskiva

Verdigris wall tiles and floor tiles both from Mandarin Stone. Bespoke vanity unit made from recycled scaffold boards and live edge worktop. Basin from William and Holland, brassware from Lusso Stone.

Low Gear Photography
Idéer för små vintage vitt badrum med dusch, med öppna hyllor, en öppen dusch, vit kakel, vita väggar, klinkergolv i porslin, ett integrerad handfat, bänkskiva i akrylsten, svart golv, dusch med gångjärnsdörr, svarta skåp och tunnelbanekakel
Idéer för små vintage vitt badrum med dusch, med öppna hyllor, en öppen dusch, vit kakel, vita väggar, klinkergolv i porslin, ett integrerad handfat, bänkskiva i akrylsten, svart golv, dusch med gångjärnsdörr, svarta skåp och tunnelbanekakel

Charming modern European custom bathroom for a guest cottage with Spanish and moroccan influences! This 3 piece bathroom is designed with airbnb short stay guests in mind; equipped with a Spanish hand carved wood demilune table fitted with a stone counter surface to support a hand painted blue & white talavera vessel sink with wall mount faucet and micro cement shower stall large enough for two with blue & white Moroccan Tile!.

This cloakroom had an awkward vaulted ceiling and there was not a lot of room. I knew I wanted to give my client a wow factor but retaining the traditional look she desired.
I designed the wall cladding to come higher as I dearly wanted to wallpaper the ceiling to give the vaulted ceiling structure. The taupe grey tones sit well with the warm brass tones and the rock basin added a subtle wow factor

The basement bathroom took its cues from the black industrial rainwater pipe running across the ceiling. The bathroom was built into the basement of an ex-school boiler room so the client wanted to maintain the industrial feel the area once had.

Ryan Gamma
Bild på ett mellanstort funkis vit vitt toalett, med öppna hyllor, en vägghängd toalettstol, flerfärgad kakel, blå kakel, mosaik, vita väggar, klinkergolv i porslin, ett väggmonterat handfat, bänkskiva i kvarts och grått golv
Bild på ett mellanstort funkis vit vitt toalett, med öppna hyllor, en vägghängd toalettstol, flerfärgad kakel, blå kakel, mosaik, vita väggar, klinkergolv i porslin, ett väggmonterat handfat, bänkskiva i kvarts och grått golv

Klassisk inredning av ett mellanstort vit vitt toalett, med öppna hyllor, en toalettstol med separat cisternkåpa, grå väggar, ett undermonterad handfat, brunt golv, mörkt trägolv och marmorbänkskiva
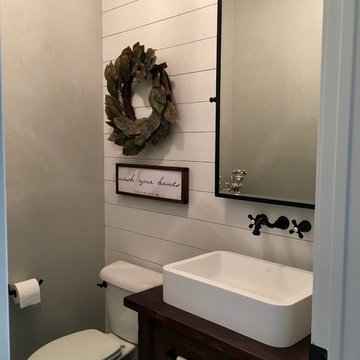
Idéer för små lantliga brunt badrum med dusch, med öppna hyllor, skåp i mörkt trä, en toalettstol med hel cisternkåpa, grå väggar, mosaikgolv, ett avlångt handfat, träbänkskiva och svart golv
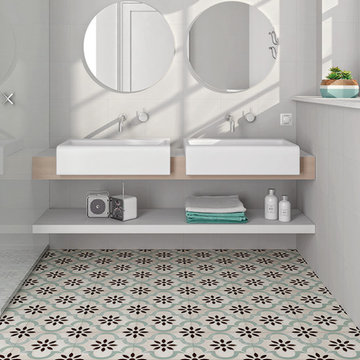
Bild på ett mellanstort funkis badrum med dusch, med öppna hyllor, grå skåp, grå väggar, klinkergolv i porslin, ett fristående handfat, träbänkskiva och flerfärgat golv

Exempel på ett mellanstort modernt toalett, med öppna hyllor, grå skåp, en toalettstol med hel cisternkåpa, beige väggar, mörkt trägolv, ett väggmonterat handfat, bänkskiva i kvarts och brunt golv
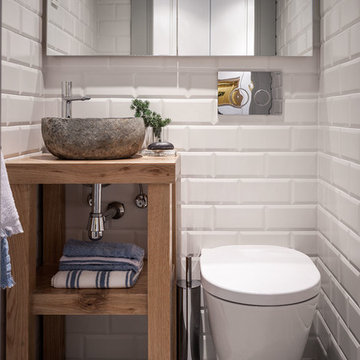
Inredning av ett nordiskt litet toalett, med öppna hyllor, skåp i mellenmörkt trä, en vägghängd toalettstol, vit kakel, vita väggar, ett fristående handfat och grått golv
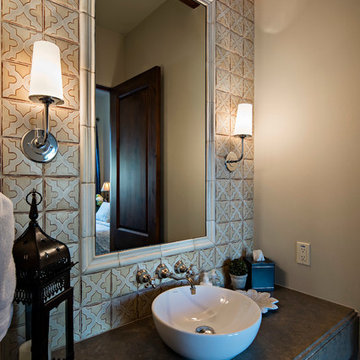
Steven Thompson
Foto på ett mellanstort medelhavsstil badrum med dusch, med öppna hyllor, vita skåp, grå kakel, stenkakel, beige väggar, ett fristående handfat och bänkskiva i täljsten
Foto på ett mellanstort medelhavsstil badrum med dusch, med öppna hyllor, vita skåp, grå kakel, stenkakel, beige väggar, ett fristående handfat och bänkskiva i täljsten
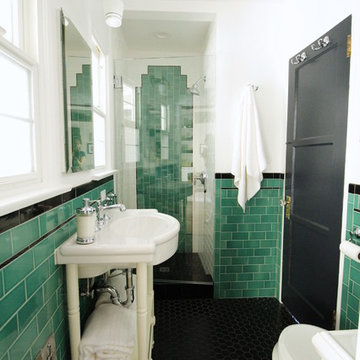
This vintage style bathroom was inspired by it's 1930's art deco roots. The goal was to recreate a space that felt like it was original. With lighting from Rejuvenation, tile from B&W tile and Kohler fixtures, this is a small bathroom that packs a design punch. Interior Designer- Marilynn Taylor Interiors, Contractor- Allison Allain, Plumb Crazy Contracting.
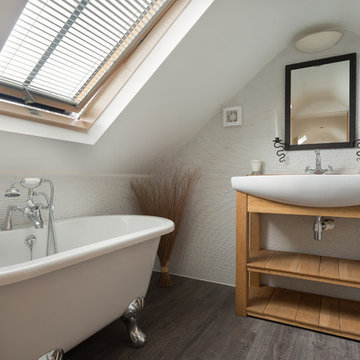
A clever bathroom in the converted roof space. South Devon. Photo Styling Jan Cadle, Colin Cadle Photography
Klassisk inredning av ett litet badrum, med ett fristående handfat, öppna hyllor, ett badkar med tassar, vit kakel, keramikplattor, mörkt trägolv, skåp i mellenmörkt trä och vita väggar
Klassisk inredning av ett litet badrum, med ett fristående handfat, öppna hyllor, ett badkar med tassar, vit kakel, keramikplattor, mörkt trägolv, skåp i mellenmörkt trä och vita väggar
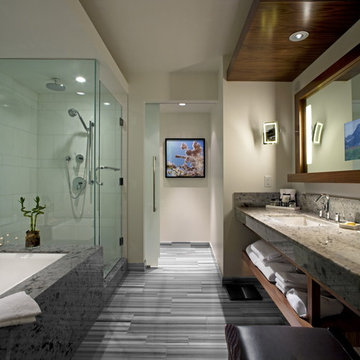
Idéer för ett stort modernt en-suite badrum, med öppna hyllor, skåp i mörkt trä, ett undermonterat badkar, en hörndusch, vit kakel, en toalettstol med separat cisternkåpa, porslinskakel, vita väggar, ett undermonterad handfat och granitbänkskiva

This Paradise Model ATU is extra tall and grand! As you would in you have a couch for lounging, a 6 drawer dresser for clothing, and a seating area and closet that mirrors the kitchen. Quartz countertops waterfall over the side of the cabinets encasing them in stone. The custom kitchen cabinetry is sealed in a clear coat keeping the wood tone light. Black hardware accents with contrast to the light wood. A main-floor bedroom- no crawling in and out of bed. The wallpaper was an owner request; what do you think of their choice?
The bathroom has natural edge Hawaiian mango wood slabs spanning the length of the bump-out: the vanity countertop and the shelf beneath. The entire bump-out-side wall is tiled floor to ceiling with a diamond print pattern. The shower follows the high contrast trend with one white wall and one black wall in matching square pearl finish. The warmth of the terra cotta floor adds earthy warmth that gives life to the wood. 3 wall lights hang down illuminating the vanity, though durning the day, you likely wont need it with the natural light shining in from two perfect angled long windows.
This Paradise model was way customized. The biggest alterations were to remove the loft altogether and have one consistent roofline throughout. We were able to make the kitchen windows a bit taller because there was no loft we had to stay below over the kitchen. This ATU was perfect for an extra tall person. After editing out a loft, we had these big interior walls to work with and although we always have the high-up octagon windows on the interior walls to keep thing light and the flow coming through, we took it a step (or should I say foot) further and made the french pocket doors extra tall. This also made the shower wall tile and shower head extra tall. We added another ceiling fan above the kitchen and when all of those awning windows are opened up, all the hot air goes right up and out.

Small bathroom spaces without windows can present a design challenge. Our solution included selecting a beautiful aspen tree wall mural that makes it feel as if you are looking out a window. To keep things light and airy we created a custom natural cedar floating vanity, gold fixtures, and a light green tiled feature wall in the shower.

Inredning av ett modernt litet grå grått toalett, med öppna hyllor, grå skåp, en toalettstol med hel cisternkåpa, grå väggar, betonggolv, ett fristående handfat, bänkskiva i kvarts och grått golv

This tiny home has utilized space-saving design and put the bathroom vanity in the corner of the bathroom. Natural light in addition to track lighting makes this vanity perfect for getting ready in the morning. Triangle corner shelves give an added space for personal items to keep from cluttering the wood counter. This contemporary, costal Tiny Home features a bathroom with a shower built out over the tongue of the trailer it sits on saving space and creating space in the bathroom. This shower has it's own clear roofing giving the shower a skylight. This allows tons of light to shine in on the beautiful blue tiles that shape this corner shower. Stainless steel planters hold ferns giving the shower an outdoor feel. With sunlight, plants, and a rain shower head above the shower, it is just like an outdoor shower only with more convenience and privacy. The curved glass shower door gives the whole tiny home bathroom a bigger feel while letting light shine through to the rest of the bathroom. The blue tile shower has niches; built-in shower shelves to save space making your shower experience even better. The bathroom door is a pocket door, saving space in both the bathroom and kitchen to the other side. The frosted glass pocket door also allows light to shine through.
This Tiny Home has a unique shower structure that points out over the tongue of the tiny house trailer. This provides much more room to the entire bathroom and centers the beautiful shower so that it is what you see looking through the bathroom door. The gorgeous blue tile is hit with natural sunlight from above allowed in to nurture the ferns by way of clear roofing. Yes, there is a skylight in the shower and plants making this shower conveniently located in your bathroom feel like an outdoor shower. It has a large rounded sliding glass door that lets the space feel open and well lit. There is even a frosted sliding pocket door that also lets light pass back and forth. There are built-in shelves to conserve space making the shower, bathroom, and thus the tiny house, feel larger, open and airy.
4 077 foton på badrum, med öppna hyllor
2
