1 156 foton på badrum, med porslinskakel och cementgolv
Sortera efter:
Budget
Sortera efter:Populärt i dag
81 - 100 av 1 156 foton
Artikel 1 av 3
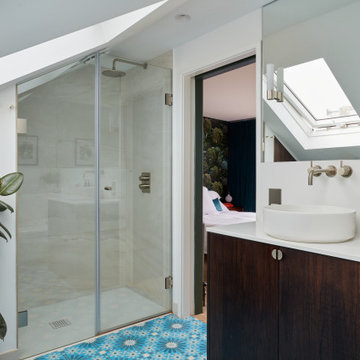
Bright and airy ensuite attic bathroom with bespoke joinery. Porcelain wall tiles and encaustic tiles on the floor.
Inspiration för ett litet eklektiskt vit vitt en-suite badrum, med släta luckor, skåp i mörkt trä, en kantlös dusch, en vägghängd toalettstol, beige kakel, porslinskakel, beige väggar, cementgolv, ett väggmonterat handfat, bänkskiva i kvarts, blått golv och dusch med gångjärnsdörr
Inspiration för ett litet eklektiskt vit vitt en-suite badrum, med släta luckor, skåp i mörkt trä, en kantlös dusch, en vägghängd toalettstol, beige kakel, porslinskakel, beige väggar, cementgolv, ett väggmonterat handfat, bänkskiva i kvarts, blått golv och dusch med gångjärnsdörr

A crisp white bathroom with graphic cement tile, enameled light fixtures, and a sink and shower suite by Moen was perfectly packaged with rolled, white towels in natural baskets. The custom-built driftwood vanity a la console-style makes this space special with a touch of elegance.
We also carved out an awesome amount of unused space for this walk-in shower - you can stretch out after a day on the beach!
Photo by: Alec Hemer
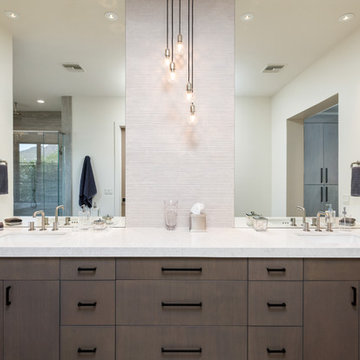
Idéer för stora funkis vitt en-suite badrum, med släta luckor, bruna skåp, ett fristående badkar, en hörndusch, grå kakel, porslinskakel, beige väggar, cementgolv, ett undermonterad handfat, grått golv och dusch med gångjärnsdörr

Baron Construction & Remodeling Co.
Complete Master Bathroom Remodel & Design
Foto på ett stort funkis flerfärgad en-suite badrum, med skåp i shakerstil, blå skåp, ett fristående badkar, en dusch i en alkov, en toalettstol med hel cisternkåpa, flerfärgad kakel, porslinskakel, vita väggar, cementgolv, ett undermonterad handfat, bänkskiva i kvarts, brunt golv och dusch med gångjärnsdörr
Foto på ett stort funkis flerfärgad en-suite badrum, med skåp i shakerstil, blå skåp, ett fristående badkar, en dusch i en alkov, en toalettstol med hel cisternkåpa, flerfärgad kakel, porslinskakel, vita väggar, cementgolv, ett undermonterad handfat, bänkskiva i kvarts, brunt golv och dusch med gångjärnsdörr

Master suite addition to an existing 20's Spanish home in the heart of Sherman Oaks, approx. 300+ sq. added to this 1300sq. home to provide the needed master bedroom suite. the large 14' by 14' bedroom has a 1 lite French door to the back yard and a large window allowing much needed natural light, the new hardwood floors were matched to the existing wood flooring of the house, a Spanish style arch was done at the entrance to the master bedroom to conform with the rest of the architectural style of the home.
The master bathroom on the other hand was designed with a Scandinavian style mixed with Modern wall mounted toilet to preserve space and to allow a clean look, an amazing gloss finish freestanding vanity unit boasting wall mounted faucets and a whole wall tiled with 2x10 subway tile in a herringbone pattern.
For the floor tile we used 8x8 hand painted cement tile laid in a pattern pre determined prior to installation.
The wall mounted toilet has a huge open niche above it with a marble shelf to be used for decoration.
The huge shower boasts 2x10 herringbone pattern subway tile, a side to side niche with a marble shelf, the same marble material was also used for the shower step to give a clean look and act as a trim between the 8x8 cement tiles and the bark hex tile in the shower pan.
Notice the hidden drain in the center with tile inserts and the great modern plumbing fixtures in an old work antique bronze finish.
A walk-in closet was constructed as well to allow the much needed storage space.

Idéer för mellanstora funkis vitt badrum för barn, med släta luckor, ett platsbyggt badkar, en dusch/badkar-kombination, beige kakel, porslinskakel, cementgolv, ett fristående handfat, bänkskiva i akrylsten, grått golv, dusch med duschdraperi och skåp i mellenmörkt trä
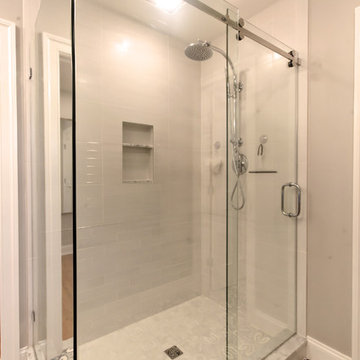
Inspiration för mellanstora moderna vitt en-suite badrum, med släta luckor, skåp i mellenmörkt trä, en hörndusch, vit kakel, porslinskakel, beige väggar, cementgolv, bänkskiva i kvarts, flerfärgat golv och dusch med skjutdörr
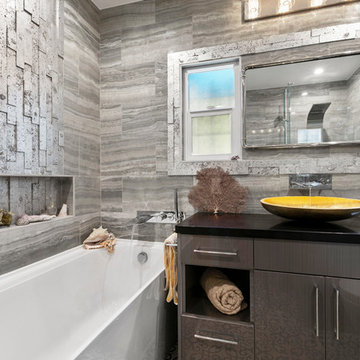
The master bathroom features a custom flat panel vanity with Caesarstone countertop, onyx look porcelain wall tiles, patterned cement floor tiles and a metallic look accent tile around the mirror, over the toilet and on the shampoo niche. The golden sink creates a focal point while still matching the look of the bathroom.
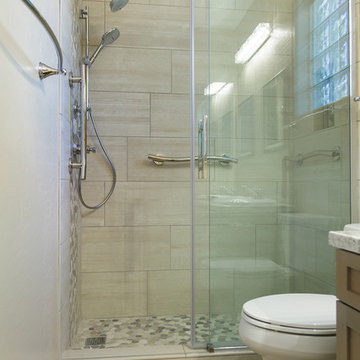
Inspiration för ett litet vintage beige beige badrum för barn, med skåp i shakerstil, skåp i mellenmörkt trä, en dusch i en alkov, en toalettstol med separat cisternkåpa, beige kakel, porslinskakel, beige väggar, cementgolv, ett nedsänkt handfat, granitbänkskiva, brunt golv och med dusch som är öppen

Master suite addition to an existing 20's Spanish home in the heart of Sherman Oaks, approx. 300+ sq. added to this 1300sq. home to provide the needed master bedroom suite. the large 14' by 14' bedroom has a 1 lite French door to the back yard and a large window allowing much needed natural light, the new hardwood floors were matched to the existing wood flooring of the house, a Spanish style arch was done at the entrance to the master bedroom to conform with the rest of the architectural style of the home.
The master bathroom on the other hand was designed with a Scandinavian style mixed with Modern wall mounted toilet to preserve space and to allow a clean look, an amazing gloss finish freestanding vanity unit boasting wall mounted faucets and a whole wall tiled with 2x10 subway tile in a herringbone pattern.
For the floor tile we used 8x8 hand painted cement tile laid in a pattern pre determined prior to installation.
The wall mounted toilet has a huge open niche above it with a marble shelf to be used for decoration.
The huge shower boasts 2x10 herringbone pattern subway tile, a side to side niche with a marble shelf, the same marble material was also used for the shower step to give a clean look and act as a trim between the 8x8 cement tiles and the bark hex tile in the shower pan.
Notice the hidden drain in the center with tile inserts and the great modern plumbing fixtures in an old work antique bronze finish.
A walk-in closet was constructed as well to allow the much needed storage space.
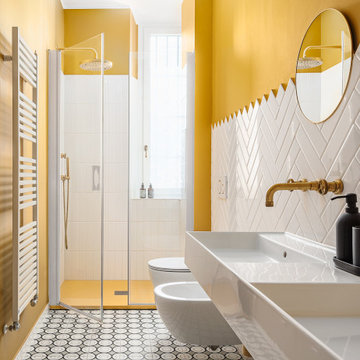
Bagno progetto Shades of Yellow.
Progetto: MID | architettura
Photo by: Roy Bisschops
Idéer för mellanstora vintage badrum med dusch, med en kantlös dusch, en toalettstol med separat cisternkåpa, vit kakel, porslinskakel, gula väggar, cementgolv, ett väggmonterat handfat, grått golv och dusch med gångjärnsdörr
Idéer för mellanstora vintage badrum med dusch, med en kantlös dusch, en toalettstol med separat cisternkåpa, vit kakel, porslinskakel, gula väggar, cementgolv, ett väggmonterat handfat, grått golv och dusch med gångjärnsdörr

This home was a blend of modern and traditional, mixed finishes, classic subway tiles, and ceramic light fixtures. The kitchen was kept bright and airy with high-end appliances for the avid cook and homeschooling mother. As an animal loving family and owner of two furry creatures, we added a little whimsy with cat wallpaper in their laundry room.

Reconfiguration of a dilapidated bathroom and separate toilet in a Victorian house in Walthamstow village.
The original toilet was situated straight off of the landing space and lacked any privacy as it opened onto the landing. The original bathroom was separate from the WC with the entrance at the end of the landing. To get to the rear bedroom meant passing through the bathroom which was not ideal. The layout was reconfigured to create a family bathroom which incorporated a walk-in shower where the original toilet had been and freestanding bath under a large sash window. The new bathroom is slightly slimmer than the original this is to create a short corridor leading to the rear bedroom.
The ceiling was removed and the joists exposed to create the feeling of a larger space. A rooflight sits above the walk-in shower and the room is flooded with natural daylight. Hanging plants are hung from the exposed beams bringing nature and a feeling of calm tranquility into the space.

Complete master bathroom,we love to combination between the concrete gray look and the wood
Inredning av ett modernt mellanstort svart svart en-suite badrum, med släta luckor, skåp i ljust trä, ett platsbyggt badkar, en öppen dusch, grå kakel, porslinskakel, cementgolv, ett fristående handfat, bänkskiva i kvartsit, grått golv och dusch med gångjärnsdörr
Inredning av ett modernt mellanstort svart svart en-suite badrum, med släta luckor, skåp i ljust trä, ett platsbyggt badkar, en öppen dusch, grå kakel, porslinskakel, cementgolv, ett fristående handfat, bänkskiva i kvartsit, grått golv och dusch med gångjärnsdörr

An abundant amount of custom cabinets featuring lots of specialty pull-out drawers including electric plugs so the hairdryer can be in the drawer all the time and a charging station for the electric toothbrush allow for ultimate organization. Featuring champagne gold plumbing fixtures, handles, and other accessories. The beautiful concrete tile floors, and added coffered ceiling with recessed cans make for a bright and delightful space. Recessed vessel sinks, wall sconces, and tile backsplash add to the clean elegant look.
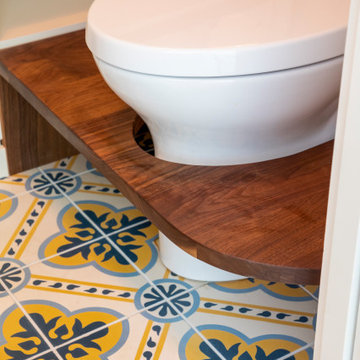
The toilet is surrounded by a custom-built stool that furthers the bathroom’s purpose as a holistic room of the home.
Exempel på ett stort modernt vit vitt en-suite badrum, med skåp i shakerstil, skåp i mellenmörkt trä, ett badkar med tassar, våtrum, en toalettstol med hel cisternkåpa, blå kakel, porslinskakel, vita väggar, cementgolv, ett undermonterad handfat, bänkskiva i kvartsit, flerfärgat golv och dusch med gångjärnsdörr
Exempel på ett stort modernt vit vitt en-suite badrum, med skåp i shakerstil, skåp i mellenmörkt trä, ett badkar med tassar, våtrum, en toalettstol med hel cisternkåpa, blå kakel, porslinskakel, vita väggar, cementgolv, ett undermonterad handfat, bänkskiva i kvartsit, flerfärgat golv och dusch med gångjärnsdörr
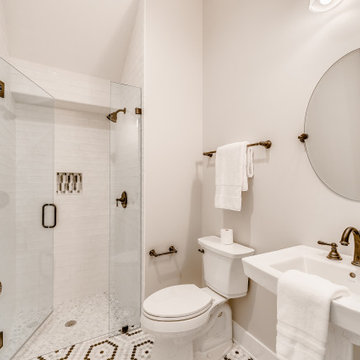
A sister home to DreamDesign 44, DreamDesign 45 is a new farmhouse that fits right in with the historic character of Ortega. A detached two-car garage sits in the rear of the property. Inside, four bedrooms and three baths combine with an open-concept great room and kitchen over 3000 SF. The plan also features a separate dining room and a study that can be used as a fifth bedroom.
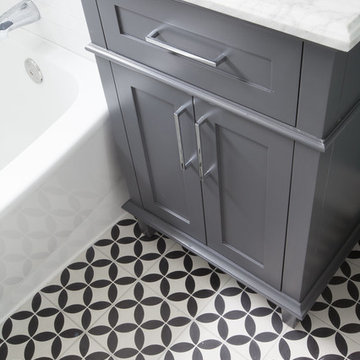
Pattern can be overwhelming, but the just the right amount on the floor is just right to make the room feel extra special.
Exempel på ett litet klassiskt en-suite badrum, med möbel-liknande, grå skåp, ett platsbyggt badkar, en dusch/badkar-kombination, en toalettstol med hel cisternkåpa, blå kakel, porslinskakel, vita väggar, cementgolv, ett undermonterad handfat, marmorbänkskiva, svart golv och dusch med duschdraperi
Exempel på ett litet klassiskt en-suite badrum, med möbel-liknande, grå skåp, ett platsbyggt badkar, en dusch/badkar-kombination, en toalettstol med hel cisternkåpa, blå kakel, porslinskakel, vita väggar, cementgolv, ett undermonterad handfat, marmorbänkskiva, svart golv och dusch med duschdraperi
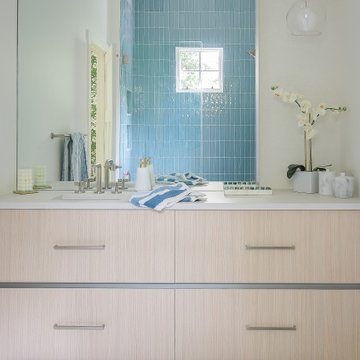
This modern refresh for a teenage girls bedroom nailed every design detail. We started the design with a custom colored cement tile, pairing it with a floating wood grain vanity and using vertical stacked blue tile in shower to pull it all together. This is a functional space, perfect for self-care
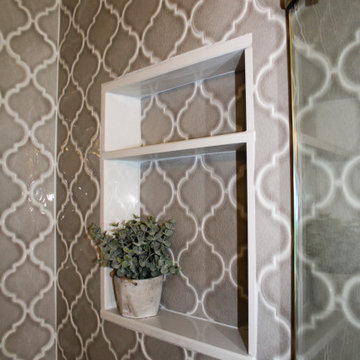
The original bathroom had a fiberglass tub insert, vinyl flooring, and no personality.
Exempel på ett litet medelhavsstil vit vitt badrum för barn, med skåp i shakerstil, vita skåp, ett badkar i en alkov, en dusch/badkar-kombination, en toalettstol med separat cisternkåpa, grå kakel, porslinskakel, grå väggar, cementgolv, ett undermonterad handfat, bänkskiva i kvarts, flerfärgat golv och dusch med gångjärnsdörr
Exempel på ett litet medelhavsstil vit vitt badrum för barn, med skåp i shakerstil, vita skåp, ett badkar i en alkov, en dusch/badkar-kombination, en toalettstol med separat cisternkåpa, grå kakel, porslinskakel, grå väggar, cementgolv, ett undermonterad handfat, bänkskiva i kvarts, flerfärgat golv och dusch med gångjärnsdörr
1 156 foton på badrum, med porslinskakel och cementgolv
5
