1 156 foton på badrum, med porslinskakel och cementgolv
Sortera efter:
Budget
Sortera efter:Populärt i dag
161 - 180 av 1 156 foton
Artikel 1 av 3
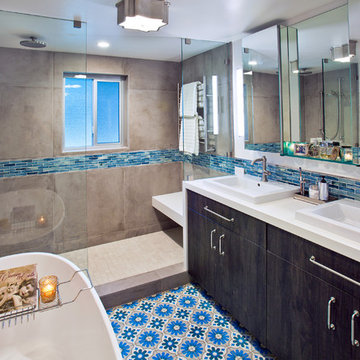
New bathroom configuration includes new open shower with dressing area including bench and towel warmer; free-standing tub and a double vanity.
Foto på ett litet funkis vit en-suite badrum, med släta luckor, skåp i slitet trä, ett fristående badkar, våtrum, en toalettstol med hel cisternkåpa, beige kakel, porslinskakel, beige väggar, cementgolv, ett nedsänkt handfat, bänkskiva i kvarts, blått golv och med dusch som är öppen
Foto på ett litet funkis vit en-suite badrum, med släta luckor, skåp i slitet trä, ett fristående badkar, våtrum, en toalettstol med hel cisternkåpa, beige kakel, porslinskakel, beige väggar, cementgolv, ett nedsänkt handfat, bänkskiva i kvarts, blått golv och med dusch som är öppen
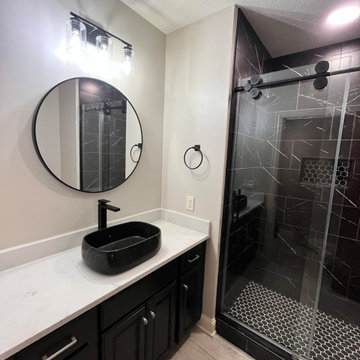
Idéer för att renovera ett mellanstort funkis vit vitt badrum, med skåp i shakerstil, svarta skåp, en öppen dusch, en toalettstol med separat cisternkåpa, svart kakel, porslinskakel, beige väggar, cementgolv, ett fristående handfat, marmorbänkskiva, vitt golv och dusch med skjutdörr
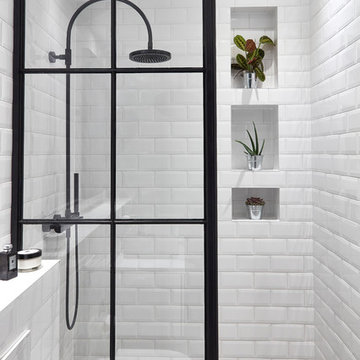
Malcom Menzies
Idéer för ett industriellt badrum för barn, med ett fristående badkar, en öppen dusch, en vägghängd toalettstol, grå kakel, porslinskakel, grå väggar, cementgolv, ett piedestal handfat, grått golv och med dusch som är öppen
Idéer för ett industriellt badrum för barn, med ett fristående badkar, en öppen dusch, en vägghängd toalettstol, grå kakel, porslinskakel, grå väggar, cementgolv, ett piedestal handfat, grått golv och med dusch som är öppen
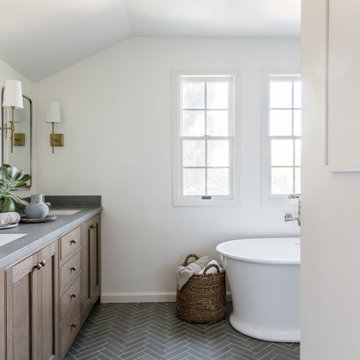
Idéer för ett mellanstort klassiskt grå en-suite badrum, med luckor med infälld panel, skåp i mellenmörkt trä, ett fristående badkar, en dubbeldusch, en bidé, vit kakel, porslinskakel, vita väggar, cementgolv, ett nedsänkt handfat, grått golv och dusch med gångjärnsdörr
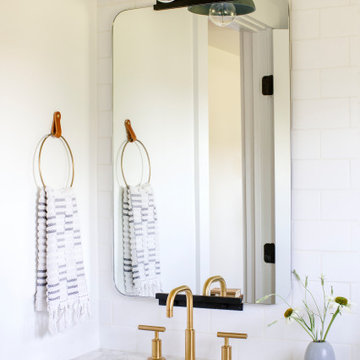
This home was a blend of modern and traditional, mixed finishes, classic subway tiles, and ceramic light fixtures. The kitchen was kept bright and airy with high-end appliances for the avid cook and homeschooling mother. As an animal loving family and owner of two furry creatures, we added a little whimsy with cat wallpaper in their laundry room.
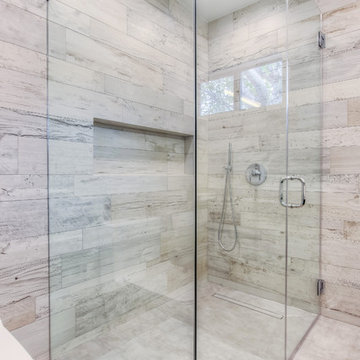
The new master bathroom includes a custom made double vanity with flat panel black stained wood cabinets, Ceasarstone quartz countertops, frameless glass showers and wood looking porcelain tile walls.
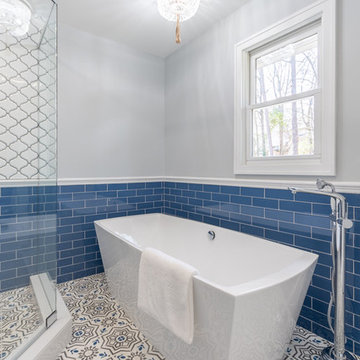
Foto på ett mellanstort medelhavsstil en-suite badrum, med skåp i shakerstil, grå skåp, ett fristående badkar, en hörndusch, en toalettstol med separat cisternkåpa, blå kakel, porslinskakel, grå väggar, cementgolv, ett undermonterad handfat, bänkskiva i kvarts och dusch med gångjärnsdörr
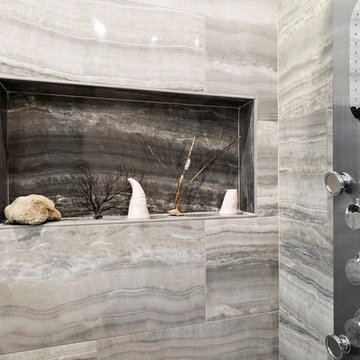
This master bathroom in Atwater Village was completely transformed with unique tile choices. From the texture on the metallic accent tiles to the pattern on the porcelain wall tiles that give the illusion of light reflections over water, all the tiles and finishes were carefully curated to give the bathroom a coastal look. The pattern cement tiles used the space with personality by adding some color to the monochromatic gray palette.
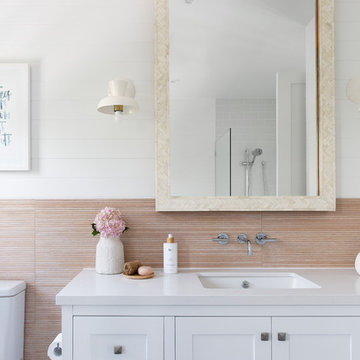
Donna Guyler Design
Idéer för stora maritima vitt badrum, med skåp i shakerstil, vita skåp, ett fristående badkar, en hörndusch, en vägghängd toalettstol, grå kakel, porslinskakel, vita väggar, cementgolv, ett undermonterad handfat, bänkskiva i kvarts, blått golv och dusch med gångjärnsdörr
Idéer för stora maritima vitt badrum, med skåp i shakerstil, vita skåp, ett fristående badkar, en hörndusch, en vägghängd toalettstol, grå kakel, porslinskakel, vita väggar, cementgolv, ett undermonterad handfat, bänkskiva i kvarts, blått golv och dusch med gångjärnsdörr
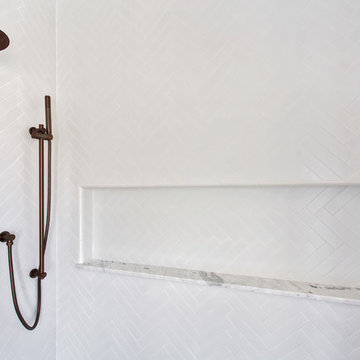
Master suite addition to an existing 20's Spanish home in the heart of Sherman Oaks, approx. 300+ sq. added to this 1300sq. home to provide the needed master bedroom suite. the large 14' by 14' bedroom has a 1 lite French door to the back yard and a large window allowing much needed natural light, the new hardwood floors were matched to the existing wood flooring of the house, a Spanish style arch was done at the entrance to the master bedroom to conform with the rest of the architectural style of the home.
The master bathroom on the other hand was designed with a Scandinavian style mixed with Modern wall mounted toilet to preserve space and to allow a clean look, an amazing gloss finish freestanding vanity unit boasting wall mounted faucets and a whole wall tiled with 2x10 subway tile in a herringbone pattern.
For the floor tile we used 8x8 hand painted cement tile laid in a pattern pre determined prior to installation.
The wall mounted toilet has a huge open niche above it with a marble shelf to be used for decoration.
The huge shower boasts 2x10 herringbone pattern subway tile, a side to side niche with a marble shelf, the same marble material was also used for the shower step to give a clean look and act as a trim between the 8x8 cement tiles and the bark hex tile in the shower pan.
Notice the hidden drain in the center with tile inserts and the great modern plumbing fixtures in an old work antique bronze finish.
A walk-in closet was constructed as well to allow the much needed storage space.
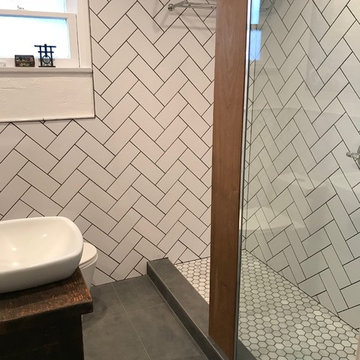
Elegant, clean look for a compact, guest bathroom.
Porcelain tile on the bathroom floor, on the shower walls and on the shower floor.
Raw wood vanity, medicine cabinet.
Eco Design Pro
Reseda, CA 91335
LED lights.
Combination of frameless glass with IPE wood.

Brizo Rook robe and towel hooks and towel bars, Benjamin Moore White Dove on the walls, Shower Walls in Paintboard Salvia, Maax Rubix modern bathtub 60x30.
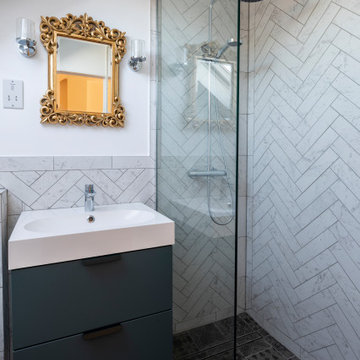
Idéer för att renovera ett mellanstort vintage en-suite badrum, med blå skåp, en kantlös dusch, beige kakel, vit kakel, porslinskakel, beige väggar, cementgolv, ett undermonterad handfat, svart golv och dusch med gångjärnsdörr
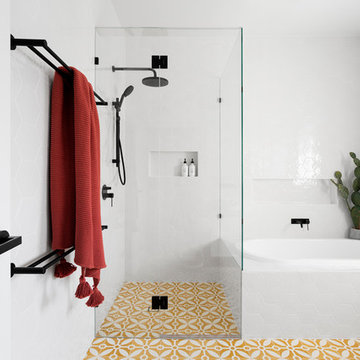
Inredning av ett modernt mellanstort badrum med dusch, med ett platsbyggt badkar, en hörndusch, vit kakel, gult golv, dusch med gångjärnsdörr, porslinskakel, cementgolv, släta luckor, vita skåp och vita väggar
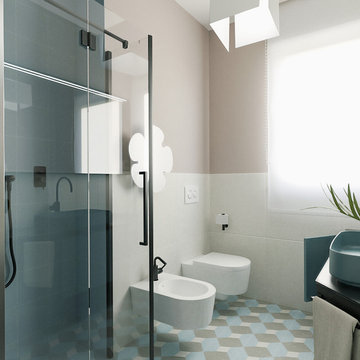
Liadesign
Inspiration för små nordiska svart badrum med dusch, med släta luckor, blå skåp, en dusch i en alkov, en toalettstol med separat cisternkåpa, beige kakel, porslinskakel, beige väggar, cementgolv, ett fristående handfat, laminatbänkskiva, flerfärgat golv och dusch med skjutdörr
Inspiration för små nordiska svart badrum med dusch, med släta luckor, blå skåp, en dusch i en alkov, en toalettstol med separat cisternkåpa, beige kakel, porslinskakel, beige väggar, cementgolv, ett fristående handfat, laminatbänkskiva, flerfärgat golv och dusch med skjutdörr
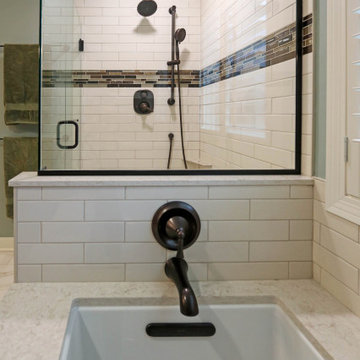
Medallion Cherry Devonshire in French Roast. The countertop is Ventia Cream quartz with two rectangular undermount sinks. Ventia Cream quartz is also installed on the tub deck and shower threshold. Moen Brantford light fixtures in oil rubbed bronze. The Moen Wynford collection in oil rubbed bronze includes the faucets, towel bars and paper holder. In the shower is Moen Rothbury shower system in oil rubbed bronze. On the floor is Cava Bianco 122x24 field tile. The shower walls are SW Lab Natural Gloss 3x12 field tile accented with Crystal Shores Copper Coastal lineal tile. On the shower floor is Cava Bianco 2x2 mosaic tile.
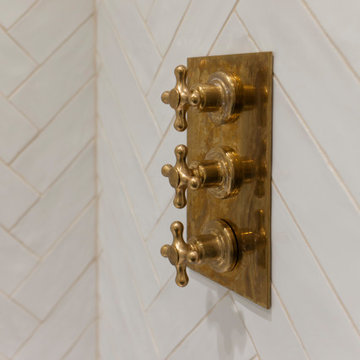
Klassisk inredning av ett litet vit vitt en-suite badrum, med släta luckor, vita skåp, en kantlös dusch, vit kakel, porslinskakel, vita väggar, cementgolv, marmorbänkskiva, blått golv och dusch med skjutdörr
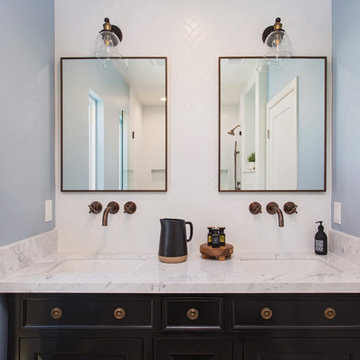
Master suite addition to an existing 20's Spanish home in the heart of Sherman Oaks, approx. 300+ sq. added to this 1300sq. home to provide the needed master bedroom suite. the large 14' by 14' bedroom has a 1 lite French door to the back yard and a large window allowing much needed natural light, the new hardwood floors were matched to the existing wood flooring of the house, a Spanish style arch was done at the entrance to the master bedroom to conform with the rest of the architectural style of the home.
The master bathroom on the other hand was designed with a Scandinavian style mixed with Modern wall mounted toilet to preserve space and to allow a clean look, an amazing gloss finish freestanding vanity unit boasting wall mounted faucets and a whole wall tiled with 2x10 subway tile in a herringbone pattern.
For the floor tile we used 8x8 hand painted cement tile laid in a pattern pre determined prior to installation.
The wall mounted toilet has a huge open niche above it with a marble shelf to be used for decoration.
The huge shower boasts 2x10 herringbone pattern subway tile, a side to side niche with a marble shelf, the same marble material was also used for the shower step to give a clean look and act as a trim between the 8x8 cement tiles and the bark hex tile in the shower pan.
Notice the hidden drain in the center with tile inserts and the great modern plumbing fixtures in an old work antique bronze finish.
A walk-in closet was constructed as well to allow the much needed storage space.
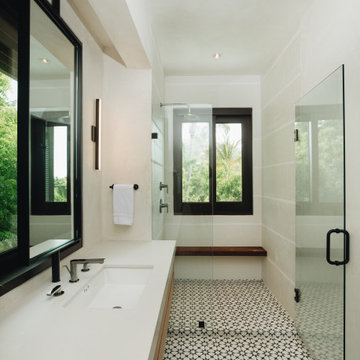
Foto på ett stort tropiskt beige badrum för barn, med släta luckor, skåp i mellenmörkt trä, en dusch i en alkov, en vägghängd toalettstol, vit kakel, porslinskakel, vita väggar, cementgolv, ett undermonterad handfat, bänkskiva i kvarts, flerfärgat golv och dusch med gångjärnsdörr

Reconfiguration of a dilapidated bathroom and separate toilet in a Victorian house in Walthamstow village.
The original toilet was situated straight off of the landing space and lacked any privacy as it opened onto the landing. The original bathroom was separate from the WC with the entrance at the end of the landing. To get to the rear bedroom meant passing through the bathroom which was not ideal. The layout was reconfigured to create a family bathroom which incorporated a walk-in shower where the original toilet had been and freestanding bath under a large sash window. The new bathroom is slightly slimmer than the original this is to create a short corridor leading to the rear bedroom.
The ceiling was removed and the joists exposed to create the feeling of a larger space. A rooflight sits above the walk-in shower and the room is flooded with natural daylight. Hanging plants are hung from the exposed beams bringing nature and a feeling of calm tranquility into the space.
1 156 foton på badrum, med porslinskakel och cementgolv
9
