1 156 foton på badrum, med porslinskakel och cementgolv
Sortera efter:
Budget
Sortera efter:Populärt i dag
141 - 160 av 1 156 foton
Artikel 1 av 3
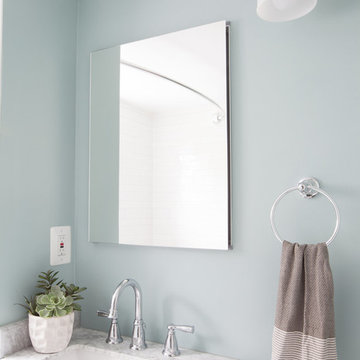
Finally a sleek medicine cabinet we are loving!
Exempel på ett litet klassiskt en-suite badrum, med möbel-liknande, grå skåp, ett platsbyggt badkar, en dusch/badkar-kombination, en toalettstol med hel cisternkåpa, blå kakel, porslinskakel, vita väggar, cementgolv, ett undermonterad handfat, marmorbänkskiva, grått golv och dusch med duschdraperi
Exempel på ett litet klassiskt en-suite badrum, med möbel-liknande, grå skåp, ett platsbyggt badkar, en dusch/badkar-kombination, en toalettstol med hel cisternkåpa, blå kakel, porslinskakel, vita väggar, cementgolv, ett undermonterad handfat, marmorbänkskiva, grått golv och dusch med duschdraperi
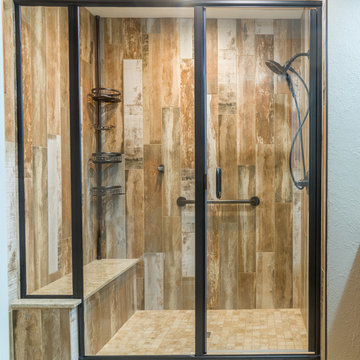
Al Smith Photography
Exempel på ett mellanstort rustikt en-suite badrum, med luckor med infälld panel, skåp i mörkt trä, en dubbeldusch, en toalettstol med separat cisternkåpa, beige kakel, porslinskakel, cementgolv, ett undermonterad handfat, bänkskiva i kvarts, beiget golv och dusch med gångjärnsdörr
Exempel på ett mellanstort rustikt en-suite badrum, med luckor med infälld panel, skåp i mörkt trä, en dubbeldusch, en toalettstol med separat cisternkåpa, beige kakel, porslinskakel, cementgolv, ett undermonterad handfat, bänkskiva i kvarts, beiget golv och dusch med gångjärnsdörr
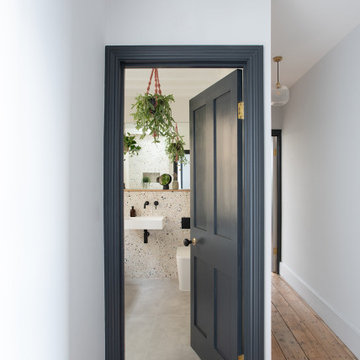
Reconfiguration of a dilapidated bathroom and separate toilet in a Victorian house in Walthamstow village.
The original toilet was situated straight off of the landing space and lacked any privacy as it opened onto the landing. The original bathroom was separate from the WC with the entrance at the end of the landing. To get to the rear bedroom meant passing through the bathroom which was not ideal. The layout was reconfigured to create a family bathroom which incorporated a walk-in shower where the original toilet had been and freestanding bath under a large sash window. The new bathroom is slightly slimmer than the original this is to create a short corridor leading to the rear bedroom.
The ceiling was removed and the joists exposed to create the feeling of a larger space. A rooflight sits above the walk-in shower and the room is flooded with natural daylight. Hanging plants are hung from the exposed beams bringing nature and a feeling of calm tranquility into the space.
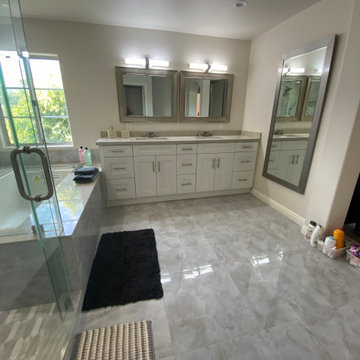
Master bathroom on the second floor with double sink Shaker vanity, Quartz counter top, Jacuzzi with Granite on top, frameless shower door, floating bench
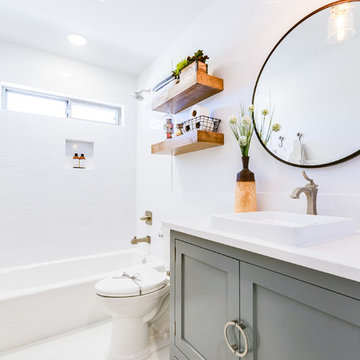
This hall/guest bath is kept simple with a white subway tile tub surround and wainscoting. The round mirror and industrial hanging light add a fun flare to this room. Floating shelves provide storage along with the custom built vanity.
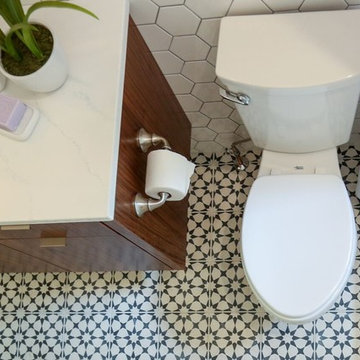
Jkath Design Build + Reinvent
Inspiration för ett mellanstort funkis badrum, med cementgolv, vitt golv, släta luckor, skåp i mörkt trä, en toalettstol med separat cisternkåpa, ett undermonterad handfat, vit kakel, porslinskakel, vita väggar och bänkskiva i kvarts
Inspiration för ett mellanstort funkis badrum, med cementgolv, vitt golv, släta luckor, skåp i mörkt trä, en toalettstol med separat cisternkåpa, ett undermonterad handfat, vit kakel, porslinskakel, vita väggar och bänkskiva i kvarts
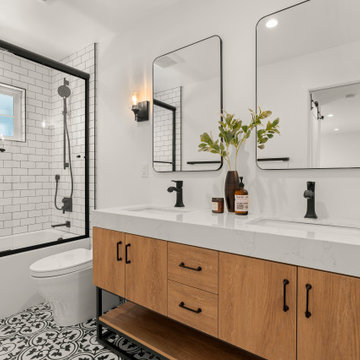
Staying on trend with the theme of black and white elegance this space features a two-person free standing vanity with dual mirrors making it a breeze to get ready at the same time without encroaching on each other’s space. The Alcove tub/shower features niche which is a divine feature for keeping your shampoo and body wash close at hand. Tying in the space is the Reverie black and white pattern tile.
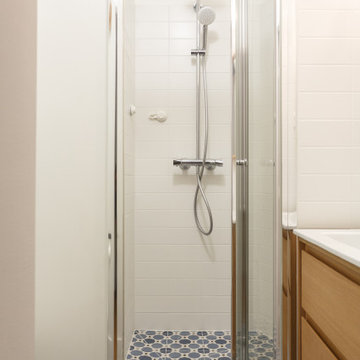
Ce projet de rénovation est sans doute un des plus beaux exemples prouvant qu’on peut allier fonctionnalité, simplicité et esthétisme. On appréciera la douce atmosphère de l’appartement grâce aux tons pastels qu’on retrouve dans la majorité des pièces. Notre coup de cœur : cette cuisine, d’un bleu élégant et original, nichée derrière une jolie verrière blanche.

This exciting ‘whole house’ project began when a couple contacted us while house shopping. They found a 1980s contemporary colonial in Delafield with a great wooded lot on Nagawicka Lake. The kitchen and bathrooms were outdated but it had plenty of space and potential.
We toured the home, learned about their design style and dream for the new space. The goal of this project was to create a contemporary space that was interesting and unique. Above all, they wanted a home where they could entertain and make a future.
At first, the couple thought they wanted to remodel only the kitchen and master suite. But after seeing Kowalske Kitchen & Bath’s design for transforming the entire house, they wanted to remodel it all. The couple purchased the home and hired us as the design-build-remodel contractor.
First Floor Remodel
The biggest transformation of this home is the first floor. The original entry was dark and closed off. By removing the dining room walls, we opened up the space for a grand entry into the kitchen and dining room. The open-concept kitchen features a large navy island, blue subway tile backsplash, bamboo wood shelves and fun lighting.
On the first floor, we also turned a bathroom/sauna into a full bathroom and powder room. We were excited to give them a ‘wow’ powder room with a yellow penny tile wall, floating bamboo vanity and chic geometric cement tile floor.
Second Floor Remodel
The second floor remodel included a fireplace landing area, master suite, and turning an open loft area into a bedroom and bathroom.
In the master suite, we removed a large whirlpool tub and reconfigured the bathroom/closet space. For a clean and classic look, the couple chose a black and white color pallet. We used subway tile on the walls in the large walk-in shower, a glass door with matte black finish, hexagon tile on the floor, a black vanity and quartz counters.
Flooring, trim and doors were updated throughout the home for a cohesive look.
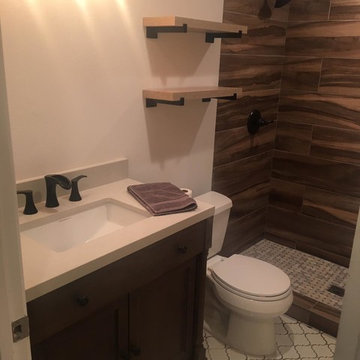
Idéer för att renovera ett litet rustikt vit vitt badrum med dusch, med skåp i shakerstil, skåp i mörkt trä, en dusch i en alkov, en toalettstol med separat cisternkåpa, brun kakel, porslinskakel, vita väggar, cementgolv, ett undermonterad handfat, bänkskiva i kvarts, vitt golv och med dusch som är öppen
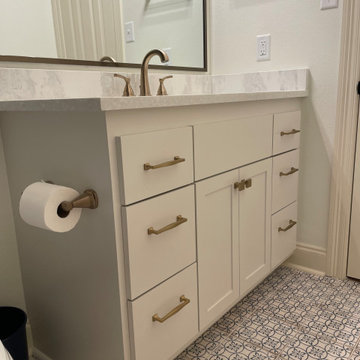
Inspiration för mellanstora klassiska vitt badrum, med skåp i shakerstil, vita skåp, ett badkar i en alkov, en dusch/badkar-kombination, en toalettstol med separat cisternkåpa, blå kakel, porslinskakel, vita väggar, cementgolv, ett undermonterad handfat, bänkskiva i kvarts, blått golv och med dusch som är öppen
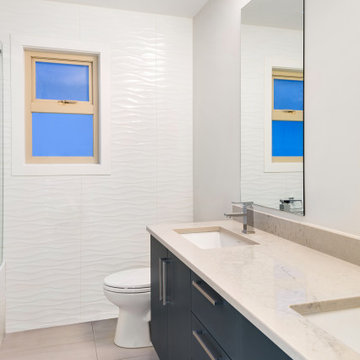
Idéer för att renovera ett 50 tals beige beige badrum, med släta luckor, gröna skåp, en toalettstol med hel cisternkåpa, vit kakel, porslinskakel, vita väggar, cementgolv, ett integrerad handfat, marmorbänkskiva och beiget golv

A flawless powder bathroom.
Exempel på ett litet modernt vit vitt badrum med dusch, med släta luckor, grå skåp, en toalettstol med hel cisternkåpa, beige kakel, porslinskakel, grå väggar, cementgolv, ett undermonterad handfat, marmorbänkskiva och beiget golv
Exempel på ett litet modernt vit vitt badrum med dusch, med släta luckor, grå skåp, en toalettstol med hel cisternkåpa, beige kakel, porslinskakel, grå väggar, cementgolv, ett undermonterad handfat, marmorbänkskiva och beiget golv
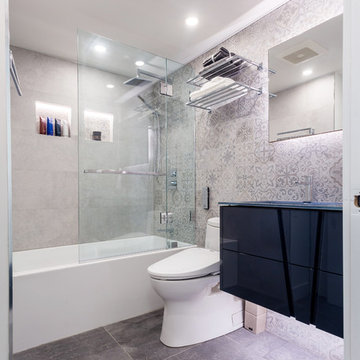
Exempel på ett mellanstort modernt blå blått badrum med dusch, med släta luckor, ett badkar i en alkov, en dusch/badkar-kombination, en toalettstol med hel cisternkåpa, grå kakel, porslinskakel, grå väggar, ett integrerad handfat, bänkskiva i glas, grått golv, dusch med gångjärnsdörr, svarta skåp och cementgolv
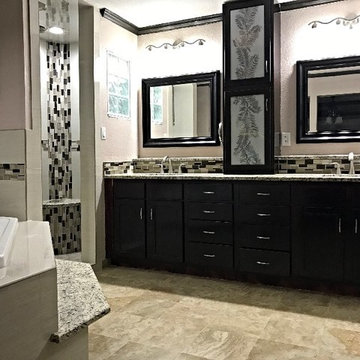
Idéer för ett stort modernt en-suite badrum, med möbel-liknande, skåp i mörkt trä, ett hörnbadkar, en öppen dusch, en toalettstol med hel cisternkåpa, vit kakel, porslinskakel, beige väggar, cementgolv, ett undermonterad handfat, vitt golv och med dusch som är öppen
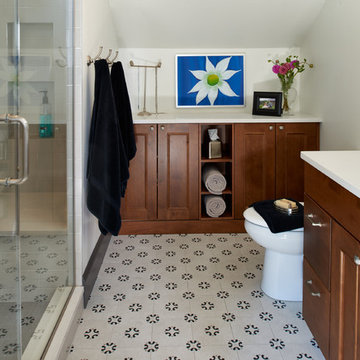
A new en suite master bath was created in the new second floor of the house. The original architect plans called for a small bathroom because of the necessary roof pitch. My design changed that by pushing into the "dead space" to create an extra wall of storage. We were able to add 2 cabinets and towel storage to max out this small bathroom.
While too small for a bathtub, we created an oversized shower with a bench and storage niches.
THe showpiece of this bathroom is the patterned floor, created from painted Gray Cement Tiles. All of the gray finishes were warmed up with wood cabinets stained in nutmeg.
Alcove for extra storage
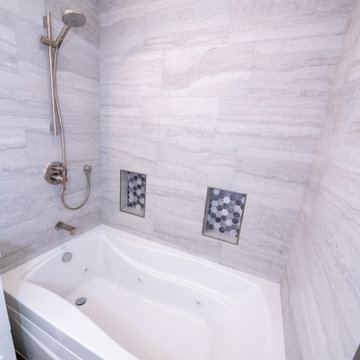
Inspiration för mellanstora moderna grått badrum med dusch, med släta luckor, vita skåp, en jacuzzi, en dusch/badkar-kombination, en toalettstol med hel cisternkåpa, grå kakel, porslinskakel, grå väggar, cementgolv, ett undermonterad handfat, bänkskiva i kvartsit, brunt golv och dusch med duschdraperi
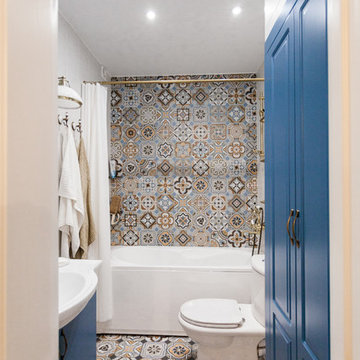
Маргарита Кунник
Medelhavsstil inredning av ett litet vit vitt badrum med dusch, med ett badkar i en alkov, en dusch/badkar-kombination, grå kakel, porslinskakel, vita väggar, flerfärgat golv, dusch med duschdraperi, luckor med upphöjd panel, blå skåp, en toalettstol med separat cisternkåpa, cementgolv och ett integrerad handfat
Medelhavsstil inredning av ett litet vit vitt badrum med dusch, med ett badkar i en alkov, en dusch/badkar-kombination, grå kakel, porslinskakel, vita väggar, flerfärgat golv, dusch med duschdraperi, luckor med upphöjd panel, blå skåp, en toalettstol med separat cisternkåpa, cementgolv och ett integrerad handfat
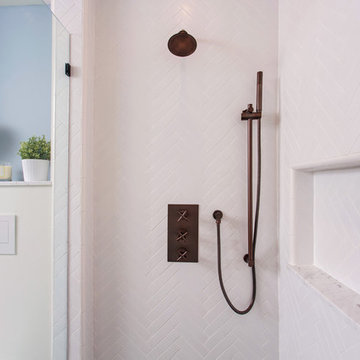
Master suite addition to an existing 20's Spanish home in the heart of Sherman Oaks, approx. 300+ sq. added to this 1300sq. home to provide the needed master bedroom suite. the large 14' by 14' bedroom has a 1 lite French door to the back yard and a large window allowing much needed natural light, the new hardwood floors were matched to the existing wood flooring of the house, a Spanish style arch was done at the entrance to the master bedroom to conform with the rest of the architectural style of the home.
The master bathroom on the other hand was designed with a Scandinavian style mixed with Modern wall mounted toilet to preserve space and to allow a clean look, an amazing gloss finish freestanding vanity unit boasting wall mounted faucets and a whole wall tiled with 2x10 subway tile in a herringbone pattern.
For the floor tile we used 8x8 hand painted cement tile laid in a pattern pre determined prior to installation.
The wall mounted toilet has a huge open niche above it with a marble shelf to be used for decoration.
The huge shower boasts 2x10 herringbone pattern subway tile, a side to side niche with a marble shelf, the same marble material was also used for the shower step to give a clean look and act as a trim between the 8x8 cement tiles and the bark hex tile in the shower pan.
Notice the hidden drain in the center with tile inserts and the great modern plumbing fixtures in an old work antique bronze finish.
A walk-in closet was constructed as well to allow the much needed storage space.
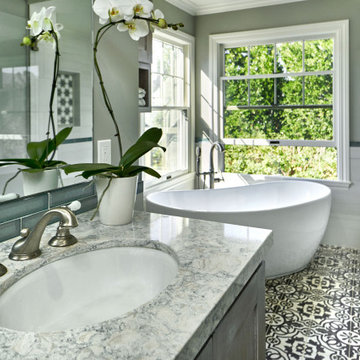
Klassisk inredning av ett stort grön grönt en-suite badrum, med skåp i shakerstil, grå skåp, ett fristående badkar, en öppen dusch, en toalettstol med separat cisternkåpa, vit kakel, porslinskakel, grå väggar, cementgolv, ett undermonterad handfat, bänkskiva i kvarts, grått golv och med dusch som är öppen
1 156 foton på badrum, med porslinskakel och cementgolv
8
