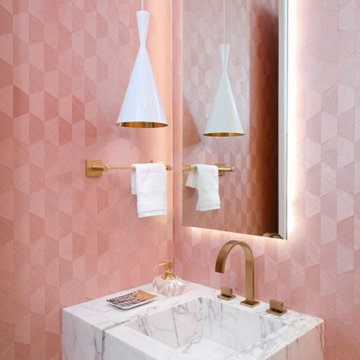3 837 foton på badrum, med rosa väggar
Sortera efter:
Budget
Sortera efter:Populärt i dag
101 - 120 av 3 837 foton
Artikel 1 av 2
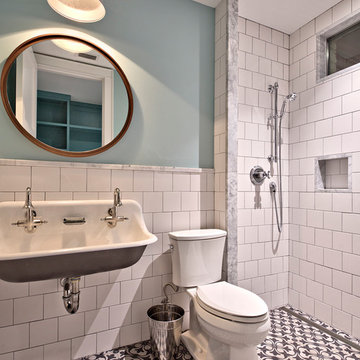
Casey Fry
Idéer för mycket stora lantliga badrum, med luckor med infälld panel, lila skåp, ett badkar i en alkov, en öppen dusch, en toalettstol med hel cisternkåpa, flerfärgad kakel, stenkakel, rosa väggar, marmorgolv, ett undermonterad handfat och marmorbänkskiva
Idéer för mycket stora lantliga badrum, med luckor med infälld panel, lila skåp, ett badkar i en alkov, en öppen dusch, en toalettstol med hel cisternkåpa, flerfärgad kakel, stenkakel, rosa väggar, marmorgolv, ett undermonterad handfat och marmorbänkskiva
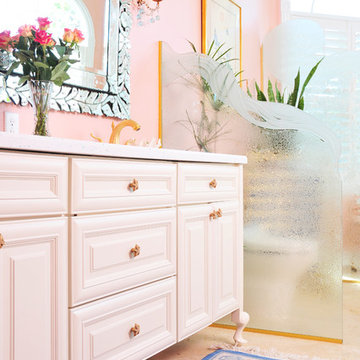
Inspiration för ett mellanstort vintage en-suite badrum, med möbel-liknande, vita skåp, ett badkar med tassar, rosa väggar, ett undermonterad handfat och bänkskiva i kvartsit
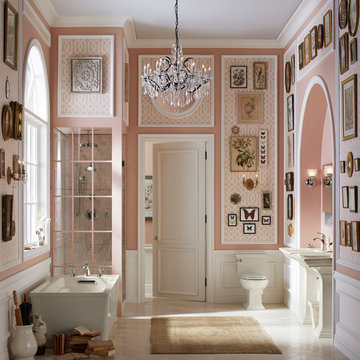
Inspiration för mellanstora klassiska en-suite badrum, med ett fristående badkar, en hörndusch, en toalettstol med separat cisternkåpa, rosa väggar, klinkergolv i porslin, ett piedestal handfat och bänkskiva i akrylsten
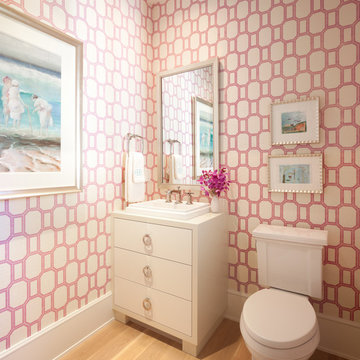
Steve Henke
Foto på ett litet vintage toalett, med släta luckor, vita skåp, rosa väggar, ljust trägolv, en toalettstol med separat cisternkåpa och ett fristående handfat
Foto på ett litet vintage toalett, med släta luckor, vita skåp, rosa väggar, ljust trägolv, en toalettstol med separat cisternkåpa och ett fristående handfat

Designer: Terri Sears
Photography: Melissa Mills
Exempel på ett mellanstort klassiskt flerfärgad flerfärgat en-suite badrum, med ett undermonterad handfat, skåp i shakerstil, skåp i mörkt trä, granitbänkskiva, ett fristående badkar, en toalettstol med separat cisternkåpa, vit kakel, tunnelbanekakel, rosa väggar, klinkergolv i porslin, en dusch i en alkov, brunt golv och dusch med gångjärnsdörr
Exempel på ett mellanstort klassiskt flerfärgad flerfärgat en-suite badrum, med ett undermonterad handfat, skåp i shakerstil, skåp i mörkt trä, granitbänkskiva, ett fristående badkar, en toalettstol med separat cisternkåpa, vit kakel, tunnelbanekakel, rosa väggar, klinkergolv i porslin, en dusch i en alkov, brunt golv och dusch med gångjärnsdörr
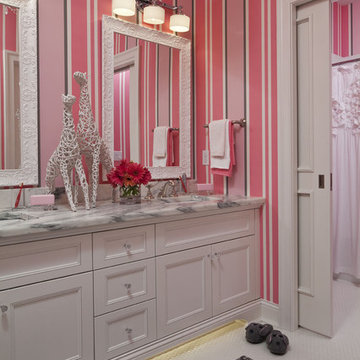
Martha O'Hara Interiors, Interior Selections & Furnishings | Charles Cudd De Novo, Architecture | Troy Thies Photography | Shannon Gale, Photo Styling

Weather House is a bespoke home for a young, nature-loving family on a quintessentially compact Northcote block.
Our clients Claire and Brent cherished the character of their century-old worker's cottage but required more considered space and flexibility in their home. Claire and Brent are camping enthusiasts, and in response their house is a love letter to the outdoors: a rich, durable environment infused with the grounded ambience of being in nature.
From the street, the dark cladding of the sensitive rear extension echoes the existing cottage!s roofline, becoming a subtle shadow of the original house in both form and tone. As you move through the home, the double-height extension invites the climate and native landscaping inside at every turn. The light-bathed lounge, dining room and kitchen are anchored around, and seamlessly connected to, a versatile outdoor living area. A double-sided fireplace embedded into the house’s rear wall brings warmth and ambience to the lounge, and inspires a campfire atmosphere in the back yard.
Championing tactility and durability, the material palette features polished concrete floors, blackbutt timber joinery and concrete brick walls. Peach and sage tones are employed as accents throughout the lower level, and amplified upstairs where sage forms the tonal base for the moody main bedroom. An adjacent private deck creates an additional tether to the outdoors, and houses planters and trellises that will decorate the home’s exterior with greenery.
From the tactile and textured finishes of the interior to the surrounding Australian native garden that you just want to touch, the house encapsulates the feeling of being part of the outdoors; like Claire and Brent are camping at home. It is a tribute to Mother Nature, Weather House’s muse.

Foto på ett funkis badrum, med släta luckor, skåp i mellenmörkt trä, flerfärgad kakel, rosa väggar, terrazzogolv, ett undermonterad handfat och flerfärgat golv

Exempel på ett stort klassiskt vit vitt en-suite badrum, med luckor med profilerade fronter, svarta skåp, ett fristående badkar, en öppen dusch, en toalettstol med hel cisternkåpa, grå kakel, marmorkakel, rosa väggar, marmorgolv, ett undermonterad handfat, bänkskiva i kvartsit, grått golv och med dusch som är öppen
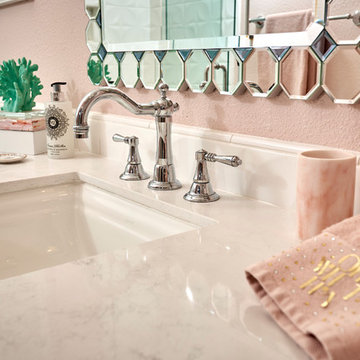
Soft gray and pink with coastal style elements. Wood tile floor and white and gray shower. We expanded the bathroom footprint to add a makeup vanity area.

Isabelle Picarel
Inspiration för ett litet funkis en-suite badrum, med skåp i ljust trä, en dusch i en alkov, vit kakel, rosa väggar, vitt golv, dusch med skjutdörr, släta luckor och ett väggmonterat handfat
Inspiration för ett litet funkis en-suite badrum, med skåp i ljust trä, en dusch i en alkov, vit kakel, rosa väggar, vitt golv, dusch med skjutdörr, släta luckor och ett väggmonterat handfat

Crédits photo : Jo Pauwels
Exempel på ett modernt badrum, med en dusch i en alkov, rosa kakel, keramikplattor, rosa väggar och mosaikgolv
Exempel på ett modernt badrum, med en dusch i en alkov, rosa kakel, keramikplattor, rosa väggar och mosaikgolv
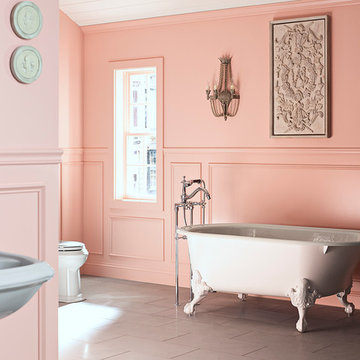
Embodying pure elegance, this bathroom’s color palette includes charming pink walls, a limestone floor and fixtures in soft grey. Bright pink hue complements of Benjamin Moore's Fruit Shake 2088-60 on the walls.
Kohler Co.
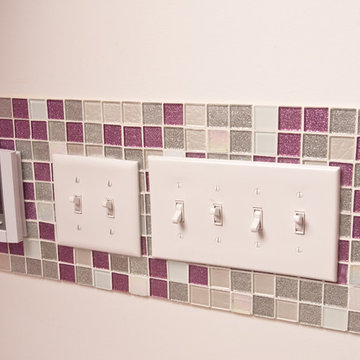
We love the sparkle from our glitter mosaic tile! Shades of pink, fuchsia, white and silver sparkles make this girly bathroom tons of fun. And what a great idea to accent with mosaics around the light switches? It ties the whole room together!

Dans la salle de bain le travertin et le quartz évoquent des matières brutes et naturelles. Le bois foncé quant à lui met en lumière les couleurs douces et le laiton. Cette salle de bain a été conçue comme un havre de paix et de bien-être.

Kids bath remodeling.
Foto på ett mellanstort funkis vit badrum för barn, med släta luckor, bruna skåp, ett badkar i en alkov, en toalettstol med hel cisternkåpa, vit kakel, porslinskakel, rosa väggar, ett undermonterad handfat och bänkskiva i kvartsit
Foto på ett mellanstort funkis vit badrum för barn, med släta luckor, bruna skåp, ett badkar i en alkov, en toalettstol med hel cisternkåpa, vit kakel, porslinskakel, rosa väggar, ett undermonterad handfat och bänkskiva i kvartsit

Floor to ceiling bold marble tiles 24x24 in size.
We created an area rug effect with tile under the tub and shower that seamlessly meets the concrete porcelein floor tile, also 24x24 in size.
We love this freestanding tub and hidden horizontal shower niche.
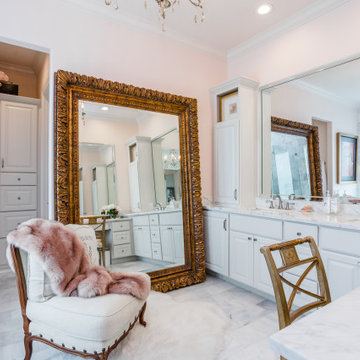
Idéer för vintage vitt badrum, med luckor med upphöjd panel, vita skåp, rosa väggar, ett undermonterad handfat och grått golv
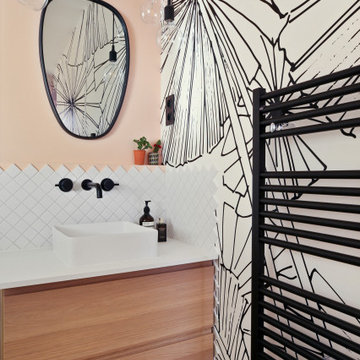
Minimalistisk inredning av ett vit vitt badrum, med släta luckor, skåp i ljust trä, vit kakel, rosa väggar och ett fristående handfat
3 837 foton på badrum, med rosa väggar
6

