1 456 foton på badrum, med skåp i mörkt trä och bänkskiva i kalksten
Sortera efter:
Budget
Sortera efter:Populärt i dag
41 - 60 av 1 456 foton
Artikel 1 av 3
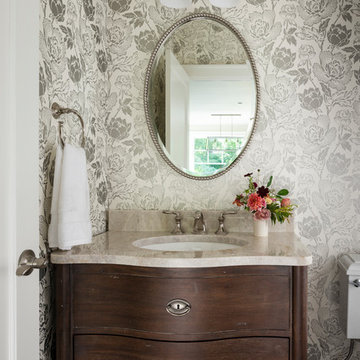
In the prestigious Enatai neighborhood in Bellevue, this mid 90’s home was in need of updating. Bringing this home from a bleak spec project to the feeling of a luxurious custom home took partnering with an amazing interior designer and our specialists in every field. Everything about this home now fits the life and style of the homeowner and is a balance of the finer things with quaint farmhouse styling.
RW Anderson Homes is the premier home builder and remodeler in the Seattle and Bellevue area. Distinguished by their excellent team, and attention to detail, RW Anderson delivers a custom tailored experience for every customer. Their service to clients has earned them a great reputation in the industry for taking care of their customers.
Working with RW Anderson Homes is very easy. Their office and design team work tirelessly to maximize your goals and dreams in order to create finished spaces that aren’t only beautiful, but highly functional for every customer. In an industry known for false promises and the unexpected, the team at RW Anderson is professional and works to present a clear and concise strategy for every project. They take pride in their references and the amount of direct referrals they receive from past clients.
RW Anderson Homes would love the opportunity to talk with you about your home or remodel project today. Estimates and consultations are always free. Call us now at 206-383-8084 or email Ryan@rwandersonhomes.com.
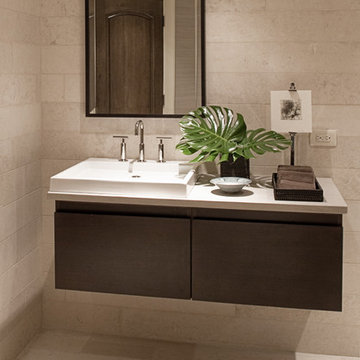
A Spa Bathroom by
Marshall Morgan Erb Design Inc.
Nick Johnson Photography
Foto på ett stort funkis badrum, med ett fristående handfat, skåp i mörkt trä, bänkskiva i kalksten, beige kakel, stenkakel, beige väggar, kalkstensgolv och släta luckor
Foto på ett stort funkis badrum, med ett fristående handfat, skåp i mörkt trä, bänkskiva i kalksten, beige kakel, stenkakel, beige väggar, kalkstensgolv och släta luckor
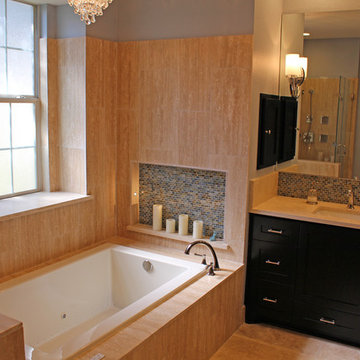
His side features medicine cabinet recessed in wall. Sconces in mirrors are a popular design feature. Notice over sized back splash on left and right side of counter top, with tile back splash spanning the length of the counter top. Schluter metal edging separates the mirror from the tile, and matches the Chrome metal finish of the surrounding fixtures and hardware. Pendent light hanging over tub is another popular design feature.
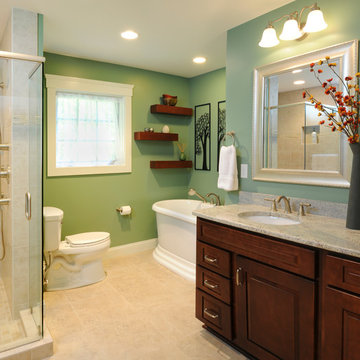
A mother and father of three children, these hard-working parents expressed their remodeling objectives:
•A clearly-defined master suite consisting of bathroom, walk-in closet and bedroom.
•The bathroom should be large enough for an additional shower, a tub, two sinks instead of one, and storage for towels and paper items.
•Their dream feature for the walk-in closet was an island to use as a place for shoe
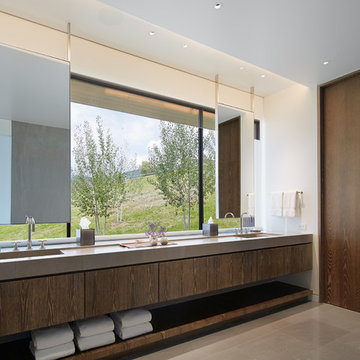
Steve Hall Hedrich Blessing
Inspiration för ett funkis grå grått badrum, med släta luckor, vit kakel, vita väggar, kalkstensgolv, ett integrerad handfat, bänkskiva i kalksten, grått golv och skåp i mörkt trä
Inspiration för ett funkis grå grått badrum, med släta luckor, vit kakel, vita väggar, kalkstensgolv, ett integrerad handfat, bänkskiva i kalksten, grått golv och skåp i mörkt trä
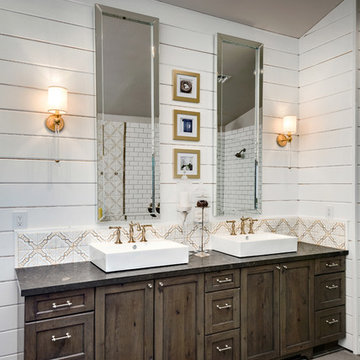
Idéer för stora vintage en-suite badrum, med skåp i shakerstil, skåp i mörkt trä, en kantlös dusch, vit kakel, tunnelbanekakel, grå väggar, kalkstensgolv, ett fristående handfat, bänkskiva i kalksten, ett fristående badkar och med dusch som är öppen
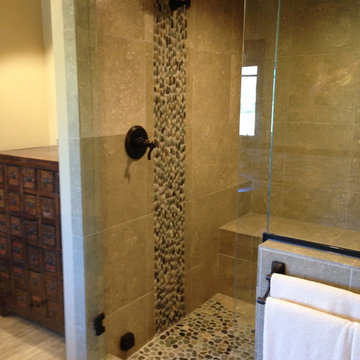
Standing pebbles create a waterfall image into a pool of flat pebbles that spill into the mater shower floor. Steam shower makes this a true spa feel. Photo by designer Judy Kelly
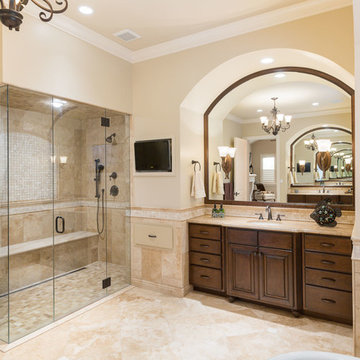
Inredning av ett rustikt stort beige beige en-suite badrum, med luckor med upphöjd panel, skåp i mörkt trä, en hörndusch, beige väggar, ett undermonterad handfat, dusch med gångjärnsdörr, ett fristående badkar, en toalettstol med separat cisternkåpa, beige kakel, travertinkakel, travertin golv, bänkskiva i kalksten och beiget golv
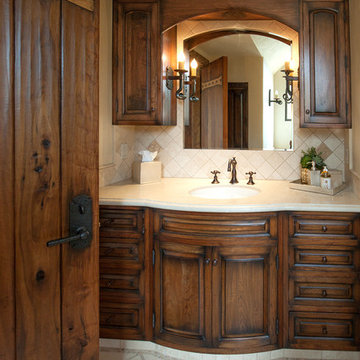
Old World European, Country Cottage. Three separate cottages make up this secluded village over looking a private lake in an old German, English, and French stone villa style. Hand scraped arched trusses, wide width random walnut plank flooring, distressed dark stained raised panel cabinetry, and hand carved moldings make these traditional buildings look like they have been here for 100s of years. Newly built of old materials, and old traditional building methods, including arched planked doors, leathered stone counter tops, stone entry, wrought iron straps, and metal beam straps. The Lake House is the first, a Tudor style cottage with a slate roof, 2 bedrooms, view filled living room open to the dining area, all overlooking the lake. European fantasy cottage with hand hewn beams, exposed curved trusses and scraped walnut floors, carved moldings, steel straps, wrought iron lighting and real stone arched fireplace. Dining area next to kitchen in the English Country Cottage. Handscraped walnut random width floors, curved exposed trusses. Wrought iron hardware. The Carriage Home fills in when the kids come home to visit, and holds the garage for the whole idyllic village. This cottage features 2 bedrooms with on suite baths, a large open kitchen, and an warm, comfortable and inviting great room. All overlooking the lake. The third structure is the Wheel House, running a real wonderful old water wheel, and features a private suite upstairs, and a work space downstairs. All homes are slightly different in materials and color, including a few with old terra cotta roofing. Project Location: Ojai, California. Project designed by Maraya Interior Design. From their beautiful resort town of Ojai, they serve clients in Montecito, Hope Ranch, Malibu and Calabasas, across the tri-county area of Santa Barbara, Ventura and Los Angeles, south to Hidden Hills.
Christopher Painter, contractor
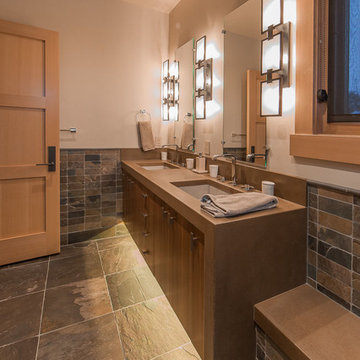
Design by: Kelly & Stone Architects
Contractor: Dover Development & Const. Cabinetry by: Fedewa Custom Works
Photo by: Tim Stone Photography
Idéer för att renovera ett stort funkis en-suite badrum, med släta luckor, skåp i mörkt trä, flerfärgad kakel, skifferkakel, beige väggar, skiffergolv, ett undermonterad handfat, bänkskiva i kalksten och flerfärgat golv
Idéer för att renovera ett stort funkis en-suite badrum, med släta luckor, skåp i mörkt trä, flerfärgad kakel, skifferkakel, beige väggar, skiffergolv, ett undermonterad handfat, bänkskiva i kalksten och flerfärgat golv
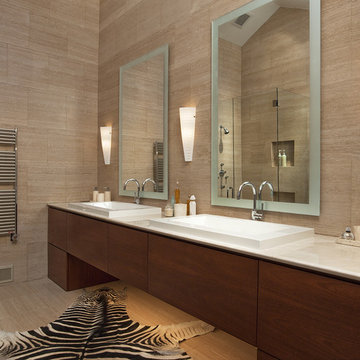
Exempel på ett stort modernt en-suite badrum, med ett nedsänkt handfat, släta luckor, beige kakel, skåp i mörkt trä, ett fristående badkar, en hörndusch, keramikplattor, beige väggar, klinkergolv i porslin och bänkskiva i kalksten

We were excited when the homeowners of this project approached us to help them with their whole house remodel as this is a historic preservation project. The historical society has approved this remodel. As part of that distinction we had to honor the original look of the home; keeping the façade updated but intact. For example the doors and windows are new but they were made as replicas to the originals. The homeowners were relocating from the Inland Empire to be closer to their daughter and grandchildren. One of their requests was additional living space. In order to achieve this we added a second story to the home while ensuring that it was in character with the original structure. The interior of the home is all new. It features all new plumbing, electrical and HVAC. Although the home is a Spanish Revival the homeowners style on the interior of the home is very traditional. The project features a home gym as it is important to the homeowners to stay healthy and fit. The kitchen / great room was designed so that the homewoners could spend time with their daughter and her children. The home features two master bedroom suites. One is upstairs and the other one is down stairs. The homeowners prefer to use the downstairs version as they are not forced to use the stairs. They have left the upstairs master suite as a guest suite.
Enjoy some of the before and after images of this project:
http://www.houzz.com/discussions/3549200/old-garage-office-turned-gym-in-los-angeles
http://www.houzz.com/discussions/3558821/la-face-lift-for-the-patio
http://www.houzz.com/discussions/3569717/la-kitchen-remodel
http://www.houzz.com/discussions/3579013/los-angeles-entry-hall
http://www.houzz.com/discussions/3592549/exterior-shots-of-a-whole-house-remodel-in-la
http://www.houzz.com/discussions/3607481/living-dining-rooms-become-a-library-and-formal-dining-room-in-la
http://www.houzz.com/discussions/3628842/bathroom-makeover-in-los-angeles-ca
http://www.houzz.com/discussions/3640770/sweet-dreams-la-bedroom-remodels
Exterior: Approved by the historical society as a Spanish Revival, the second story of this home was an addition. All of the windows and doors were replicated to match the original styling of the house. The roof is a combination of Gable and Hip and is made of red clay tile. The arched door and windows are typical of Spanish Revival. The home also features a Juliette Balcony and window.
Library / Living Room: The library offers Pocket Doors and custom bookcases.
Powder Room: This powder room has a black toilet and Herringbone travertine.
Kitchen: This kitchen was designed for someone who likes to cook! It features a Pot Filler, a peninsula and an island, a prep sink in the island, and cookbook storage on the end of the peninsula. The homeowners opted for a mix of stainless and paneled appliances. Although they have a formal dining room they wanted a casual breakfast area to enjoy informal meals with their grandchildren. The kitchen also utilizes a mix of recessed lighting and pendant lights. A wine refrigerator and outlets conveniently located on the island and around the backsplash are the modern updates that were important to the homeowners.
Master bath: The master bath enjoys both a soaking tub and a large shower with body sprayers and hand held. For privacy, the bidet was placed in a water closet next to the shower. There is plenty of counter space in this bathroom which even includes a makeup table.
Staircase: The staircase features a decorative niche
Upstairs master suite: The upstairs master suite features the Juliette balcony
Outside: Wanting to take advantage of southern California living the homeowners requested an outdoor kitchen complete with retractable awning. The fountain and lounging furniture keep it light.
Home gym: This gym comes completed with rubberized floor covering and dedicated bathroom. It also features its own HVAC system and wall mounted TV.

Idéer för ett stort rustikt flerfärgad en-suite badrum, med en dusch i en alkov, beige kakel, dusch med gångjärnsdörr, skåp i mörkt trä, ett platsbyggt badkar, kakelplattor, röda väggar, kalkstensgolv, ett undermonterad handfat, bänkskiva i kalksten, flerfärgat golv och luckor med infälld panel
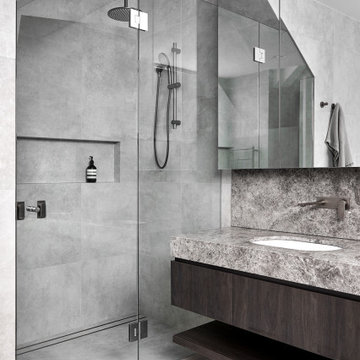
Bild på ett mellanstort funkis grå grått en-suite badrum, med skåp i mörkt trä, ett fristående badkar, en toalettstol med hel cisternkåpa, grå kakel, keramikplattor, grå väggar, klinkergolv i keramik, ett undermonterad handfat, bänkskiva i kalksten, grått golv, dusch med gångjärnsdörr och släta luckor
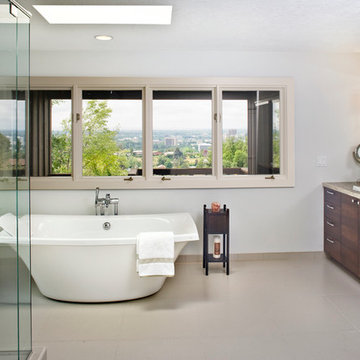
This open and airy master bathroom is radically different from how it started. Hit the link below to visit the blog post for the full story. Photo by Phil McClain. Interior Design by Gina Wagner of Seed Interiors.
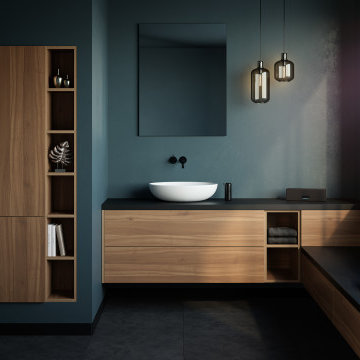
Inredning av ett modernt mellanstort svart svart en-suite badrum, med släta luckor, skåp i mörkt trä, blå väggar, klinkergolv i keramik, ett fristående handfat, bänkskiva i kalksten och svart golv
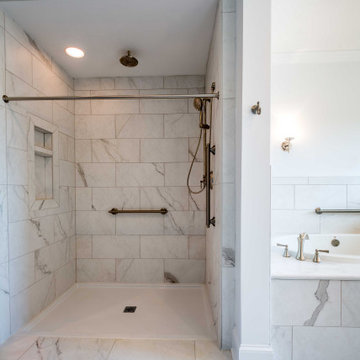
Custom master bathroom with natural lighting.
Klassisk inredning av ett mellanstort vit vitt en-suite badrum, med luckor med infälld panel, skåp i mörkt trä, ett hörnbadkar, en dusch i en alkov, en toalettstol med hel cisternkåpa, vit kakel, mosaik, vita väggar, mosaikgolv, ett integrerad handfat, bänkskiva i kalksten, vitt golv och dusch med duschdraperi
Klassisk inredning av ett mellanstort vit vitt en-suite badrum, med luckor med infälld panel, skåp i mörkt trä, ett hörnbadkar, en dusch i en alkov, en toalettstol med hel cisternkåpa, vit kakel, mosaik, vita väggar, mosaikgolv, ett integrerad handfat, bänkskiva i kalksten, vitt golv och dusch med duschdraperi
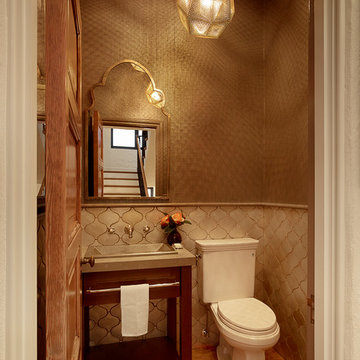
New powder room, moroccan inspired.
Photo Credit: Matthew Millman
Idéer för små medelhavsstil toaletter, med skåp i mörkt trä, en toalettstol med separat cisternkåpa, beige kakel, keramikplattor, mellanmörkt trägolv, bänkskiva i kalksten, möbel-liknande, bruna väggar, ett konsol handfat och brunt golv
Idéer för små medelhavsstil toaletter, med skåp i mörkt trä, en toalettstol med separat cisternkåpa, beige kakel, keramikplattor, mellanmörkt trägolv, bänkskiva i kalksten, möbel-liknande, bruna väggar, ett konsol handfat och brunt golv
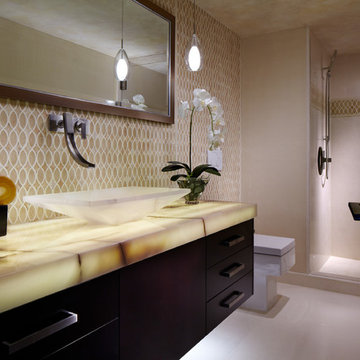
Sargent Architectural Photography
Inredning av ett modernt mellanstort badrum med dusch, med ett undermonterad handfat, släta luckor, skåp i mörkt trä, bänkskiva i kalksten, en öppen dusch, en toalettstol med hel cisternkåpa, beige kakel, glaskakel, beige väggar och kalkstensgolv
Inredning av ett modernt mellanstort badrum med dusch, med ett undermonterad handfat, släta luckor, skåp i mörkt trä, bänkskiva i kalksten, en öppen dusch, en toalettstol med hel cisternkåpa, beige kakel, glaskakel, beige väggar och kalkstensgolv
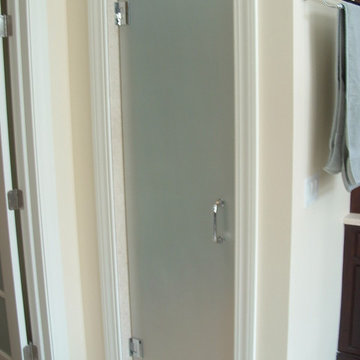
northstarbuildingct.com
Modern inredning av ett en-suite badrum, med luckor med infälld panel, skåp i mörkt trä, ett platsbyggt badkar, en dusch i en alkov, en toalettstol med hel cisternkåpa, beige väggar, kalkstensgolv, ett undermonterad handfat, bänkskiva i kalksten, beiget golv och dusch med gångjärnsdörr
Modern inredning av ett en-suite badrum, med luckor med infälld panel, skåp i mörkt trä, ett platsbyggt badkar, en dusch i en alkov, en toalettstol med hel cisternkåpa, beige väggar, kalkstensgolv, ett undermonterad handfat, bänkskiva i kalksten, beiget golv och dusch med gångjärnsdörr
1 456 foton på badrum, med skåp i mörkt trä och bänkskiva i kalksten
3
