1 456 foton på badrum, med skåp i mörkt trä och bänkskiva i kalksten
Sortera efter:
Budget
Sortera efter:Populärt i dag
101 - 120 av 1 456 foton
Artikel 1 av 3
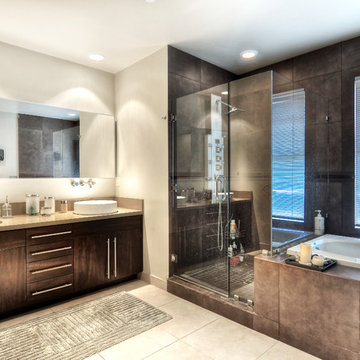
Bild på ett stort funkis en-suite badrum, med skåp i mörkt trä, ett platsbyggt badkar, en hörndusch, beige kakel, stenkakel, vita väggar, kalkstensgolv, ett fristående handfat, bänkskiva i kalksten, beiget golv och dusch med gångjärnsdörr
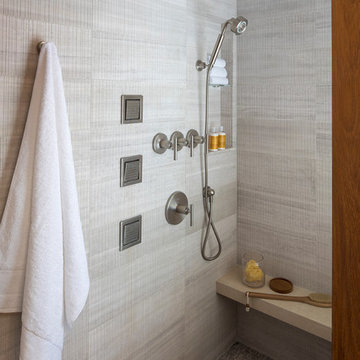
anne gummerson
Foto på ett mellanstort vintage en-suite badrum, med möbel-liknande, skåp i mörkt trä, ett undermonterat badkar, våtrum, en toalettstol med hel cisternkåpa, beige kakel, stenkakel, grå väggar, marmorgolv, ett undermonterad handfat, bänkskiva i kalksten, beiget golv och med dusch som är öppen
Foto på ett mellanstort vintage en-suite badrum, med möbel-liknande, skåp i mörkt trä, ett undermonterat badkar, våtrum, en toalettstol med hel cisternkåpa, beige kakel, stenkakel, grå väggar, marmorgolv, ett undermonterad handfat, bänkskiva i kalksten, beiget golv och med dusch som är öppen
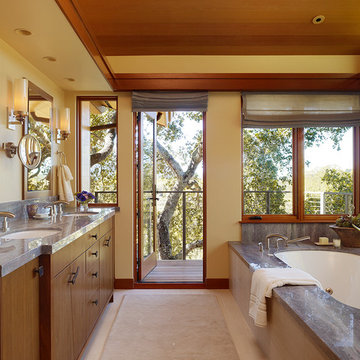
A treetop bathing sanctuary with views of the Northern California oak trees. The granite and artisan tile compliment each other and reinforce the water elements of the sky and bathing. The master tub deck extends into the shower as a bench to sit on while in the shower.
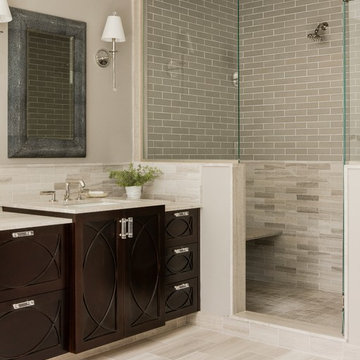
Michael J. Lee Photography
Klassisk inredning av ett mellanstort badrum med dusch, med skåp i mörkt trä, en dusch i en alkov, beige kakel, tunnelbanekakel, beige väggar, klinkergolv i porslin, ett undermonterad handfat, bänkskiva i kalksten, beiget golv och med dusch som är öppen
Klassisk inredning av ett mellanstort badrum med dusch, med skåp i mörkt trä, en dusch i en alkov, beige kakel, tunnelbanekakel, beige väggar, klinkergolv i porslin, ett undermonterad handfat, bänkskiva i kalksten, beiget golv och med dusch som är öppen
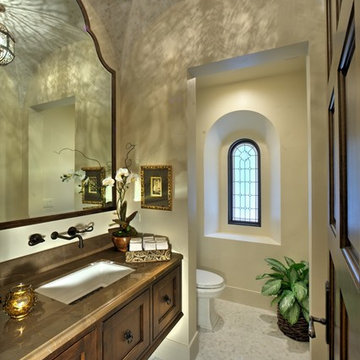
The elegant powder room features wall mounted rubbed bronze fixtures, stained glass window, custom moroccan light fixture suspended from a tiled groin ceiling designed to coordinate with the mosaic tiled flooring.
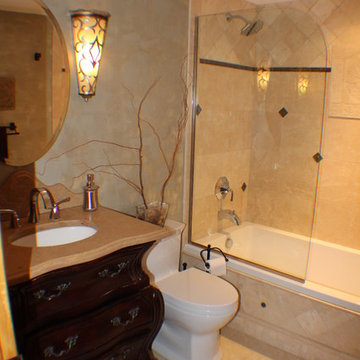
Powder room turned guest bath. Borrowed 2 1/2 feet from adjacent room to make space for a 72" soaker tub, new furniture vanity with golden travertine top and custom designed backsplash. Oval mirror flanked by bohemian style lights, a luster stone wall finish and precious stones placed in metal accents make this one of our favorite spaces!
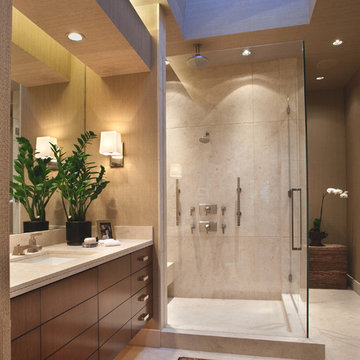
Master Bathroom, His
Photo by Robert Hansen
Foto på ett stort funkis en-suite badrum, med släta luckor, skåp i mörkt trä, en hörndusch, beige kakel, stenkakel, beige väggar, kalkstensgolv, ett undermonterad handfat, bänkskiva i kalksten, beiget golv och dusch med gångjärnsdörr
Foto på ett stort funkis en-suite badrum, med släta luckor, skåp i mörkt trä, en hörndusch, beige kakel, stenkakel, beige väggar, kalkstensgolv, ett undermonterad handfat, bänkskiva i kalksten, beiget golv och dusch med gångjärnsdörr
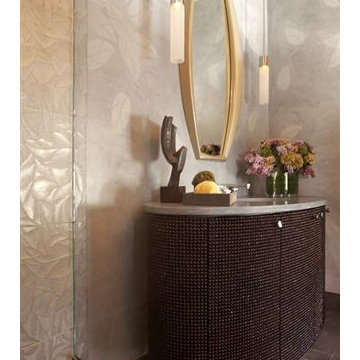
Custom vanity, designed by Mark Newman. over 30,000 hand carved Teak wood beads adorn this curved cabinet, fabricated by Custom Furniture Design. Custom mirror, designed by Mark Newman, fabricated by Applegate Tran. Stenciled Venetian Plaster walls by Willem Racke-leaves reveal the rough scratch coat underneath the waxed finish. Hanging pendant lighting from Phoenix Day. Hand Carved stone tile in shower from Artistic Tile. "Suede" marble from Ann Sacks. Fixtures are THG Paris, Jamie Drake series.
photo credit: :Christopher Stark

It was quite a feat for the builder, Len Developments, to correctly align the horizontal grain in the stone, The end result is certainly very dramatic.
Photography: Bruce Hemming
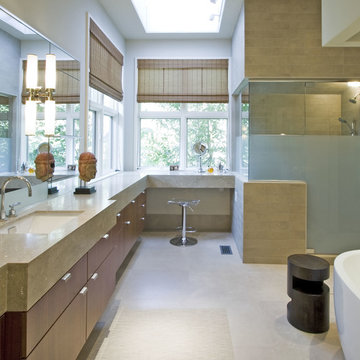
Ruth DiPietro
Idéer för att renovera ett funkis en-suite badrum, med ett undermonterad handfat, släta luckor, skåp i mörkt trä, bänkskiva i kalksten, ett fristående badkar, en toalettstol med separat cisternkåpa, grå kakel och stenkakel
Idéer för att renovera ett funkis en-suite badrum, med ett undermonterad handfat, släta luckor, skåp i mörkt trä, bänkskiva i kalksten, ett fristående badkar, en toalettstol med separat cisternkåpa, grå kakel och stenkakel

Inspiration för ett mellanstort funkis grå grått en-suite badrum, med möbel-liknande, skåp i mörkt trä, ett fristående badkar, en dusch i en alkov, en toalettstol med hel cisternkåpa, grå kakel, keramikplattor, grå väggar, klinkergolv i keramik, ett integrerad handfat, bänkskiva i kalksten, grått golv och dusch med gångjärnsdörr
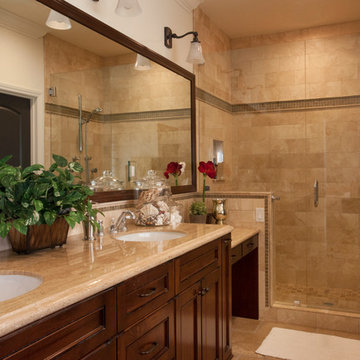
We were excited when the homeowners of this project approached us to help them with their whole house remodel as this is a historic preservation project. The historical society has approved this remodel. As part of that distinction we had to honor the original look of the home; keeping the façade updated but intact. For example the doors and windows are new but they were made as replicas to the originals. The homeowners were relocating from the Inland Empire to be closer to their daughter and grandchildren. One of their requests was additional living space. In order to achieve this we added a second story to the home while ensuring that it was in character with the original structure. The interior of the home is all new. It features all new plumbing, electrical and HVAC. Although the home is a Spanish Revival the homeowners style on the interior of the home is very traditional. The project features a home gym as it is important to the homeowners to stay healthy and fit. The kitchen / great room was designed so that the homewoners could spend time with their daughter and her children. The home features two master bedroom suites. One is upstairs and the other one is down stairs. The homeowners prefer to use the downstairs version as they are not forced to use the stairs. They have left the upstairs master suite as a guest suite.
Enjoy some of the before and after images of this project:
http://www.houzz.com/discussions/3549200/old-garage-office-turned-gym-in-los-angeles
http://www.houzz.com/discussions/3558821/la-face-lift-for-the-patio
http://www.houzz.com/discussions/3569717/la-kitchen-remodel
http://www.houzz.com/discussions/3579013/los-angeles-entry-hall
http://www.houzz.com/discussions/3592549/exterior-shots-of-a-whole-house-remodel-in-la
http://www.houzz.com/discussions/3607481/living-dining-rooms-become-a-library-and-formal-dining-room-in-la
http://www.houzz.com/discussions/3628842/bathroom-makeover-in-los-angeles-ca
http://www.houzz.com/discussions/3640770/sweet-dreams-la-bedroom-remodels
Exterior: Approved by the historical society as a Spanish Revival, the second story of this home was an addition. All of the windows and doors were replicated to match the original styling of the house. The roof is a combination of Gable and Hip and is made of red clay tile. The arched door and windows are typical of Spanish Revival. The home also features a Juliette Balcony and window.
Library / Living Room: The library offers Pocket Doors and custom bookcases.
Powder Room: This powder room has a black toilet and Herringbone travertine.
Kitchen: This kitchen was designed for someone who likes to cook! It features a Pot Filler, a peninsula and an island, a prep sink in the island, and cookbook storage on the end of the peninsula. The homeowners opted for a mix of stainless and paneled appliances. Although they have a formal dining room they wanted a casual breakfast area to enjoy informal meals with their grandchildren. The kitchen also utilizes a mix of recessed lighting and pendant lights. A wine refrigerator and outlets conveniently located on the island and around the backsplash are the modern updates that were important to the homeowners.
Master bath: The master bath enjoys both a soaking tub and a large shower with body sprayers and hand held. For privacy, the bidet was placed in a water closet next to the shower. There is plenty of counter space in this bathroom which even includes a makeup table.
Staircase: The staircase features a decorative niche
Upstairs master suite: The upstairs master suite features the Juliette balcony
Outside: Wanting to take advantage of southern California living the homeowners requested an outdoor kitchen complete with retractable awning. The fountain and lounging furniture keep it light.
Home gym: This gym comes completed with rubberized floor covering and dedicated bathroom. It also features its own HVAC system and wall mounted TV.
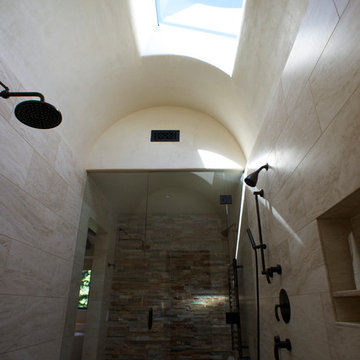
Bild på ett vintage en-suite badrum, med skåp i shakerstil, skåp i mörkt trä, ett fristående badkar, en dubbeldusch, en toalettstol med separat cisternkåpa, vita väggar, betonggolv, ett undermonterad handfat och bänkskiva i kalksten
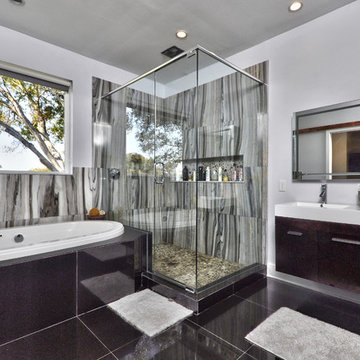
Each bathroom was carefully redesigned to maximize layout, utilizing beautiful materials that pay homage to the views to the water outside. Sleek and contemporary the stone creates a stunning backdrop to fixtures and lighting accessories.
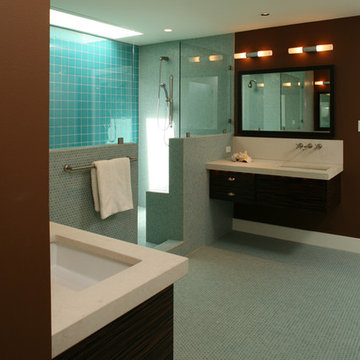
Inredning av ett modernt mellanstort badrum med dusch, med släta luckor, skåp i mörkt trä, en dusch i en alkov, blå kakel, mosaik, bruna väggar, mosaikgolv, ett undermonterad handfat och bänkskiva i kalksten
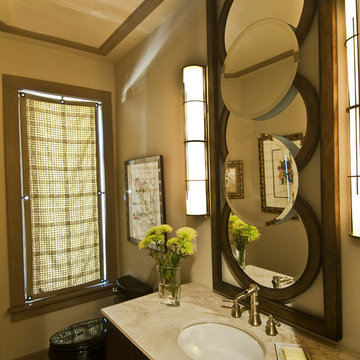
Builder: Morrie Witter |
Photographer: Lee Bruegger
Idéer för att renovera ett litet amerikanskt toalett, med ett undermonterad handfat, skåp i mörkt trä, bänkskiva i kalksten, en toalettstol med hel cisternkåpa, beige väggar och travertin golv
Idéer för att renovera ett litet amerikanskt toalett, med ett undermonterad handfat, skåp i mörkt trä, bänkskiva i kalksten, en toalettstol med hel cisternkåpa, beige väggar och travertin golv
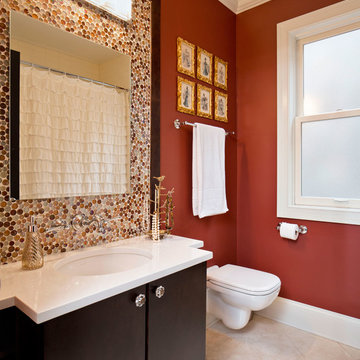
Idéer för mellanstora vintage badrum för barn, med ett väggmonterat handfat, släta luckor, skåp i mörkt trä, bänkskiva i kalksten, beige kakel, keramikplattor, röda väggar och klinkergolv i keramik
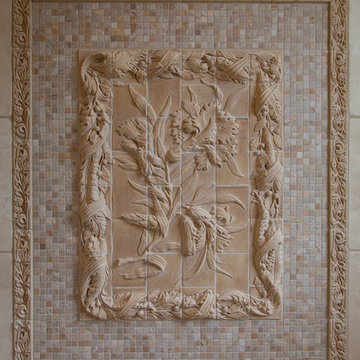
Old World European, Country Cottage. Three separate cottages make up this secluded village over looking a private lake in an old German, English, and French stone villa style. Hand scraped arched trusses, wide width random walnut plank flooring, distressed dark stained raised panel cabinetry, and hand carved moldings make these traditional buildings look like they have been here for 100s of years. Newly built of old materials, and old traditional building methods, including arched planked doors, leathered stone counter tops, stone entry, wrought iron straps, and metal beam straps. The Lake House is the first, a Tudor style cottage with a slate roof, 2 bedrooms, view filled living room open to the dining area, all overlooking the lake. European fantasy cottage with hand hewn beams, exposed curved trusses and scraped walnut floors, carved moldings, steel straps, wrought iron lighting and real stone arched fireplace. Dining area next to kitchen in the English Country Cottage. Handscraped walnut random width floors, curved exposed trusses. Wrought iron hardware. The Carriage Home fills in when the kids come home to visit, and holds the garage for the whole idyllic village. This cottage features 2 bedrooms with on suite baths, a large open kitchen, and an warm, comfortable and inviting great room. All overlooking the lake. The third structure is the Wheel House, running a real wonderful old water wheel, and features a private suite upstairs, and a work space downstairs. All homes are slightly different in materials and color, including a few with old terra cotta roofing. Project Location: Ojai, California. Project designed by Maraya Interior Design. From their beautiful resort town of Ojai, they serve clients in Montecito, Hope Ranch, Malibu and Calabasas, across the tri-county area of Santa Barbara, Ventura and Los Angeles, south to Hidden Hills.
Christopher Painter, contractor
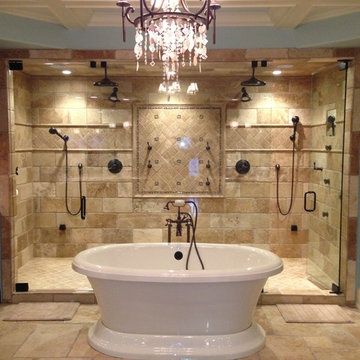
Klassisk inredning av ett stort en-suite badrum, med luckor med upphöjd panel, skåp i mörkt trä, ett fristående badkar, en dubbeldusch, beige kakel, stenkakel, blå väggar, travertin golv, bänkskiva i kalksten och beiget golv
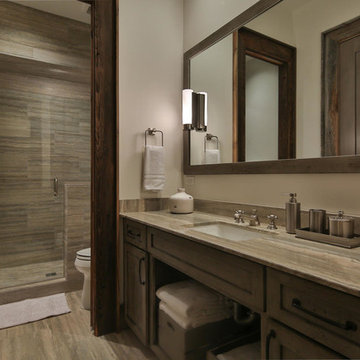
Inspiration för ett stort funkis en-suite badrum, med luckor med infälld panel, skåp i mörkt trä, en dubbeldusch, en toalettstol med hel cisternkåpa, beige kakel, stenhäll, beige väggar, kalkstensgolv, ett undermonterad handfat och bänkskiva i kalksten
1 456 foton på badrum, med skåp i mörkt trä och bänkskiva i kalksten
6
