1 456 foton på badrum, med skåp i mörkt trä och bänkskiva i kalksten
Sortera efter:
Budget
Sortera efter:Populärt i dag
121 - 140 av 1 456 foton
Artikel 1 av 3
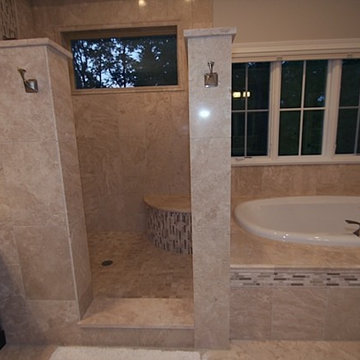
Inspiration för ett mellanstort funkis en-suite badrum, med luckor med infälld panel, skåp i mörkt trä, ett platsbyggt badkar, en hörndusch, beige kakel, brun kakel, vit kakel, mosaik, beige väggar, travertin golv, ett piedestal handfat och bänkskiva i kalksten
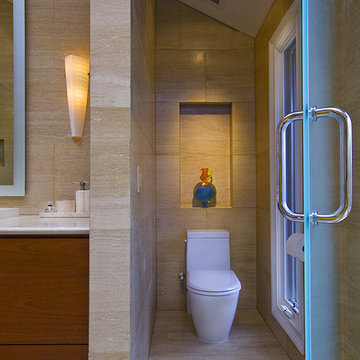
Idéer för stora funkis en-suite badrum, med släta luckor, skåp i mörkt trä, ett fristående badkar, en hörndusch, beige kakel, keramikplattor, beige väggar, klinkergolv i porslin, ett nedsänkt handfat och bänkskiva i kalksten
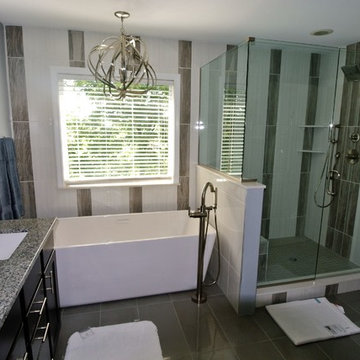
My clients had a 10 yr old bath that they wanted completed updated but wanted to leave the plumbing where it was located. We took everything out and purchased a beautiful vanity with granite tops and square sinks. We put up new lighting and dual mirrors. We purchased a free standing soaking tub and made the shower larger. To make the room look bigger I designed the back tile wall to give the room some visual interest. The floor tile was laid on a straight lay as to not take away from the rest of the room. It is by far their favorite room in the house.
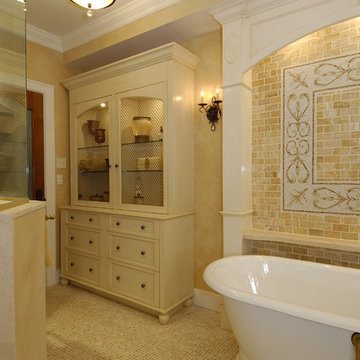
2007 HOBI Award for Best Bathroom Remodel $100-150k
Medelhavsstil inredning av ett mellanstort bastu, med ett undermonterad handfat, luckor med upphöjd panel, skåp i mörkt trä, bänkskiva i kalksten, ett fristående badkar, beige kakel, porslinskakel, gula väggar och mosaikgolv
Medelhavsstil inredning av ett mellanstort bastu, med ett undermonterad handfat, luckor med upphöjd panel, skåp i mörkt trä, bänkskiva i kalksten, ett fristående badkar, beige kakel, porslinskakel, gula väggar och mosaikgolv
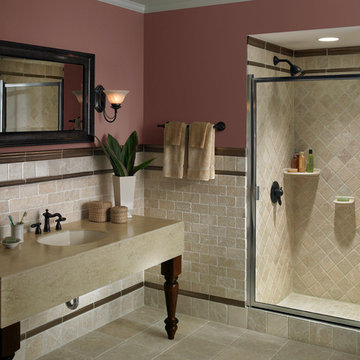
The contrast with the bronze detail pieces and the light tumbled limestone adds just a touch of drama to this bathroom.
Inspiration för mellanstora klassiska en-suite badrum, med ett nedsänkt handfat, öppna hyllor, skåp i mörkt trä, bänkskiva i kalksten, en dusch i en alkov, beige kakel, stenkakel, rosa väggar, kalkstensgolv, beiget golv och dusch med gångjärnsdörr
Inspiration för mellanstora klassiska en-suite badrum, med ett nedsänkt handfat, öppna hyllor, skåp i mörkt trä, bänkskiva i kalksten, en dusch i en alkov, beige kakel, stenkakel, rosa väggar, kalkstensgolv, beiget golv och dusch med gångjärnsdörr
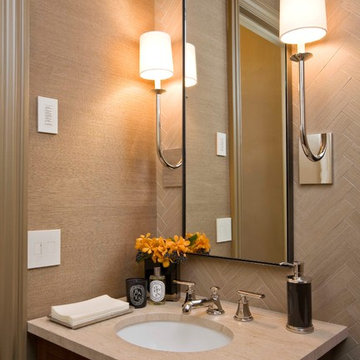
Powder Room with Ann Sacks herringbone limestone wall behind custom vanity. All other walls are grass cloth.
Jamie Hadley Photography
Idéer för små vintage toaletter, med ett undermonterad handfat, bänkskiva i kalksten, en toalettstol med separat cisternkåpa, stenkakel, bruna väggar, beige kakel och skåp i mörkt trä
Idéer för små vintage toaletter, med ett undermonterad handfat, bänkskiva i kalksten, en toalettstol med separat cisternkåpa, stenkakel, bruna väggar, beige kakel och skåp i mörkt trä
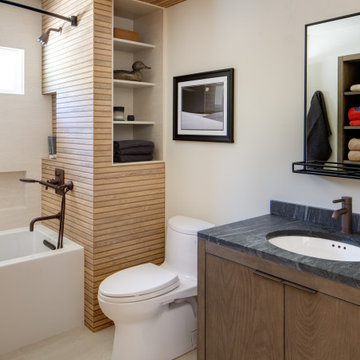
Guest bath in Encinitas California home. Tub by Kohler, "Underscore", Porcelain wood-look accent tile "Lexington Maple". Toto toilet, Fixtures from California Faucets, Mocha Bronze finish. Vanity and mirror from Restoration hardware.
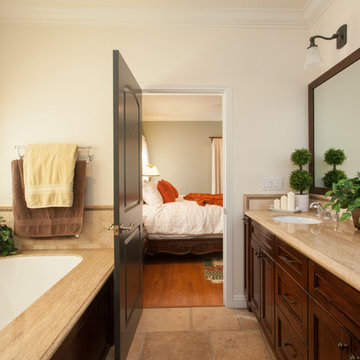
We were excited when the homeowners of this project approached us to help them with their whole house remodel as this is a historic preservation project. The historical society has approved this remodel. As part of that distinction we had to honor the original look of the home; keeping the façade updated but intact. For example the doors and windows are new but they were made as replicas to the originals. The homeowners were relocating from the Inland Empire to be closer to their daughter and grandchildren. One of their requests was additional living space. In order to achieve this we added a second story to the home while ensuring that it was in character with the original structure. The interior of the home is all new. It features all new plumbing, electrical and HVAC. Although the home is a Spanish Revival the homeowners style on the interior of the home is very traditional. The project features a home gym as it is important to the homeowners to stay healthy and fit. The kitchen / great room was designed so that the homewoners could spend time with their daughter and her children. The home features two master bedroom suites. One is upstairs and the other one is down stairs. The homeowners prefer to use the downstairs version as they are not forced to use the stairs. They have left the upstairs master suite as a guest suite.
Enjoy some of the before and after images of this project:
http://www.houzz.com/discussions/3549200/old-garage-office-turned-gym-in-los-angeles
http://www.houzz.com/discussions/3558821/la-face-lift-for-the-patio
http://www.houzz.com/discussions/3569717/la-kitchen-remodel
http://www.houzz.com/discussions/3579013/los-angeles-entry-hall
http://www.houzz.com/discussions/3592549/exterior-shots-of-a-whole-house-remodel-in-la
http://www.houzz.com/discussions/3607481/living-dining-rooms-become-a-library-and-formal-dining-room-in-la
http://www.houzz.com/discussions/3628842/bathroom-makeover-in-los-angeles-ca
http://www.houzz.com/discussions/3640770/sweet-dreams-la-bedroom-remodels
Exterior: Approved by the historical society as a Spanish Revival, the second story of this home was an addition. All of the windows and doors were replicated to match the original styling of the house. The roof is a combination of Gable and Hip and is made of red clay tile. The arched door and windows are typical of Spanish Revival. The home also features a Juliette Balcony and window.
Library / Living Room: The library offers Pocket Doors and custom bookcases.
Powder Room: This powder room has a black toilet and Herringbone travertine.
Kitchen: This kitchen was designed for someone who likes to cook! It features a Pot Filler, a peninsula and an island, a prep sink in the island, and cookbook storage on the end of the peninsula. The homeowners opted for a mix of stainless and paneled appliances. Although they have a formal dining room they wanted a casual breakfast area to enjoy informal meals with their grandchildren. The kitchen also utilizes a mix of recessed lighting and pendant lights. A wine refrigerator and outlets conveniently located on the island and around the backsplash are the modern updates that were important to the homeowners.
Master bath: The master bath enjoys both a soaking tub and a large shower with body sprayers and hand held. For privacy, the bidet was placed in a water closet next to the shower. There is plenty of counter space in this bathroom which even includes a makeup table.
Staircase: The staircase features a decorative niche
Upstairs master suite: The upstairs master suite features the Juliette balcony
Outside: Wanting to take advantage of southern California living the homeowners requested an outdoor kitchen complete with retractable awning. The fountain and lounging furniture keep it light.
Home gym: This gym comes completed with rubberized floor covering and dedicated bathroom. It also features its own HVAC system and wall mounted TV.
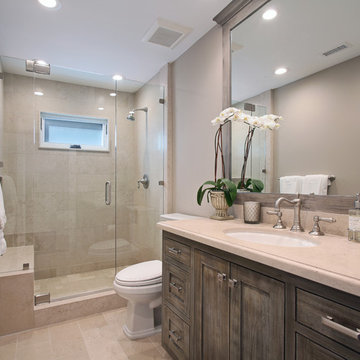
Photography: Jeri Koegel
Foto på ett mellanstort vintage beige badrum för barn, med skåp i mörkt trä, beige kakel, marmorgolv, luckor med infälld panel, en dusch i en alkov, en toalettstol med separat cisternkåpa, porslinskakel, grå väggar, ett undermonterad handfat, bänkskiva i kalksten, beiget golv och dusch med gångjärnsdörr
Foto på ett mellanstort vintage beige badrum för barn, med skåp i mörkt trä, beige kakel, marmorgolv, luckor med infälld panel, en dusch i en alkov, en toalettstol med separat cisternkåpa, porslinskakel, grå väggar, ett undermonterad handfat, bänkskiva i kalksten, beiget golv och dusch med gångjärnsdörr
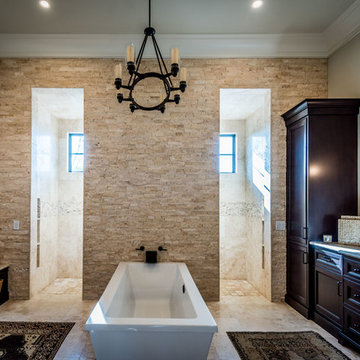
The designer was going for a soft, comfortable, but elegant coastal home look ... and she got it just right in this master bathroom. The free standing tub is framed by the striking split face stack stone travertine wall - absolutely gorgeous. Behind the stacked wall is a walk-in shower with lots of room and sunlight. The sun coming in actually warms the floor. We have Ivory travertine floors for the bathroom and shower walls and a 4 x 4 travertine for the shower floor. The bathroom vanity tops are a polished seashell limestone, a natural seashell limestone, made with Shell Reef. The same limestone is on the bench tops. What a great job of pulling all these details together.
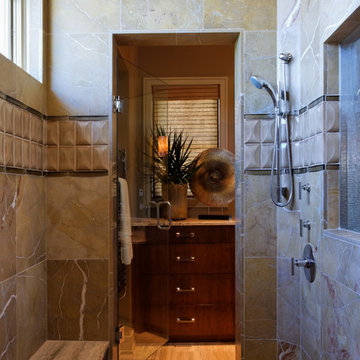
Jeffrey Bebee Photography
Modern inredning av ett mycket stort en-suite badrum, med släta luckor, skåp i mörkt trä, bänkskiva i kalksten, en dubbeldusch, beige kakel, stenkakel, beige väggar och kalkstensgolv
Modern inredning av ett mycket stort en-suite badrum, med släta luckor, skåp i mörkt trä, bänkskiva i kalksten, en dubbeldusch, beige kakel, stenkakel, beige väggar och kalkstensgolv
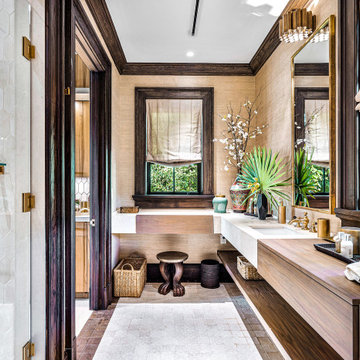
Inspiration för ett mycket stort vintage grå grått badrum, med släta luckor, skåp i mörkt trä, våtrum, en toalettstol med hel cisternkåpa, vit kakel, perrakottakakel, beige väggar, klinkergolv i terrakotta, ett undermonterad handfat, bänkskiva i kalksten, beiget golv och dusch med gångjärnsdörr
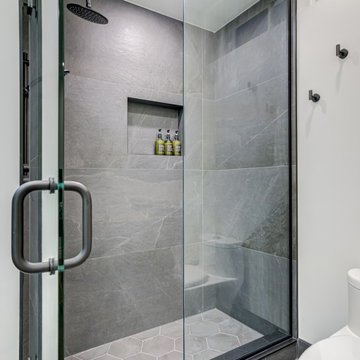
With a focus on minimalism, the shower glass design accentuates the beauty of simplicity. The clean lines and unobtrusive hardware create a sense of openness, making the bathroom appear more spacious and inviting.
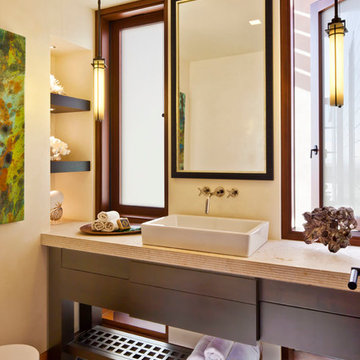
Grey Crawford Photography
Modern inredning av ett toalett, med ett fristående handfat, skåp i mörkt trä, bänkskiva i kalksten, beige kakel, beige väggar, kalkstensgolv och släta luckor
Modern inredning av ett toalett, med ett fristående handfat, skåp i mörkt trä, bänkskiva i kalksten, beige kakel, beige väggar, kalkstensgolv och släta luckor
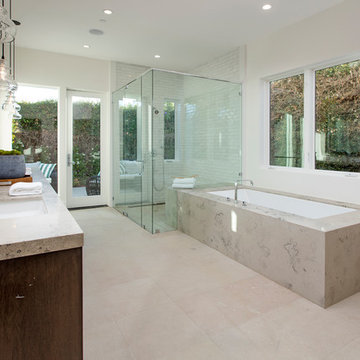
Idéer för ett stort modernt grå en-suite badrum, med släta luckor, skåp i mörkt trä, ett undermonterat badkar, en dusch i en alkov, vit kakel, tunnelbanekakel, beige väggar, kalkstensgolv, ett undermonterad handfat, bänkskiva i kalksten, beiget golv och dusch med gångjärnsdörr
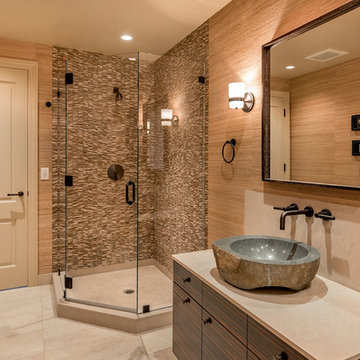
Inspiration för mellanstora eklektiska badrum med dusch, med ett fristående handfat, släta luckor, skåp i mörkt trä, bänkskiva i kalksten, en hörndusch, en toalettstol med separat cisternkåpa, brun kakel, stenkakel, bruna väggar och kalkstensgolv
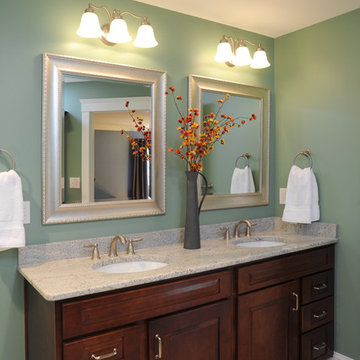
A mother and father of three children, these hard-working parents expressed their remodeling objectives:
•A clearly-defined master suite consisting of bathroom, walk-in closet and bedroom.
•The bathroom should be large enough for an additional shower, a tub, two sinks instead of one, and storage for towels and paper items.
•Their dream feature for the walk-in closet was an island to use as a place for shoe
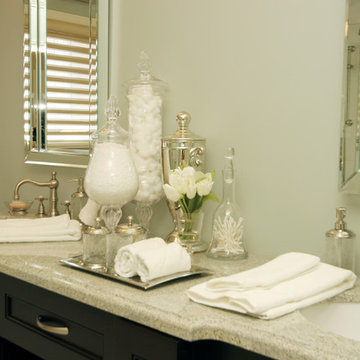
This executive bath, evokes all things fabulous!!
Its glamorous blend of masculine and feminine make this reno a winner!
This home was a typical 30 year old Reno, with Pink faucets, toilets and a corner jacuzzi tub. With a little planning, budget and of course a vision. The new "his and Hers" Sanctuary was born!!
Thank you Tracey and Peter what a great project to participate in!!
This project is 5+ years old. Most items shown are custom (eg. millwork, upholstered furniture, drapery). Most goods are no longer available. Benjamin Moore paint.
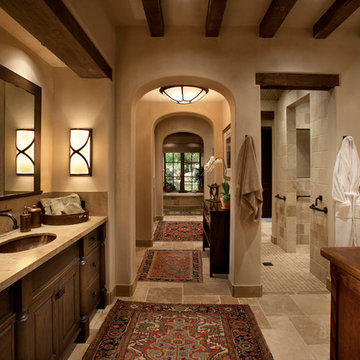
Exempel på ett stort medelhavsstil en-suite badrum, med ett undermonterad handfat, luckor med upphöjd panel, skåp i mörkt trä, bänkskiva i kalksten, en dusch i en alkov, stenkakel, beige väggar, kalkstensgolv och beige kakel
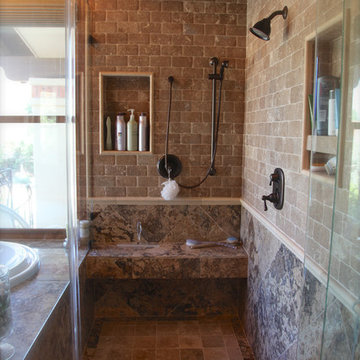
Phoenix, AZ - A new shower as part of this master bathroom remodeling. The main shower valve includes a diverter valve to control the main shower head as well as the ceiling mounted rain head. The second shower valve location controls the hand shower mounted on a slide bar over the suspended bench seat. Notice the lack of a traditional floor drain centered in the shower, instead a linear drain system was installed at the shower entry to allow for a clean and elegant tile layout on the shower floor which mirrors the layout of the shower ceiling. - Photo credit Lorrie Hochuli
1 456 foton på badrum, med skåp i mörkt trä och bänkskiva i kalksten
7
