3 289 foton på badrum, med släta luckor och en bidé
Sortera efter:
Budget
Sortera efter:Populärt i dag
41 - 60 av 3 289 foton
Artikel 1 av 3
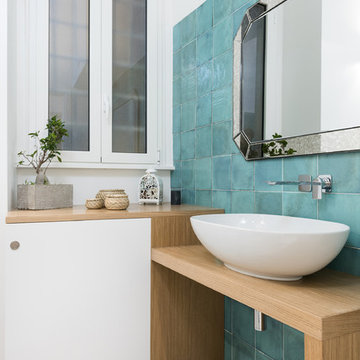
Paolo Fusco
Inspiration för ett mellanstort funkis beige beige badrum med dusch, med släta luckor, skåp i ljust trä, en bidé, blå väggar, ett fristående handfat, träbänkskiva, grått golv och blå kakel
Inspiration för ett mellanstort funkis beige beige badrum med dusch, med släta luckor, skåp i ljust trä, en bidé, blå väggar, ett fristående handfat, träbänkskiva, grått golv och blå kakel

Архитектор Соколов Кирилл
Exempel på ett litet modernt vit vitt en-suite badrum, med släta luckor, skåp i mörkt trä, ett badkar i en alkov, en bidé, beige kakel, porslinskakel, klinkergolv i porslin, bänkskiva i kvarts, brunt golv och ett fristående handfat
Exempel på ett litet modernt vit vitt en-suite badrum, med släta luckor, skåp i mörkt trä, ett badkar i en alkov, en bidé, beige kakel, porslinskakel, klinkergolv i porslin, bänkskiva i kvarts, brunt golv och ett fristående handfat
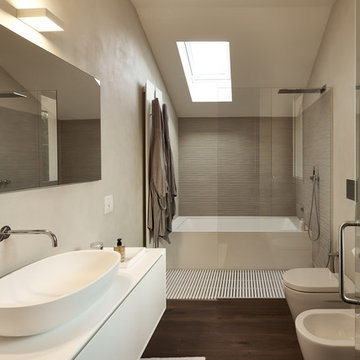
AZero Studio
fotografo Massimo Mantovani
Idéer för att renovera ett funkis badrum med dusch, med släta luckor, vita skåp, ett badkar i en alkov, en kantlös dusch, en bidé, grå väggar, ett fristående handfat, brunt golv och med dusch som är öppen
Idéer för att renovera ett funkis badrum med dusch, med släta luckor, vita skåp, ett badkar i en alkov, en kantlös dusch, en bidé, grå väggar, ett fristående handfat, brunt golv och med dusch som är öppen
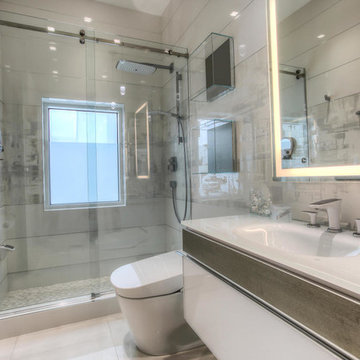
Idéer för att renovera ett mellanstort funkis badrum med dusch, med släta luckor, vita skåp, en dusch i en alkov, en bidé, grå kakel, porslinskakel, grå väggar, klinkergolv i porslin, ett integrerad handfat och bänkskiva i glas
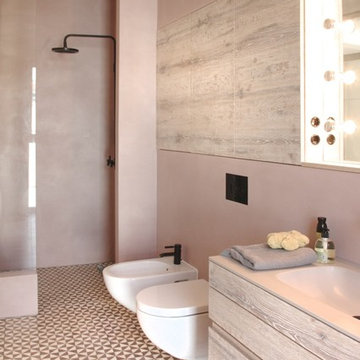
Badgestaltung mit Marmorkalkputz fugenlos
in Zusammenarbeit mit Atelier für Raumfragen
Inspiration för stora moderna badrum med dusch, med släta luckor, skåp i ljust trä, en öppen dusch, en bidé, rosa väggar, ett integrerad handfat och med dusch som är öppen
Inspiration för stora moderna badrum med dusch, med släta luckor, skåp i ljust trä, en öppen dusch, en bidé, rosa väggar, ett integrerad handfat och med dusch som är öppen

Tula Edmunds
black and white bathroom. floating vanity with large mirrors. double head shower behind tub with black wall tile and white ceiling tile.black floor tile. white tub and chrome fixtures

Our clients wanted to add on to their 1950's ranch house, but weren't sure whether to go up or out. We convinced them to go out, adding a Primary Suite addition with bathroom, walk-in closet, and spacious Bedroom with vaulted ceiling. To connect the addition with the main house, we provided plenty of light and a built-in bookshelf with detailed pendant at the end of the hall. The clients' style was decidedly peaceful, so we created a wet-room with green glass tile, a door to a small private garden, and a large fir slider door from the bedroom to a spacious deck. We also used Yakisugi siding on the exterior, adding depth and warmth to the addition. Our clients love using the tub while looking out on their private paradise!

Modern inredning av ett stort vit vitt en-suite badrum, med släta luckor, bruna skåp, en hörndusch, en bidé, rosa kakel, glaskakel, vita väggar, betonggolv, ett undermonterad handfat, bänkskiva i kvarts, blått golv och dusch med gångjärnsdörr
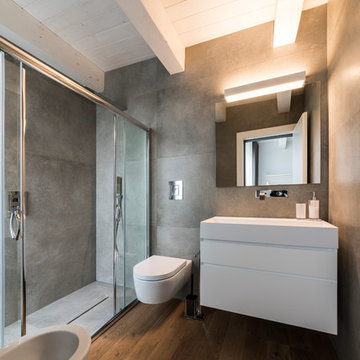
Idéer för att renovera ett mellanstort funkis en-suite badrum, med släta luckor, vita skåp, en dusch i en alkov, en bidé, grå väggar, mellanmörkt trägolv, ett väggmonterat handfat, brunt golv, dusch med skjutdörr och grå kakel

This luxurious spa-like bathroom was remodeled from a dated 90's bathroom. The entire space was demolished and reconfigured to be more functional. Walnut Italian custom floating vanities, large format 24"x48" porcelain tile that ran on the floor and up the wall, marble countertops and shower floor, brass details, layered mirrors, and a gorgeous white oak clad slat walled water closet. This space just shines!

New build dreams always require a clear design vision and this 3,650 sf home exemplifies that. Our clients desired a stylish, modern aesthetic with timeless elements to create balance throughout their home. With our clients intention in mind, we achieved an open concept floor plan complimented by an eye-catching open riser staircase. Custom designed features are showcased throughout, combined with glass and stone elements, subtle wood tones, and hand selected finishes.
The entire home was designed with purpose and styled with carefully curated furnishings and decor that ties these complimenting elements together to achieve the end goal. At Avid Interior Design, our goal is to always take a highly conscious, detailed approach with our clients. With that focus for our Altadore project, we were able to create the desirable balance between timeless and modern, to make one more dream come true.

This bathroom was part of a primary suite renovation including the bedroom and dressing room that was redesigned to accommodate Aging in Place and a client who uses a cane or wheelchair. All three rooms were designed with Universal Design and ADA standards in mind, and tailored to accommodate the particular physical limitations of our client.

A revised window layout allowed us to create a separate toilet room and a large wet room, incorporating a 5′ x 5′ shower area with a built-in undermount air tub. The shower has every feature the homeowners wanted, including a large rain head, separate shower head and handheld for specific temperatures and multiple users. In lieu of a free-standing tub, the undermount installation created a clean built-in feel and gave the opportunity for extra features like the air bubble option and two custom niches.

The wider single sink vanity provides ample cabinet storage and counterspace plus a sit-down make-up area. LED lights under the toe kick are triggered by motion to provide light during the night.

The primary bathroom is open to the bedroom and has a custom wood vanity with white quartz countertops. The backsplash tile is a textured wall tile that also was used in the shower.

This modern design was achieved through chrome fixtures, a smoky taupe color palette and creative lighting. There is virtually no wood in this contemporary master bathroom—even the doors are framed in metal.

Valorizzazione di un appartamento prima della messa in Vendita. Decluttering, allestimento, Fotografia d'Interni e Video Emozionale.
Exempel på ett modernt vit vitt badrum, med släta luckor, vita skåp, ett undermonterat badkar, en bidé, grå kakel, vita väggar, ett integrerad handfat och vitt golv
Exempel på ett modernt vit vitt badrum, med släta luckor, vita skåp, ett undermonterat badkar, en bidé, grå kakel, vita väggar, ett integrerad handfat och vitt golv

Bild på ett stort funkis vit vitt en-suite badrum, med släta luckor, skåp i ljust trä, ett fristående badkar, en dusch i en alkov, en bidé, vit kakel, marmorkakel, grå väggar, marmorgolv, ett undermonterad handfat, bänkskiva i kvarts, vitt golv och dusch med gångjärnsdörr

"Alexandrita" Quartzite from Bedrosians
Inspiration för ett stort funkis grön grönt en-suite badrum, med släta luckor, bruna skåp, en öppen dusch, en bidé, grön kakel, stenhäll, grå väggar, vinylgolv, ett undermonterad handfat, bänkskiva i kvartsit, grått golv och dusch med gångjärnsdörr
Inspiration för ett stort funkis grön grönt en-suite badrum, med släta luckor, bruna skåp, en öppen dusch, en bidé, grön kakel, stenhäll, grå väggar, vinylgolv, ett undermonterad handfat, bänkskiva i kvartsit, grått golv och dusch med gångjärnsdörr

This Luxury Bathroom is every home-owners dream. We created this masterpiece with the help of one of our top designers to make sure ever inches the bathroom would be perfect. We are extremely happy this project turned out from the walk-in shower/steam room to the massive Vanity. Everything about this bathroom is made for luxury!
3 289 foton på badrum, med släta luckor och en bidé
3
