695 foton på badrum, med stenhäll
Sortera efter:
Budget
Sortera efter:Populärt i dag
61 - 80 av 695 foton
Artikel 1 av 3
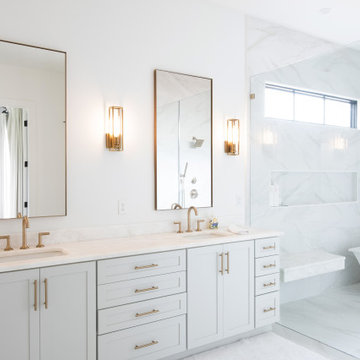
Inspiration för ett stort vintage vit vitt en-suite badrum, med skåp i shakerstil, ett fristående badkar, våtrum, vit kakel, svarta väggar, ett undermonterad handfat, bänkskiva i kvartsit, vitt golv, dusch med gångjärnsdörr, grå skåp, stenhäll och klinkergolv i porslin
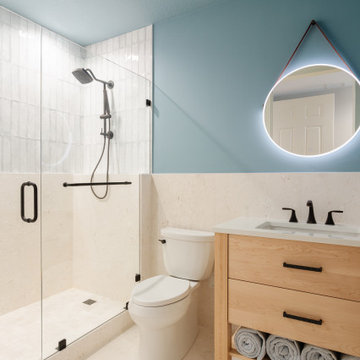
Foto på ett mellanstort vintage vit badrum, med släta luckor, skåp i ljust trä, en öppen dusch, blå kakel, stenhäll, bänkskiva i kvarts, beiget golv och dusch med gångjärnsdörr
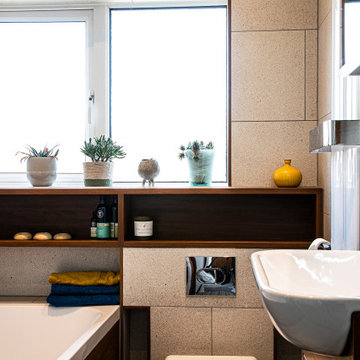
Our clients had a compact bathroom but were struggling to think of ideas to maximise the small space. The original bathroom was much smaller containing only a toilet, basin and shower cubicle. To enlarge the footprint of the new bathroom we moved the stud wall to create almost double the space. The entire room was also tanked so that if there were any leakages in the future, they would be contained within this room.
Throughout the bathroom, we have used beautiful reclaimed iroko timber. Both the shelving and bath panel were handmade in our workshop, bespoke for this design. The wood previously had a life as school lab benches, which we salvaged and breathed new life into. By planing and sanding back the graffiti we have revealed the beautiful wood grain below.
The rich chocolate tone of the timber looks stunning, especially when contrasted with the clean white of the bathroom fixtures.
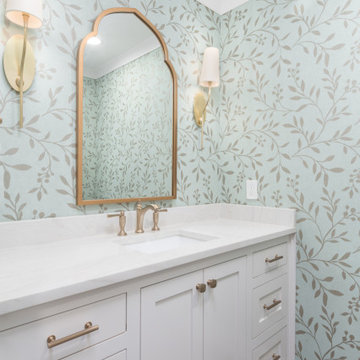
Exempel på ett mellanstort klassiskt vit vitt badrum med dusch, med släta luckor, vita skåp, en toalettstol med separat cisternkåpa, vit kakel, stenhäll, flerfärgade väggar, mörkt trägolv, ett undermonterad handfat, bänkskiva i kvartsit och brunt golv
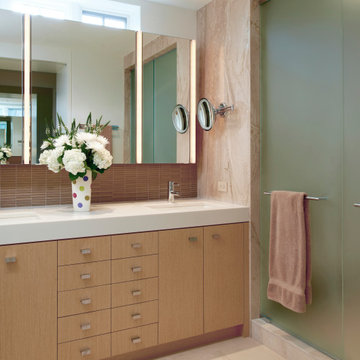
Inredning av ett modernt vit vitt en-suite badrum, med släta luckor, skåp i ljust trä, beige kakel, stenhäll, kalkstensgolv, ett undermonterad handfat, bänkskiva i kvarts, beiget golv, dusch med gångjärnsdörr och en dusch i en alkov
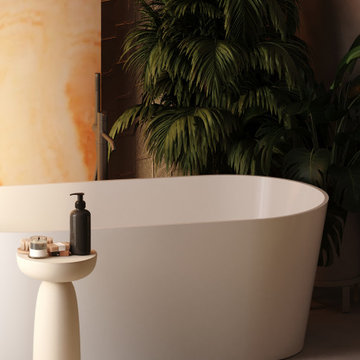
A free-standing bath is isolated by large numbers of plants, which makes the atmosphere of pleasant seclusion during bath taking.
Foto på ett stort funkis vit en-suite badrum, med släta luckor, vita skåp, ett fristående badkar, en vägghängd toalettstol, grå kakel, stenhäll, vita väggar, marmorgolv, ett integrerad handfat, marmorbänkskiva och vitt golv
Foto på ett stort funkis vit en-suite badrum, med släta luckor, vita skåp, ett fristående badkar, en vägghängd toalettstol, grå kakel, stenhäll, vita väggar, marmorgolv, ett integrerad handfat, marmorbänkskiva och vitt golv
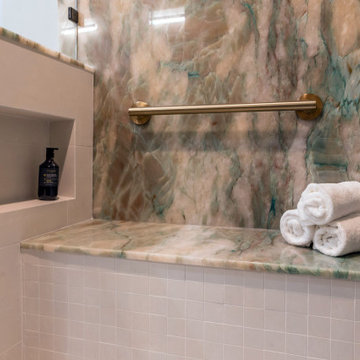
Shower bench and grab bars with a low niche.
Idéer för att renovera ett stort funkis grön grönt en-suite badrum, med släta luckor, bruna skåp, en öppen dusch, en bidé, grön kakel, stenhäll, grå väggar, vinylgolv, ett undermonterad handfat, bänkskiva i kvartsit, grått golv och dusch med gångjärnsdörr
Idéer för att renovera ett stort funkis grön grönt en-suite badrum, med släta luckor, bruna skåp, en öppen dusch, en bidé, grön kakel, stenhäll, grå väggar, vinylgolv, ett undermonterad handfat, bänkskiva i kvartsit, grått golv och dusch med gångjärnsdörr
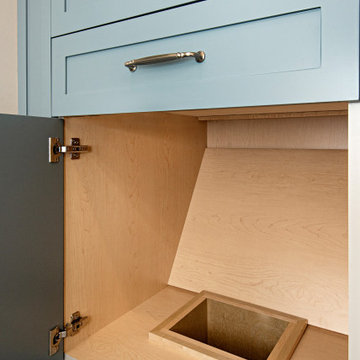
This beautiful blue bathroom gives you such a calm, coastal vibe. Quartz walls in the shower and a generous double sink vanity gives this space a touch of luxury while the linen roman blind and bright white space makes it feel spa-like. There is lots of storage for the client in the two built-in units beside the shower and the extensive vanity.
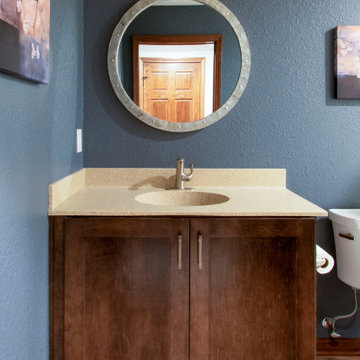
This Hartland, Wisconsin basement is a welcoming teen hangout area and family space. The design blends both rustic and transitional finishes to make the space feel cozy.
This space has it all – a bar, kitchenette, lounge area, full bathroom, game area and hidden mechanical/storage space. There is plenty of space for hosting parties and family movie nights.
Highlights of this Hartland basement remodel:
- We tied the space together with barnwood: an accent wall, beams and sliding door
- The staircase was opened at the bottom and is now a feature of the room
- Adjacent to the bar is a cozy lounge seating area for watching movies and relaxing
- The bar features dark stained cabinetry and creamy beige quartz counters
- Guests can sit at the bar or the counter overlooking the lounge area
- The full bathroom features a Kohler Choreograph shower surround
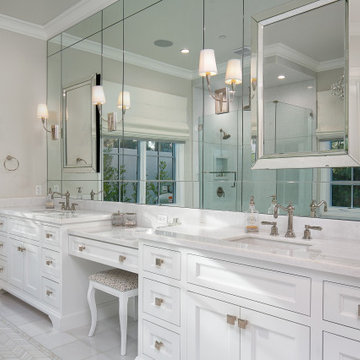
Idéer för vintage vitt en-suite badrum, med skåp i shakerstil, vita skåp, ett undermonterat badkar, en hörndusch, en toalettstol med hel cisternkåpa, vit kakel, stenhäll, grå väggar, mosaikgolv, ett undermonterad handfat, marmorbänkskiva, vitt golv och dusch med gångjärnsdörr
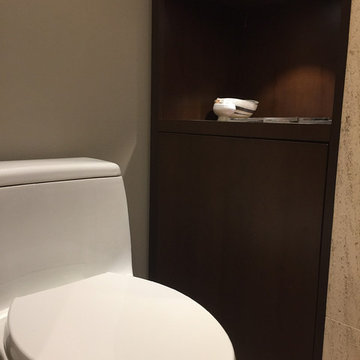
Guest Bath - Accent shelf next to toilet with concealed touch latch door below. We wanted to make the room special and inviting with a bit of a surprise.

After years of renting out the house, the owners of this 1916 Craftsman were ready to make it their forever home. Both enthusiastic cooks, an updated kitchen was at the top of the list. Updating the fireplace, as well as two bathrooms in the house were also important. The homeowners passion for honoring the age of home, while also updating it, was at the forefront of our design. The end result beautifully blends the older elements with the new.
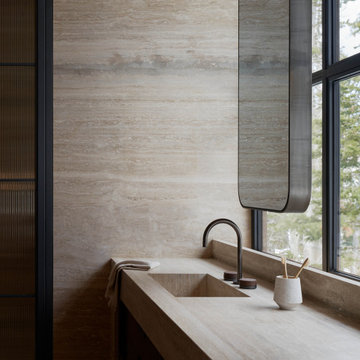
Foto på ett mycket stort funkis beige en-suite badrum, med släta luckor, bruna skåp, ett fristående badkar, en dusch i en alkov, beige kakel, stenhäll, beige väggar, marmorgolv, ett integrerad handfat, bänkskiva i kvartsit, beiget golv och dusch med gångjärnsdörr
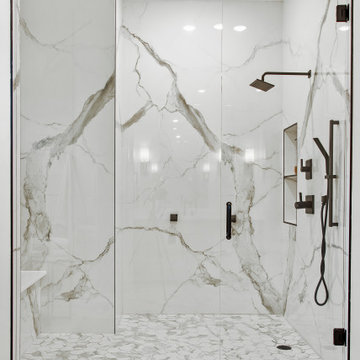
Inredning av ett klassiskt stort vit vitt en-suite badrum, med släta luckor, skåp i ljust trä, ett fristående badkar, en toalettstol med separat cisternkåpa, vit kakel, stenhäll, vita väggar, klinkergolv i keramik, ett undermonterad handfat, bänkskiva i kvarts, flerfärgat golv och dusch med gångjärnsdörr
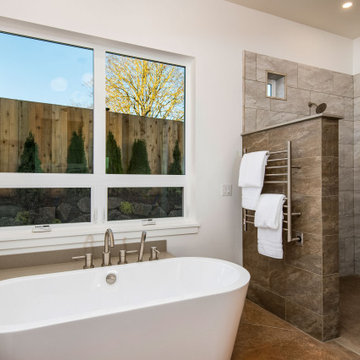
Custom Built home designed to fit on an undesirable lot provided a great opportunity to think outside of the box with creating a large open concept living space with a kitchen, dining room, living room, and sitting area. This space has extra high ceilings with concrete radiant heat flooring and custom IKEA cabinetry throughout. The master suite sits tucked away on one side of the house while the other bedrooms are upstairs with a large flex space, great for a kids play area!
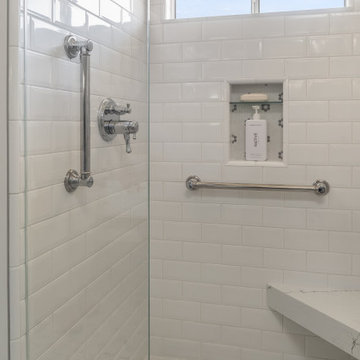
This bathroom remodel was in reality a bathroom creation! Part of a guest room, the bathroom was originally a clothes closet with a by-pass door facing a tiny single sink and a water closet. Reclaiming space from the clothes closet meant that my client could have a fully functioning bathroom as part of the guest suite, a fact she sweetly used to entice her aging mother to come and move in.
The sink and dedicated vanity area are illuminated by vintage-looking sconces. For the floor, we chose a small hexagon mosaic tile in a daisy pattern that harkens back to bathrooms in the early part of the 20th century and a wide-striped wallpaper gives the bathroom a certain European flair.
Photo: Bernardo Grijalva
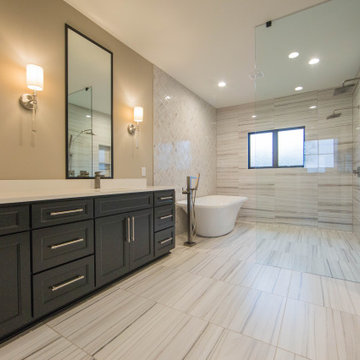
The master bath features a free standing tub and faucet.
Inspiration för ett stort amerikanskt vit vitt en-suite badrum, med luckor med infälld panel, skåp i mörkt trä, ett fristående badkar, våtrum, vit kakel, stenhäll, flerfärgade väggar, ett integrerad handfat, flerfärgat golv och med dusch som är öppen
Inspiration för ett stort amerikanskt vit vitt en-suite badrum, med luckor med infälld panel, skåp i mörkt trä, ett fristående badkar, våtrum, vit kakel, stenhäll, flerfärgade väggar, ett integrerad handfat, flerfärgat golv och med dusch som är öppen
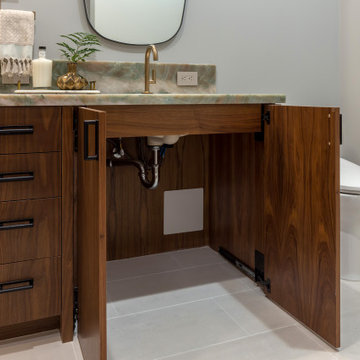
Vanity cabinet doors open for wheelchair access
Exempel på ett stort modernt grön grönt en-suite badrum, med släta luckor, bruna skåp, en öppen dusch, en bidé, grön kakel, stenhäll, grå väggar, vinylgolv, ett undermonterad handfat, bänkskiva i kvartsit, grått golv och dusch med gångjärnsdörr
Exempel på ett stort modernt grön grönt en-suite badrum, med släta luckor, bruna skåp, en öppen dusch, en bidé, grön kakel, stenhäll, grå väggar, vinylgolv, ett undermonterad handfat, bänkskiva i kvartsit, grått golv och dusch med gångjärnsdörr
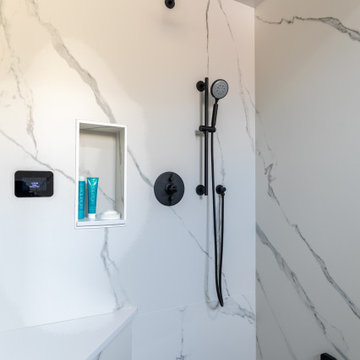
This compact Chicago primary bathroom received a smart update that included adding a wet room to house the new freestanding tub, shower area, and steamer.
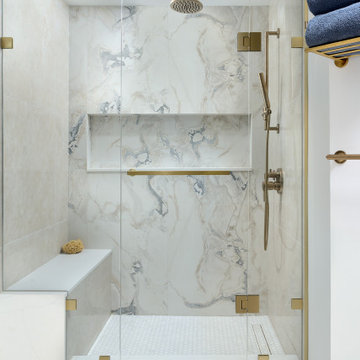
This home underwent a massive renovation. Walls were removed, some replaced with stunning archways.
A mid-century modern vibe took over, inspiring the white oak floos, white and oak cabinetry throughout, terrazzo tiles and overall vibe.
Our whimiscal side, wanting to pay homage to the clients meditteranean roots, and their desire to entertain as much as possible, found amazing vintage-style tiles to incorporate into the laundry room along with a terrazzo floor tile.
The living room boasts built-ins, a huge porcelain slab that echos beach/ocean views and artwork that establishes the client's love of beach moments.
A dining room focussed on dinner parties includes an innovative wine storage wall, two hidden wine fridges and enough open cabinetry to display their growing collection of glasses. To enhance the space, a stunning blue grasscloth wallpaper anchors the wine rack, and the stunning gold bulbous chandelier glows in the space.
Custom dining chairs and an expansive table provide plenty of seating in this room.
The primary bathroom echoes all of the above. Watery vibes on the large format accent tiles, oak cabinetry and a calm, relaxed environment are perfect for this luxe space.
695 foton på badrum, med stenhäll
4
