695 foton på badrum, med stenhäll
Sortera efter:
Budget
Sortera efter:Populärt i dag
121 - 140 av 695 foton
Artikel 1 av 3
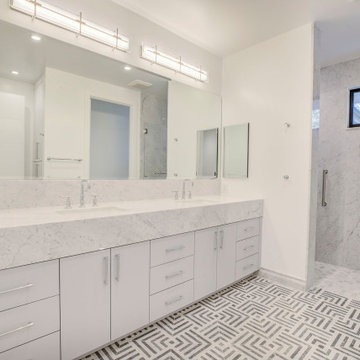
Foto på ett stort funkis en-suite badrum, med släta luckor, stenhäll och marmorbänkskiva
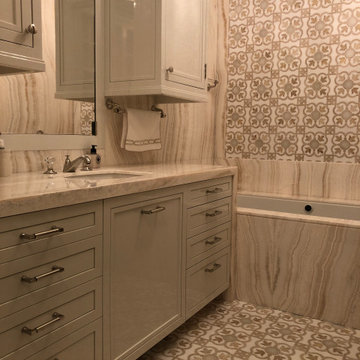
Ivory onyx slab bathroom with custom matching mosaic floor and feature wall.
Idéer för att renovera ett mellanstort vintage beige beige en-suite badrum, med luckor med infälld panel, beige skåp, ett undermonterat badkar, en dusch i en alkov, en toalettstol med hel cisternkåpa, beige kakel, stenhäll, beige väggar, mosaikgolv, ett undermonterad handfat, bänkskiva i onyx, beiget golv och dusch med gångjärnsdörr
Idéer för att renovera ett mellanstort vintage beige beige en-suite badrum, med luckor med infälld panel, beige skåp, ett undermonterat badkar, en dusch i en alkov, en toalettstol med hel cisternkåpa, beige kakel, stenhäll, beige väggar, mosaikgolv, ett undermonterad handfat, bänkskiva i onyx, beiget golv och dusch med gångjärnsdörr
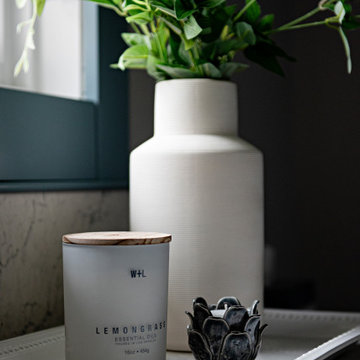
This beautiful blue bathroom gives you such a calm, coastal vibe. Quartz walls in the shower and a generous double sink vanity gives this space a touch of luxury while the linen roman blind and bright white space makes it feel spa-like. There is lots of storage for the client in the two built-in units beside the shower and the extensive vanity.
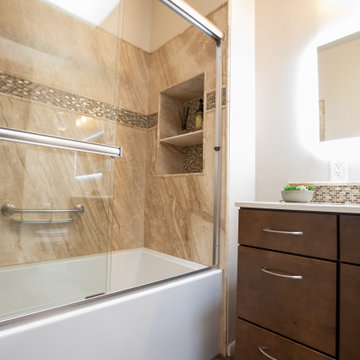
Inspiration för mellanstora klassiska vitt badrum med dusch, med skåp i shakerstil, skåp i mörkt trä, ett badkar i en alkov, en dusch/badkar-kombination, en toalettstol med hel cisternkåpa, flerfärgad kakel, stenhäll, vita väggar, vinylgolv, bänkskiva i akrylsten, flerfärgat golv, dusch med skjutdörr och ett undermonterad handfat

This 6,000sf luxurious custom new construction 5-bedroom, 4-bath home combines elements of open-concept design with traditional, formal spaces, as well. Tall windows, large openings to the back yard, and clear views from room to room are abundant throughout. The 2-story entry boasts a gently curving stair, and a full view through openings to the glass-clad family room. The back stair is continuous from the basement to the finished 3rd floor / attic recreation room.
The interior is finished with the finest materials and detailing, with crown molding, coffered, tray and barrel vault ceilings, chair rail, arched openings, rounded corners, built-in niches and coves, wide halls, and 12' first floor ceilings with 10' second floor ceilings.
It sits at the end of a cul-de-sac in a wooded neighborhood, surrounded by old growth trees. The homeowners, who hail from Texas, believe that bigger is better, and this house was built to match their dreams. The brick - with stone and cast concrete accent elements - runs the full 3-stories of the home, on all sides. A paver driveway and covered patio are included, along with paver retaining wall carved into the hill, creating a secluded back yard play space for their young children.
Project photography by Kmieick Imagery.
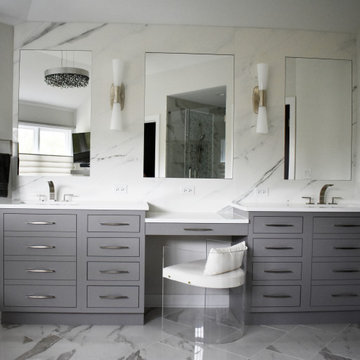
The gray vanity features two sinks with a seated makeup table between them. A trio of mirrors provides balance with sconces between for ample light. A combination of drawers sit alongside doors that look like drawers, to provide visual consistency with maximum functionality.
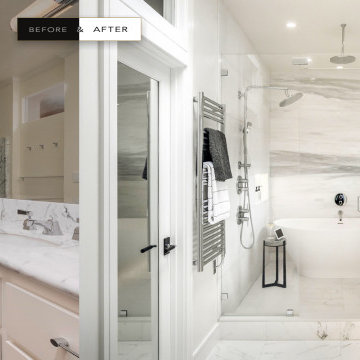
Klassisk inredning av ett vit vitt en-suite badrum, med skåp i shakerstil, vita skåp, ett fristående badkar, en dubbeldusch, vit kakel, stenhäll, vita väggar, klinkergolv i porslin, ett undermonterad handfat, marmorbänkskiva, vitt golv och dusch med gångjärnsdörr
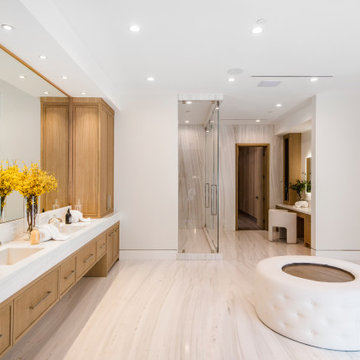
A rare and secluded paradise, the Woodvale Estate is a true modern masterpiece perfect to impress even the most discerning of clientele. At the pinnacle of luxury, this one-of-a-kind new construction features all the modern amenities that one could ever dream of. Situated on an expansive and lush over 35,000 square foot lot with truly unparalleled privacy, this modern estate boasts over 21,000 square feet of meticulously crafted and designer done living space. Behind the hedged, walled, and gated entry find a large motor court leading into the jaw-dropping entryway to this majestic modern marvel. Superlative features include chef's prep kitchen, home theater, professional gym, full spa, hair salon, elevator, temperature-controlled wine storage, 14 car garage that doubles as an event space, outdoor basketball court, and fabulous detached two-story guesthouse. The primary bedroom suite offers a perfectly picturesque escape complete with massive dual walk-in closets, dual spa-like baths, massive outdoor patio, romantic fireplace, and separate private balcony with hot tub. With a truly optimal layout for enjoying the best modern amenities and embracing the California lifestyle, the open floor plan provides spacious living, dining, and family rooms and open entertainer's kitchen with large chef's island, breakfast bar, state-of-the-art appliances, and motorized sliding glass doors for the ultimate enjoyment with ease, class, and sophistication. Enjoy every conceivable amenity and luxury afforded in this truly magnificent and awe-inspiring property that simply put, stands in a class all its own.
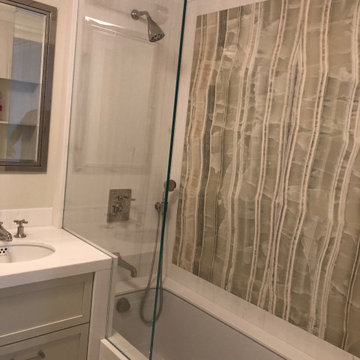
Green onyx slab and white dolomite slab bathroom
Idéer för att renovera ett mellanstort vintage vit vitt en-suite badrum, med luckor med infälld panel, beige skåp, ett undermonterat badkar, en dusch/badkar-kombination, en toalettstol med hel cisternkåpa, vit kakel, stenhäll, vita väggar, marmorgolv, ett undermonterad handfat, bänkskiva i onyx, beiget golv och dusch med gångjärnsdörr
Idéer för att renovera ett mellanstort vintage vit vitt en-suite badrum, med luckor med infälld panel, beige skåp, ett undermonterat badkar, en dusch/badkar-kombination, en toalettstol med hel cisternkåpa, vit kakel, stenhäll, vita väggar, marmorgolv, ett undermonterad handfat, bänkskiva i onyx, beiget golv och dusch med gångjärnsdörr
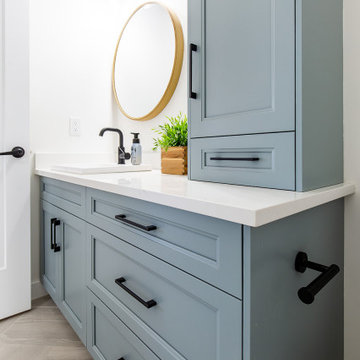
Bild på ett mellanstort maritimt vit vitt badrum, med skåp i shakerstil, blå skåp, en toalettstol med hel cisternkåpa, vit kakel, stenhäll, vita väggar, klinkergolv i keramik, ett nedsänkt handfat, bänkskiva i kvarts och beiget golv

Idéer för små vintage vitt toaletter, med skåp i shakerstil, svarta skåp, en toalettstol med separat cisternkåpa, vit kakel, stenhäll, vita väggar, ljust trägolv, ett undermonterad handfat, bänkskiva i kvarts och brunt golv
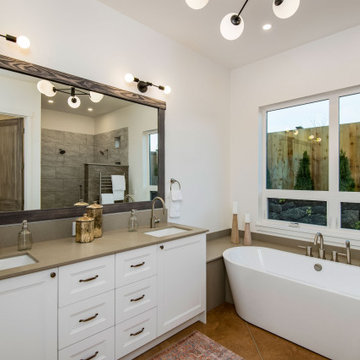
Custom Built home designed to fit on an undesirable lot provided a great opportunity to think outside of the box with creating a large open concept living space with a kitchen, dining room, living room, and sitting area. This space has extra high ceilings with concrete radiant heat flooring and custom IKEA cabinetry throughout. The master suite sits tucked away on one side of the house while the other bedrooms are upstairs with a large flex space, great for a kids play area!
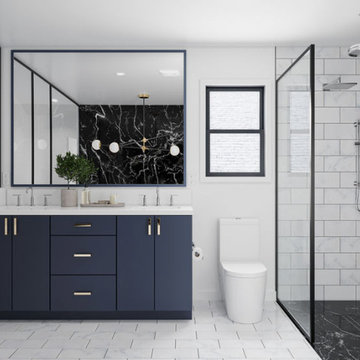
Inspiration för ett mellanstort funkis vit vitt en-suite badrum, med skåp i shakerstil, blå skåp, ett fristående badkar, en dusch i en alkov, en toalettstol med hel cisternkåpa, svart kakel, stenhäll, svarta väggar, klinkergolv i porslin, ett undermonterad handfat, granitbänkskiva, vitt golv och dusch med gångjärnsdörr
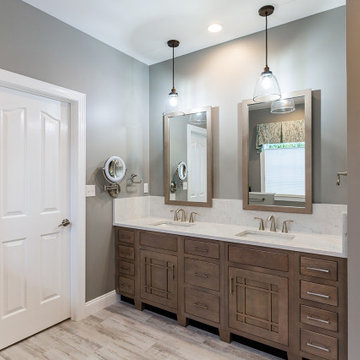
Modern inredning av ett stort vit vitt en-suite badrum, med släta luckor, skåp i mellenmörkt trä, en hörndusch, en toalettstol med separat cisternkåpa, vit kakel, stenhäll, bruna väggar, ett undermonterad handfat, bänkskiva i kvartsit, flerfärgat golv och dusch med gångjärnsdörr
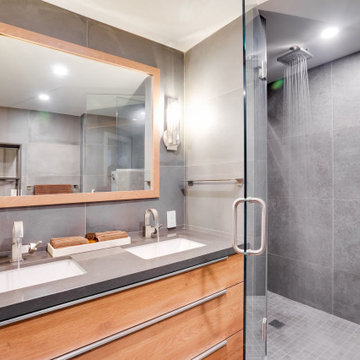
Foto på ett mellanstort 60 tals grå badrum med dusch, med släta luckor, bruna skåp, våtrum, en toalettstol med separat cisternkåpa, grå kakel, stenhäll, grå väggar, klinkergolv i keramik, ett undermonterad handfat, granitbänkskiva, grått golv och dusch med gångjärnsdörr
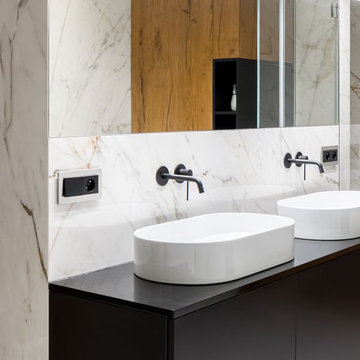
Black and White Marble Bathroom. Exclusive luxury style. Large scale natural stone slab
Idéer för mellanstora funkis badrum, med ett fristående badkar, svart och vit kakel, stenhäll, släta luckor, svarta skåp, vita väggar, marmorgolv, ett fristående handfat och dusch med gångjärnsdörr
Idéer för mellanstora funkis badrum, med ett fristående badkar, svart och vit kakel, stenhäll, släta luckor, svarta skåp, vita väggar, marmorgolv, ett fristående handfat och dusch med gångjärnsdörr
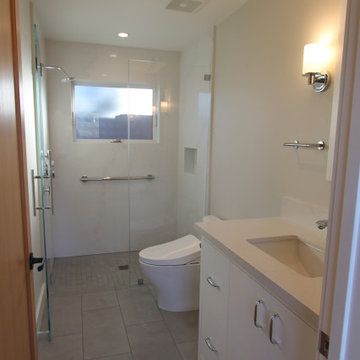
Foto på ett funkis beige badrum, med släta luckor, vita skåp, en kantlös dusch, en bidé, vit kakel, stenhäll, vita väggar, klinkergolv i porslin, ett undermonterad handfat, bänkskiva i kvarts, grått golv och dusch med gångjärnsdörr
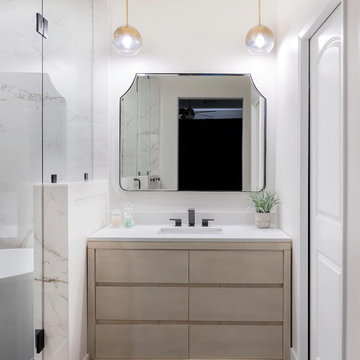
Idéer för mellanstora vintage vitt en-suite badrum, med släta luckor, skåp i ljust trä, stenhäll, ett fristående badkar, våtrum, vita väggar, klinkergolv i keramik, ett undermonterad handfat, svart golv, dusch med gångjärnsdörr och vit kakel
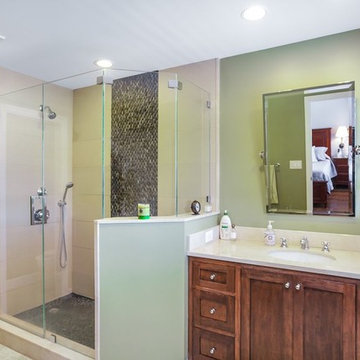
Inspiration för mellanstora klassiska beige en-suite badrum, med skåp i shakerstil, skåp i mellenmörkt trä, en toalettstol med separat cisternkåpa, beige kakel, stenhäll, gröna väggar, klinkergolv i keramik, ett undermonterad handfat, bänkskiva i kvartsit, beiget golv, dusch med gångjärnsdörr och en öppen dusch
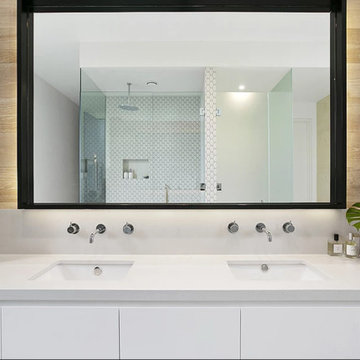
Idéer för stora funkis vitt en-suite badrum, med släta luckor, vita skåp, ett fristående badkar, våtrum, en vägghängd toalettstol, stenhäll, betonggolv, ett undermonterad handfat, bänkskiva i kvarts, beiget golv och dusch med gångjärnsdörr
695 foton på badrum, med stenhäll
7
