695 foton på badrum, med stenhäll
Sortera efter:
Budget
Sortera efter:Populärt i dag
81 - 100 av 695 foton
Artikel 1 av 3
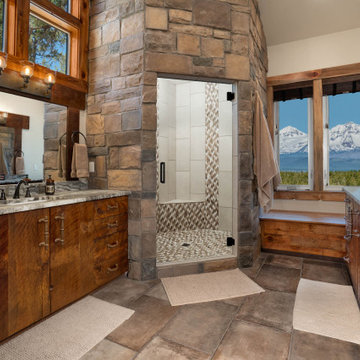
Complete Master Bathroom Remodel done in a mountain home style designed to complement the outdoor areas and views. From the Stone and Tile Shower with 2 shower heads and a rainfall head to the old Barnwood Cabinetry to match other buildings on the property.
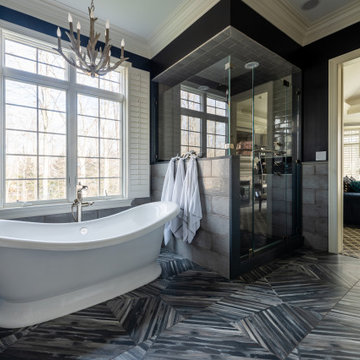
Exempel på ett stort modernt vit vitt en-suite badrum, med luckor med upphöjd panel, vita skåp, ett fristående badkar, en hörndusch, en toalettstol med hel cisternkåpa, grå kakel, stenhäll, svarta väggar, klinkergolv i keramik, ett undermonterad handfat, granitbänkskiva, grått golv och dusch med gångjärnsdörr

Exempel på ett stort lantligt vit vitt en-suite badrum, med skåp i shakerstil, grå skåp, ett fristående badkar, en kantlös dusch, vit kakel, stenhäll, grå väggar, klinkergolv i porslin, ett undermonterad handfat, bänkskiva i kvartsit, beiget golv och dusch med gångjärnsdörr
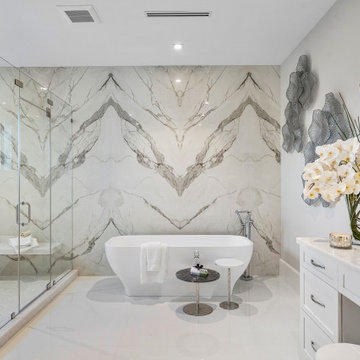
Full bathroom with shower and freestanding bathtub.
Inspiration för mycket stora klassiska vitt en-suite badrum, med luckor med profilerade fronter, vita skåp, ett fristående badkar, en dusch i en alkov, en toalettstol med hel cisternkåpa, stenhäll, beige väggar, marmorgolv, ett nedsänkt handfat, marmorbänkskiva, beiget golv och dusch med gångjärnsdörr
Inspiration för mycket stora klassiska vitt en-suite badrum, med luckor med profilerade fronter, vita skåp, ett fristående badkar, en dusch i en alkov, en toalettstol med hel cisternkåpa, stenhäll, beige väggar, marmorgolv, ett nedsänkt handfat, marmorbänkskiva, beiget golv och dusch med gångjärnsdörr
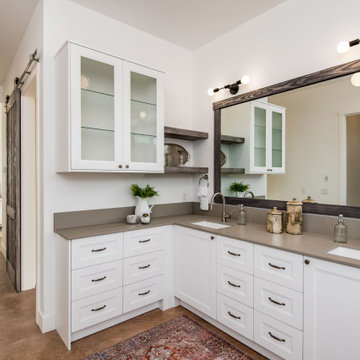
Custom Built home designed to fit on an undesirable lot provided a great opportunity to think outside of the box with creating a large open concept living space with a kitchen, dining room, living room, and sitting area. This space has extra high ceilings with concrete radiant heat flooring and custom IKEA cabinetry throughout. The master suite sits tucked away on one side of the house while the other bedrooms are upstairs with a large flex space, great for a kids play area!
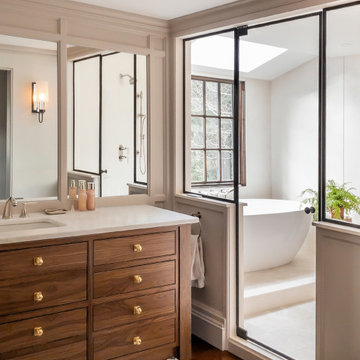
Natural light illuminates floor-to-ceiling slabs in the shower, the custom walnut vanity, and the rest of the en-suite oasis.
•
Primary Suite Renovation, 1928 Built Home
Newton Centre, MA
•
2020 CotY Gold Award Winner ‑ Residential Bath $60k+
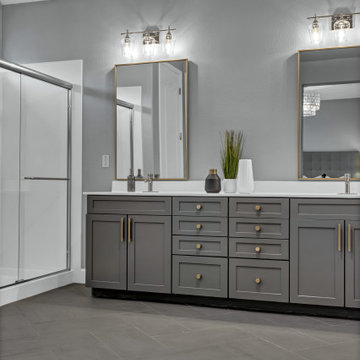
Idéer för mellanstora funkis vitt en-suite badrum, med skåp i shakerstil, grå skåp, en toalettstol med separat cisternkåpa, vit kakel, stenhäll, grå väggar, klinkergolv i porslin, ett undermonterad handfat, bänkskiva i kvarts, grått golv och dusch med skjutdörr
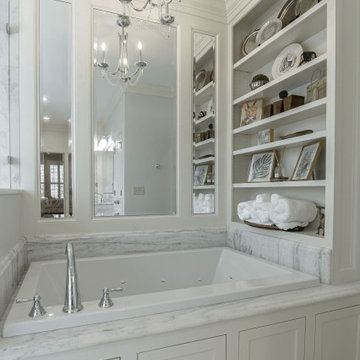
Phase One took this traditional style Columbia home to the next level, renovating the master bath and kitchen areas to reflect new trends as well as increasing the usage and flow of the kitchen area. Client requested a regal, white bathroom while updating the master shower specifically.
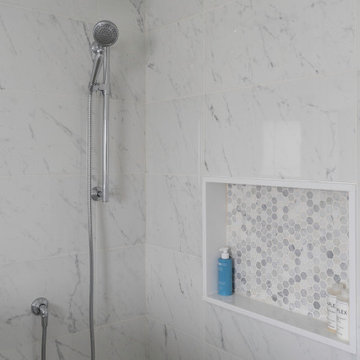
This home was completely remodelled with high end stainless steel appliances, custom millwork cabinets, new hardwood flooring throughout, and new fixtures.
The updated home is now a bright, inviting space to entertain and create new memories in.
The renovation continued into the living, dining, and entry areas as well as the upstairs bedrooms and master bathroom. A large barn door was installed in the upstairs master bedroom to conceal the walk in closet.
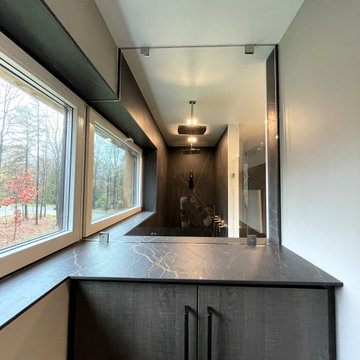
Shower walls are Dekton Laurent.
Storage cabinet in toilet room. Top of the cabinet is continuing Dekton, creating additional surface for decorative items or storage.
Windowsills are Dekton with mitered edge.
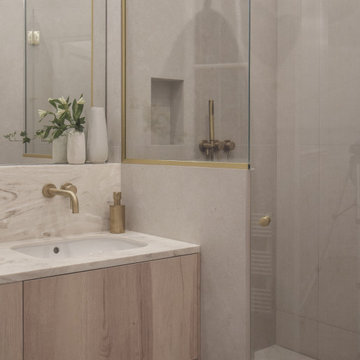
Idéer för ett litet beige badrum med dusch, med släta luckor, skåp i ljust trä, en hörndusch, beige kakel, stenhäll, beige väggar, ett undermonterad handfat, marmorbänkskiva och dusch med gångjärnsdörr

Modern inredning av ett mellanstort vit vitt en-suite badrum, med skåp i shakerstil, blå skåp, ett fristående badkar, svart kakel, stenhäll, granitbänkskiva, en dusch i en alkov, ett undermonterad handfat, dusch med gångjärnsdörr, en toalettstol med hel cisternkåpa, svarta väggar, klinkergolv i porslin och vitt golv
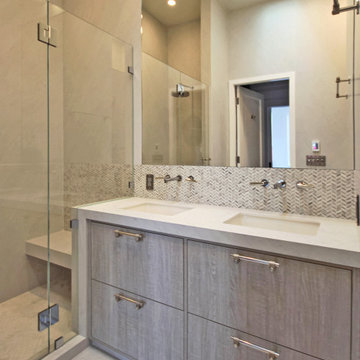
Compact Master Bath with floor to ceiling faux marble / sintered stone / Neolith Carrara, bath accessed through Master Closet, 11' ceiling
Inspiration för ett litet funkis vit vitt en-suite badrum, med luckor med infälld panel, skåp i ljust trä, en dusch i en alkov, en toalettstol med hel cisternkåpa, vit kakel, stenhäll, vita väggar, marmorgolv, ett undermonterad handfat, marmorbänkskiva, vitt golv och dusch med gångjärnsdörr
Inspiration för ett litet funkis vit vitt en-suite badrum, med luckor med infälld panel, skåp i ljust trä, en dusch i en alkov, en toalettstol med hel cisternkåpa, vit kakel, stenhäll, vita väggar, marmorgolv, ett undermonterad handfat, marmorbänkskiva, vitt golv och dusch med gångjärnsdörr
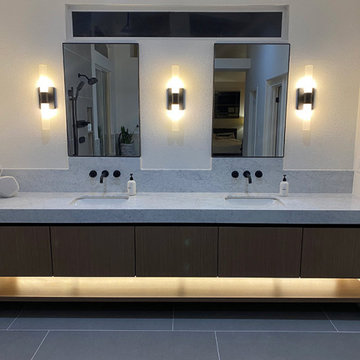
This client was remodeling their bathroom and needed a modern bath vanity with walnut cabinetry. After reviewing their bathroom layout, aesthetics and storage goals, we recommend this modern vanity with recon walnut veneer with black gola channel. The warm lighting underneath the cabinetry helped complete this modern retreat space.
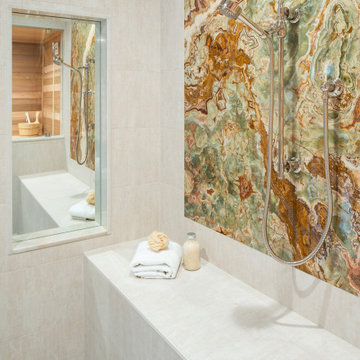
Inspired by ancient Roman baths and the clients’ love for exotic onyx, this entire space was transformed into a luxe spa oasis using traditional architectural elements, onyx, marble, warm woods and exquisite lighting. The end result is a sanctuary featuring a steam shower, dry sauna, soaking tub, water closet and vanity room. | Photography Joshua Caldwell.

Exempel på ett stort asiatiskt flerfärgad flerfärgat badrum för barn, med släta luckor, skåp i mörkt trä, ett japanskt badkar, våtrum, en toalettstol med hel cisternkåpa, vit kakel, stenhäll, beige väggar, klinkergolv i keramik, ett undermonterad handfat, bänkskiva i kvartsit, beiget golv och dusch med gångjärnsdörr
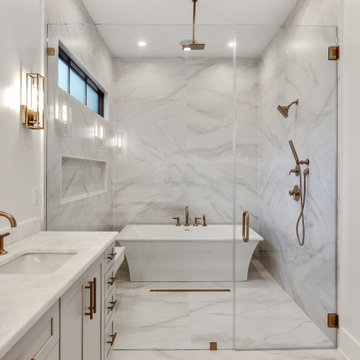
Foto på ett stort vintage vit en-suite badrum, med skåp i shakerstil, grå skåp, ett fristående badkar, våtrum, vit kakel, stenhäll, vita väggar, klinkergolv i porslin, ett undermonterad handfat, bänkskiva i kvarts, vitt golv och dusch med gångjärnsdörr
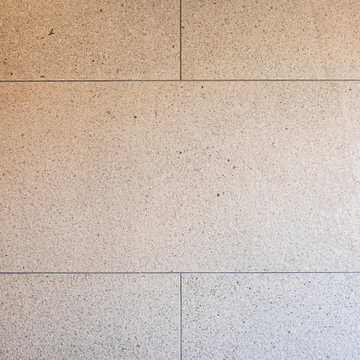
Our clients had a compact bathroom but were struggling to think of ideas to maximise the small space. The original bathroom was much smaller containing only a toilet, basin and shower cubicle. To enlarge the footprint of the new bathroom we moved the stud wall to create almost double the space. The entire room was also tanked so that if there were any leakages in the future, they would be contained within this room.
Throughout the bathroom, we have used beautiful reclaimed iroko timber. Both the shelving and bath panel were handmade in our workshop, bespoke for this design. The wood previously had a life as school lab benches, which we salvaged and breathed new life into. By planing and sanding back the graffiti we have revealed the beautiful wood grain below.
The rich chocolate tone of the timber looks stunning, especially when contrasted with the clean white of the bathroom fixtures.
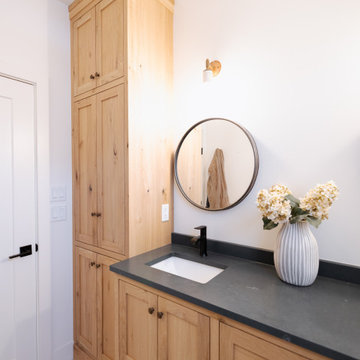
Inredning av ett rustikt mellanstort blå blått en-suite badrum, med luckor med infälld panel, skåp i mellenmörkt trä, blå kakel, stenhäll, vita väggar, klinkergolv i keramik, ett undermonterad handfat, bänkskiva i kvarts och vitt golv
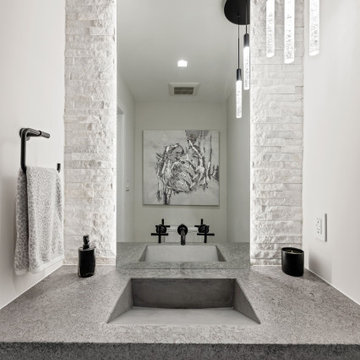
Bild på ett stort funkis grå grått en-suite badrum, med öppna hyllor, ett fristående badkar, en hörndusch, vit kakel, stenhäll, vita väggar, klinkergolv i keramik, ett konsol handfat, granitbänkskiva, vitt golv och dusch med gångjärnsdörr
695 foton på badrum, med stenhäll
5
