50 013 foton på badrum, med stenkakel
Sortera efter:
Budget
Sortera efter:Populärt i dag
761 - 780 av 50 013 foton
Artikel 1 av 2
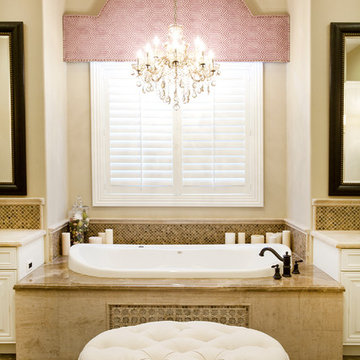
Jim Decker
Bild på ett mellanstort vintage en-suite badrum, med vita skåp, ett platsbyggt badkar, beige kakel, luckor med upphöjd panel, stenkakel, beige väggar, marmorgolv och marmorbänkskiva
Bild på ett mellanstort vintage en-suite badrum, med vita skåp, ett platsbyggt badkar, beige kakel, luckor med upphöjd panel, stenkakel, beige väggar, marmorgolv och marmorbänkskiva

Inspiration för mellanstora lantliga badrum med dusch, med ett fristående badkar, en öppen dusch, en toalettstol med hel cisternkåpa, beige kakel, stenkakel, beige väggar, mellanmörkt trägolv, träbänkskiva, brunt golv och med dusch som är öppen

The old tub was removed to allow for a walk-in shower sheathed in stone, with a glass enclosure, a heated marble floor, fittings by Kallista from Ann Sacks, and Mirror Ball pendant by Tom Dixon. Accessories are by Waterworks. The wall-hung vanity was designed by LD Design and custom made in rift-cut white oak in grey stain.
In the bath, the plumbing fixtures are Kallista by Ann Sacks. The toilet is Toto. The accessories are by Waterworks. The wall light over mirror is by Nessen Lighting. The pendant fixture is by Tom Dixon.
Peter Paris Photography

The goal of this project was to upgrade the builder grade finishes and create an ergonomic space that had a contemporary feel. This bathroom transformed from a standard, builder grade bathroom to a contemporary urban oasis. This was one of my favorite projects, I know I say that about most of my projects but this one really took an amazing transformation. By removing the walls surrounding the shower and relocating the toilet it visually opened up the space. Creating a deeper shower allowed for the tub to be incorporated into the wet area. Adding a LED panel in the back of the shower gave the illusion of a depth and created a unique storage ledge. A custom vanity keeps a clean front with different storage options and linear limestone draws the eye towards the stacked stone accent wall.
Houzz Write Up: https://www.houzz.com/magazine/inside-houzz-a-chopped-up-bathroom-goes-streamlined-and-swank-stsetivw-vs~27263720
The layout of this bathroom was opened up to get rid of the hallway effect, being only 7 foot wide, this bathroom needed all the width it could muster. Using light flooring in the form of natural lime stone 12x24 tiles with a linear pattern, it really draws the eye down the length of the room which is what we needed. Then, breaking up the space a little with the stone pebble flooring in the shower, this client enjoyed his time living in Japan and wanted to incorporate some of the elements that he appreciated while living there. The dark stacked stone feature wall behind the tub is the perfect backdrop for the LED panel, giving the illusion of a window and also creates a cool storage shelf for the tub. A narrow, but tasteful, oval freestanding tub fit effortlessly in the back of the shower. With a sloped floor, ensuring no standing water either in the shower floor or behind the tub, every thought went into engineering this Atlanta bathroom to last the test of time. With now adequate space in the shower, there was space for adjacent shower heads controlled by Kohler digital valves. A hand wand was added for use and convenience of cleaning as well. On the vanity are semi-vessel sinks which give the appearance of vessel sinks, but with the added benefit of a deeper, rounded basin to avoid splashing. Wall mounted faucets add sophistication as well as less cleaning maintenance over time. The custom vanity is streamlined with drawers, doors and a pull out for a can or hamper.
A wonderful project and equally wonderful client. I really enjoyed working with this client and the creative direction of this project.
Brushed nickel shower head with digital shower valve, freestanding bathtub, curbless shower with hidden shower drain, flat pebble shower floor, shelf over tub with LED lighting, gray vanity with drawer fronts, white square ceramic sinks, wall mount faucets and lighting under vanity. Hidden Drain shower system. Atlanta Bathroom.

Bathroom remodel with hand painted Malibu tiles, oil rubbed bronze faucet & lighting fixtures, glass shower enclosure and wall to wall Crema travertine.

From Attic to Awesome
Many of the classic Tudor homes in Minneapolis are defined as 1 ½ stories. The ½ story is actually an attic; a space just below the roof and with a rough floor often used for storage and little more. The owners were looking to turn their attic into about 900 sq. ft. of functional living/bedroom space with a big bath, perfect for hosting overnight guests.
This was a challenging project, considering the plan called for raising the roof and adding two large shed dormers. A structural engineer was consulted, and the appropriate construction measures were taken to address the support necessary from below, passing the required stringent building codes.
The remodeling project took about four months and began with reframing many of the roof support elements and adding closed cell spray foam insulation throughout to make the space warm and watertight during cold Minnesota winters, as well as cool in the summer.
You enter the room using a stairway enclosed with a white railing that offers a feeling of openness while providing a high degree of safety. A short hallway leading to the living area features white cabinets with shaker style flat panel doors – a design element repeated in the bath. Four pairs of South facing windows above the cabinets let in lots of South sunlight all year long.
The 130 sq. ft. bath features soaking tub and open shower room with floor-to-ceiling 2-inch porcelain tiling. The custom heated floor and one wall is constructed using beautiful natural stone. The shower room floor is also the shower’s drain, giving this room an open feeling while providing the ultimate functionality. The other half of the bath consists of a toilet and pedestal sink flanked by two white shaker style cabinets with Granite countertops. A big skylight over the tub and another north facing window brightens this room and highlights the tiling with a shade of green that’s pleasing to the eye.
The rest of the remodeling project is simply a large open living/bedroom space. Perhaps the most interesting feature of the room is the way the roof ties into the ceiling at many angles – a necessity because of the way the home was originally constructed. The before and after photos show how the construction method included the maximum amount of interior space, leaving the room without the “cramped” feeling too often associated with this kind of remodeling project.
Another big feature of this space can be found in the use of skylights. A total of six skylights – in addition to eight South-facing windows – make this area warm and bright during the many months of winter when sunlight in Minnesota comes at a premium.
The main living area offers several flexible design options, with space that can be used with bedroom and/or living room furniture with cozy areas for reading and entertainment. Recessed lighting on dimmers throughout the space balances daylight with room light for just the right atmosphere.
The space is now ready for decorating with original artwork and furnishings. How would you furnish this space?
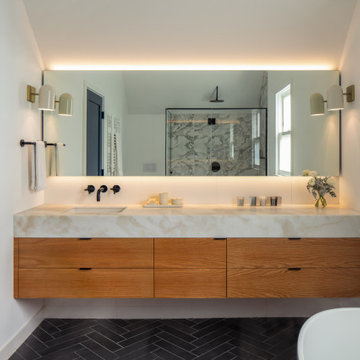
Idéer för ett mellanstort modernt beige en-suite badrum, med släta luckor, skåp i ljust trä, en hörndusch, en vägghängd toalettstol, stenkakel, vita väggar, klinkergolv i porslin, bänkskiva i kvarts, grått golv och dusch med gångjärnsdörr
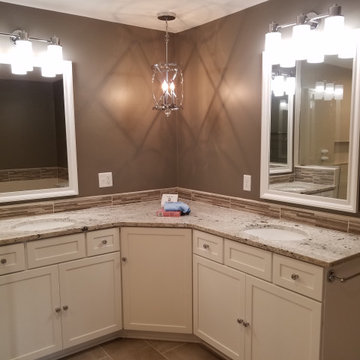
This Mequon master on-suite from the 80's was in serious need of a face lift! While it may be a large bathroom, it certainly was not up to date and did not meet the needs of the client.
We designed a complete gut and re-build including the removal of a window that only looked over the solarium below!
The result is a timeless design that allowed the homeowner to sell his home, after many failed attempts with the old bathroom, and meets the needs of the future buyers!
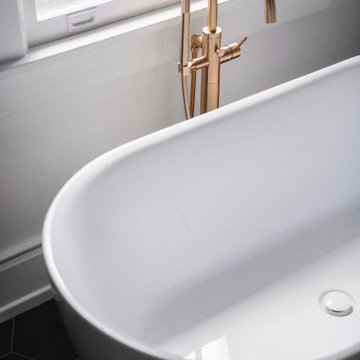
Exempel på ett mellanstort vit vitt en-suite badrum, med skåp i ljust trä, ett fristående badkar, vit kakel, stenkakel, vita väggar, klinkergolv i keramik, ett undermonterad handfat, bänkskiva i akrylsten, svart golv och dusch med gångjärnsdörr
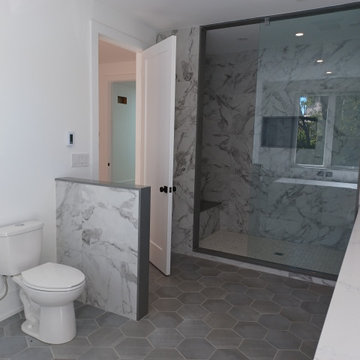
Modern style free standing tub in this large 4 piece washroom
Inredning av ett modernt stort vit vitt badrum med dusch, med ett fristående badkar, våtrum, en toalettstol med hel cisternkåpa, vit kakel, stenkakel, vita väggar, klinkergolv i keramik, ett undermonterad handfat, bänkskiva i kvartsit, svart golv och med dusch som är öppen
Inredning av ett modernt stort vit vitt badrum med dusch, med ett fristående badkar, våtrum, en toalettstol med hel cisternkåpa, vit kakel, stenkakel, vita väggar, klinkergolv i keramik, ett undermonterad handfat, bänkskiva i kvartsit, svart golv och med dusch som är öppen

This master bath was an explosion of travertine and beige.
The clients wanted an updated space without the expense of a full remodel. We layered a textured faux grasscloth and painted the trim to soften the tones of the tile. The existing cabinets were painted a bold blue and new hardware dressed them up. The crystal chandelier and mirrored sconces add sparkle to the space. New larger mirrors bring light into the space and a soft linen roman shade with embellished tassel fringe frames the bathtub area. Our favorite part of the space is the well traveled Turkish rug to add some warmth and pattern to the space. A treasured piece of art from their trip to Italy found its forever home in the redone bath.
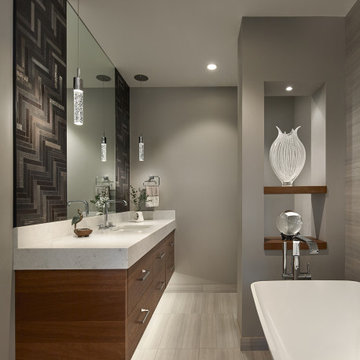
EBCON Corporation, Redwood City, California, 2020 Regional CotY Award Winner, Residential Bath Over $100,000
Inspiration för mellanstora klassiska vitt en-suite badrum, med släta luckor, skåp i mellenmörkt trä, ett fristående badkar, en kantlös dusch, en toalettstol med hel cisternkåpa, flerfärgad kakel, stenkakel, grå väggar, klinkergolv i porslin, ett undermonterad handfat, bänkskiva i kvartsit, grått golv och dusch med gångjärnsdörr
Inspiration för mellanstora klassiska vitt en-suite badrum, med släta luckor, skåp i mellenmörkt trä, ett fristående badkar, en kantlös dusch, en toalettstol med hel cisternkåpa, flerfärgad kakel, stenkakel, grå väggar, klinkergolv i porslin, ett undermonterad handfat, bänkskiva i kvartsit, grått golv och dusch med gångjärnsdörr
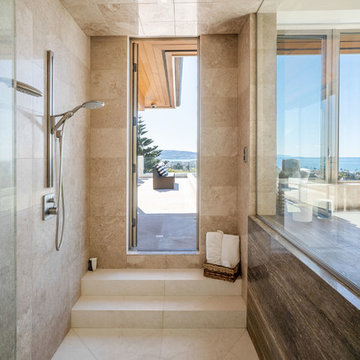
Inredning av ett modernt stort brun brunt en-suite badrum, med släta luckor, bruna skåp, en jacuzzi, en öppen dusch, beige kakel, stenkakel, vita väggar, travertin golv, ett undermonterad handfat, marmorbänkskiva, vitt golv och dusch med gångjärnsdörr
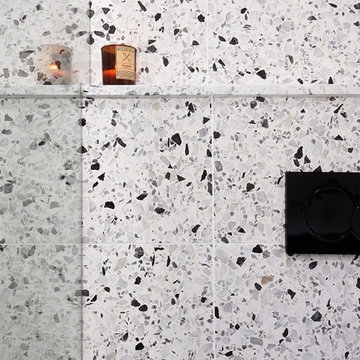
Live by the sea Photography
Inredning av ett modernt mellanstort vit vitt badrum med dusch, med möbel-liknande, skåp i mörkt trä, våtrum, en vägghängd toalettstol, svart och vit kakel, stenkakel, vita väggar, terrazzogolv, ett integrerad handfat, bänkskiva i kvarts, flerfärgat golv och dusch med gångjärnsdörr
Inredning av ett modernt mellanstort vit vitt badrum med dusch, med möbel-liknande, skåp i mörkt trä, våtrum, en vägghängd toalettstol, svart och vit kakel, stenkakel, vita väggar, terrazzogolv, ett integrerad handfat, bänkskiva i kvarts, flerfärgat golv och dusch med gångjärnsdörr
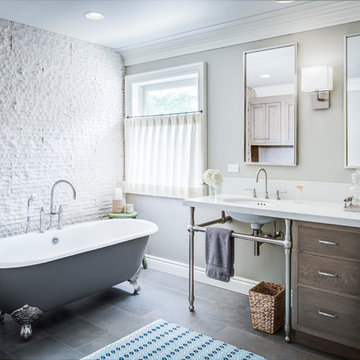
Exempel på ett stort klassiskt vit vitt en-suite badrum, med släta luckor, skåp i mörkt trä, ett badkar med tassar, vit kakel, stenkakel, ett undermonterad handfat, en dusch i en alkov, beige väggar, klinkergolv i porslin, bänkskiva i kvarts, brunt golv och dusch med gångjärnsdörr
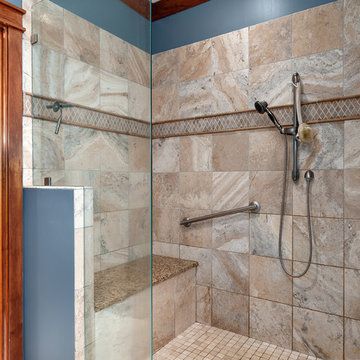
Marilyn Kay
Inspiration för amerikanska badrum, med en dusch i en alkov, brun kakel, stenkakel, blå väggar och med dusch som är öppen
Inspiration för amerikanska badrum, med en dusch i en alkov, brun kakel, stenkakel, blå väggar och med dusch som är öppen
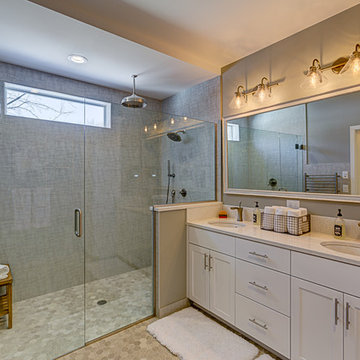
The master suite, an inviting retreat.
Idéer för mellanstora vintage vitt en-suite badrum, med skåp i shakerstil, vita skåp, en kantlös dusch, en toalettstol med hel cisternkåpa, grå kakel, stenkakel, grå väggar, travertin golv, ett undermonterad handfat, bänkskiva i kvartsit, dusch med gångjärnsdörr och beiget golv
Idéer för mellanstora vintage vitt en-suite badrum, med skåp i shakerstil, vita skåp, en kantlös dusch, en toalettstol med hel cisternkåpa, grå kakel, stenkakel, grå väggar, travertin golv, ett undermonterad handfat, bänkskiva i kvartsit, dusch med gångjärnsdörr och beiget golv
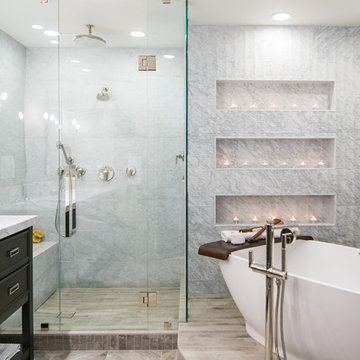
Wood looking tile creates a chevron pattern on the floor as it transitions from the hardwood flooring in the Master Bedroom. Double sinks are under-mounted below white marble countertops atop the custom designed vanity (EKD) in solid wood, painted with 8 layers of bronze metal paint. 6 usable storage drawers and 8 linear feet of exposed towel storage add to the organization appeal of this custom piece. Polished nickel hardware, light sconces and accessories compliment the Polished nickel Calista Bathroom fixtures by Kohler serving the sinks, shower and freestanding tub. Frameless glass shower doors swing on polished nickel hinges and shower walls are covered in stone tile with a smooth matte finish making cleaning nice and easy. Stone tile niches were created to hold 16 votive candles in the wall above the elevated tub for a relaxing spa-like experience.
* The Bathroom vanity is a custom designed piece by Interior Designer Rebecca Robeson. Made specifically for this project.
Exquisite Kitchen Design
Photos by Ryan Garvin Photography
Guest Bathroom: wall behind toilet
Above the toilet in the guest Bathroom, a custom designed shelving unit of smoked glass and stainless cables, suspend from the ceiling, provide additional storage as well as a place to display well-appointed accessory pieces. White marble laser cut in an oval shape, laid horizontally and embedded in gray grout, covers an entire wall spanning from the toilet and on into the shower.
In this Bathroom. The vanity and hanging smoked glass shelving are custom designs by Interior Designer Rebecca Robeson made specifically for this project.
Earthwood Custom Remodeling, Inc.
Exquisite Kitchen Design
Photos by Ryan Garvin Photography
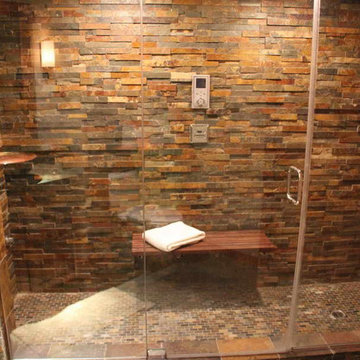
Idéer för stora vintage en-suite badrum, med en dusch i en alkov, beige kakel, brun kakel, stenkakel, klinkergolv i porslin, ett undermonterad handfat, bänkskiva i akrylsten, brunt golv och dusch med gångjärnsdörr
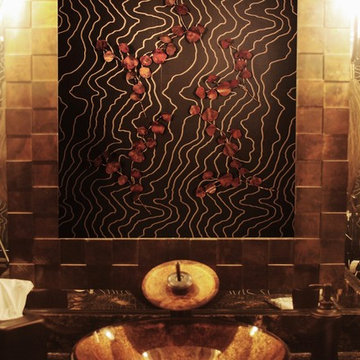
Inspiration för ett mellanstort eklektiskt toalett, med brun kakel, stenkakel, bruna väggar och ett fristående handfat
50 013 foton på badrum, med stenkakel
39
