50 013 foton på badrum, med stenkakel
Sortera efter:
Budget
Sortera efter:Populärt i dag
861 - 880 av 50 013 foton
Artikel 1 av 2
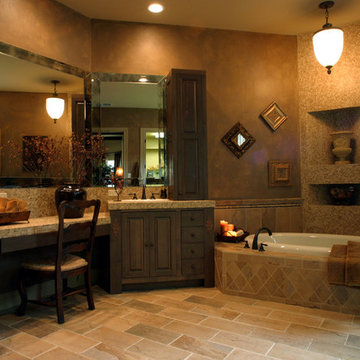
Double Diamond Custom Homes
San Antonio Custom Home Builder-Best of Houzz 2015
Home Builders
Contact: Todd Williams
Location: 20770 Hwy 281 North # 108-607
San Antonio, TX 78258

Idéer för att renovera ett litet funkis badrum, med ett undermonterad handfat, släta luckor, skåp i ljust trä, bänkskiva i kvarts, en vägghängd toalettstol, vit kakel, stenkakel, grå väggar och klinkergolv i porslin
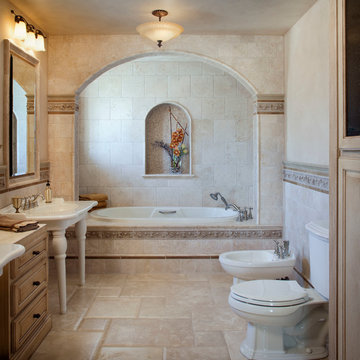
Photography by Chipper Hatter
Idéer för ett medelhavsstil badrum, med luckor med upphöjd panel, skåp i ljust trä, marmorbänkskiva, en jacuzzi, en bidé, beige kakel, stenkakel och ett piedestal handfat
Idéer för ett medelhavsstil badrum, med luckor med upphöjd panel, skåp i ljust trä, marmorbänkskiva, en jacuzzi, en bidé, beige kakel, stenkakel och ett piedestal handfat

The goal of this project was to upgrade the builder grade finishes and create an ergonomic space that had a contemporary feel. This bathroom transformed from a standard, builder grade bathroom to a contemporary urban oasis. This was one of my favorite projects, I know I say that about most of my projects but this one really took an amazing transformation. By removing the walls surrounding the shower and relocating the toilet it visually opened up the space. Creating a deeper shower allowed for the tub to be incorporated into the wet area. Adding a LED panel in the back of the shower gave the illusion of a depth and created a unique storage ledge. A custom vanity keeps a clean front with different storage options and linear limestone draws the eye towards the stacked stone accent wall.
Houzz Write Up: https://www.houzz.com/magazine/inside-houzz-a-chopped-up-bathroom-goes-streamlined-and-swank-stsetivw-vs~27263720
The layout of this bathroom was opened up to get rid of the hallway effect, being only 7 foot wide, this bathroom needed all the width it could muster. Using light flooring in the form of natural lime stone 12x24 tiles with a linear pattern, it really draws the eye down the length of the room which is what we needed. Then, breaking up the space a little with the stone pebble flooring in the shower, this client enjoyed his time living in Japan and wanted to incorporate some of the elements that he appreciated while living there. The dark stacked stone feature wall behind the tub is the perfect backdrop for the LED panel, giving the illusion of a window and also creates a cool storage shelf for the tub. A narrow, but tasteful, oval freestanding tub fit effortlessly in the back of the shower. With a sloped floor, ensuring no standing water either in the shower floor or behind the tub, every thought went into engineering this Atlanta bathroom to last the test of time. With now adequate space in the shower, there was space for adjacent shower heads controlled by Kohler digital valves. A hand wand was added for use and convenience of cleaning as well. On the vanity are semi-vessel sinks which give the appearance of vessel sinks, but with the added benefit of a deeper, rounded basin to avoid splashing. Wall mounted faucets add sophistication as well as less cleaning maintenance over time. The custom vanity is streamlined with drawers, doors and a pull out for a can or hamper.
A wonderful project and equally wonderful client. I really enjoyed working with this client and the creative direction of this project.
Brushed nickel shower head with digital shower valve, freestanding bathtub, curbless shower with hidden shower drain, flat pebble shower floor, shelf over tub with LED lighting, gray vanity with drawer fronts, white square ceramic sinks, wall mount faucets and lighting under vanity. Hidden Drain shower system. Atlanta Bathroom.
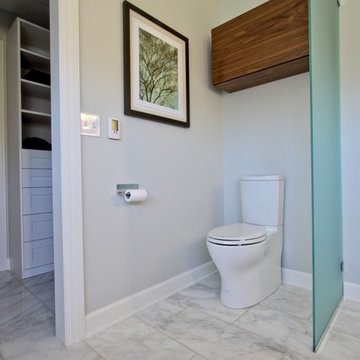
Christopher Wright, CR
Idéer för funkis badrum, med släta luckor, skåp i mellenmörkt trä, en toalettstol med separat cisternkåpa, vit kakel och stenkakel
Idéer för funkis badrum, med släta luckor, skåp i mellenmörkt trä, en toalettstol med separat cisternkåpa, vit kakel och stenkakel
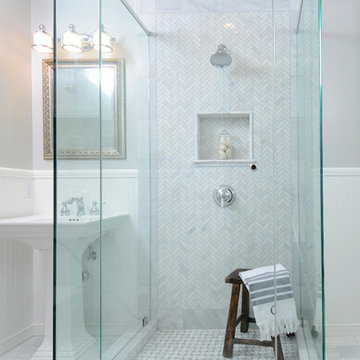
Designed/Built: Luxe Design/Build, Inc.
Bild på ett vintage badrum, med ett piedestal handfat och stenkakel
Bild på ett vintage badrum, med ett piedestal handfat och stenkakel
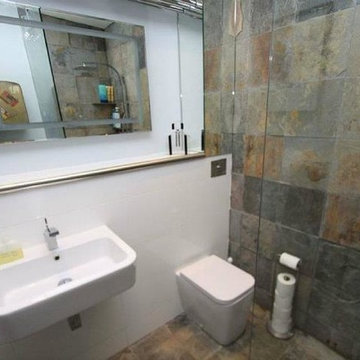
Idéer för ett litet rustikt badrum, med ett väggmonterat handfat, flerfärgad kakel och stenkakel
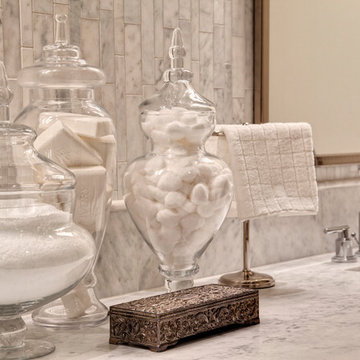
Clarity NW Photography
Idéer för ett stort modernt en-suite badrum, med ett undermonterad handfat, skåp i shakerstil, vita skåp, marmorbänkskiva, ett fristående badkar, vit kakel, stenkakel, grå väggar och klinkergolv i porslin
Idéer för ett stort modernt en-suite badrum, med ett undermonterad handfat, skåp i shakerstil, vita skåp, marmorbänkskiva, ett fristående badkar, vit kakel, stenkakel, grå väggar och klinkergolv i porslin
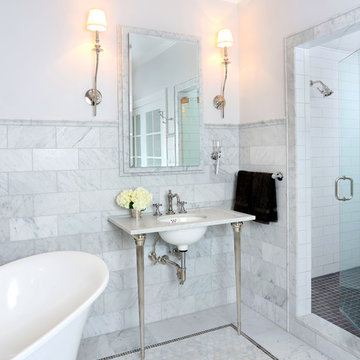
This Kallista sink contributes to the master bathroom's luxurious, spa-like aesthetic. The Carerra Marble tile on the floor and walls is just breathtaking!
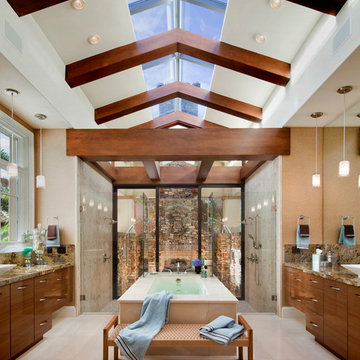
Bild på ett funkis badrum, med ett undermonterad handfat, släta luckor, skåp i mellenmörkt trä, granitbänkskiva, ett fristående badkar, en öppen dusch, en toalettstol med hel cisternkåpa, beige kakel och stenkakel
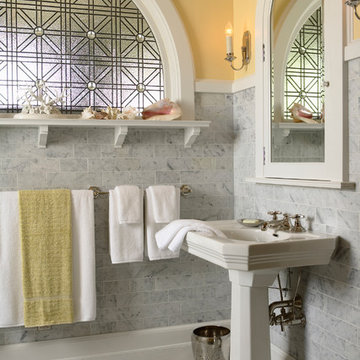
Architecture & Interior Design: David Heide Design Studio -- Photos: Susan Gilmore
Inspiration för klassiska en-suite badrum, med ett piedestal handfat, gula väggar, grå kakel, stenkakel, marmorgolv och flerfärgat golv
Inspiration för klassiska en-suite badrum, med ett piedestal handfat, gula väggar, grå kakel, stenkakel, marmorgolv och flerfärgat golv
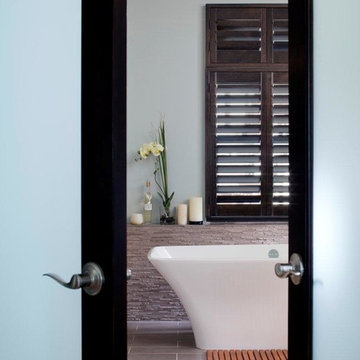
Modern inredning av ett stort en-suite badrum, med ett fristående badkar, blå väggar, möbel-liknande, skåp i mörkt trä, en hörndusch, en toalettstol med separat cisternkåpa, beige kakel, stenkakel, klinkergolv i keramik, ett fristående handfat, bänkskiva i kvarts, beiget golv och dusch med gångjärnsdörr
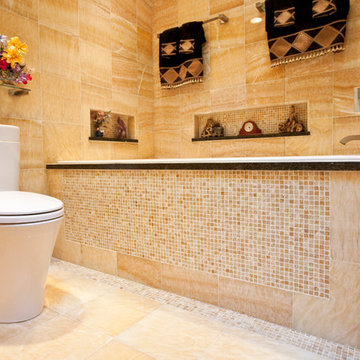
After 20 years in their home, this Redding, CT couple was anxious to exchange their tired, 80s-styled master bath for an elegant retreat boasting a myriad of modern conveniences. Because they were less than fond of the existing space-one that featured a white color palette complemented by a red tile border surrounding the tub and shower-the couple desired radical transformation. Inspired by a recent stay at a luxury hotel & armed with photos of the spa-like bathroom they enjoyed there, they called upon the design expertise & experience of Barry Miller of Simply Baths, Inc. Miller immediately set about imbuing the room with transitional styling, topping the floor, tub deck and shower with a mosaic Honey Onyx border. Honey Onyx vessel sinks and Ubatuba granite complete the embellished decor, while a skylight floods the space with natural light and a warm aesthetic. A large Whirlpool tub invites the couple to relax and unwind, and the inset LCD TV serves up a dose of entertainment. When time doesn't allow for an indulgent soak, a two-person shower with eight body jets is equally luxurious.
The bathroom also features ample storage, complete with three closets, three medicine cabinets, and various display niches. Now these homeowners are delighted when they set foot into their newly transformed five-star master bathroom retreat.

Photo by Alan Tansey
This East Village penthouse was designed for nocturnal entertaining. Reclaimed wood lines the walls and counters of the kitchen and dark tones accent the different spaces of the apartment. Brick walls were exposed and the stair was stripped to its raw steel finish. The guest bath shower is lined with textured slate while the floor is clad in striped Moroccan tile.
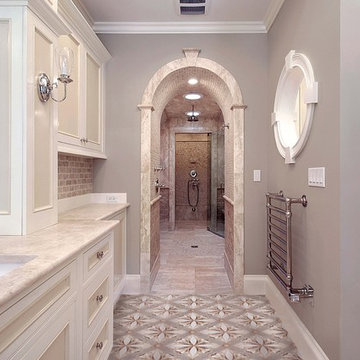
Amall of the Univo Collection consists of hand cut stones, meticulously pieced together to create a stunning mosaic design
Idéer för stora vintage en-suite badrum, med luckor med infälld panel, dusch med gångjärnsdörr, vita skåp, en kantlös dusch, brun kakel, stenkakel, grå väggar, mosaikgolv, ett undermonterad handfat, marmorbänkskiva och flerfärgat golv
Idéer för stora vintage en-suite badrum, med luckor med infälld panel, dusch med gångjärnsdörr, vita skåp, en kantlös dusch, brun kakel, stenkakel, grå väggar, mosaikgolv, ett undermonterad handfat, marmorbänkskiva och flerfärgat golv
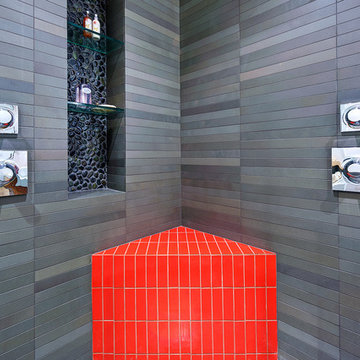
red bench provides a dash of color, the pebbles at the niche add texture. The glass shelves are set in from the face of the stone tile for a clean look.
Photo: Bay Area VR - Eli Poblitz
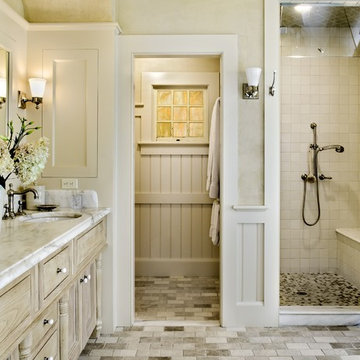
Rob Karosis Photography
www.robkarosis.com
Inspiration för klassiska badrum, med ett undermonterad handfat, luckor med infälld panel, skåp i ljust trä, en dusch i en alkov, beige kakel, stenkakel och beiget golv
Inspiration för klassiska badrum, med ett undermonterad handfat, luckor med infälld panel, skåp i ljust trä, en dusch i en alkov, beige kakel, stenkakel och beiget golv
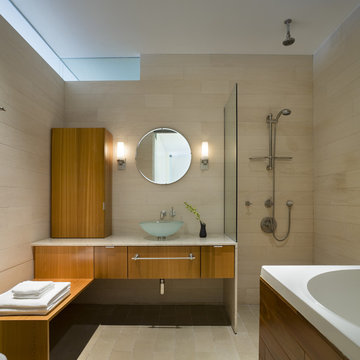
Idéer för ett modernt badrum, med en öppen dusch, stenkakel, ett fristående handfat och med dusch som är öppen
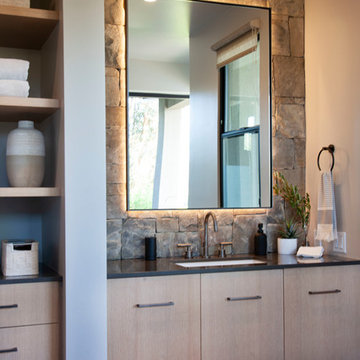
Photos: Ed Gohlich
Modern inredning av ett stort svart svart badrum med dusch, med släta luckor, ett undermonterat badkar, grå kakel, stenkakel, vita väggar, betonggolv, ett fristående handfat, bänkskiva i kvarts och grått golv
Modern inredning av ett stort svart svart badrum med dusch, med släta luckor, ett undermonterat badkar, grå kakel, stenkakel, vita väggar, betonggolv, ett fristående handfat, bänkskiva i kvarts och grått golv

Idéer för att renovera ett vintage en-suite badrum, med ett undermonterad handfat, skåp i mörkt trä, en öppen dusch, en toalettstol med hel cisternkåpa, beige kakel, stenkakel, beige väggar, klinkergolv i småsten, dusch med gångjärnsdörr och luckor med infälld panel
50 013 foton på badrum, med stenkakel
44
