50 004 foton på badrum, med stenkakel
Sortera efter:
Budget
Sortera efter:Populärt i dag
141 - 160 av 50 004 foton
Artikel 1 av 2

Foto på ett funkis badrum, med ett integrerad handfat, en kantlös dusch, vit kakel, stenkakel, vita väggar, marmorgolv och grått golv
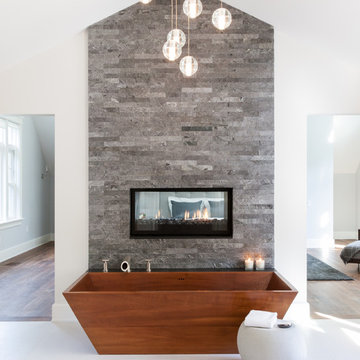
Emily O'Brien
Inspiration för stora klassiska en-suite badrum, med ett fristående badkar, grå kakel, stenkakel, vita väggar och klinkergolv i porslin
Inspiration för stora klassiska en-suite badrum, med ett fristående badkar, grå kakel, stenkakel, vita väggar och klinkergolv i porslin
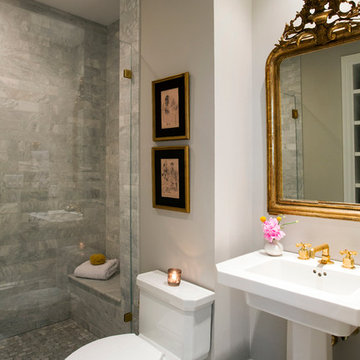
Waterworks unlacquered brass fixtures, Antique French mirror,
Photography by Eric Roth
Exempel på ett mellanstort klassiskt badrum med dusch, med ett piedestal handfat, en dusch i en alkov, en toalettstol med hel cisternkåpa, grå kakel, grå väggar, mosaikgolv och stenkakel
Exempel på ett mellanstort klassiskt badrum med dusch, med ett piedestal handfat, en dusch i en alkov, en toalettstol med hel cisternkåpa, grå kakel, grå väggar, mosaikgolv och stenkakel
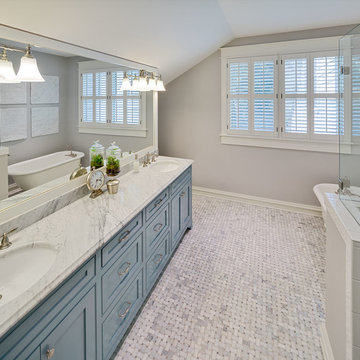
The blue vanity in this master bath is set off by the beaded shaker style doors. The countertops are Carrera marble, as well as the basketweave tile pattern on the floor. The clawfoot tub was restored and reglazed.
Firewater Photography

Rising amidst the grand homes of North Howe Street, this stately house has more than 6,600 SF. In total, the home has seven bedrooms, six full bathrooms and three powder rooms. Designed with an extra-wide floor plan (21'-2"), achieved through side-yard relief, and an attached garage achieved through rear-yard relief, it is a truly unique home in a truly stunning environment.
The centerpiece of the home is its dramatic, 11-foot-diameter circular stair that ascends four floors from the lower level to the roof decks where panoramic windows (and views) infuse the staircase and lower levels with natural light. Public areas include classically-proportioned living and dining rooms, designed in an open-plan concept with architectural distinction enabling them to function individually. A gourmet, eat-in kitchen opens to the home's great room and rear gardens and is connected via its own staircase to the lower level family room, mud room and attached 2-1/2 car, heated garage.
The second floor is a dedicated master floor, accessed by the main stair or the home's elevator. Features include a groin-vaulted ceiling; attached sun-room; private balcony; lavishly appointed master bath; tremendous closet space, including a 120 SF walk-in closet, and; an en-suite office. Four family bedrooms and three bathrooms are located on the third floor.
This home was sold early in its construction process.
Nathan Kirkman

Patsy McEnroe Photography
Inspiration för mellanstora klassiska grått en-suite badrum, med ett undermonterad handfat, grå skåp, bänkskiva i kvartsit, en dusch i en alkov, grå kakel, stenkakel, grå väggar, mosaikgolv och luckor med infälld panel
Inspiration för mellanstora klassiska grått en-suite badrum, med ett undermonterad handfat, grå skåp, bänkskiva i kvartsit, en dusch i en alkov, grå kakel, stenkakel, grå väggar, mosaikgolv och luckor med infälld panel
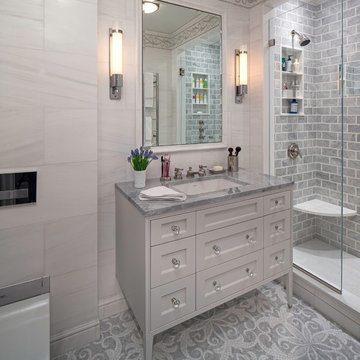
Three apartments were combined to create this 7 room home in Manhattan's West Village for a young couple and their three small girls. A kids' wing boasts a colorful playroom, a butterfly-themed bedroom, and a bath. The parents' wing includes a home office for two (which also doubles as a guest room), two walk-in closets, a master bedroom & bath. A family room leads to a gracious living/dining room for formal entertaining. A large eat-in kitchen and laundry room complete the space. Integrated lighting, audio/video and electric shades make this a modern home in a classic pre-war building.
Photography by Peter Kubilus
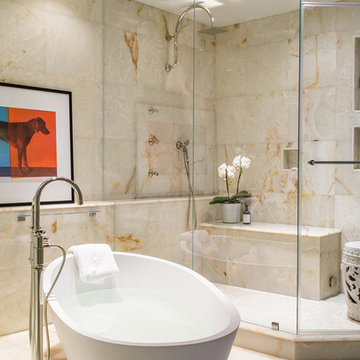
Sean Litchfield
Modern inredning av ett badrum, med ett fristående badkar och stenkakel
Modern inredning av ett badrum, med ett fristående badkar och stenkakel
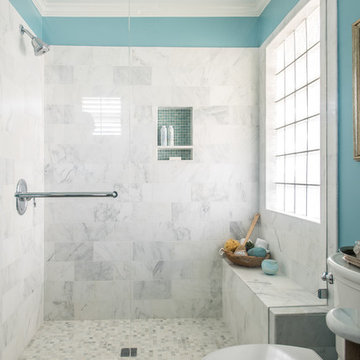
This Guest Bath was awarded 2nd Place in the ASID LEGACY OF DESIGN TEXAS 2015 for Traditional Bathroom. Interior Design and styling by Dona Rosene Interiors.
Photography by Michael Hunter.
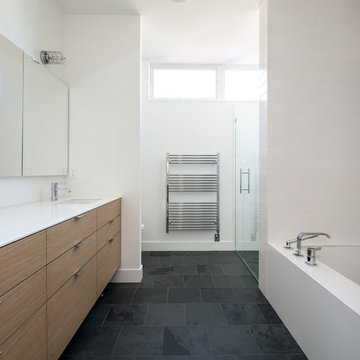
Photo by: Chad Holder
Exempel på ett mellanstort modernt en-suite badrum, med ett undermonterad handfat, släta luckor, skåp i mellenmörkt trä, bänkskiva i kvarts, ett undermonterat badkar, en dusch i en alkov, stenkakel, vita väggar, skiffergolv och vit kakel
Exempel på ett mellanstort modernt en-suite badrum, med ett undermonterad handfat, släta luckor, skåp i mellenmörkt trä, bänkskiva i kvarts, ett undermonterat badkar, en dusch i en alkov, stenkakel, vita väggar, skiffergolv och vit kakel

Master bathroom suite in a classic design of white inset cabinetry, tray ceiling finished with crown molding. The free standing Victoria Albert tub set on a marble stage and stunning chandelier. The flooring is marble in a herring bone pattern and walls are subway.
Photos by Blackstock Photography

The open style master shower is 6 feet by 12 feet and features a Brazilian walnut walkway that bisects the Carrera marble floor and continues outdoors as the deck of the outside shower.
A Bonisolli Photography

Bruce Starrenburg
Idéer för mellanstora vintage en-suite badrum, med ett integrerad handfat, släta luckor, svarta skåp, bänkskiva i akrylsten, ett badkar i en alkov, en dusch/badkar-kombination, en toalettstol med hel cisternkåpa, vit kakel, stenkakel, vita väggar och marmorgolv
Idéer för mellanstora vintage en-suite badrum, med ett integrerad handfat, släta luckor, svarta skåp, bänkskiva i akrylsten, ett badkar i en alkov, en dusch/badkar-kombination, en toalettstol med hel cisternkåpa, vit kakel, stenkakel, vita väggar och marmorgolv
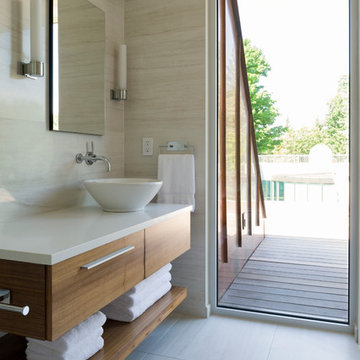
Doublespace Photography
Modern inredning av ett litet vit vitt badrum, med ett fristående handfat, släta luckor, skåp i mellenmörkt trä, bänkskiva i kvarts, beige kakel, stenkakel och beiget golv
Modern inredning av ett litet vit vitt badrum, med ett fristående handfat, släta luckor, skåp i mellenmörkt trä, bänkskiva i kvarts, beige kakel, stenkakel och beiget golv

Overview
Extension and complete refurbishment.
The Brief
The existing house had very shallow rooms with a need for more depth throughout the property by extending into the rear garden which is large and south facing. We were to look at extending to the rear and to the end of the property, where we had redundant garden space, to maximise the footprint and yield a series of WOW factor spaces maximising the value of the house.
The brief requested 4 bedrooms plus a luxurious guest space with separate access; large, open plan living spaces with large kitchen/entertaining area, utility and larder; family bathroom space and a high specification ensuite to two bedrooms. In addition, we were to create balconies overlooking a beautiful garden and design a ‘kerb appeal’ frontage facing the sought-after street location.
Buildings of this age lend themselves to use of natural materials like handmade tiles, good quality bricks and external insulation/render systems with timber windows. We specified high quality materials to achieve a highly desirable look which has become a hit on Houzz.
Our Solution
One of our specialisms is the refurbishment and extension of detached 1930’s properties.
Taking the existing small rooms and lack of relationship to a large garden we added a double height rear extension to both ends of the plan and a new garage annex with guest suite.
We wanted to create a view of, and route to the garden from the front door and a series of living spaces to meet our client’s needs. The front of the building needed a fresh approach to the ordinary palette of materials and we re-glazed throughout working closely with a great build team.

Encaustic tiles with bespoke backlit feature.
Morgan Hill-Murphy
Inredning av ett medelhavsstil brun brunt en-suite badrum, med ett fristående handfat, träbänkskiva, ett fristående badkar, flerfärgad kakel, stenkakel, flerfärgade väggar och flerfärgat golv
Inredning av ett medelhavsstil brun brunt en-suite badrum, med ett fristående handfat, träbänkskiva, ett fristående badkar, flerfärgad kakel, stenkakel, flerfärgade väggar och flerfärgat golv
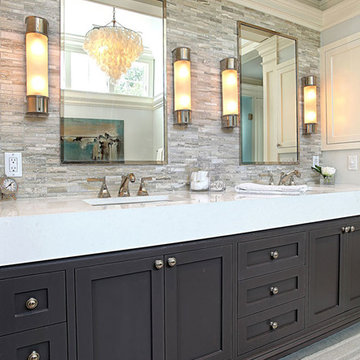
Inspiration för mellanstora klassiska en-suite badrum, med ett undermonterad handfat, skåp i shakerstil, svarta skåp, grå kakel, grå väggar, marmorbänkskiva och stenkakel

Dino Tonn Photography
Foto på ett mellanstort medelhavsstil en-suite badrum, med luckor med upphöjd panel, skåp i mörkt trä, beige kakel, stenkakel, ett undermonterat badkar, beige väggar och kalkstensgolv
Foto på ett mellanstort medelhavsstil en-suite badrum, med luckor med upphöjd panel, skåp i mörkt trä, beige kakel, stenkakel, ett undermonterat badkar, beige väggar och kalkstensgolv

Since the homeowners could not see themselves using the soaking tub, it was left out to make room for a large double shower.
Idéer för ett stort klassiskt en-suite badrum, med ett undermonterad handfat, granitbänkskiva, en dubbeldusch, vit kakel, stenkakel, blå väggar och klinkergolv i porslin
Idéer för ett stort klassiskt en-suite badrum, med ett undermonterad handfat, granitbänkskiva, en dubbeldusch, vit kakel, stenkakel, blå väggar och klinkergolv i porslin

Jim Bartsch Photography
Idéer för ett mellanstort asiatiskt badrum, med ett undermonterad handfat, skåp i mellenmörkt trä, en kantlös dusch, beige kakel, stenkakel, kalkstensgolv och luckor med infälld panel
Idéer för ett mellanstort asiatiskt badrum, med ett undermonterad handfat, skåp i mellenmörkt trä, en kantlös dusch, beige kakel, stenkakel, kalkstensgolv och luckor med infälld panel
50 004 foton på badrum, med stenkakel
8
