1 719 foton på badrum, med träbänkskiva
Sortera efter:
Budget
Sortera efter:Populärt i dag
201 - 220 av 1 719 foton
Artikel 1 av 3
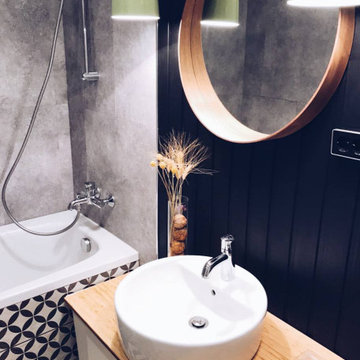
Inspiration för mellanstora beige en-suite badrum, med släta luckor, skåp i ljust trä, ett badkar i en alkov, en vägghängd toalettstol, svart och vit kakel, porslinskakel, svarta väggar, klinkergolv i keramik, ett fristående handfat, träbänkskiva och svart golv
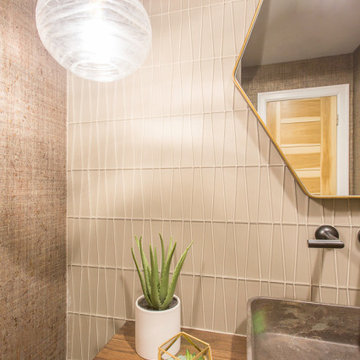
Idéer för små funkis brunt badrum, med en toalettstol med hel cisternkåpa, glaskakel, marmorgolv, ett fristående handfat och träbänkskiva
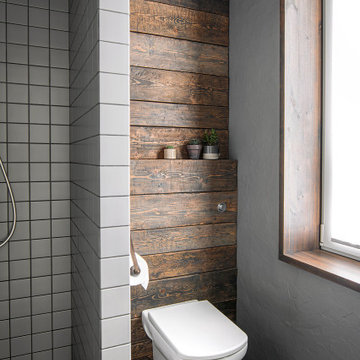
Bild på ett litet skandinaviskt brun brunt badrum med dusch, med en dusch i en alkov, en vägghängd toalettstol, grå kakel, keramikplattor, grå väggar, klinkergolv i porslin, ett fristående handfat, träbänkskiva, grått golv och dusch med duschdraperi

This transformation started with a builder grade bathroom and was expanded into a sauna wet room. With cedar walls and ceiling and a custom cedar bench, the sauna heats the space for a relaxing dry heat experience. The goal of this space was to create a sauna in the secondary bathroom and be as efficient as possible with the space. This bathroom transformed from a standard secondary bathroom to a ergonomic spa without impacting the functionality of the bedroom.
This project was super fun, we were working inside of a guest bedroom, to create a functional, yet expansive bathroom. We started with a standard bathroom layout and by building out into the large guest bedroom that was used as an office, we were able to create enough square footage in the bathroom without detracting from the bedroom aesthetics or function. We worked with the client on her specific requests and put all of the materials into a 3D design to visualize the new space.
Houzz Write Up: https://www.houzz.com/magazine/bathroom-of-the-week-stylish-spa-retreat-with-a-real-sauna-stsetivw-vs~168139419
The layout of the bathroom needed to change to incorporate the larger wet room/sauna. By expanding the room slightly it gave us the needed space to relocate the toilet, the vanity and the entrance to the bathroom allowing for the wet room to have the full length of the new space.
This bathroom includes a cedar sauna room that is incorporated inside of the shower, the custom cedar bench follows the curvature of the room's new layout and a window was added to allow the natural sunlight to come in from the bedroom. The aromatic properties of the cedar are delightful whether it's being used with the dry sauna heat and also when the shower is steaming the space. In the shower are matching porcelain, marble-look tiles, with architectural texture on the shower walls contrasting with the warm, smooth cedar boards. Also, by increasing the depth of the toilet wall, we were able to create useful towel storage without detracting from the room significantly.
This entire project and client was a joy to work with.

Fotos: Sandra Hauer, Nahdran Photografie
Bild på ett litet funkis badrum med dusch, med släta luckor, skåp i ljust trä, en dusch i en alkov, en toalettstol med separat cisternkåpa, grå kakel, grå väggar, cementgolv, ett fristående handfat, träbänkskiva, flerfärgat golv och med dusch som är öppen
Bild på ett litet funkis badrum med dusch, med släta luckor, skåp i ljust trä, en dusch i en alkov, en toalettstol med separat cisternkåpa, grå kakel, grå väggar, cementgolv, ett fristående handfat, träbänkskiva, flerfärgat golv och med dusch som är öppen

Industriell inredning av ett litet en-suite badrum, med en dusch/badkar-kombination, ljust trägolv, träbänkskiva och dusch med duschdraperi

Inspiration för ett stort brun brunt en-suite badrum, med öppna hyllor, skåp i ljust trä, ett fristående badkar, en kantlös dusch, en toalettstol med hel cisternkåpa, grå kakel, cementkakel, grå väggar, kalkstensgolv, ett fristående handfat, träbänkskiva, beiget golv och dusch med gångjärnsdörr

In this restroom, the white and wood combination creates a clean and serene look. Warm-toned wall lights adds to the mood of the space. The wall-mounted faucet makes the sink and counter spacious, and a square framed mirror complement the space.
Built by ULFBUILT. Contact us to learn more.

A contemporary penthouse apartment in St John's Wood in a converted church. Right next to the famous Beatles crossing next to the Abbey Road.
Concrete clad bathrooms with a fully lit ceiling made of plexiglass panels. The walls and flooring is made of real concrete panels, which give a very cool effect. While underfloor heating keeps these spaces warm, the panels themselves seem to emanate a cooling feeling. Both the ventilation and lighting is hidden above, and the ceiling also allows us to integrate the overhead shower.
Integrated washing machine within a beautifully detailed walnut joinery.

In this expansive marble-clad bathroom, elegance meets modern sophistication. The space is adorned with luxurious marble finishes, creating a sense of opulence. A glass door adds a touch of contemporary flair, allowing natural light to cascade over the polished surfaces. The inclusion of two sinks enhances functionality, embodying a perfect blend of style and practicality in this lavishly appointed bathroom.

ナチュラルな雰囲気に合わせて作成した造作洗面台。洗濯を干して畳めるように、カウンターを拡張しました。家事を助けてくれるアイディアが詰まっています。
Idéer för funkis brunt toaletter, med öppna hyllor, skåp i mellenmörkt trä, grå kakel, vita väggar, klinkergolv i terrakotta, ett nedsänkt handfat, träbänkskiva och grått golv
Idéer för funkis brunt toaletter, med öppna hyllor, skåp i mellenmörkt trä, grå kakel, vita väggar, klinkergolv i terrakotta, ett nedsänkt handfat, träbänkskiva och grått golv

48" Rustic wood look ceramic tile shower.
Inspiration för mellanstora rustika brunt badrum med dusch, med skåp i shakerstil, skåp i mellenmörkt trä, en dubbeldusch, en toalettstol med hel cisternkåpa, grå kakel, keramikplattor, vita väggar, vinylgolv, ett fristående handfat, träbänkskiva och grått golv
Inspiration för mellanstora rustika brunt badrum med dusch, med skåp i shakerstil, skåp i mellenmörkt trä, en dubbeldusch, en toalettstol med hel cisternkåpa, grå kakel, keramikplattor, vita väggar, vinylgolv, ett fristående handfat, träbänkskiva och grått golv

For the bathroom, we gave it an updated yet, classic feel. This project brought an outdated bathroom into a more open, bright, and sellable transitional bathroom.
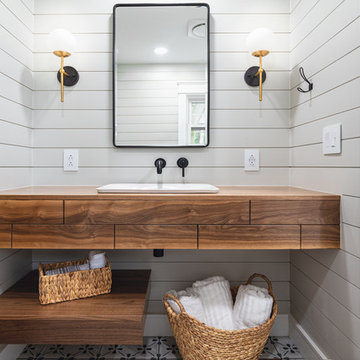
Truly, modern meets farmhouse in this bathroom. The subtle touch of grey on the shiplap creates a calm effect throughout. Aged brass sconces flank the medicine cabinet and offer that perfect pop of color. No detail has gone unnoticed.

The small powder room we created on the first floor is finished with dark wallpaper with colorful red birds. The wall is painted with a dark gray wainscot to match, and thick warm walnut countertop floats across one end of the room, with a sink partially engaged, to save space.
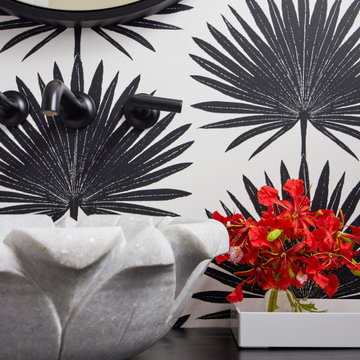
Powder room in black and white color scheme with large scale pattern wallpaper, Chinese tea table turned into a vanity, carved marble vessel sink and black plumbing fixtures by Jason Wu for Brizo.
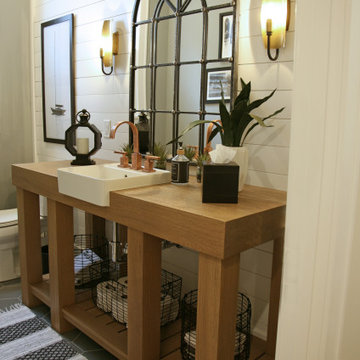
Oh what a powder room! The custom chunky butcher block styling of the vanity and all of the accessories were on the homeowners wish list from day one! With shiplap on the walls and cool hexagon tile on the floor, this bathroom takes the show!
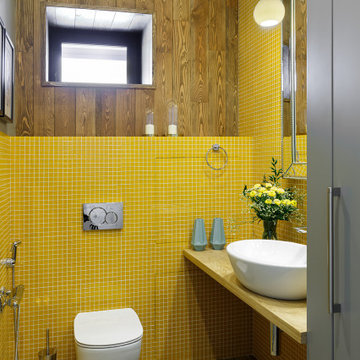
Inspiration för små moderna brunt toaletter, med en vägghängd toalettstol, flerfärgad kakel, flerfärgade väggar, klinkergolv i porslin, ett fristående handfat, träbänkskiva, brunt golv och glaskakel

This cloakroom had an awkward vaulted ceiling and there was not a lot of room. I knew I wanted to give my client a wow factor but retaining the traditional look she desired.
I designed the wall cladding to come higher as I dearly wanted to wallpaper the ceiling to give the vaulted ceiling structure. The taupe grey tones sit well with the warm brass tones and the rock basin added a subtle wow factor

Twin Peaks House is a vibrant extension to a grand Edwardian homestead in Kensington.
Originally built in 1913 for a wealthy family of butchers, when the surrounding landscape was pasture from horizon to horizon, the homestead endured as its acreage was carved up and subdivided into smaller terrace allotments. Our clients discovered the property decades ago during long walks around their neighbourhood, promising themselves that they would buy it should the opportunity ever arise.
Many years later the opportunity did arise, and our clients made the leap. Not long after, they commissioned us to update the home for their family of five. They asked us to replace the pokey rear end of the house, shabbily renovated in the 1980s, with a generous extension that matched the scale of the original home and its voluminous garden.
Our design intervention extends the massing of the original gable-roofed house towards the back garden, accommodating kids’ bedrooms, living areas downstairs and main bedroom suite tucked away upstairs gabled volume to the east earns the project its name, duplicating the main roof pitch at a smaller scale and housing dining, kitchen, laundry and informal entry. This arrangement of rooms supports our clients’ busy lifestyles with zones of communal and individual living, places to be together and places to be alone.
The living area pivots around the kitchen island, positioned carefully to entice our clients' energetic teenaged boys with the aroma of cooking. A sculpted deck runs the length of the garden elevation, facing swimming pool, borrowed landscape and the sun. A first-floor hideout attached to the main bedroom floats above, vertical screening providing prospect and refuge. Neither quite indoors nor out, these spaces act as threshold between both, protected from the rain and flexibly dimensioned for either entertaining or retreat.
Galvanised steel continuously wraps the exterior of the extension, distilling the decorative heritage of the original’s walls, roofs and gables into two cohesive volumes. The masculinity in this form-making is balanced by a light-filled, feminine interior. Its material palette of pale timbers and pastel shades are set against a textured white backdrop, with 2400mm high datum adding a human scale to the raked ceilings. Celebrating the tension between these design moves is a dramatic, top-lit 7m high void that slices through the centre of the house. Another type of threshold, the void bridges the old and the new, the private and the public, the formal and the informal. It acts as a clear spatial marker for each of these transitions and a living relic of the home’s long history.
1 719 foton på badrum, med träbänkskiva
11
