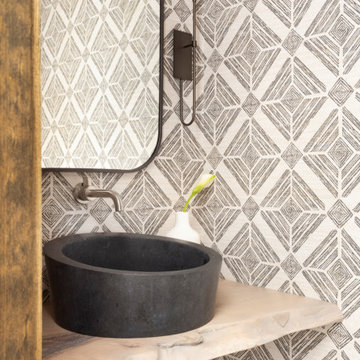1 720 foton på badrum, med träbänkskiva
Sortera efter:
Budget
Sortera efter:Populärt i dag
241 - 260 av 1 720 foton
Artikel 1 av 3
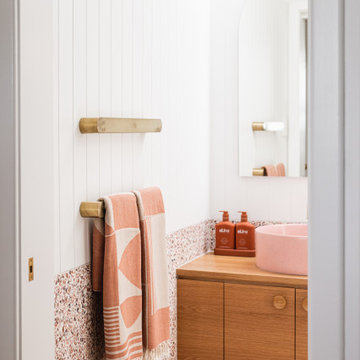
A bathroom renovation:
1. Optimised layout
2. Updated the decor and storage to a contemporary yet retro feel, that harmonises with this mid-century beachfront home.
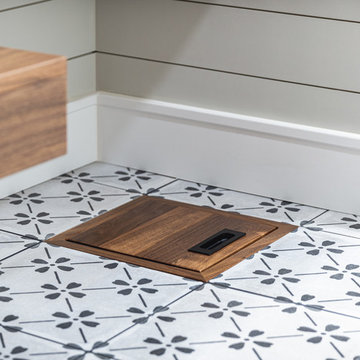
This custom-made laundry chute is one of many unique features in this space. Made entirely of walnut, this framed door was designed with soft-close hinges and fit perfectly between the 12x12 tiles.

El baño infantil, se diseño con un alicatado informal de tonos pastel que coordinamos con un porcelanico liso blanco haciendo destacar el frontal y el mueble de lavabo elegido.

This bathroom was designed with the client's holiday apartment in Andalusia in mind. The sink was a direct client order which informed the rest of the scheme. Wall lights paired with brassware add a level of luxury and sophistication as does the walk in shower and illuminated niche. Lighting options enable different moods to be achieved.
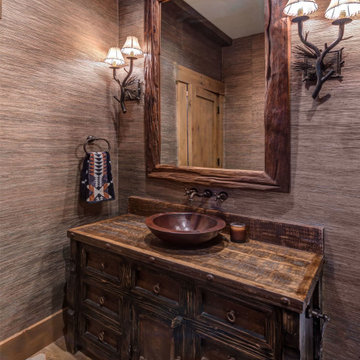
The rustic vanity and wallpaper create a dramatic powder room.
Bild på ett mellanstort amerikanskt brun brunt toalett, med luckor med infälld panel, skåp i mörkt trä, grå väggar, skiffergolv, ett fristående handfat, träbänkskiva och flerfärgat golv
Bild på ett mellanstort amerikanskt brun brunt toalett, med luckor med infälld panel, skåp i mörkt trä, grå väggar, skiffergolv, ett fristående handfat, träbänkskiva och flerfärgat golv
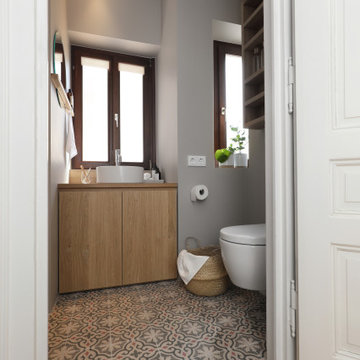
Fotos: Sandra Hauer, Nahdran Photografie
Idéer för små funkis badrum med dusch, med släta luckor, skåp i ljust trä, en dusch i en alkov, en toalettstol med separat cisternkåpa, grå kakel, grå väggar, cementgolv, ett fristående handfat, träbänkskiva, flerfärgat golv och med dusch som är öppen
Idéer för små funkis badrum med dusch, med släta luckor, skåp i ljust trä, en dusch i en alkov, en toalettstol med separat cisternkåpa, grå kakel, grå väggar, cementgolv, ett fristående handfat, träbänkskiva, flerfärgat golv och med dusch som är öppen
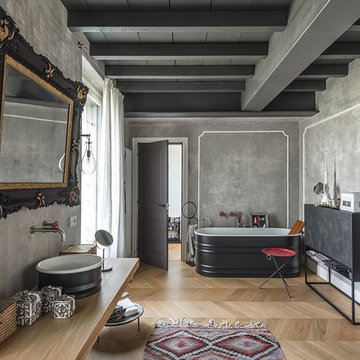
Idéer för att renovera ett industriellt beige beige badrum, med ett fristående badkar, grå kakel, grå väggar, mellanmörkt trägolv, ett fristående handfat, träbänkskiva och beiget golv
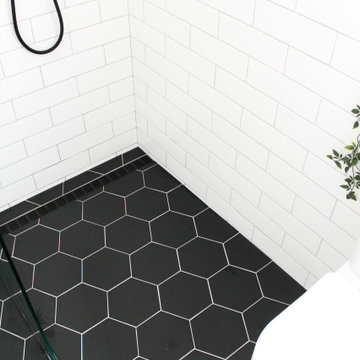
Hexagon Bathroom, Small Bathrooms Perth, Small Bathroom Renovations Perth, Bathroom Renovations Perth WA, Open Shower, Small Ensuite Ideas, Toilet In Shower, Shower and Toilet Area, Small Bathroom Ideas, Subway and Hexagon Tiles, Wood Vanity Benchtop, Rimless Toilet, Black Vanity Basin
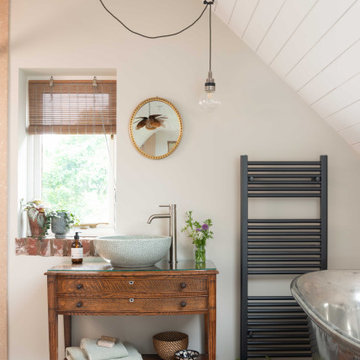
Studio loft conversion in a rustic Scandi style with open bedroom and bathroom featuring a bespoke vanity and freestanding William Holland copper bateau bath.
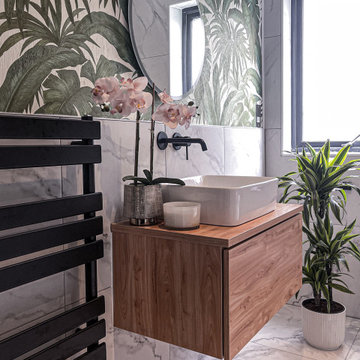
Idéer för mellanstora funkis brunt badrum, med luckor med profilerade fronter, skåp i mellenmörkt trä, ett fristående badkar, en vägghängd toalettstol, vit kakel, porslinskakel, vita väggar, klinkergolv i porslin, ett fristående handfat, träbänkskiva, vitt golv och dusch med skjutdörr

Foto på ett litet industriellt badrum, med skåp i shakerstil, vita skåp, en vägghängd toalettstol, svart och vit kakel, ett konsol handfat och träbänkskiva
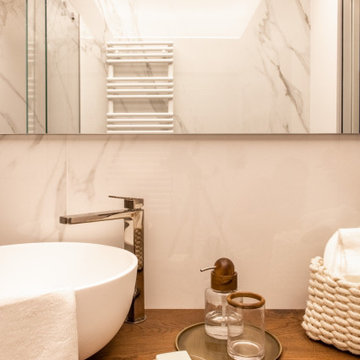
Idéer för ett mellanstort eklektiskt vit badrum med dusch, med släta luckor, skåp i mörkt trä, en kantlös dusch, en vägghängd toalettstol, vit kakel, marmorkakel, vita väggar, marmorgolv, ett fristående handfat, träbänkskiva, vitt golv och dusch med skjutdörr

Mooiwallcoverings wallpaper is not just a little bit awesome
Bild på ett litet funkis toalett, med svart kakel, träbänkskiva, skåp i ljust trä, en vägghängd toalettstol, tunnelbanekakel, klinkergolv i keramik, ett piedestal handfat och grått golv
Bild på ett litet funkis toalett, med svart kakel, träbänkskiva, skåp i ljust trä, en vägghängd toalettstol, tunnelbanekakel, klinkergolv i keramik, ett piedestal handfat och grått golv
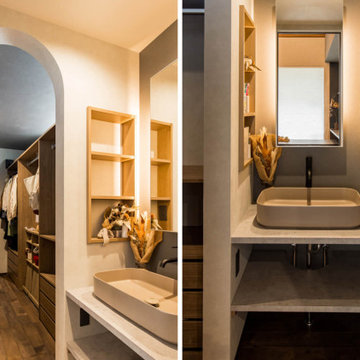
WICを抜けたらそのまま洗面台へ。広々収納に使える造作の棚。よく見ると左下にコンセントがあり、ドライヤーに便利。左側に設置されたニッチには隠しコンセントも設置されています。
Exempel på ett modernt beige beige toalett, med beige skåp, beige kakel, beige väggar, mörkt trägolv, ett fristående handfat, träbänkskiva och beiget golv
Exempel på ett modernt beige beige toalett, med beige skåp, beige kakel, beige väggar, mörkt trägolv, ett fristående handfat, träbänkskiva och beiget golv
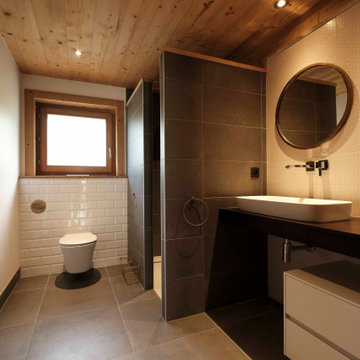
Salle de bain parentale avec une vasque posée et faience en carreaux de ciment rose pale.
Un grand miroir rond laiton pour agrandir et adoucir l'espace.
Douche a l'italienne avec cloison et faience grise.
Toilette suspendu avec carrelage métro qui permet visuellement de les intégrer.

Twin Peaks House is a vibrant extension to a grand Edwardian homestead in Kensington.
Originally built in 1913 for a wealthy family of butchers, when the surrounding landscape was pasture from horizon to horizon, the homestead endured as its acreage was carved up and subdivided into smaller terrace allotments. Our clients discovered the property decades ago during long walks around their neighbourhood, promising themselves that they would buy it should the opportunity ever arise.
Many years later the opportunity did arise, and our clients made the leap. Not long after, they commissioned us to update the home for their family of five. They asked us to replace the pokey rear end of the house, shabbily renovated in the 1980s, with a generous extension that matched the scale of the original home and its voluminous garden.
Our design intervention extends the massing of the original gable-roofed house towards the back garden, accommodating kids’ bedrooms, living areas downstairs and main bedroom suite tucked away upstairs gabled volume to the east earns the project its name, duplicating the main roof pitch at a smaller scale and housing dining, kitchen, laundry and informal entry. This arrangement of rooms supports our clients’ busy lifestyles with zones of communal and individual living, places to be together and places to be alone.
The living area pivots around the kitchen island, positioned carefully to entice our clients' energetic teenaged boys with the aroma of cooking. A sculpted deck runs the length of the garden elevation, facing swimming pool, borrowed landscape and the sun. A first-floor hideout attached to the main bedroom floats above, vertical screening providing prospect and refuge. Neither quite indoors nor out, these spaces act as threshold between both, protected from the rain and flexibly dimensioned for either entertaining or retreat.
Galvanised steel continuously wraps the exterior of the extension, distilling the decorative heritage of the original’s walls, roofs and gables into two cohesive volumes. The masculinity in this form-making is balanced by a light-filled, feminine interior. Its material palette of pale timbers and pastel shades are set against a textured white backdrop, with 2400mm high datum adding a human scale to the raked ceilings. Celebrating the tension between these design moves is a dramatic, top-lit 7m high void that slices through the centre of the house. Another type of threshold, the void bridges the old and the new, the private and the public, the formal and the informal. It acts as a clear spatial marker for each of these transitions and a living relic of the home’s long history.
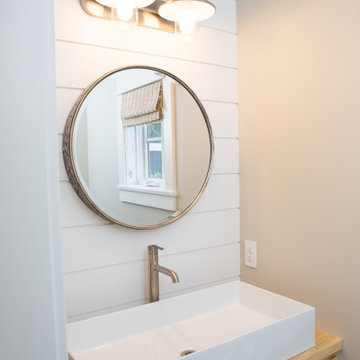
Inredning av ett maritimt litet brun brunt badrum, med skåp i ljust trä, beige väggar, ljust trägolv, ett fristående handfat, träbänkskiva och beiget golv
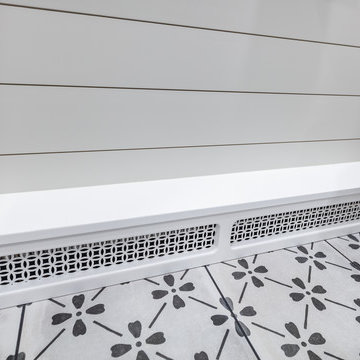
Baseboard heaters don't have to be unsightly! Take advantage of the opportunity with a custom-made cover. The details and features of this piece match the trim throughout the room, creating a cohesive look of exceptional craftsmanship.
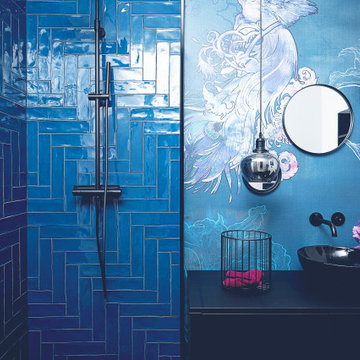
Die Kostümbildnerin Edith Head wurde 35 mal zu ihren Lebzeiten für den Oscar „Best Costume Design“ nominiert, den sie auch acht mal gewinnen konnte. Mit ihrer Erfahrung in der Verwendung von Farben und deren Wirkung stand sie besonders der Farbe Blau kritisch gegenüber und verwies darauf, dass es bei dieser Farbe besonders auf die Nuance ankommt, da unterschiedliche Blautöne sich schnell untereinander beißen können. So forderte besonders dieses Farbkonzept größte Genauigkeit und Mut in der Umsetzung.
1 720 foton på badrum, med träbänkskiva
13

